77-11 35th Avenue #2, Jackson Heights, NY 11372
Local realty services provided by:Better Homes and Gardens Real Estate Green Team
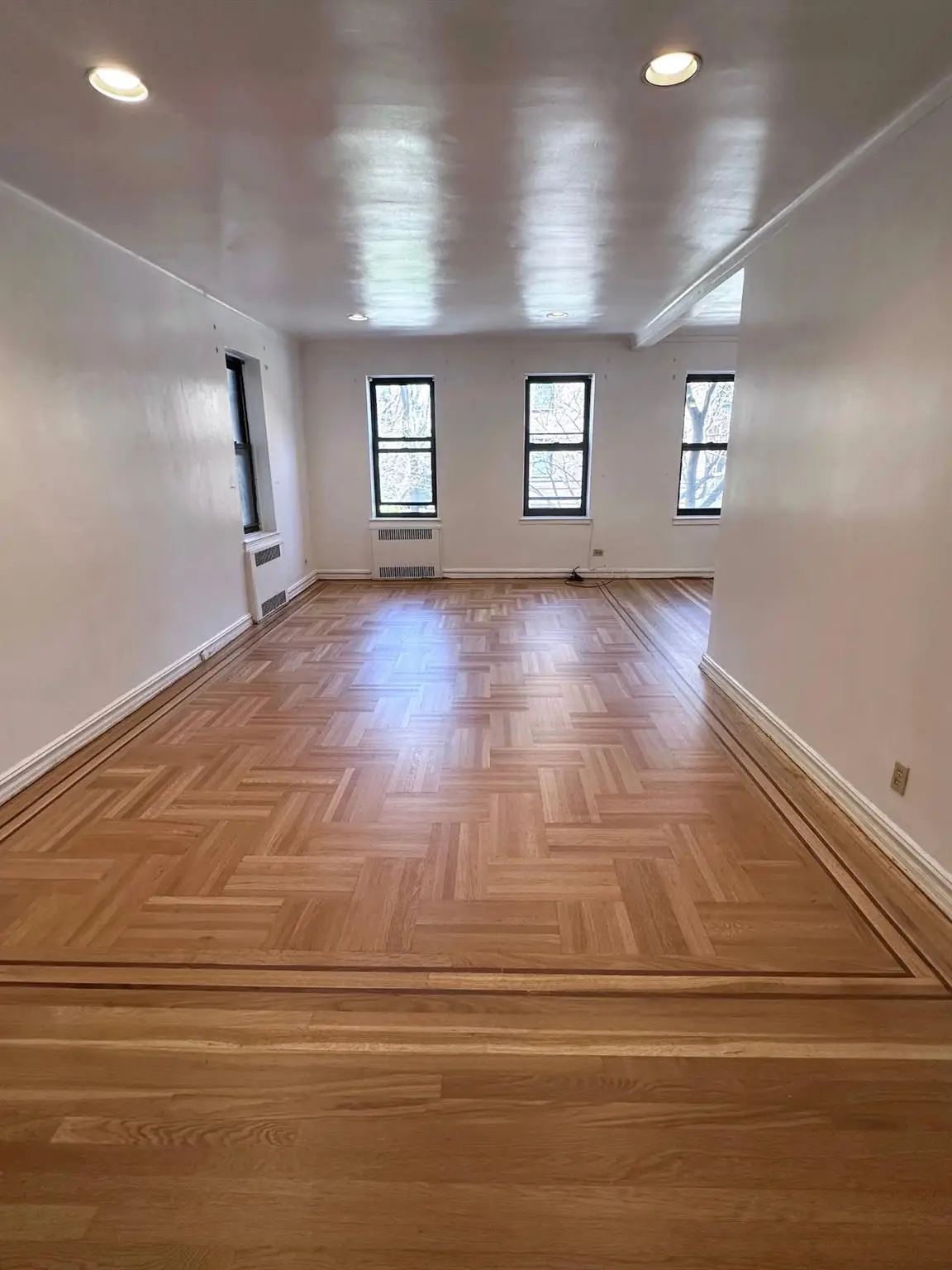
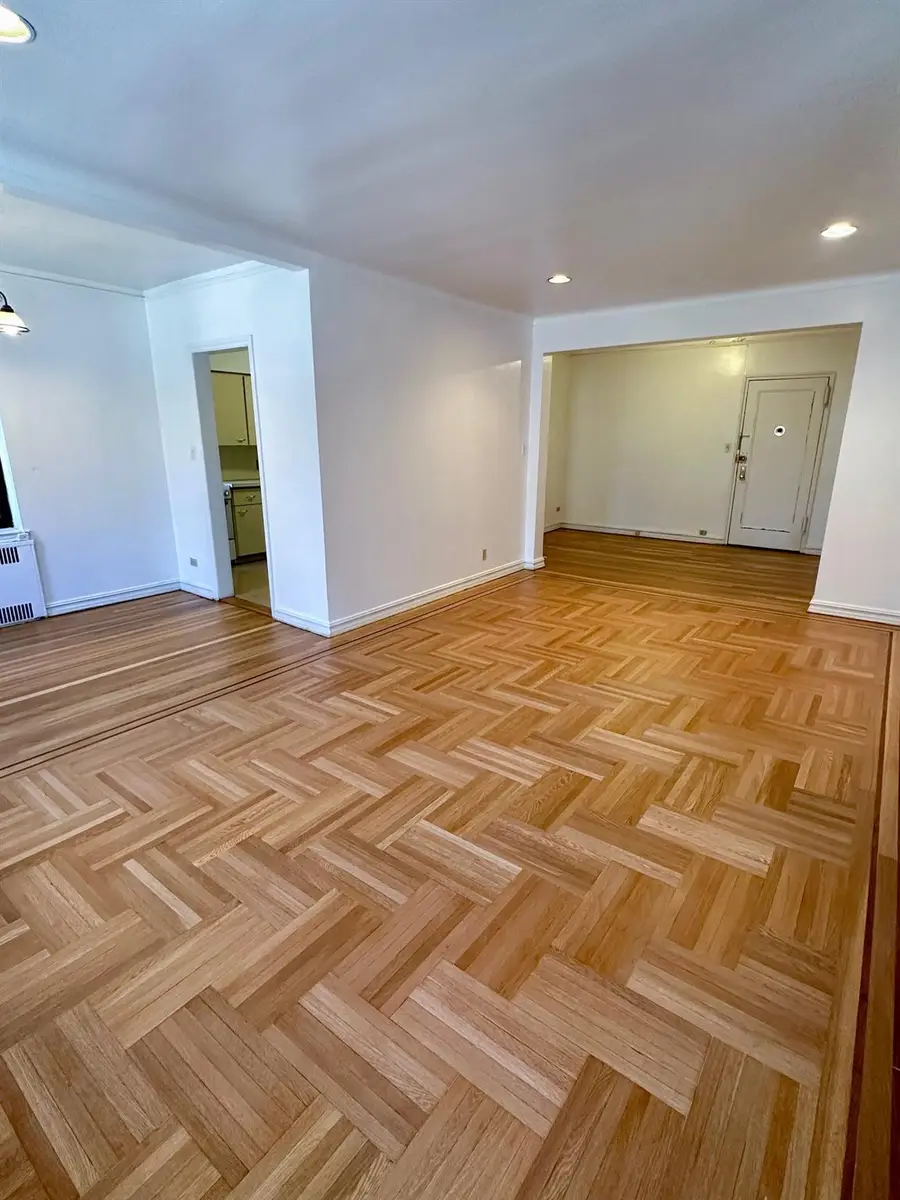
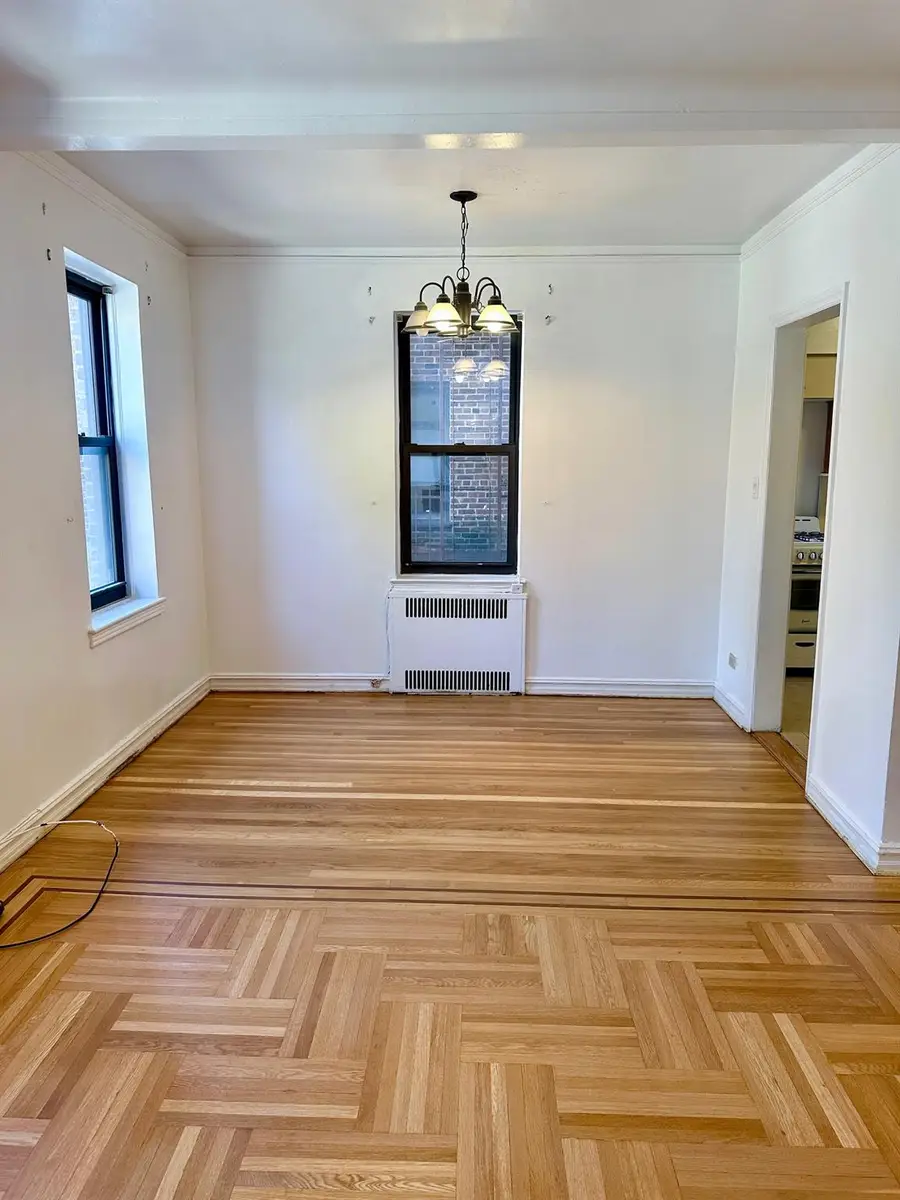
77-11 35th Avenue #2,Jackson Heights, NY 11372
$425,000
- 2 Beds
- 1 Baths
- 1,000 sq. ft.
- Co-op
- Pending
Listed by:shadaby azam abr
Office:exp realty
MLS#:847276
Source:One Key MLS
Price summary
- Price:$425,000
- Price per sq. ft.:$425
About this home
Spacious Jr4 layout with endless potential!
This sun-filled apartment boasts large windows throughout, offering abundant natural light. With some TLC, you can re-imagine the space to suit your lifestyle—enjoy it as an oversized one-bedroom or close off the separate dining room to create a second room. The bathroom is equipped with both a tub and a shower, providing versatility and comfort. Nestled in the heart of Jackson Heights, this home is surrounded by vibrant culture, shops, and eateries. Bring your vision and make it your own! Check out the alternate floor plan too!
This apartment is a gem in Historic Jackson Heights, offering the rare amenities of a garage (wait list) and a rooftop deck, where you can savor breathtaking views and create cherished memories. The Manchester, built in 1941, is a highly desired and sought-after coop. Located blocks from the subway, shops, schools, and some of New York's best restaurants. Pets are welcome with board approval. (30lb dog limit)
Contact an agent
Home facts
- Year built:1941
- Listing Id #:847276
- Added:126 day(s) ago
- Updated:July 13, 2025 at 07:43 AM
Rooms and interior
- Bedrooms:2
- Total bathrooms:1
- Full bathrooms:1
- Living area:1,000 sq. ft.
Heating and cooling
- Heating:Forced Air
Structure and exterior
- Year built:1941
- Building area:1,000 sq. ft.
Schools
- High school:Contact Agent
- Middle school:Call Listing Agent
- Elementary school:Contact Agent
Utilities
- Water:Public
- Sewer:Public Sewer
Finances and disclosures
- Price:$425,000
- Price per sq. ft.:$425
New listings near 77-11 35th Avenue #2
- New
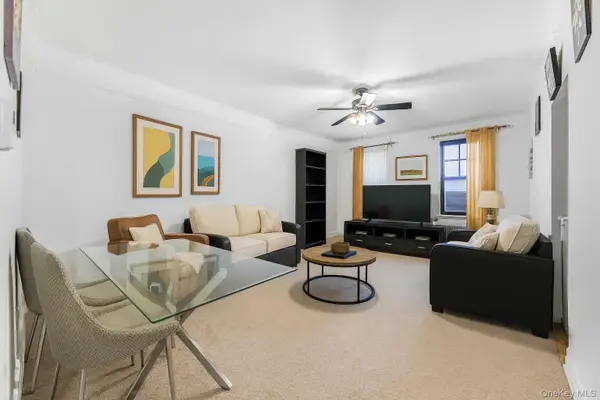 $450,000Active1 beds 1 baths850 sq. ft.
$450,000Active1 beds 1 baths850 sq. ft.34-20 83rd Street #2D, Jackson Heights, NY 11372
MLS# 901566Listed by: KELLER WILLIAMS NYC - New
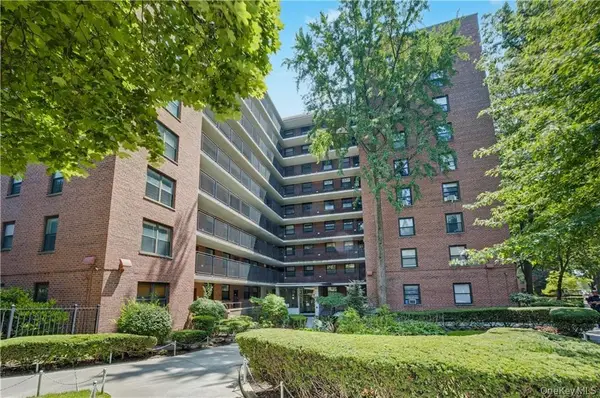 $450,000Active1 beds 1 baths800 sq. ft.
$450,000Active1 beds 1 baths800 sq. ft.35-11 85th Street #3H, Jackson Heights, NY 11372
MLS# 901495Listed by: RE/MAX EDGE - New
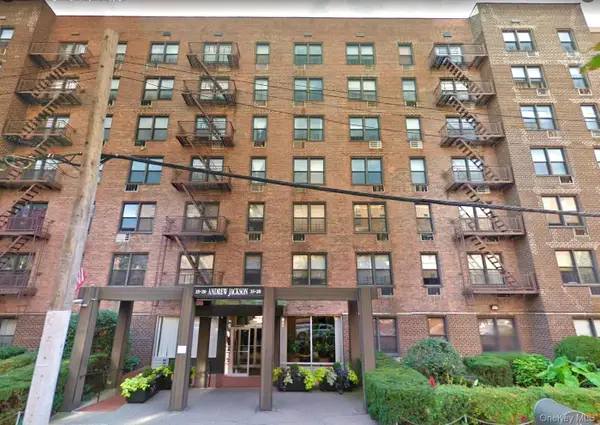 $435,000Active1 beds 1 baths760 sq. ft.
$435,000Active1 beds 1 baths760 sq. ft.35-20 Leverich Street #A201, Jackson Heights, NY 11372
MLS# 901170Listed by: P R O LINKS REALTY INC - New
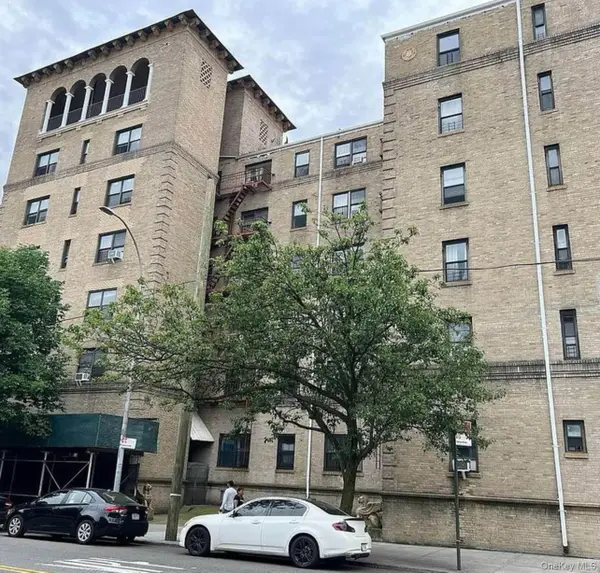 $275,000Active1 beds 1 baths775 sq. ft.
$275,000Active1 beds 1 baths775 sq. ft.70-35 Broadway #D10, Jackson Heights, NY 11372
MLS# 901114Listed by: KELLER WILLIAMS LANDMARK II - New
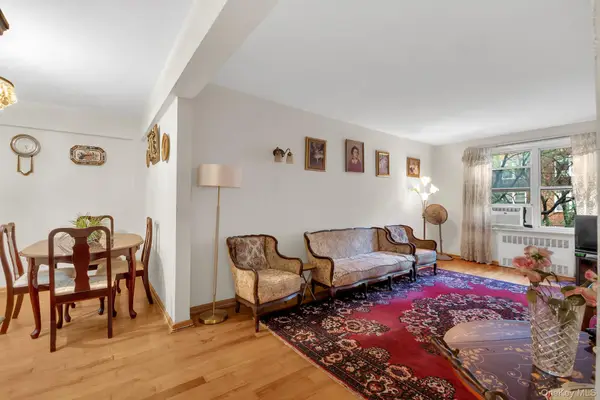 $389,000Active2 beds 1 baths900 sq. ft.
$389,000Active2 beds 1 baths900 sq. ft.3326 82nd Street #4C, Jackson Heights, NY 11372
MLS# 896959Listed by: HOMECOIN.COM - New
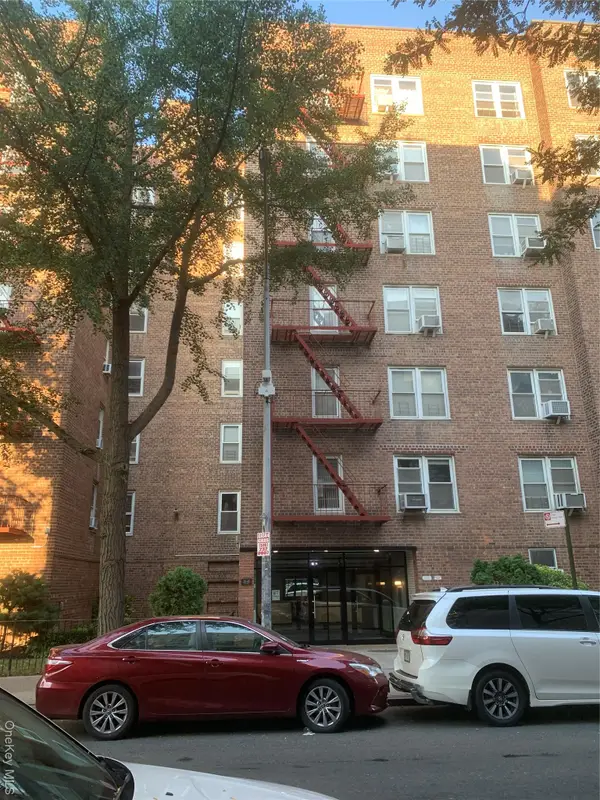 $320,000Active2 beds 1 baths1,000 sq. ft.
$320,000Active2 beds 1 baths1,000 sq. ft.3345 90th Street #2J, Jackson Heights, NY 11372
MLS# 895148Listed by: ALL COUNTY REALTY - Open Sun, 1 to 3pmNew
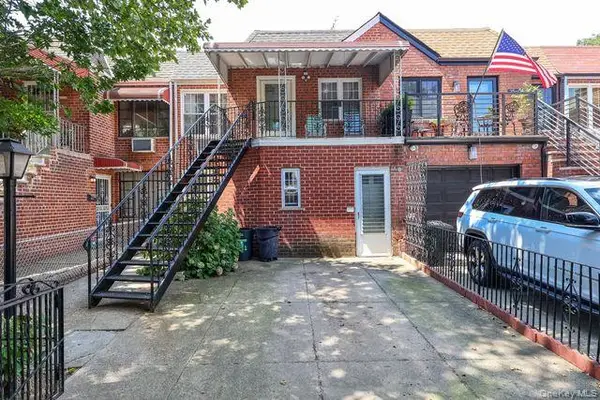 $1,059,000Active-- beds 2 baths2,200 sq. ft.
$1,059,000Active-- beds 2 baths2,200 sq. ft.25-10 76 Street, Jackson Heights, NY 11370
MLS# 900684Listed by: RE/MAX TEAM - Open Sun, 1 to 2pmNew
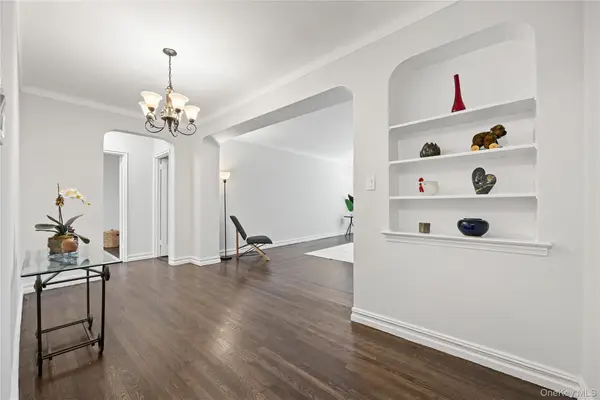 $645,000Active2 beds 1 baths1,060 sq. ft.
$645,000Active2 beds 1 baths1,060 sq. ft.3535 75th Street #208, Jackson Heights, NY 11372
MLS# 900600Listed by: KELLER WILLIAMS RTY GOLD COAST - Open Sat, 2 to 3:30pmNew
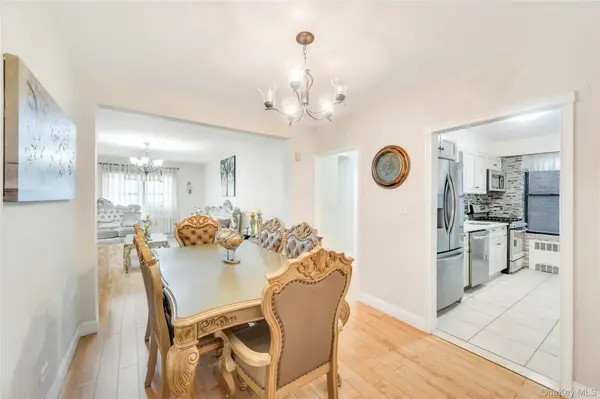 $350,000Active1 beds 1 baths850 sq. ft.
$350,000Active1 beds 1 baths850 sq. ft.37-50 87 Street #3E, Jackson Heights, NY 11372
MLS# 900502Listed by: WINZONE REALTY INC - Open Sun, 11am to 12pmNew
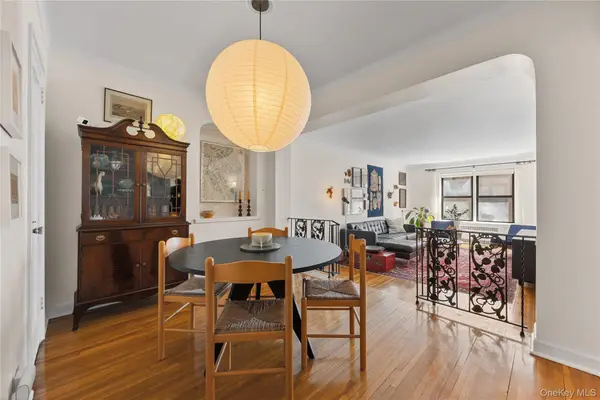 $435,000Active1 beds 1 baths863 sq. ft.
$435,000Active1 beds 1 baths863 sq. ft.3535 75th Street #123, Jackson Heights, NY 11372
MLS# 900611Listed by: KELLER WILLIAMS RTY GOLD COAST
