86-10 34th Avenue #225, Jackson Heights, NY 11372
Local realty services provided by:Better Homes and Gardens Real Estate Shore & Country Properties
86-10 34th Avenue #225,Jackson Heights, NY 11372
$348,000
- 1 Beds
- 1 Baths
- 900 sq. ft.
- Co-op
- Pending
Listed by: stephanie beaudoin, michele beaudoin cbr
Office: beaudoin realty group inc
MLS#:915825
Source:OneKey MLS
Price summary
- Price:$348,000
- Price per sq. ft.:$386.67
About this home
This bright one bedroom apartment is spacious and with a lot of natural light. Some of the pre war features are oak floors, plaster walls, high ceilings, extra large rooms, separate formal dining room, eat in kitchen. The bathroom has the original separate shower stall separate from the bathtub.
The Griswold is a prewar building located in the heart of the Jackson Heights Historic District. This building has many features:a private garden, dog run, and children's playroom. Pet friendly (up to two pets, weight limit of 50 lbs.), updated air conditioned laundry room, and centrally located, near Northern Boulevard. Public transportation, Shopping, schools, restaurants and more are at your doorstep. Subletting is also allowed after two years of residency. with board approval.
Jackson Heights is known for an assortment of worldly ethnic markets, restaurants, shopping, and cultures. They are conveniently located within walking distance or just hop on the bus or subway. Western Queens restaurants are sort after by Foodies from all over the world! “QUEENS’ The World’s Borough has so many wonderful choices. Close to USTA, CitiField, The NY World’s Fair, Hall of Science and a Zoo.
The location of this Coop is steps away from Jackson Heights Open Streets on 34th Avenue. Open Streets runs from Junction Boulevard (95th Street) to 69th Street, nearly 2 miles of walking & biking, activities for families, friends, children, and pets. On 34th Avenue between 79th & 80th Street there is a fabulous Farmers’ Market every Sunday throughout the year on 34th Avenue. Travers Park is between 77th to 78th Streets from 34th Avenue to Northern Blvd. It has a dog run, free library, exercise classes, children's park, movies all summer, concerts and much more.
The transportation hub on 74th Street/Roosevelt Avenue is easily accessed by bus or a quick walk on 34th Avenue, Open Streets to Roosevelt Avenue. You can get to Manhattan, the Airports LaGuardia & JFK. Access to E, F, M, R & 7 subways, along with six bus lines – just 20 mins to Midtown, 10 minutes to LaGuardia Airport, & about 30 mins to JFK International Airport. This part of Jackson Heights is right in the heart of everything. A great place to call home…
Contact an agent
Home facts
- Year built:1937
- Listing ID #:915825
- Added:148 day(s) ago
- Updated:February 26, 2026 at 01:28 PM
Rooms and interior
- Bedrooms:1
- Total bathrooms:1
- Full bathrooms:1
- Rooms Total:5
- Dining Description:Eat-In Kitchen, Formal Dining
- Kitchen Description:Eat-in Kitchen, Refrigerator
- Basement:Yes
- Basement Description:Full, Partially Finished
- Living area:900 sq. ft.
Heating and cooling
- Heating:Natural Gas, Oil, Steam
Structure and exterior
- Year built:1937
- Building area:900 sq. ft.
- Construction Materials:Brick
- Levels:1 Story
Schools
- High school:William Cullen Bryant High School
- Middle school:Is 227 Louis Armstrong
- Elementary school:Ps 212
Utilities
- Water:Public, Water Available
- Sewer:Public Sewer
Finances and disclosures
- Price:$348,000
- Price per sq. ft.:$386.67
Features and amenities
- Appliances:Refrigerator
- Amenities:High Ceilings
New listings near 86-10 34th Avenue #225
- New
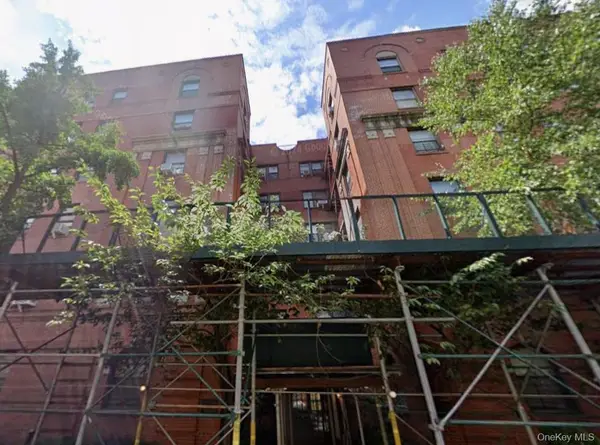 $380,000Active1 beds 1 baths740 sq. ft.
$380,000Active1 beds 1 baths740 sq. ft.35-30 73rd Street #2B, Jackson Heights, NY 11372
MLS# 965247Listed by: WINZONE REALTY INC - New
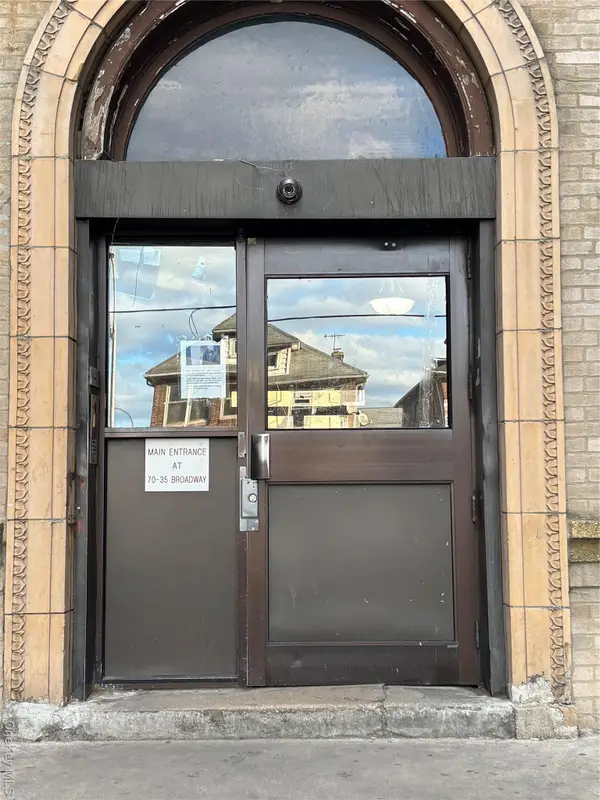 $379,000Active1 beds 1 baths775 sq. ft.
$379,000Active1 beds 1 baths775 sq. ft.7035 Broadway #A16, Jackson Heights, NY 11372
MLS# 964590Listed by: CANALE REALTY LLC - Open Sun, 12:30 to 1:30pmNew
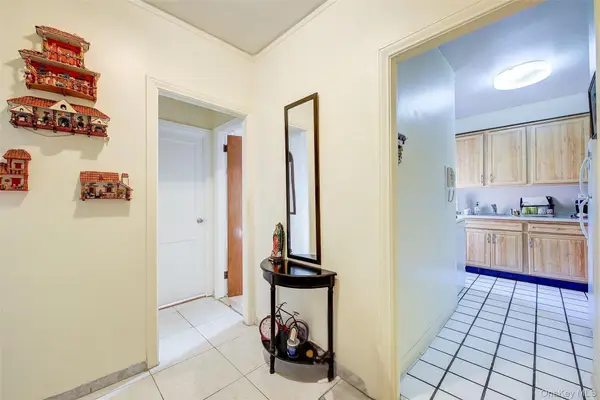 $298,000Active1 beds 1 baths750 sq. ft.
$298,000Active1 beds 1 baths750 sq. ft.78-11 35th Avenue #4, Jackson Heights, NY 11372
MLS# 964602Listed by: EXP REALTY - New
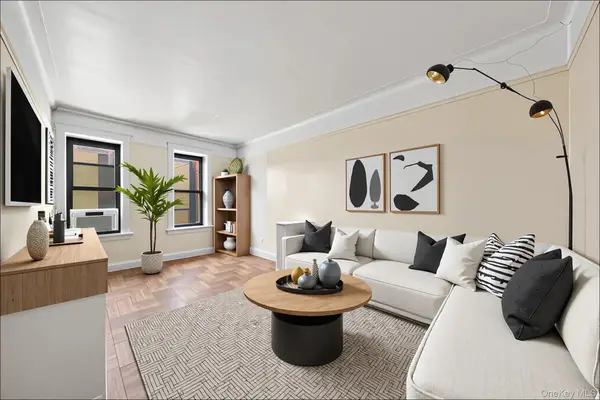 $275,000Active1 beds 1 baths748 sq. ft.
$275,000Active1 beds 1 baths748 sq. ft.37-16 83 #4B, Jackson Heights, NY 11372
MLS# 964219Listed by: HOWARD HANNA NYC LLC - New
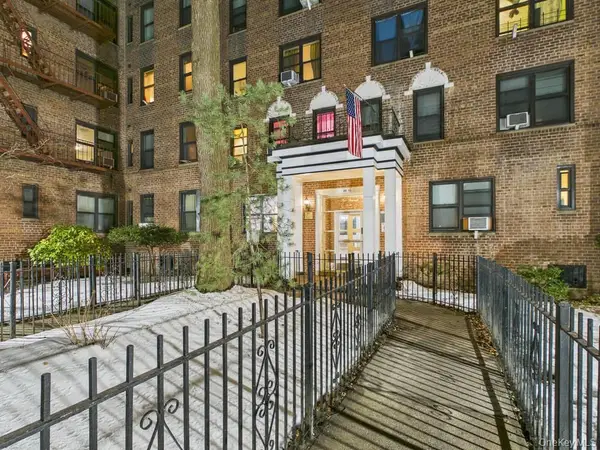 $299,000Active1 beds 1 baths841 sq. ft.
$299,000Active1 beds 1 baths841 sq. ft.88-10 34 Avenue #3K, Jackson Heights, NY 11372
MLS# 963857Listed by: KELLER WILLIAMS LANDMARK II - New
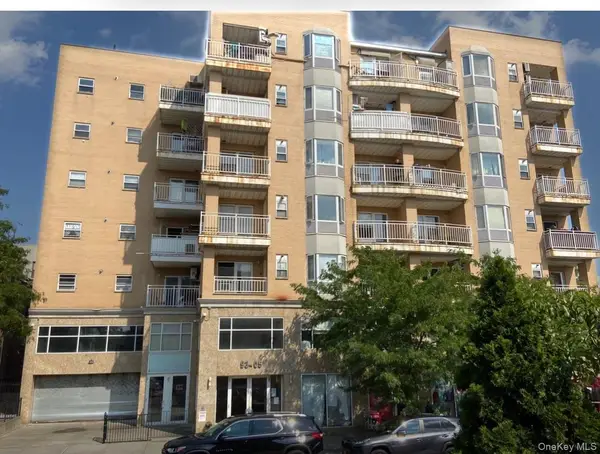 $568,000Active2 beds 2 baths801 sq. ft.
$568,000Active2 beds 2 baths801 sq. ft.93-05 37th Avenue #3F, Jackson Heights, NY 11372
MLS# 963749Listed by: E REALTY INTERNATIONAL CORP - New
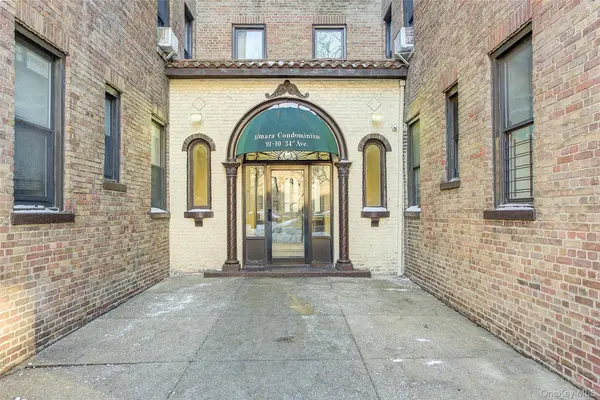 $675,000Active2 beds 1 baths
$675,000Active2 beds 1 baths91-10 34th Avenue #3D, Jackson Heights, NY 11372
MLS# 954827Listed by: GARDEN HEIGHTS REALTY - New
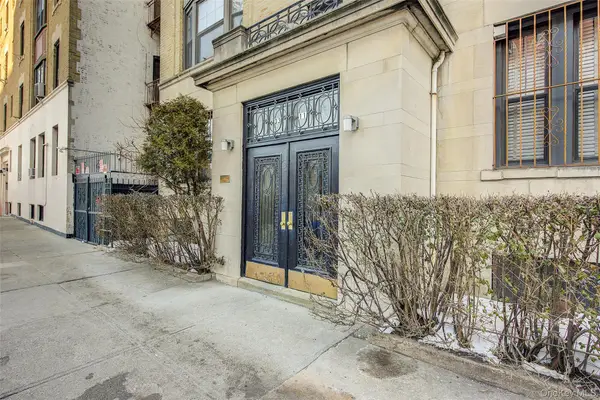 $475,000Active2 beds 1 baths
$475,000Active2 beds 1 baths33-11 82nd Street #51, Jackson Heights, NY 11372
MLS# 956964Listed by: GARDEN HEIGHTS REALTY - Open Sat, 12:30 to 1:30pmNew
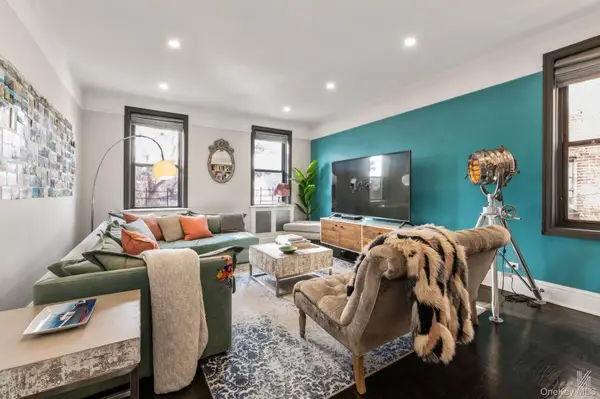 $639,000Active2 beds 1 baths1,196 sq. ft.
$639,000Active2 beds 1 baths1,196 sq. ft.35-06 88th Street #3G, Jackson Heights, NY 11372
MLS# 961071Listed by: COMPASS GREATER NY LLC - New
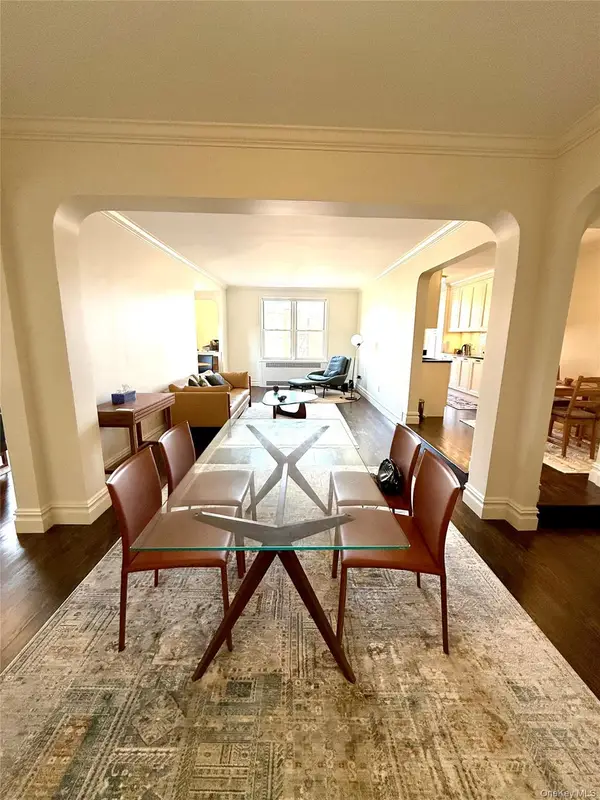 $730,000Active2 beds 1 baths1,100 sq. ft.
$730,000Active2 beds 1 baths1,100 sq. ft.7312 35th Avenue #A65, Jackson Heights, NY 11372
MLS# 963517Listed by: RMC EMPIRE LLC

