147-36 Charter Road #34A, Jamaica, NY 11435
Local realty services provided by:Better Homes and Gardens Real Estate Green Team
147-36 Charter Road #34A,Kew Garden Hills, NY 11435
$285,000
- 1 Beds
- 1 Baths
- 750 sq. ft.
- Co-op
- Active
Listed by: shoshana gendin
Office: re/max city square
MLS#:924716
Source:OneKey MLS
Price summary
- Price:$285,000
- Price per sq. ft.:$380
About this home
***Price Improvement***Rare Opportunity in Parkway Village!
Move right into this fully updated first-floor garden townhouse featuring a private fenced deck in the beautiful, park-like Co-op.
Enjoy peace of mind with 24/7 manned security, tree-lined paths, and pet-friendly living all just minutes from St. John’s University, Queens College, shops, restaurants, highways, and airports.
The home showcases high-end upgrades including Italian tile floors, custom double-pane windows, premium doors, granite countertops, and luxury stainless steel appliances (Viking, Miele, Fisher & Paykel, LG). Other features include wood cabinetry, Friedrich A/C units in every room, and a fully tiled designer bathroom.
Community amenities include private parking with EV charging stations, multiple laundry facilities, and over 600 acres of landscaped grounds and playgrounds. Enjoy your private patio surrounded by greenery — the perfect urban oasis.
Contact an agent
Home facts
- Year built:1947
- Listing ID #:924716
- Added:92 day(s) ago
- Updated:January 16, 2026 at 01:38 PM
Rooms and interior
- Bedrooms:1
- Total bathrooms:1
- Full bathrooms:1
- Living area:750 sq. ft.
Heating and cooling
- Heating:Baseboard, Natural Gas
Structure and exterior
- Year built:1947
- Building area:750 sq. ft.
Schools
- High school:Queens Gateway To Health Sciences Secondary School
- Middle school:Jhs 217 Robert A Van Wyck
- Elementary school:Ps 117 J Keld/Briarwood School
Utilities
- Water:Public
- Sewer:Public Sewer
Finances and disclosures
- Price:$285,000
- Price per sq. ft.:$380
New listings near 147-36 Charter Road #34A
- Open Sun, 2 to 4pmNew
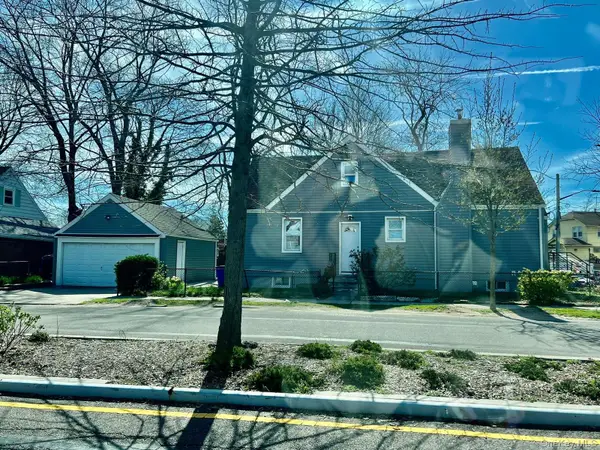 $999,000Active-- beds -- baths1,255 sq. ft.
$999,000Active-- beds -- baths1,255 sq. ft.18806 Brinkerhoff Avenue, Jamaica, NY 11412
MLS# 952463Listed by: XQUIZIT REALTY INC - New
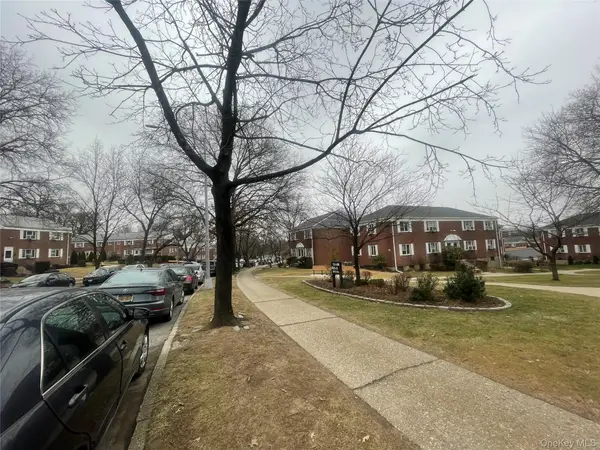 $349,000Active2 beds 1 baths750 sq. ft.
$349,000Active2 beds 1 baths750 sq. ft.224-04 Manor Road #103, Queens Village, NY 11427
MLS# 952468Listed by: ACCOMPLISH REALTY LLC - New
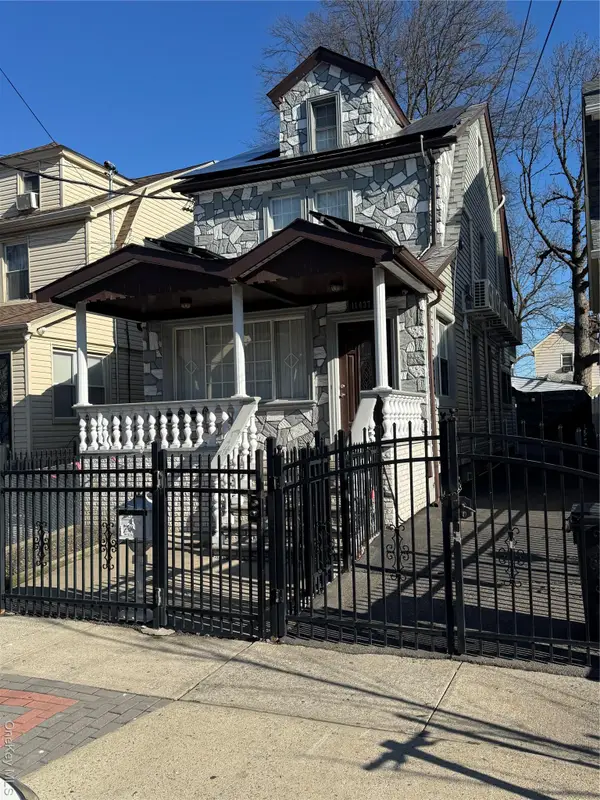 $850,000Active4 beds 3 baths1,505 sq. ft.
$850,000Active4 beds 3 baths1,505 sq. ft.11437 140th Street, Jamaica, NY 11436
MLS# 952396Listed by: F&G LIMITLESS REALTY LLC - New
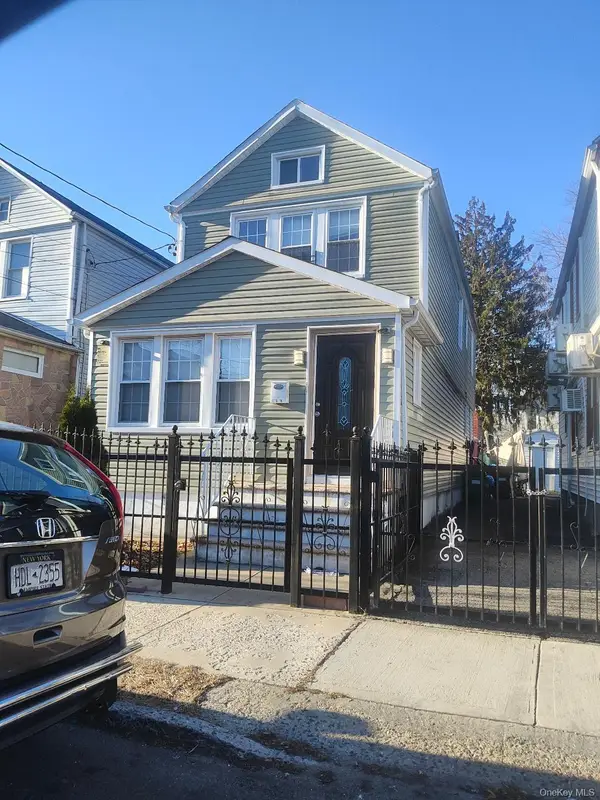 $599,000Active-- beds -- baths1,128 sq. ft.
$599,000Active-- beds -- baths1,128 sq. ft.11016 160th Street, Jamaica, NY 11433
MLS# 952079Listed by: ANEEL REALTY - New
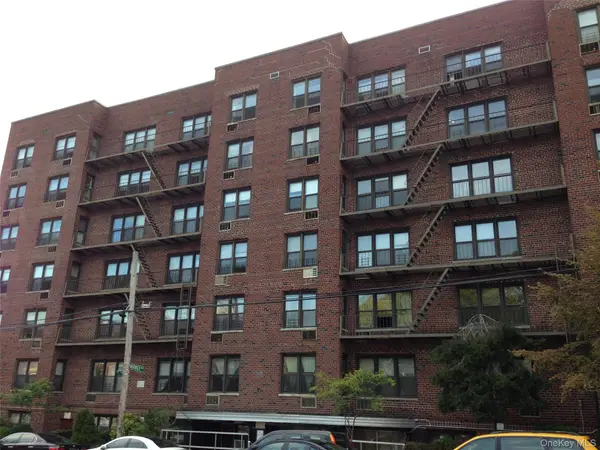 $179,000Active1 beds 1 baths700 sq. ft.
$179,000Active1 beds 1 baths700 sq. ft.87-70 173rd Street #7H, Jamaica, NY 11432
MLS# 952054Listed by: EXIT REALTY PRIME - New
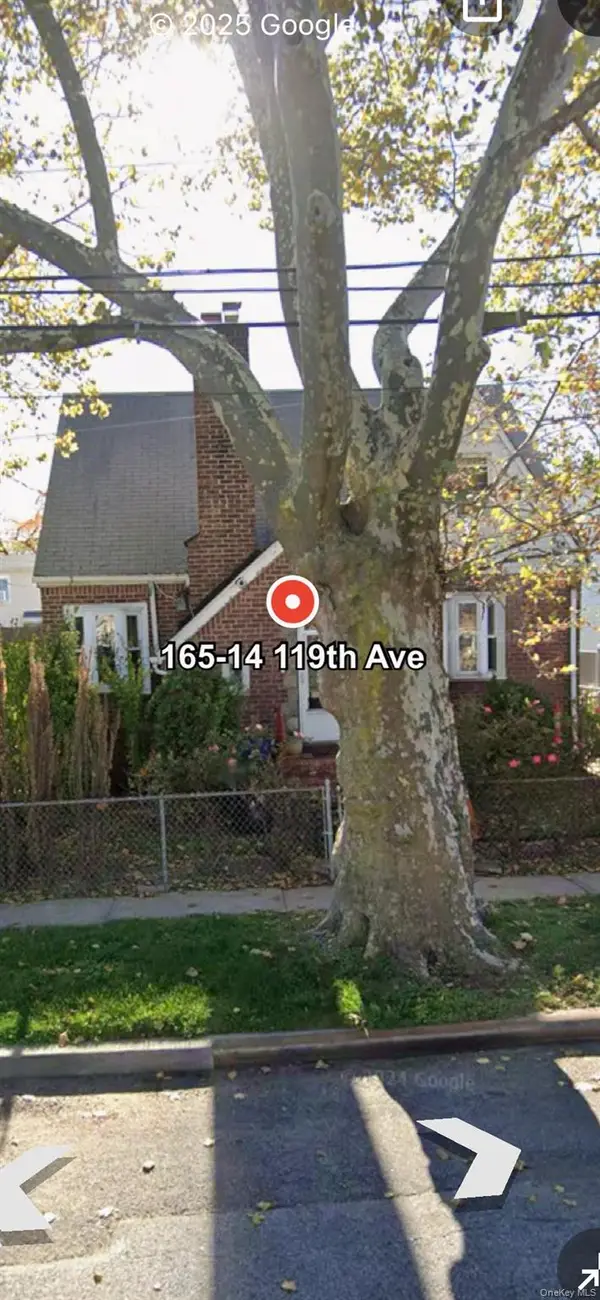 $650,000Active4 beds 2 baths1,200 sq. ft.
$650,000Active4 beds 2 baths1,200 sq. ft.165-14 119th Avenue, Jamaica, NY 11434
MLS# 951591Listed by: KEYSTONE REALTY USA CORP - New
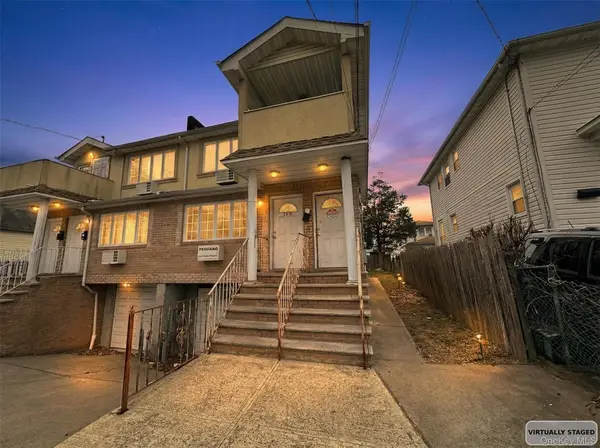 $999,000Active3 beds -- baths1,436 sq. ft.
$999,000Active3 beds -- baths1,436 sq. ft.174-53 128th Avenue, Jamaica, NY 11434
MLS# 951978Listed by: KELLER WILLIAMS REALTY EMPIRE - Open Sun, 12:30 to 2pmNew
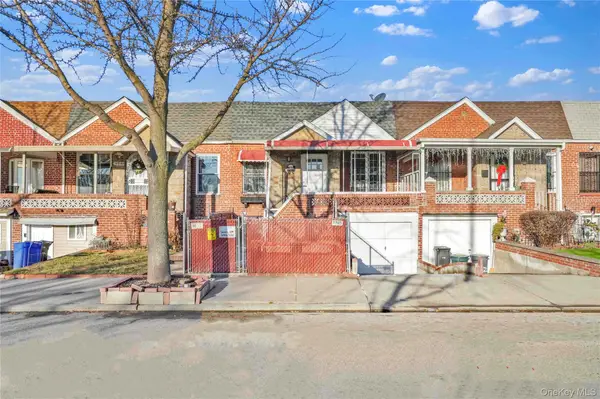 $778,000Active2 beds 2 baths960 sq. ft.
$778,000Active2 beds 2 baths960 sq. ft.145-36 159th Street, Jamaica, NY 11434
MLS# 951889Listed by: MITRA HAKIMI REALTY GROUP LLC - New
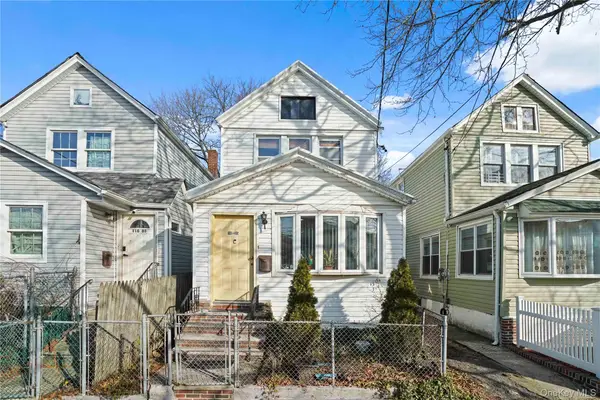 $675,000Active3 beds 2 baths1,380 sq. ft.
$675,000Active3 beds 2 baths1,380 sq. ft.11005 Union Hall Street, Jamaica, NY 11433
MLS# 951809Listed by: MOTTOLA REAL ESTATE LLC - New
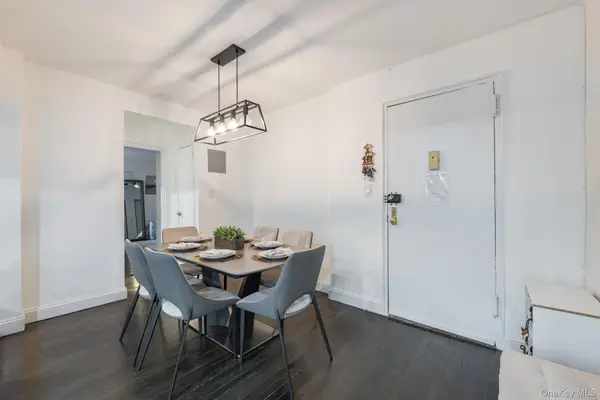 $370,000Active2 beds 1 baths861 sq. ft.
$370,000Active2 beds 1 baths861 sq. ft.84-01 Main Street #527, Briarwood, NY 11435
MLS# 951466Listed by: KELLER WILLIAMS REALTY GREATER
