39 Glenridge Road, Katonah, NY 10536
Local realty services provided by:Better Homes and Gardens Real Estate Shore & Country Properties
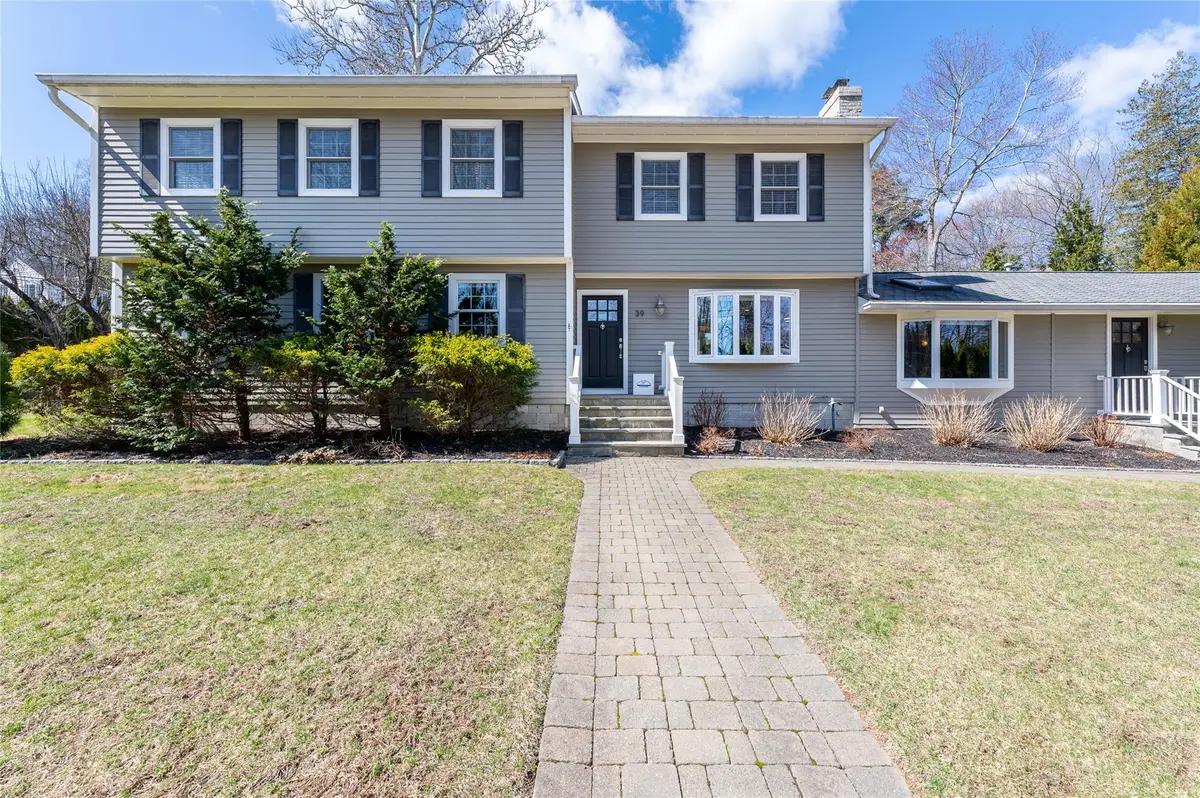
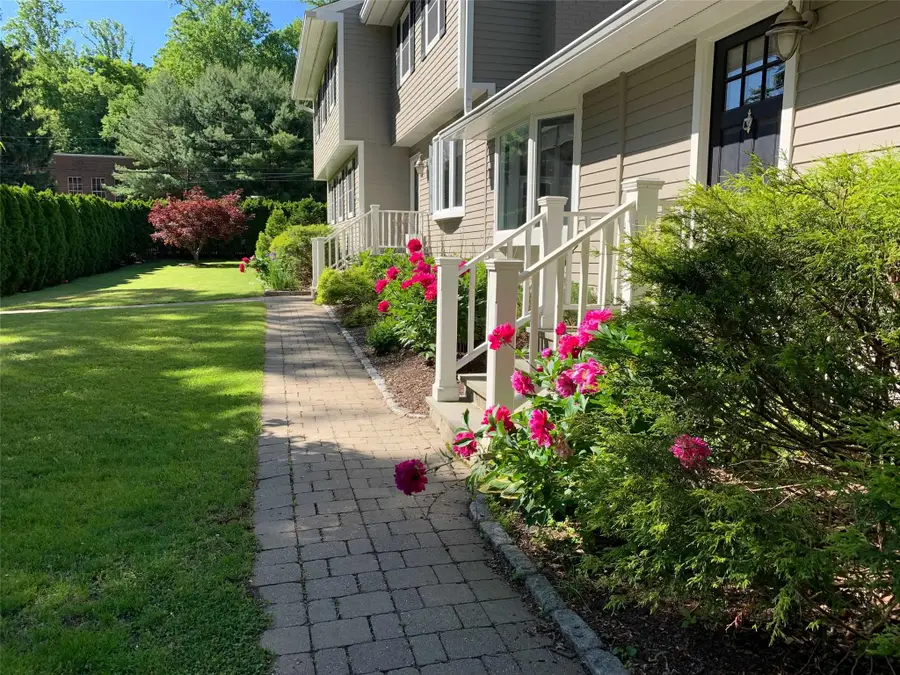
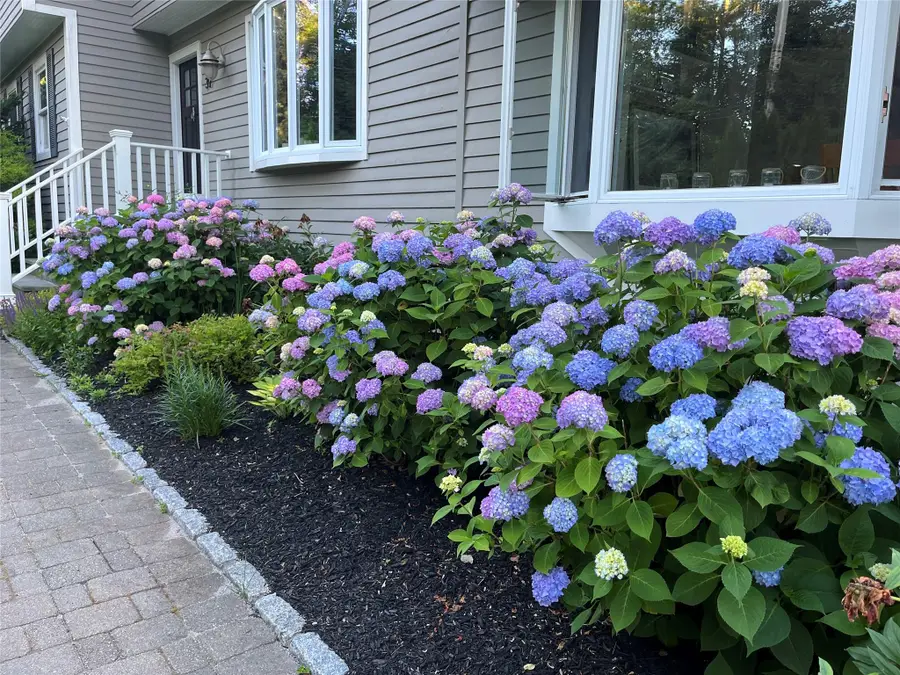
39 Glenridge Road,Katonah, NY 10536
$1,375,000
- 5 Beds
- 3 Baths
- 2,927 sq. ft.
- Single family
- Pending
Listed by:kristine t. patterson
Office:giner real estate inc.
MLS#:838918
Source:One Key MLS
Price summary
- Price:$1,375,000
- Price per sq. ft.:$469.76
About this home
An expansive colonial home with 5BRs, 3 Full Baths, Hardwood floors throughout and almost 3,000 square feet, convenient to everything Katonah has to offer, including walking distance to Katonah Elementary School and to the village. This home has been updated inside and out with character and meticulous attention to detail, offering an open floor plan and abundant natural light enhanced by multiple skylights. Entering through the front entrance and foyer leads to the center of the home, the sun filled eat-in kitchen which boasts warmth and light, a wood burning fireplace surrounded in stone, a large island, and a well-appointed wet bar with beverage refrigerator. Two steps through a large arched opening of custom-built shelving and storage leads to the expansive dining room perfect to accommodate large holiday get-togethers, and sliders to the patio. On this sunken level is also the spacious and inviting living room with a gas stone fireplace and even more natural light with the addition of a skylight. A custom-designed mudroom with a reclaimed wood bench, hooks and storage for the whole family completes this side of the home. The first floor also contains a bedroom/office and a guest room as well as a full bathroom. Upstairs offers 3BRs and a spacious full hall bath with a double vanity, and laundry nook. The lovely primary suite has a large custom-built closet/dressing area and a spa-like bathroom with radiant heat flooring, a vanity area, and a custom, sandstone and marble-tiled rainfall shower with bench. Outdoor entertaining couldn’t be easier! You will find a 1,000 square foot bluestone patio with custom stonewalls, low voltage lighting, a pondless waterfall, perennial plantings, a bar area, a built-in natural gas connection to the grill, a 6-seat hot tub and plenty of space to relax. Off of the large driveway is a fenced garden area for those with a green thumb, as well as two outdoor storage sheds. Pet Stop invisible fence in place and ready for use. The full basement adds recreation space, ideal for a home gym, movie night, or a pool game in addition to plenty of storage. This house is complete with a gas or propane fueled backup generator and truly is one of a kind!
Contact an agent
Home facts
- Year built:1955
- Listing Id #:838918
- Added:140 day(s) ago
- Updated:July 15, 2025 at 07:39 AM
Rooms and interior
- Bedrooms:5
- Total bathrooms:3
- Full bathrooms:3
- Living area:2,927 sq. ft.
Heating and cooling
- Cooling:Central Air
- Heating:Natural Gas
Structure and exterior
- Year built:1955
- Building area:2,927 sq. ft.
- Lot area:0.51 Acres
Schools
- High school:John Jay High School
- Middle school:John Jay Middle School
- Elementary school:Katonah Elementary School
Utilities
- Water:Public
- Sewer:Septic Tank
Finances and disclosures
- Price:$1,375,000
- Price per sq. ft.:$469.76
- Tax amount:$20,138 (2024)
New listings near 39 Glenridge Road
- New
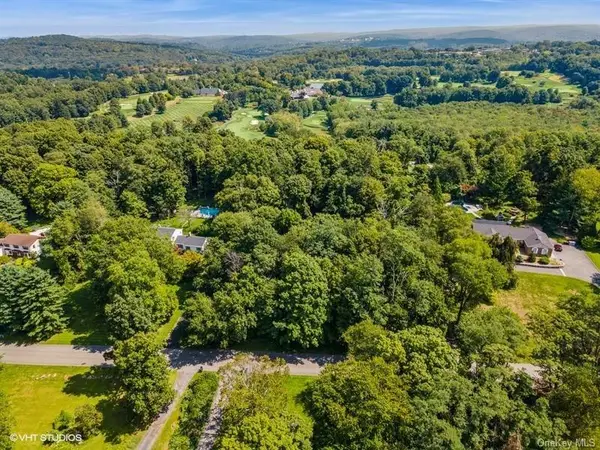 $439,000Active1.84 Acres
$439,000Active1.84 Acres11 Louis Drive, Katonah, NY 10536
MLS# 901540Listed by: REAL BROKER NY LLC - Coming SoonOpen Sun, 12 to 2pm
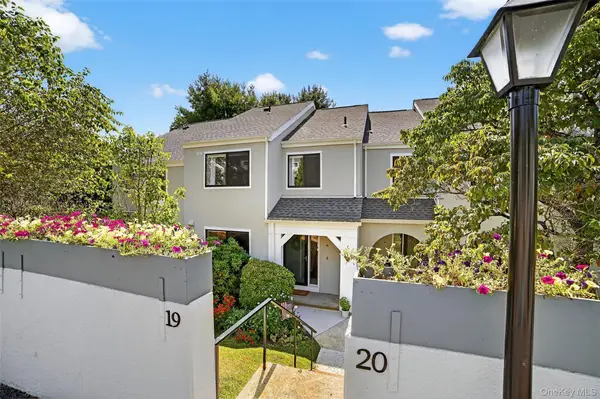 $650,000Coming Soon2 beds 3 baths
$650,000Coming Soon2 beds 3 baths19 Wildwood Road #19, Katonah, NY 10536
MLS# 893507Listed by: WILLIAM RAVEIS REAL ESTATE - New
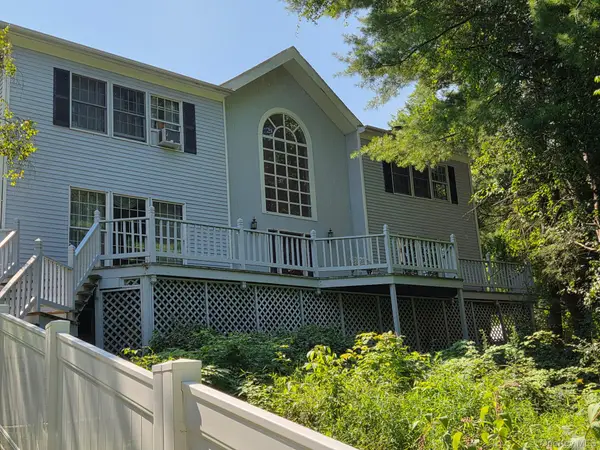 $1,099,000Active5 beds 5 baths4,380 sq. ft.
$1,099,000Active5 beds 5 baths4,380 sq. ft.6 Van Rensselaer Road, Katonah, NY 10536
MLS# 899807Listed by: RE/MAX CLASSIC REALTY - New
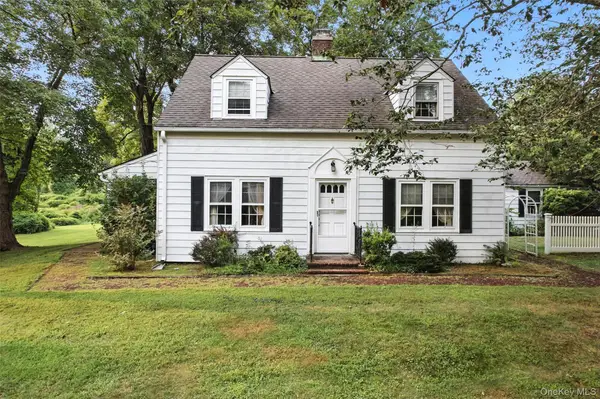 $718,000Active3 beds 2 baths1,851 sq. ft.
$718,000Active3 beds 2 baths1,851 sq. ft.187 Todd Road, Katonah, NY 10536
MLS# 898392Listed by: JULIA B FEE SOTHEBYS INT. RLTY 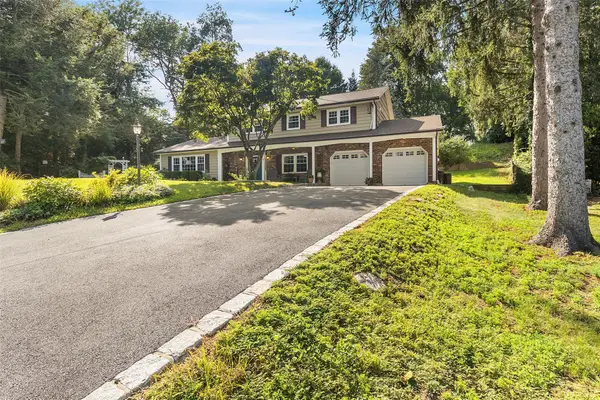 $1,125,000Active4 beds 3 baths2,674 sq. ft.
$1,125,000Active4 beds 3 baths2,674 sq. ft.27 Mcqueen Street, Katonah, NY 10536
MLS# 892961Listed by: COLDWELL BANKER REALTY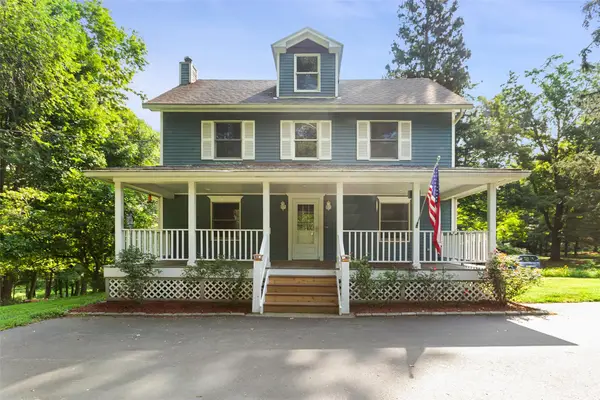 $739,000Active3 beds 3 baths1,944 sq. ft.
$739,000Active3 beds 3 baths1,944 sq. ft.40 Wood Street, Katonah, NY 10536
MLS# 885888Listed by: COLDWELL BANKER REALTY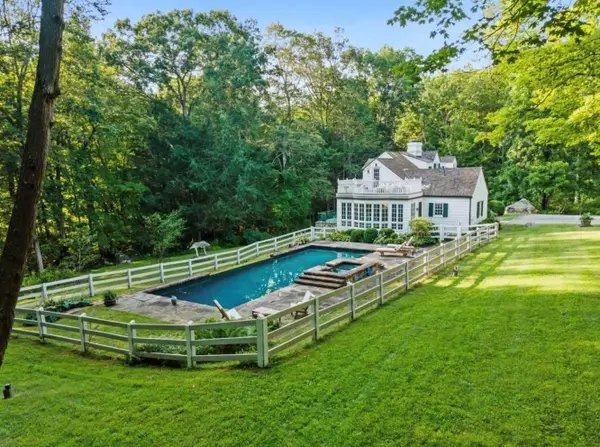 $1,750,000Pending4 beds 4 baths3,209 sq. ft.
$1,750,000Pending4 beds 4 baths3,209 sq. ft.128 Beaver Dam Road, Katonah, NY 10536
MLS# 893227Listed by: HOULIHAN LAWRENCE INC.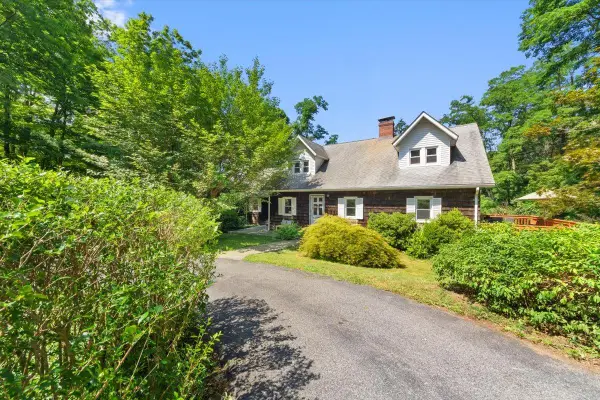 $775,000Active3 beds 2 baths2,080 sq. ft.
$775,000Active3 beds 2 baths2,080 sq. ft.157 Route 100, Katonah, NY 10536
MLS# 894066Listed by: EXP REALTY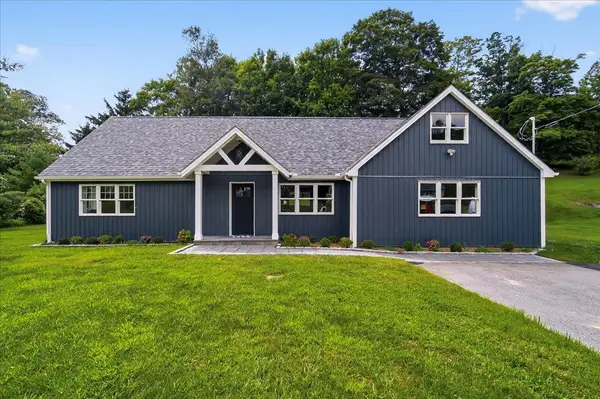 $1,095,000Active3 beds 2 baths2,501 sq. ft.
$1,095,000Active3 beds 2 baths2,501 sq. ft.64 Meadow Lane, Katonah, NY 10536
MLS# 886032Listed by: GINER REAL ESTATE INC.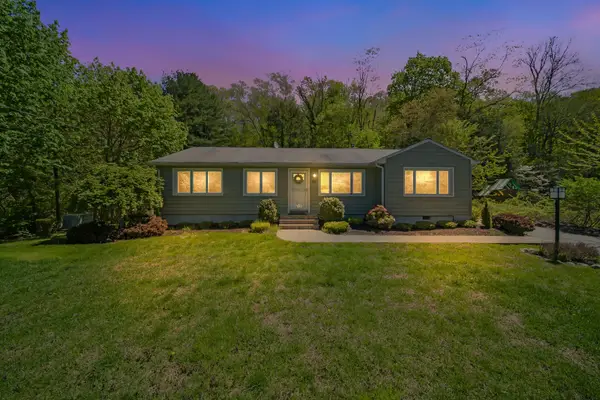 $825,000Active3 beds 3 baths2,020 sq. ft.
$825,000Active3 beds 3 baths2,020 sq. ft.63 Meadow Lane, Katonah, NY 10536
MLS# 890600Listed by: EXP REALTY
