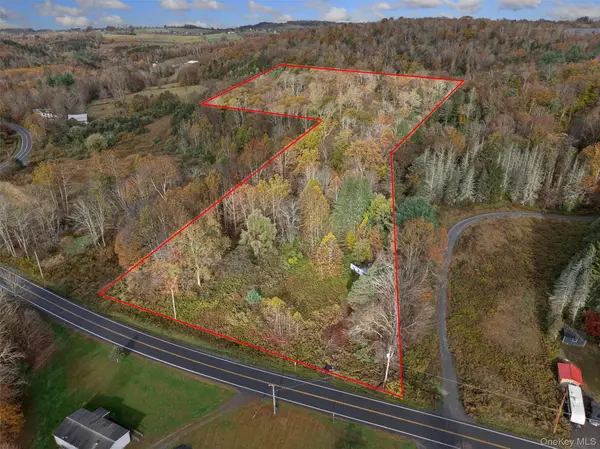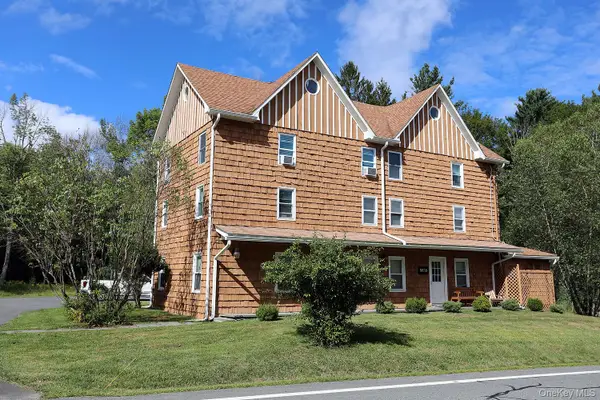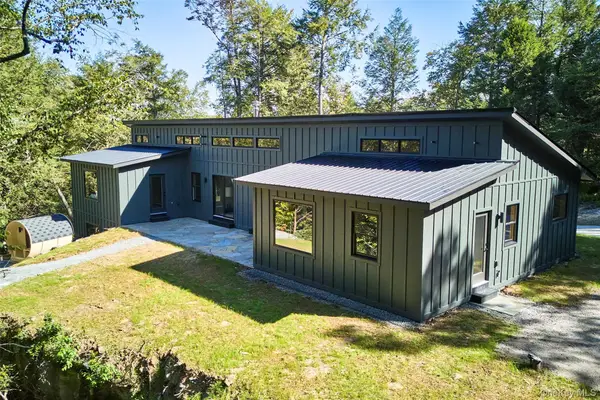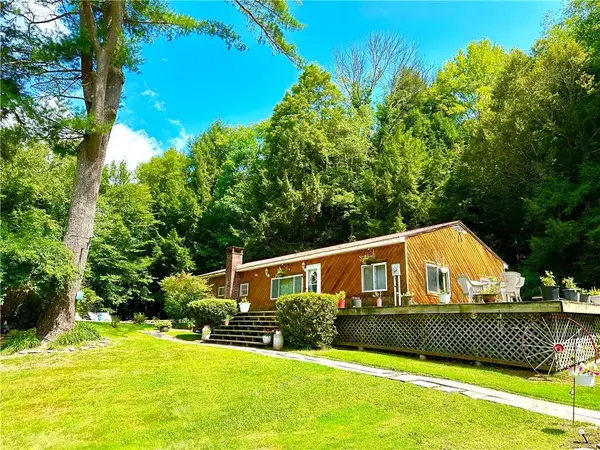5948 State Route 52, Kenoza Lake, NY 12750
Local realty services provided by:Better Homes and Gardens Real Estate Dream Properties
5948 State Route 52,Kenoza Lake, NY 12750
$1,395,000
- 3 Beds
- 3 Baths
- 2,623 sq. ft.
- Single family
- Active
Listed by: edward rabon
Office: compass greater ny, llc.
MLS#:920480
Source:OneKey MLS
Price summary
- Price:$1,395,000
- Price per sq. ft.:$531.83
About this home
Once the home and studio space of an internationally renowned pop artist and print maker, this 92 acre property with three ponds, a vineyard, and a vast expanse of rolling hills begs to be explored. The original farmhouse was built in 1880 and has been lovingly maintained with plenty of original charm preserved. Two barns, three tiny houses and a green house complete this offering - each bringing something special to this unique compound.
Enter The Farmhouse through the foyer to discover an open chef’s kitchen with a top-of-the-line 7 burner stove with convection oven, modern stainless steel appliances, and wine refrigerator – a dream for entertaining. The formal dining room overlooks a cozy sunken living area featuring a wood-burning fireplace and a wall of windows to create a warm and elegant setting. Upstairs you’ll find the large primary suite, a private sanctuary for rest and relaxation, complete with a soaking tub and walk-in shower. Two additional bedrooms and a full bathroom offer plenty of room for family and guests. An additional room on the first floor can be used as an office or another bedroom, and a laundry room, pantry, and half bath add to the home’s day-to-day functionality.
Enjoy sunsets from the rock-paved sitting area outside the farmhouse overlooking one of the ponds, the greenhouse, and vineyard. The larger barn boasts impressively high ceilings, open space, and ton of natural light. Currently set up as an incredible art studio, this building could easily house a myriad of hopes and dreams. Upstairs offers an additional sitting area and outdoor deck with even more possibilities for finishing for guest overflow or entertaining space. Climb the ladder to the crow’s nest to discover stunning 360-degree views of the property and surrounding vistas. A smaller barn currently offers extra storage, and even more potential for expansion.
Three Estonian Iglu tiny homes - each able to accommodate up to 4 people - encircle one of the property’s ponds and are already running seamlessly as vacation rentals. Two wood-fired Iglu saunas and a hot tub make this relaxing retreat enjoyable year-round.
The expansive Shire property offers a world of possibilities from transforming into an event space or wedding venue, a private compound with space for everyone, or multi-faceted horse and agricultural property. Schedule a private tour to experience the beauty and history of The Shire – a rare gem that blends artistic legacy with natural splendor.
This special property is conveniently close to Jeffersonville’s bustling main street with it's excellent restaurants and shopping, and a great seasonal farmer’s market. Within 10-15 minutes you will find the fun river towns that dot the Delaware like Callicoon and Narrowsburg, and you’re just a hop, skip, and jump away from Kenoza Hall. Approximately 2 hours to NYC.
Contact an agent
Home facts
- Year built:1880
- Listing ID #:920480
- Added:95 day(s) ago
- Updated:January 10, 2026 at 12:27 PM
Rooms and interior
- Bedrooms:3
- Total bathrooms:3
- Full bathrooms:2
- Half bathrooms:1
- Living area:2,623 sq. ft.
Heating and cooling
- Heating:Electric, Oil, Steam, Wood
Structure and exterior
- Year built:1880
- Building area:2,623 sq. ft.
- Lot area:92.33 Acres
Schools
- High school:Sullivan West High School At Lake Huntington
- Middle school:SULLIVAN WEST HIGH SCHOOL AT LAKE HUNTINGTON
- Elementary school:Sullivan West Elementary
Utilities
- Water:Well
- Sewer:Septic Tank
Finances and disclosures
- Price:$1,395,000
- Price per sq. ft.:$531.83
- Tax amount:$14,337 (2024)
New listings near 5948 State Route 52
 $175,000Active15.3 Acres
$175,000Active15.3 Acres22 State Route 52a, Kenoza Lake, NY 12750
MLS# 930137Listed by: CHRISTIE'S INT. REAL ESTATE $799,000Active8 beds 6 baths6,052 sq. ft.
$799,000Active8 beds 6 baths6,052 sq. ft.5870 State Route 52, Callicoon, NY 12723
MLS# 906185Listed by: MATTHEW J FREDA REAL ESTATE $949,000Active4 beds 3 baths2,100 sq. ft.
$949,000Active4 beds 3 baths2,100 sq. ft.11 Land And Lakes Trail, Kenoza Lake, NY 12750
MLS# 909113Listed by: COUNTRY HOUSE REALTY INC $375,000Active3 beds 2 baths1,248 sq. ft.
$375,000Active3 beds 2 baths1,248 sq. ft.12 Mesmer Hill Road, Callicoon, NY 12723
MLS# H6315946Listed by: HART & JOHNSON REALTY
