56 Woodland Ridge Road, Kerhonkson, NY 12446
Local realty services provided by:Better Homes and Gardens Real Estate Dream Properties
56 Woodland Ridge Road,Kerhonkson, NY 12446
$1,245,000
- 4 Beds
- 3 Baths
- 3,400 sq. ft.
- Single family
- Pending
Listed by: donna brooks
Office: compass greater ny, llc.
MLS#:932496
Source:OneKey MLS
Price summary
- Price:$1,245,000
- Price per sq. ft.:$366.18
About this home
ACCEPTED OFFER 12/15/2025
With sweeping, cinematic vistas of the Shawangunk Ridge, the Kerhonkson Valley, Skyline is a singular Hudson Valley offering—10.5 serene acres where the day begins in golden light and rainbows frequently arch across your private horizon. Here, there are no neighbors in view—only boundless sky and ever-changing mountain silhouettes—yet you are mere minutes from cultivated farmstands, scenic trailheads, and the region's most beloved destinations. Flooded with natural light, the residence offers four oversized bedrooms and 3.5 beautifully appointed baths. A library with astonishing mountain views provides a quiet refuge, while the expansive kitchen is thoughtfully designed for both effortless daily living and elegant entertaining. The great room is the home's dramatic centerpiece—anchored by a fireplace and framed by 20-foot cathedral ceilings that invite connection, celebration, and pause. A ~1000 sq ft flexible suite provides remarkable versatility—ideal as a guest wing, studio, home gym, creative workspace, or media room. Meanwhile, the fully built-out 1,400 sq ft lower level currently functioned as an exceptional, acoustically engineered recording studio, including a control room, vocal booth, full bath, and generous storage. With its sound isolation and thoughtful separation from the main living areas, this level offers extraordinary potential—whether envisioned as a private wellness retreat, home theater, guest quarters, or artist atelier. It's easy to renovate to your imagination. A heated, oversized 3-car garage offers abundant storage beyond vehicles, and a portable generator ensures peace of mind. Outdoors, the home is wrapped in bluestone terraces and panoramic decks, stepping gracefully into landscape-designed woodland paths that invite quiet morning walks, birdwatching, and immersive connection to nature—right outside your door. Skyline is more than a home—it is an experience of scale, light, and landscape. An offering of this magnitude, privacy, and uninterrupted view plane is exceedingly rare in the Hudson Valley. Here, the horizon is yours.
Contact an agent
Home facts
- Year built:2002
- Listing ID #:932496
- Added:47 day(s) ago
- Updated:December 29, 2025 at 07:36 PM
Rooms and interior
- Bedrooms:4
- Total bathrooms:3
- Full bathrooms:2
- Half bathrooms:1
- Living area:3,400 sq. ft.
Heating and cooling
- Cooling:Central Air
- Heating:Heat Pump
Structure and exterior
- Year built:2002
- Building area:3,400 sq. ft.
- Lot area:10.5 Acres
Schools
- High school:Rondout Valley High School
- Middle school:Rondout Valley Junior High School
- Elementary school:Kerhonkson Elementary School
Utilities
- Water:Well
- Sewer:Septic Tank
Finances and disclosures
- Price:$1,245,000
- Price per sq. ft.:$366.18
- Tax amount:$11,306 (2025)
New listings near 56 Woodland Ridge Road
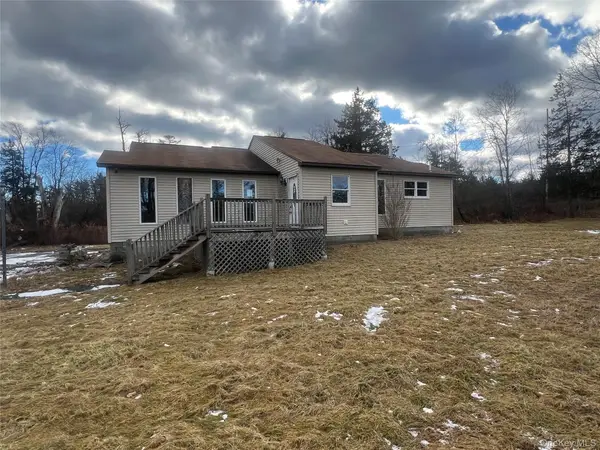 $279,900Active3 beds 2 baths1,676 sq. ft.
$279,900Active3 beds 2 baths1,676 sq. ft.40 Sages Loop, Kerhonkson, NY 12446
MLS# 944413Listed by: RIVER REALTY SERVICES, INC.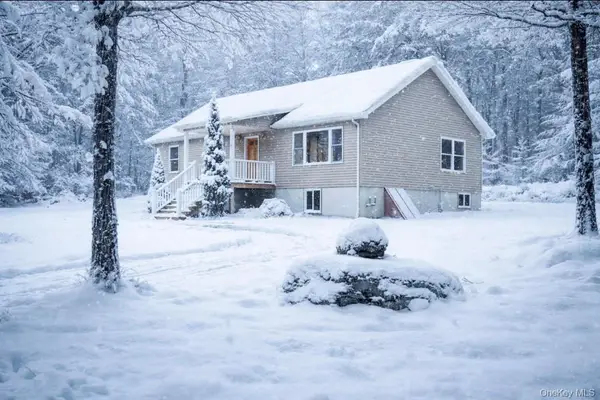 $425,000Active3 beds 2 baths1,344 sq. ft.
$425,000Active3 beds 2 baths1,344 sq. ft.76 Wynkoop Drive, Kerhonkson, NY 12446
MLS# 944481Listed by: HOWARD HANNA RAND REALTY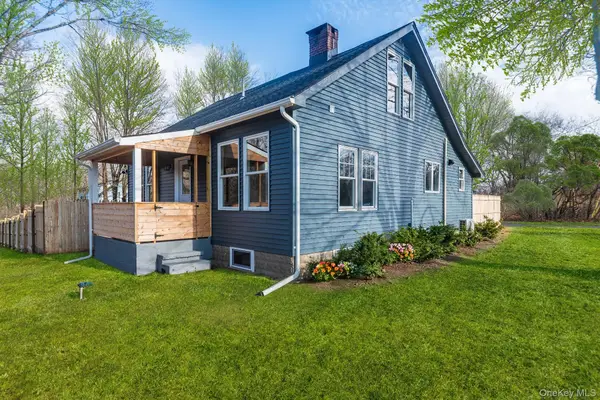 $599,000Active3 beds 3 baths1,530 sq. ft.
$599,000Active3 beds 3 baths1,530 sq. ft.3 Anna Street, Kerhonkson, NY 12446
MLS# 939490Listed by: COMPASS GREATER NY, LLC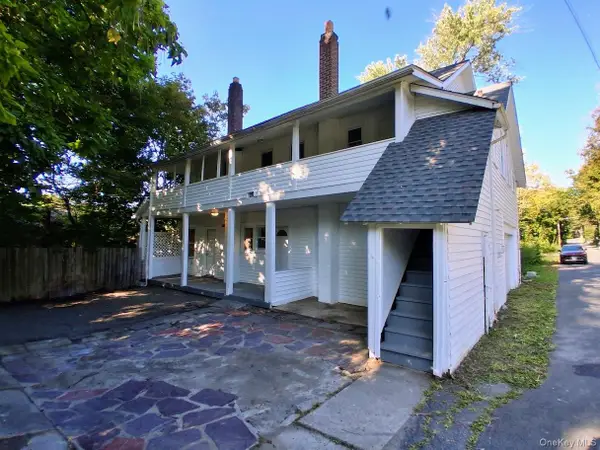 $340,900Active5 beds 2 baths1,920 sq. ft.
$340,900Active5 beds 2 baths1,920 sq. ft.215 Maple Avenue, Kerhonkson, NY 12446
MLS# 937460Listed by: HOMESMART HOMES & ESTATES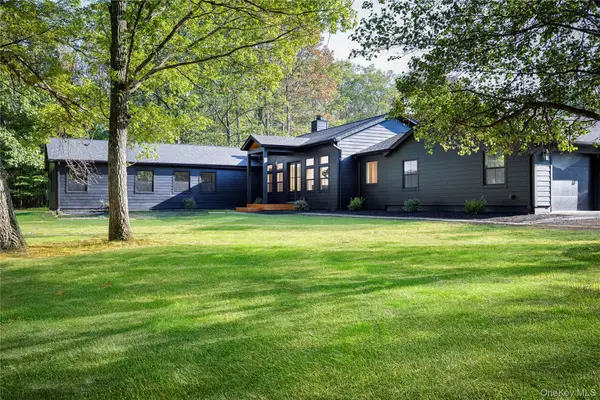 $2,295,000Active4 beds 5 baths3,200 sq. ft.
$2,295,000Active4 beds 5 baths3,200 sq. ft.119 Mt Laurel Road, Kerhonkson, NY 12446
MLS# 936978Listed by: COMPASS GREATER NY, LLC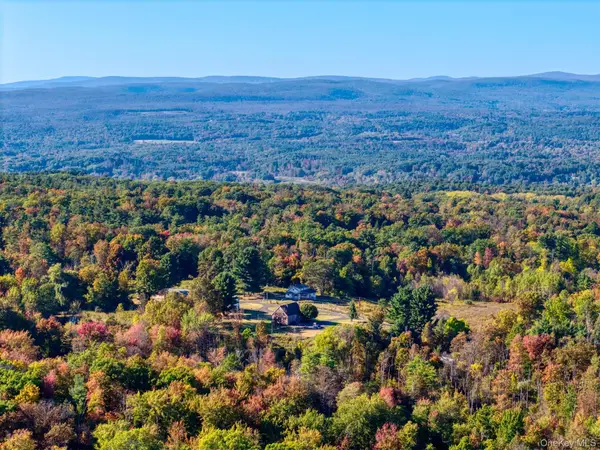 $1,250,000Active3 beds 2 baths6,740 sq. ft.
$1,250,000Active3 beds 2 baths6,740 sq. ft.5881-5883 Route 44 55, Kerhonkson, NY 12446
MLS# 921807Listed by: HOWARD HANNA RAND REALTY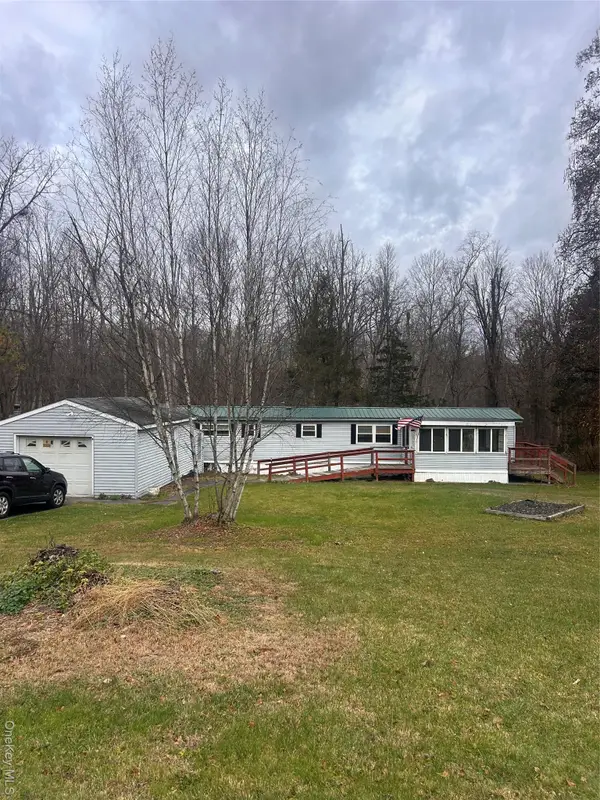 $150,000Pending2 beds 1 baths840 sq. ft.
$150,000Pending2 beds 1 baths840 sq. ft.1365 Berme Road, Kerhonkson, NY 12446
MLS# 933054Listed by: K. FORTUNA REALTY, INC.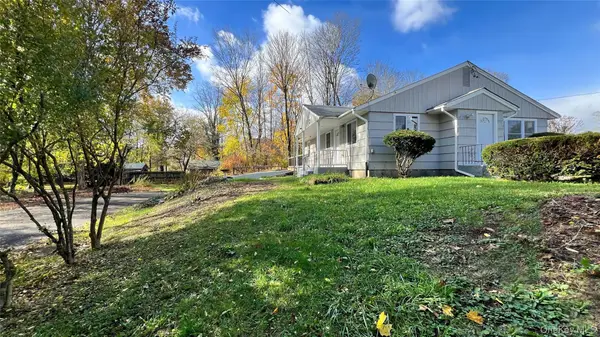 $305,000Active3 beds 1 baths1,386 sq. ft.
$305,000Active3 beds 1 baths1,386 sq. ft.50 Spruce Street, Kerhonkson, NY 12446
MLS# 933772Listed by: BHHS HUDSON VALLEY PROPERTIES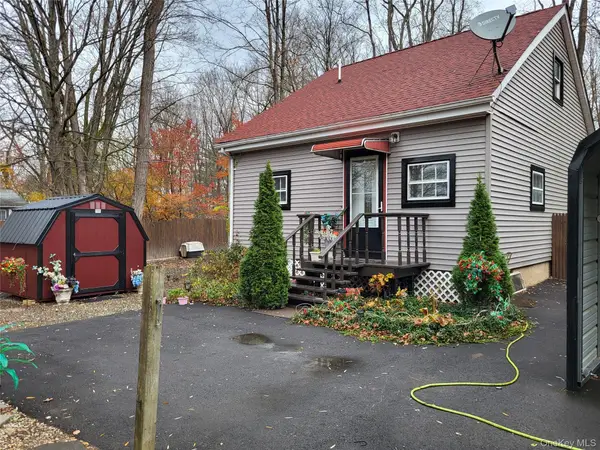 $199,999Pending1 beds 1 baths660 sq. ft.
$199,999Pending1 beds 1 baths660 sq. ft.318 Maple Street, Kerhonkson, NY 12446
MLS# 917474Listed by: KELLER WILLIAMS HUDSON VALLEY
