118-11 84th Avenue #601, Kew Gardens, NY 11415
Local realty services provided by:Better Homes and Gardens Real Estate Green Team
118-11 84th Avenue #601,Kew Gardens, NY 11415
$429,000
- 2 Beds
- 1 Baths
- 1,300 sq. ft.
- Co-op
- Pending
Listed by:bianca a. colasuonno
Office:compass greater ny llc.
MLS#:810293
Source:OneKey MLS
Price summary
- Price:$429,000
- Price per sq. ft.:$330
About this home
Discover this beautifully updated 2-bedroom residence in the Georgian House, a charming pre-war property within a picturesque community of English and Tudor-style homes. This move-in ready home blends modern features with classic details, offering tree-top views, an ideal location, and a thoughtfully designed layout.
The entry foyer leads to a spacious dining area and a bright living room. The kitchen features quartz countertops, custom cabinetry, and stainless steel appliances. The sunlit primary bedroom has dual closets for ample storage.
The Georgian House is a pet-friendly building with doorman service, beautifully maintained grounds, and recent updates including a renovated lobby and courtyard. Amenities include a live-in superintendent, on-site laundry, a bike room, and indoor parking (waitlist).
Located near the LIRR, F, E, J, and Z trains, buses, restaurants, shops, and Forest Park, this residence offers convenience and access to extensive outdoor activities.
Contact an agent
Home facts
- Year built:1942
- Listing ID #:810293
- Added:261 day(s) ago
- Updated:September 25, 2025 at 01:28 PM
Rooms and interior
- Bedrooms:2
- Total bathrooms:1
- Full bathrooms:1
- Living area:1,300 sq. ft.
Structure and exterior
- Year built:1942
- Building area:1,300 sq. ft.
Schools
- High school:Richmond Hill High School
- Middle school:Ms 137 America'S School-Heroes
- Elementary school:Ps 51
Utilities
- Water:Public
- Sewer:Public Sewer
Finances and disclosures
- Price:$429,000
- Price per sq. ft.:$330
New listings near 118-11 84th Avenue #601
- Coming Soon
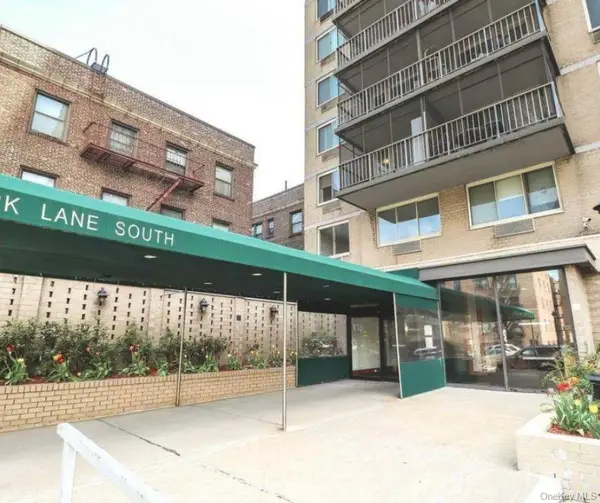 $320,000Coming Soon1 beds 1 baths
$320,000Coming Soon1 beds 1 baths118-18 Union Turnpike #9L, Kew Gardens, NY 11415
MLS# 916810Listed by: LAFFEY REAL ESTATE - New
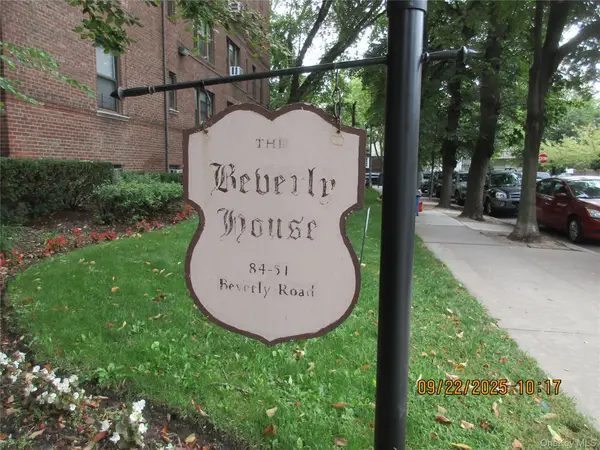 $348,000Active2 beds 1 baths1,000 sq. ft.
$348,000Active2 beds 1 baths1,000 sq. ft.84-51 Beverly Road #2-S, Kew Gardens, NY 11415
MLS# 916412Listed by: MACALUSO REALTY - New
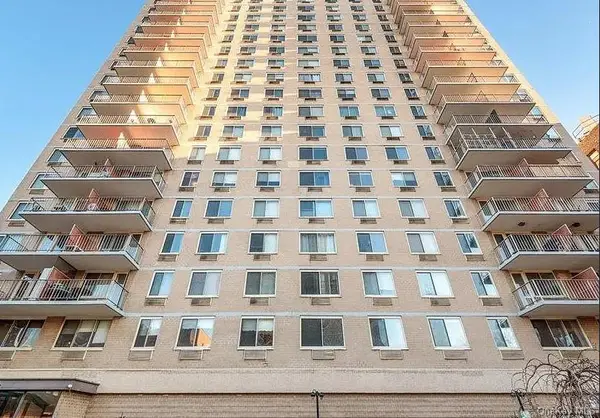 $220,000Active1 beds 1 baths800 sq. ft.
$220,000Active1 beds 1 baths800 sq. ft.118-18 Union Turnpike #16A, Kew Gardens, NY 11415
MLS# 916774Listed by: EXIT REALTY ALL CITY 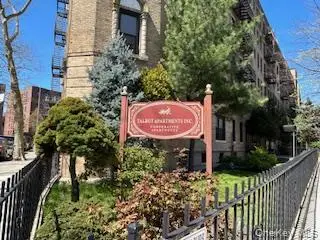 $275,000Active1 beds 1 baths700 sq. ft.
$275,000Active1 beds 1 baths700 sq. ft.83-52 Talbot Street #3-J, Kew Gardens, NY 11415
MLS# 897459Listed by: HOMESMART CROSSISLAND- New
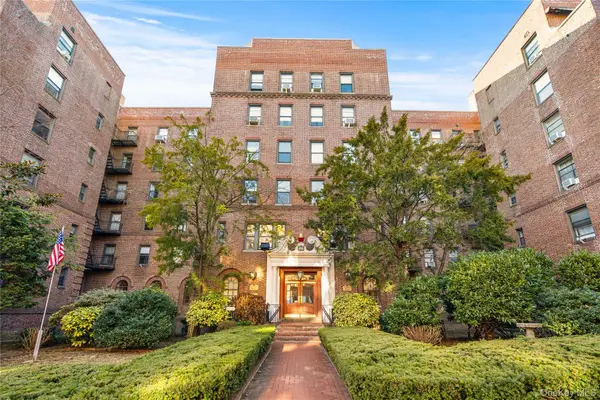 $475,000Active2 beds 2 baths1,361 sq. ft.
$475,000Active2 beds 2 baths1,361 sq. ft.83-80 118th Street #4O, Kew Gardens, NY 11415
MLS# 915093Listed by: KAFKA REALTY LLC - New
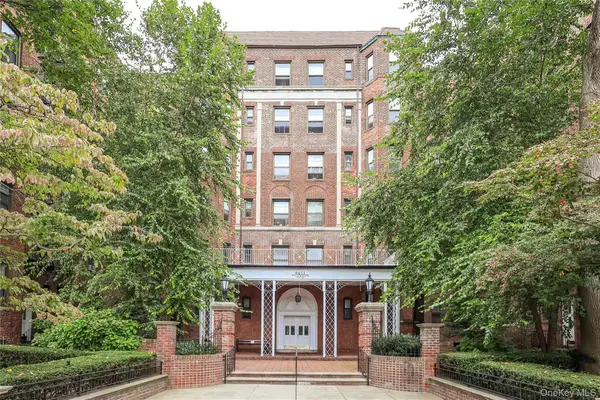 $315,000Active1 beds 1 baths1,000 sq. ft.
$315,000Active1 beds 1 baths1,000 sq. ft.84-51 Beverly Rd #2W, Kew Gardens, NY 11415
MLS# 915124Listed by: RE/MAX CITY SQUARE - New
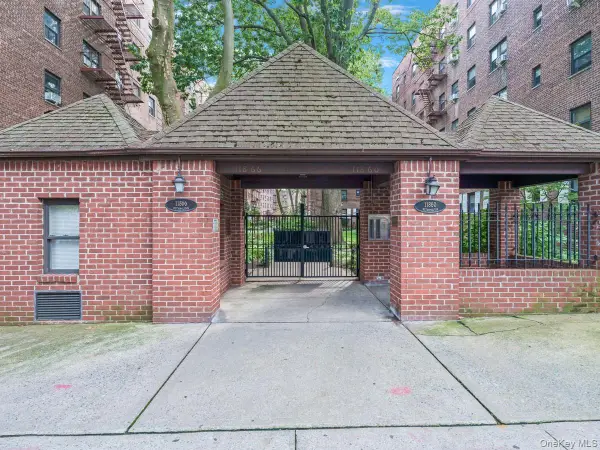 $325,000Active2 beds 1 baths834 sq. ft.
$325,000Active2 beds 1 baths834 sq. ft.118-66 Metropolitan #5F, Kew Gardens, NY 11415
MLS# 914222Listed by: BERKSHIRE HATHAWAY - New
 $599,999Active3 beds 1 baths1,312 sq. ft.
$599,999Active3 beds 1 baths1,312 sq. ft.123-10 85th Avenue, Kew Gardens, NY 11415
MLS# 913036Listed by: GREAT SUCCESS REALTY INC  $265,000Active1 beds 1 baths775 sq. ft.
$265,000Active1 beds 1 baths775 sq. ft.83-60 118th Street #3G, Kew Gardens, NY 11415
MLS# 910674Listed by: KELLER WILLIAMS POINTS NORTH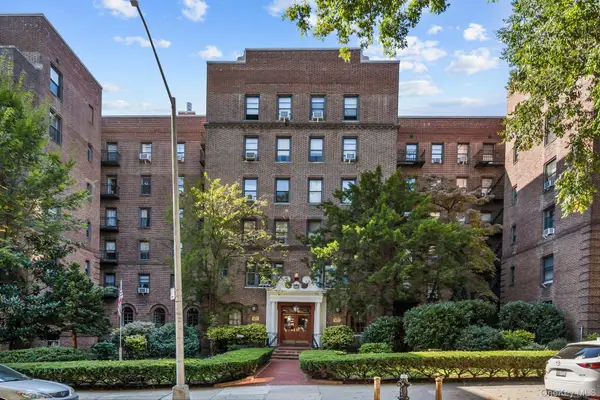 $205,000Active-- beds 1 baths800 sq. ft.
$205,000Active-- beds 1 baths800 sq. ft.8380 118th St #6G, Kew Gardens, NY 11415
MLS# 910349Listed by: STYLE AND HAUS NYC LLC
