8374 Talbot Street #6F, Kew Gardens, NY 11415
Local realty services provided by:Better Homes and Gardens Real Estate Shore & Country Properties
8374 Talbot Street #6F,Kew Gardens, NY 11415
$419,000
- 1 Beds
- 1 Baths
- 700 sq. ft.
- Co-op
- Active
Listed by: joseph a. marx, deborah a. lamacchia
Office: brown harris stevens fh
MLS#:930219
Source:OneKey MLS
Price summary
- Price:$419,000
- Price per sq. ft.:$598.57
About this home
Welcome to your new oasis at 83-74 Talbot Street, Unit 6F, nestled in the charming neighborhood of Kew Gardens! This delightful coop offers a harmonious blend of pre-war charm and modern convenience, featuring a spacious loft style open layout featuring original brick, oversize windows and private bedroom spread across 700 square feet. With South facing sunshine streaming in and stunning city views, this penthouse gem on the 6th floor is sure to captivate your heart. Step inside to discover the warmth of hardwood flooring throughout, perfectly complementing the elegance of pre-war design elements. The eat-in kitchen is a culinary enthusiast’s dream, equipped with a dishwasher for your convenience. You'll love the wall/window unit cooling system, ensuring comfort year-round. Beyond the delightful interiors, the building itself is a classic low-rise with 6 floors, preserving the intimate community feel while being remarkably well-maintained. Kew Gardens is a vibrant area with plenty to offer. You'll appreciate its prime location, with easy access to transportation that will seamlessly connect you to the best of what New York City has to offer. Enjoy leisurely strolls in nearby parks or explore an array of dining and shopping options. The neighborhood's unique blend of tranquility and accessibility makes it a standout choice. Don't let this opportunity pass you by! Experience the perfect blend of charm, convenience, and community by scheduling a private showing today. Reach out now and make 83-74 Talbot Street, Unit 6F your new home sweet home!
Contact an agent
Home facts
- Year built:1933
- Listing ID #:930219
- Added:50 day(s) ago
- Updated:December 21, 2025 at 11:42 AM
Rooms and interior
- Bedrooms:1
- Total bathrooms:1
- Full bathrooms:1
- Living area:700 sq. ft.
Structure and exterior
- Year built:1933
- Building area:700 sq. ft.
Schools
- High school:Forest Hills High School
- Middle school:Jhs 190 Russell Sage
- Elementary school:Ps 99 Kew Gardens
Utilities
- Water:Public
- Sewer:Public Sewer
Finances and disclosures
- Price:$419,000
- Price per sq. ft.:$598.57
New listings near 8374 Talbot Street #6F
- Open Sun, 2 to 3:30pmNew
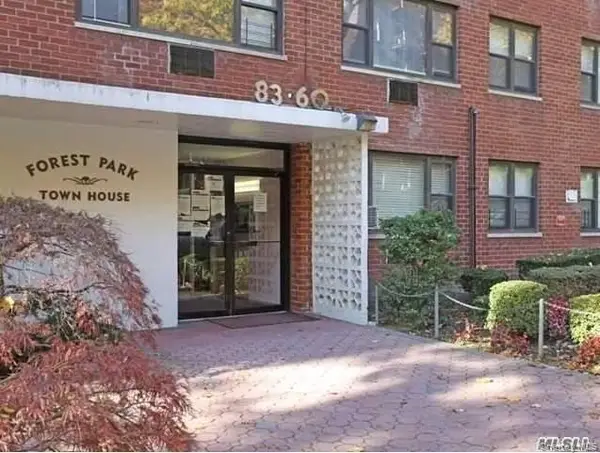 $249,000Active1 beds 1 baths775 sq. ft.
$249,000Active1 beds 1 baths775 sq. ft.83-60 118th Street #2H, Kew Gardens, NY 11415
MLS# 945045Listed by: KELLER WILLIAMS POINTS NORTH - Open Sun, 12 to 1:30pmNew
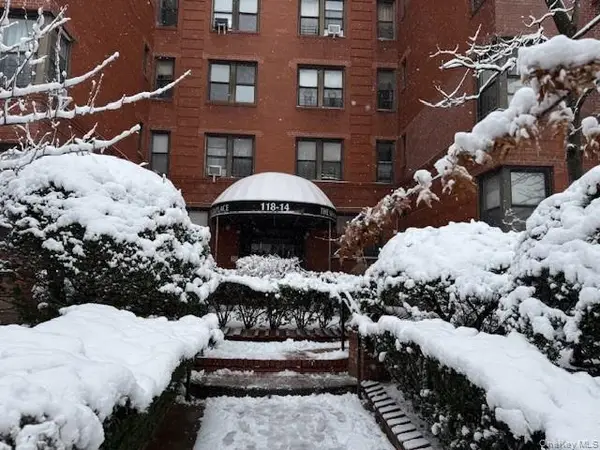 $299,000Active1 beds 1 baths800 sq. ft.
$299,000Active1 beds 1 baths800 sq. ft.118-14 83rd Avenue #3G, Kew Gardens, NY 11415
MLS# 944433Listed by: CENTURY 21 AMIABLE RLTY GRP II - New
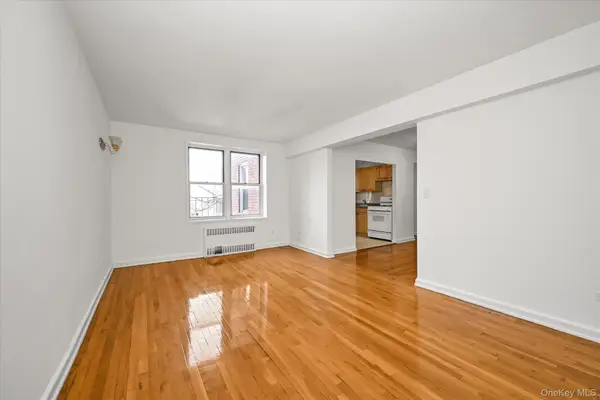 $365,000Active2 beds 1 baths800 sq. ft.
$365,000Active2 beds 1 baths800 sq. ft.82-40 Austin Street #6K, Kew Gardens, NY 11415
MLS# 944385Listed by: ERA/TOP SERVICE REALTY INC - New
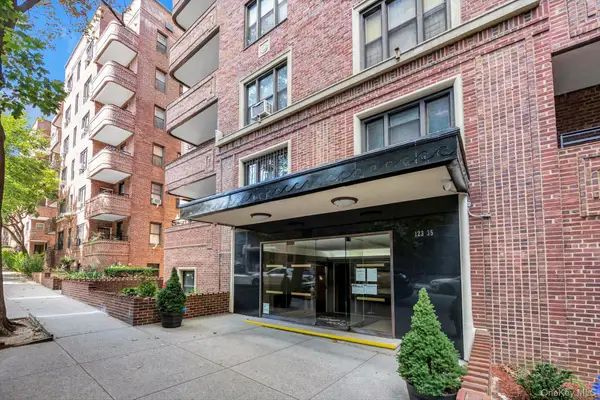 $299,999Active2 beds 1 baths1,250 sq. ft.
$299,999Active2 beds 1 baths1,250 sq. ft.123-35 82nd Road #4H, Kew Gardens, NY 11415
MLS# 943250Listed by: COMPASS GREATER NY LLC - New
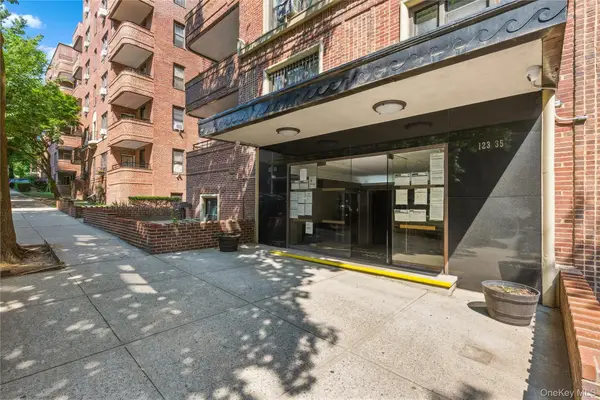 $355,000Active3 beds 2 baths1,200 sq. ft.
$355,000Active3 beds 2 baths1,200 sq. ft.123-35 82nd Road #3Q, Kew Gardens, NY 11415
MLS# 943115Listed by: BROWN HARRIS STEVENS FH 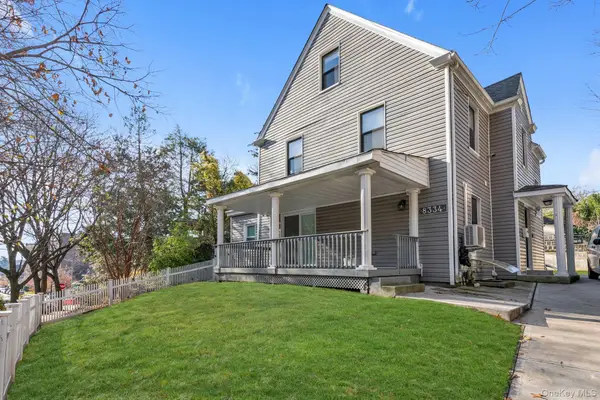 $2,100,000Active5 beds 5 baths2,072 sq. ft.
$2,100,000Active5 beds 5 baths2,072 sq. ft.83-34 116th Street, Kew Gardens, NY 11418
MLS# 938704Listed by: DOUGLAS ELLIMAN REAL ESTATE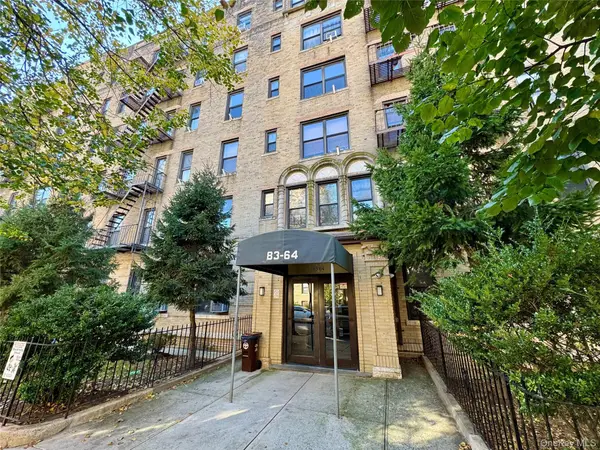 $239,888Active1 beds 1 baths700 sq. ft.
$239,888Active1 beds 1 baths700 sq. ft.83-64 Talbot Street #3A, Kew Gardens, NY 11415
MLS# 941014Listed by: EXP REALTY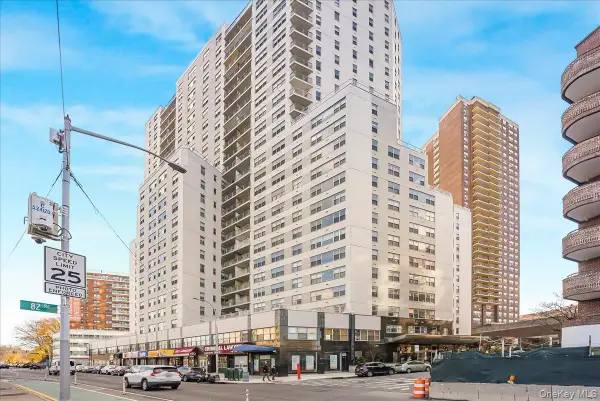 $255,000Active-- beds 1 baths500 sq. ft.
$255,000Active-- beds 1 baths500 sq. ft.125-10 Queens Boulevard #1411, Kew Gardens, NY 11415
MLS# 939931Listed by: YOURHOMESOLD GUARANTEED REALTY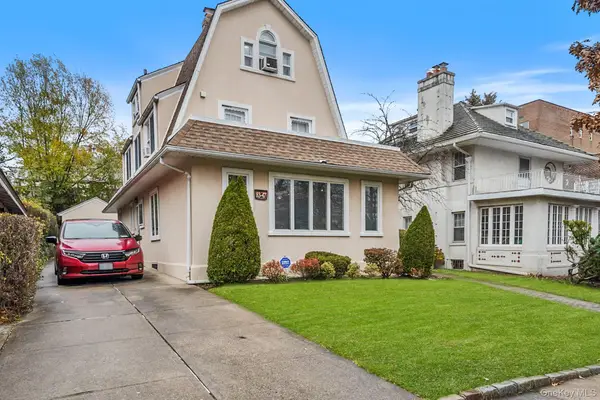 $1,700,000Active5 beds 5 baths2,536 sq. ft.
$1,700,000Active5 beds 5 baths2,536 sq. ft.83-47 Abingdon Road, Kew Gardens, NY 11415
MLS# 938759Listed by: ASTOR BROKERAGE LTD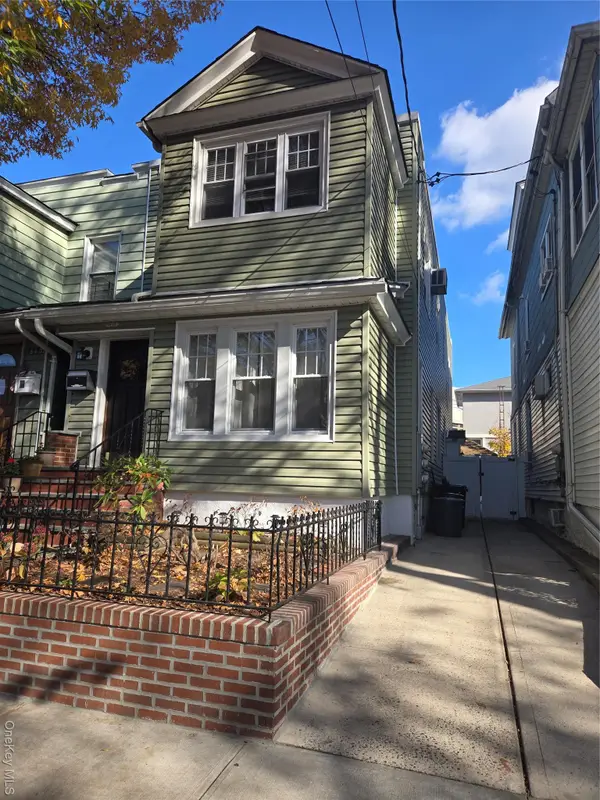 $1,198,000Active5 beds 3 baths2,124 sq. ft.
$1,198,000Active5 beds 3 baths2,124 sq. ft.8433 124th Street, Kew Gardens, NY 11415
MLS# 937607Listed by: ROYALUX REALTY LLC
