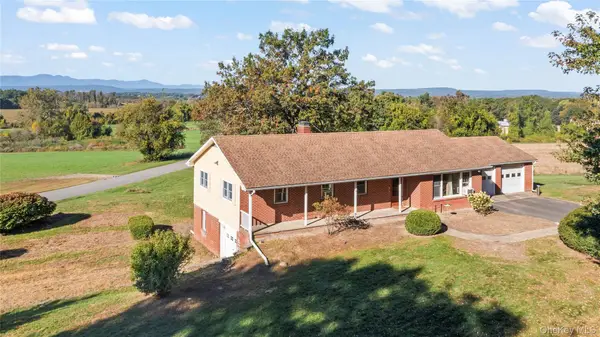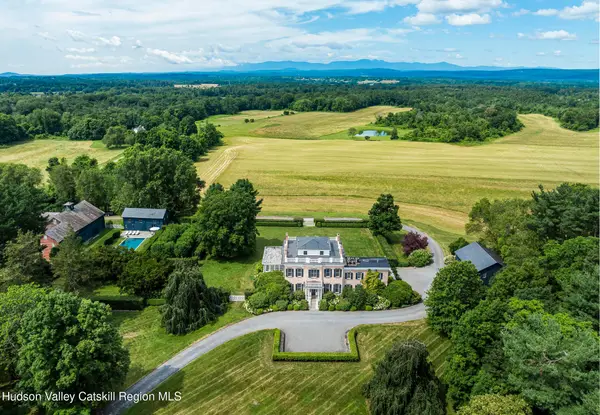77 Merwin Lake Road, Kinderhook, NY 12106
Local realty services provided by:Better Homes and Gardens Real Estate Green Team
77 Merwin Lake Road,Kinderhook, NY 12106
$851,000
- 4 Beds
- 4 Baths
- - sq. ft.
- Single family
- Sold
Listed by: christina a. ahouse
Office: four seasons sothebys intl
MLS#:922660
Source:OneKey MLS
Sorry, we are unable to map this address
Price summary
- Price:$851,000
About this home
Follow a long, winding driveway through a canopy of trees to find a rustic-contemporary retreat: Kinderhook Haven, your new Hudson Valley sanctuary. Perched on a gentle hill, the home overlooks twin ponds below, offering a perfect vantage point from the wraparound porch or the rear deck to watch wildlife like herons, deer and turkeys. A path leads to a peaceful clearing under a mighty oak, where friends can gather around a fire pit by the larger pond. Inside, the home exudes both comfort and artistry. The great room rises to cathedral heights, fitted with reclaimed barn beams and wide plank pine floors, and is anchored by a dramatic floor-to-ceiling stone fireplace. The open-concept farmhouse kitchen flows into a light-filled dining area, where two sets of French doors connect to the rear deck and yard outside. The layout offers expansive, open living areas ideal for entertaining, along with quiet corners and nooks for reflection. Five bedrooms across three levels offer privacy and ample space for family and friends. Whether hosting a weekend dinner or curling up by the fire, the balance of scale and intimacy feels effortless. In addition to the attached garage, the nearby 1,200-square-foot barn/garage provides space for creativity and utility. Wander past the barn, deeper into the forested acres, and you're greeted by a trail that winds toward a hidden stream running along the property. Despite its remarkable privacy, this sanctuary is just minutes from the best of Columbia County's culture and cuisine. Five minutes away you'll find locally-sourced restaurants and farm stands in the historic village of Kinderhook, and world-class art attractions like The School by Jack Shainman Gallery and the Art Omi sculpture and architecture park. Indulge in breakfast at The Bartlett House, and spend leisurely afternoons at the Hudson Chatham Winery or the cidery at Chatham Berry Farm, enjoying craft flavors unique to the region. Outdoor adventure is never far. Ride the scenic Empire State Bike Trail, visit Olana, Frederic Church's breathtaking Hudson River School estate, or spend a day skiing, hiking, or antiquing your way through the surrounding villages and mountainsides. The house is 25 minutes from the Hudson Amtrak station, 40 minutes from the Albany airport, and just two and a half hours from New York City. This is not just a home; it's an invitation to be part of a unique setting filled with natural beauty. At Kinderhook Haven, ''escape'' doesn't mean isolation, it means returning to what matters most. Welcome home to the heart of the Hudson Valley.
Contact an agent
Home facts
- Year built:1970
- Listing ID #:922660
- Added:48 day(s) ago
- Updated:November 27, 2025 at 05:47 AM
Rooms and interior
- Bedrooms:4
- Total bathrooms:4
- Full bathrooms:3
- Half bathrooms:1
Heating and cooling
- Cooling:Ductless
- Heating:Baseboard, Electric, Hot Water, Propane
Structure and exterior
- Year built:1970
Schools
- High school:Ichabod Crane Senior High School
- Middle school:Ichabod Crane Middle School
- Elementary school:Ichabod Crane Elementary School
Utilities
- Water:Well
- Sewer:Septic Tank
Finances and disclosures
- Price:$851,000
- Tax amount:$10,204 (2025)


