6 Hamptworth Drive, Kings Point, NY 11024
Local realty services provided by:Better Homes and Gardens Real Estate Green Team
6 Hamptworth Drive,Kings Point, NY 11024
$6,480,000
- 5 Beds
- 5 Baths
- 4,800 sq. ft.
- Single family
- Pending
Listed by: irene sarraf
Office: daniel gale sothebys intl rlty
MLS#:884759
Source:OneKey MLS
Price summary
- Price:$6,480,000
- Price per sq. ft.:$1,350
About this home
Tucked away in the exclusive Village of Kings Point, this stunning estate at 6 Hamptworth Drive offers an unparalleled blend of luxury, comfort, and resort-style living. Set on over 1.17 lush acres, this impressive residence is a unique architectural gem designed for both grand entertaining and serene everyday living. Step inside and be immediately struck by the high ceilings, abundance of natural light pouring through floor-to-ceiling glass, seamlessly blending the indoors with the picturesque garden. Every room feels bright and open, with panoramic views of the beautifully landscaped grounds that create a serene, gallery-like atmosphere throughout. This exquisite home features 5 spacious bedrooms, each with a private en-suite bath, and a total of 4.5 elegant bathrooms. Radiant heating flows throughout the house, ensuring comfort in every season, while a whole house surround sound system enhances both everyday living and special occasions with immersive audio. A grand living room anchored by a stately fireplace invites cozy evenings and sophisticated gatherings alike. The finished basement offers flexible space for a home gym, theater, or recreation room. Outdoors, experience the lifestyle of a private country club right at home. A sparkling swimming pool, full-size tennis court, and expansive patio area make this estate an entertainer’s paradise. For your security and convenience, the home features an all-encompassing surveillance system with cameras covering the entire property. The garage is equipped with a dedicated electric vehicle charger for convenient at-home charging. Whether you’re hosting summer soirées or enjoying quiet weekends at home, the setting is nothing short of exceptional. With a variety of heating options and a whole house generator ensuring year-round comfort, every season here is both luxurious and worry-free. From its light-filled interiors to its resort-caliber amenities, 6 Hamptworth Drive is more than a home – it’s a lifestyle.
Contact an agent
Home facts
- Year built:1976
- Listing ID #:884759
- Added:225 day(s) ago
- Updated:February 12, 2026 at 06:28 PM
Rooms and interior
- Bedrooms:5
- Total bathrooms:5
- Full bathrooms:4
- Half bathrooms:1
- Living area:4,800 sq. ft.
Heating and cooling
- Cooling:Central Air
- Heating:ENERGY STAR Qualified Equipment, Hot Water
Structure and exterior
- Year built:1976
- Building area:4,800 sq. ft.
- Lot area:1.17 Acres
Schools
- High school:Great Neck North High School
- Middle school:Great Neck North Middle School
- Elementary school:John F Kennedy School
Utilities
- Water:Public
- Sewer:Cesspool
Finances and disclosures
- Price:$6,480,000
- Price per sq. ft.:$1,350
- Tax amount:$59,515 (2025)
New listings near 6 Hamptworth Drive
- Open Sun, 12 to 1:30pmNew
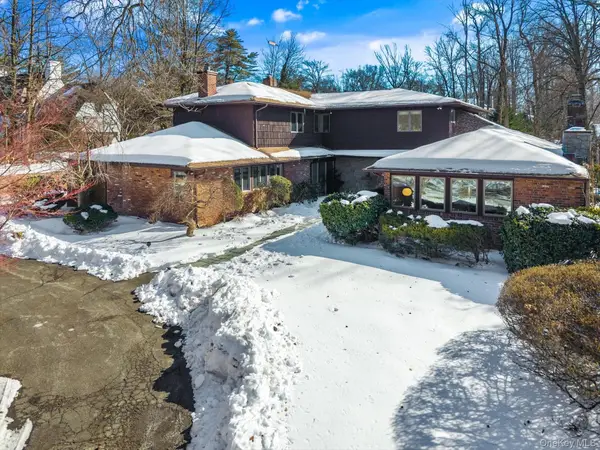 $3,550,000Active6 beds 4 baths5,739 sq. ft.
$3,550,000Active6 beds 4 baths5,739 sq. ft.20 Henhawk Road, Great Neck, NY 11024
MLS# 942699Listed by: S SHARF REALTY INC 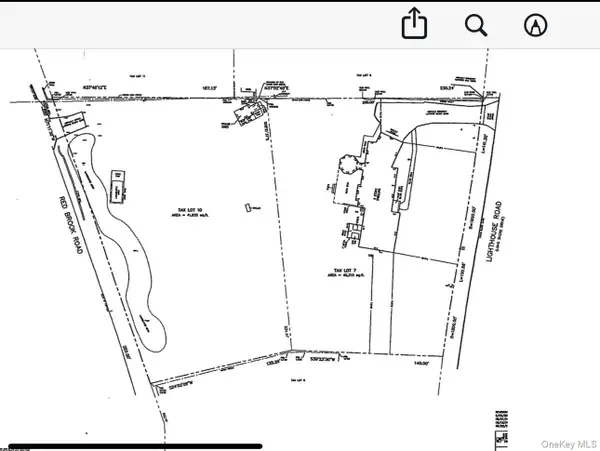 $6,500,000Active1.89 Acres
$6,500,000Active1.89 Acres18 Lighthouse Road, Great Neck, NY 11024
MLS# 933207Listed by: EDNA MASHAAL REALTY LLC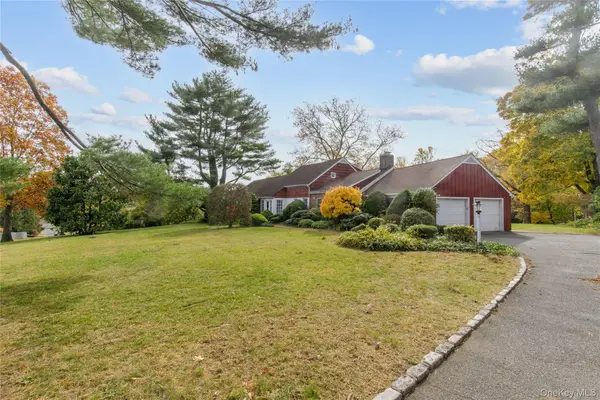 $6,500,000Active5 beds 5 baths3,465 sq. ft.
$6,500,000Active5 beds 5 baths3,465 sq. ft.18 Lighthouse Road, Great Neck, NY 11024
MLS# 933785Listed by: EDNA MASHAAL REALTY LLC- New
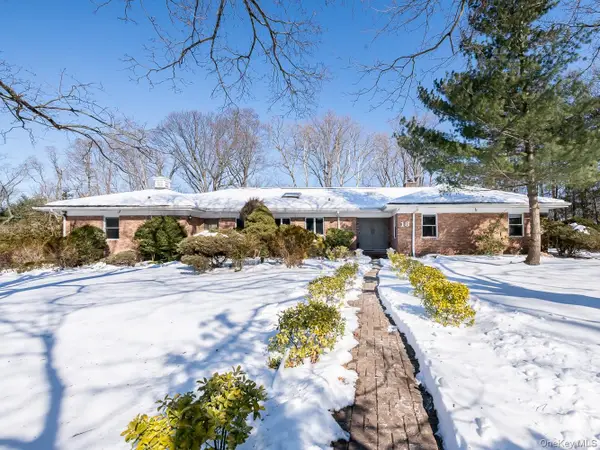 $4,475,000Active6 beds 5 baths5,480 sq. ft.
$4,475,000Active6 beds 5 baths5,480 sq. ft.13 Lighthouse Road, Great Neck, NY 11024
MLS# 959633Listed by: DANIEL GALE SOTHEBYS INTL RLTY - Open Sun, 12 to 1:30pmNew
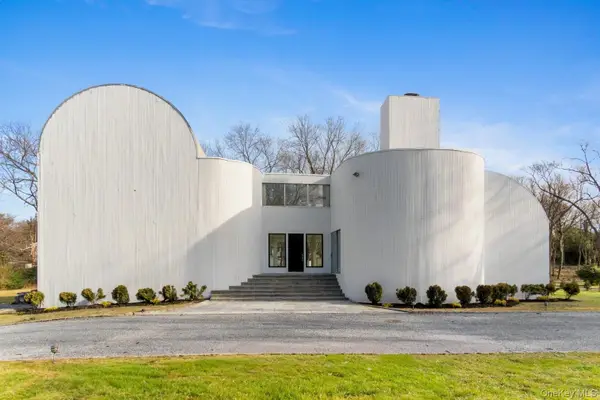 $3,600,000Active6 beds 7 baths4,963 sq. ft.
$3,600,000Active6 beds 7 baths4,963 sq. ft.454 E Shore Road, Great Neck, NY 11024
MLS# 957686Listed by: S SHARF REALTY INC 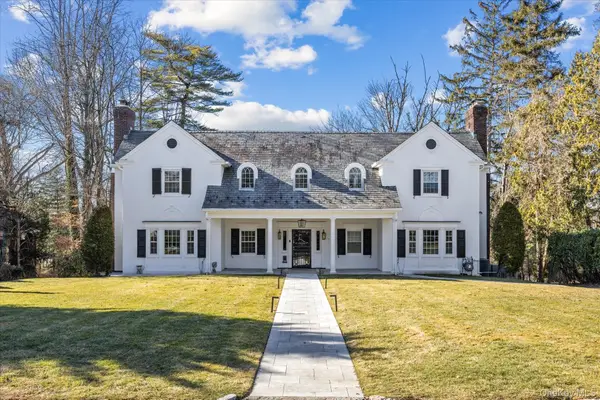 $3,750,000Pending6 beds 6 baths4,588 sq. ft.
$3,750,000Pending6 beds 6 baths4,588 sq. ft.30 Wildwood Drive, Great Neck, NY 11024
MLS# 952210Listed by: S SHARF REALTY INC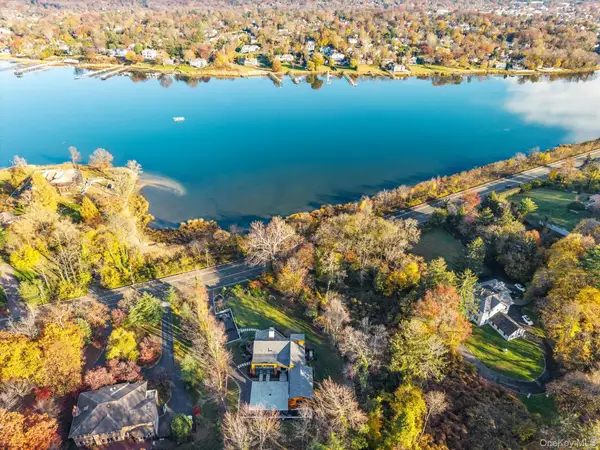 $4,998,000Active7 beds 7 baths6,900 sq. ft.
$4,998,000Active7 beds 7 baths6,900 sq. ft.369 E Shore Road, Great Neck, NY 11023
MLS# 937212Listed by: S SHARF REALTY INC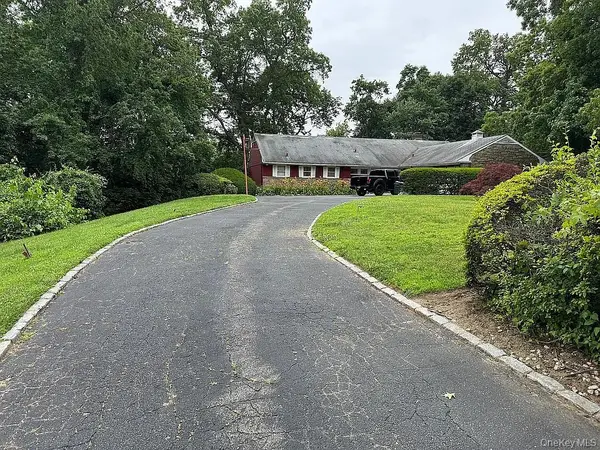 $3,400,000Active3 beds 3 baths2,432 sq. ft.
$3,400,000Active3 beds 3 baths2,432 sq. ft.14 Martin Court, Great Neck, NY 11024
MLS# 940340Listed by: GET LISTED REALTY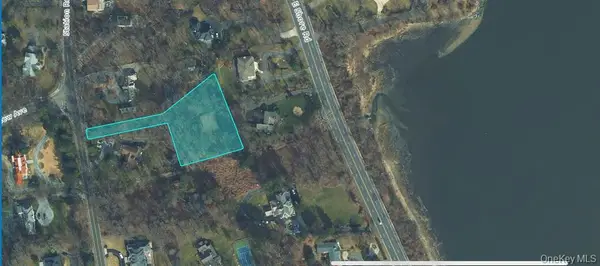 $3,500,000Active1.17 Acres
$3,500,000Active1.17 Acres137 Station Road, Kings Point, NY 11023
MLS# 939176Listed by: PROPERTY PROFESSIONALS REALTY- Open Sun, 2 to 3pm
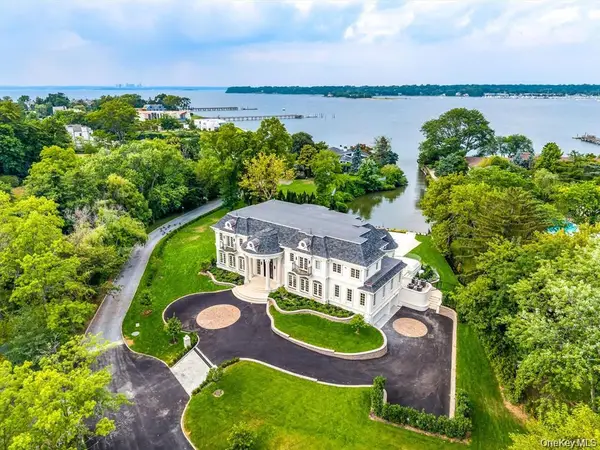 $9,998,000Active6 beds 6 baths8,000 sq. ft.
$9,998,000Active6 beds 6 baths8,000 sq. ft.566 E Shore Road, Great Neck, NY 11024
MLS# 937126Listed by: EDNA MASHAAL REALTY LLC

