214 W Chestnut Street #301, Kingston, NY 12401
Local realty services provided by:Better Homes and Gardens Real Estate Dream Properties
214 W Chestnut Street #301,Kingston, NY 12401
$579,000
- 2 Beds
- 2 Baths
- 1,432 sq. ft.
- Condominium
- Pending
Listed by:dara barr
Office:keller williams upstate nyprop
MLS#:889746
Source:OneKey MLS
Price summary
- Price:$579,000
- Price per sq. ft.:$404.33
- Monthly HOA dues:$383
About this home
Ulster Academy Lofts | A Schoolhouse Reimagined
In the heart of Kingston’s historic core sits a rare offering: a bright, expansive loft in the Ulster Academy Lofts—an 1800s schoolhouse thoughtfully reimagined into modern, inspired living spaces. Where students once studied beneath soaring ceilings, now light streams through towering windows, illuminating a home that balances architectural character with everyday comfort.
Located on the third floor, this particular unit holds quiet distinction: no units above and a skylight to bring in the sun and stars. Just several feet from the (rarely) shared outdoor patio—a perch with grill, umbrella, plantings, and views—you’ll find yourself in one of the building’s most coveted spots. It’s technically a one-bedroom, but the generously sized room tucked under the building’s original belfry, just off the dining area, offers undeniable flexibility: office, guest room, den, or creative studio. And in that room, the building gives you a signature feature—a circular glass window framing Kingston’s rooftops and treetops like a living painting, changing with the seasons.
Unit 301 has one of the most desired layouts. The floorplan creates open spaces, with ideal separation of the master bedroom from the living room through an inviting hallway, replete with an artist's metallic gallery wall.
Inside, details unfold:
— Maple hardwood flooring throughout
— Gas fireplace for cozy evenings
— Ceilings ~12 feet high
— Enormous windows bringing in light from every direction
— Exposed brick and a built in wall of bookshelves
— Walk-in closet plus abundant storage
— In-unit laundry
— Two bathrooms
— Central A/C, smart thermostats, intercom system
The kitchen and baths integrate seamlessly with the home’s loft aesthetic—clean lines warmed by wood and light. Conveyed with the residence is one of the building's very limited storage units.
Beyond the unit itself, the Ulster Academy Lofts nod thoughtfully to their past: chalkboards, milk glass schoolhouse lights, wood floors reminiscent of long-ago desks. The private parking lot for residents and guests adds ease and convenience as does the building's property association that handles grounds maintenance. The building's elevator and front ramp add more welcoming access. Yet it’s the intangible things that linger: quiet, light, inspiration, and an easy proximity to Kingston’s Rondout shops, restaurants, and waterfront.
A rare, soulful space in a building that rarely becomes available—waiting for its next chapter to begin.
Contact an agent
Home facts
- Year built:2005
- Listing ID #:889746
- Added:70 day(s) ago
- Updated:September 25, 2025 at 01:28 PM
Rooms and interior
- Bedrooms:2
- Total bathrooms:2
- Full bathrooms:1
- Half bathrooms:1
- Living area:1,432 sq. ft.
Heating and cooling
- Cooling:Central Air
- Heating:Ducts, Forced Air, Natural Gas
Structure and exterior
- Year built:2005
- Building area:1,432 sq. ft.
- Lot area:1.2 Acres
Schools
- High school:Kingston High School
- Middle school:J Watson Bailey Middle School
- Elementary school:JF Kennedy
Utilities
- Water:Public
- Sewer:Public Sewer
Finances and disclosures
- Price:$579,000
- Price per sq. ft.:$404.33
- Tax amount:$9,694 (2025)
New listings near 214 W Chestnut Street #301
- New
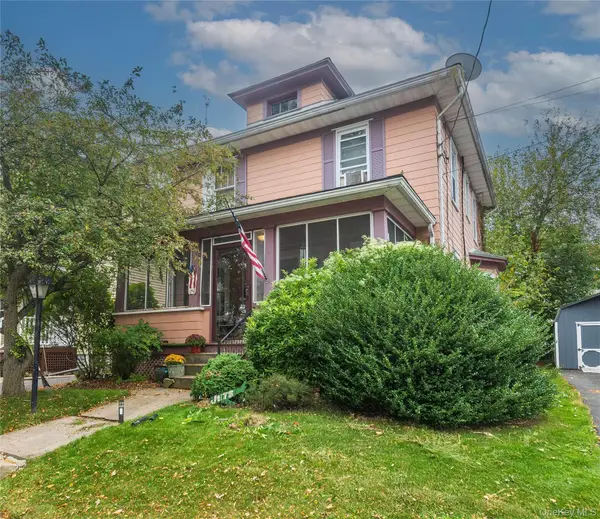 $389,999Active3 beds 2 baths1,491 sq. ft.
$389,999Active3 beds 2 baths1,491 sq. ft.69 Washington Avenue, Kingston, NY 12401
MLS# 916775Listed by: WEICHERT REALTORS - New
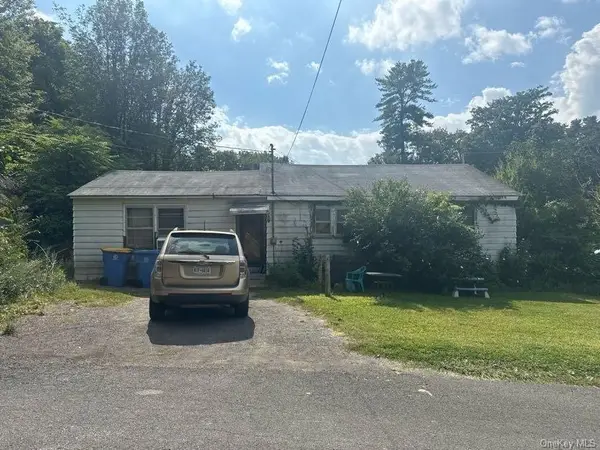 $149,690Active3 beds 2 baths1,152 sq. ft.
$149,690Active3 beds 2 baths1,152 sq. ft.18 Pettit Avenue, Kingston, NY 12401
MLS# 916955Listed by: GREENE REALTY GROUP - Open Sun, 12 to 2pmNew
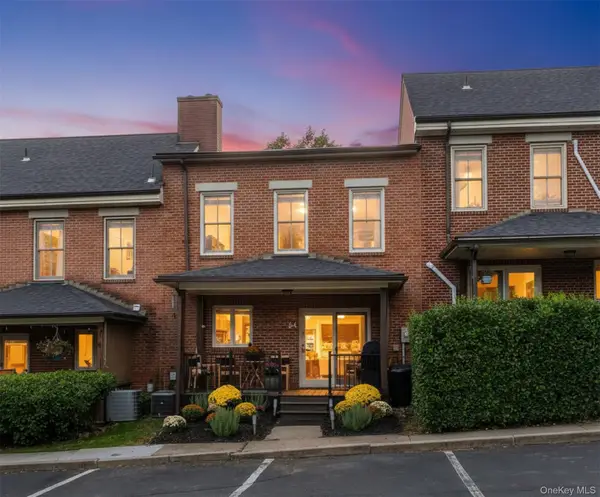 $459,000Active2 beds 2 baths1,320 sq. ft.
$459,000Active2 beds 2 baths1,320 sq. ft.64 Broadway, Kingston, NY 12401
MLS# 916912Listed by: HOWARD HANNA RAND REALTY - Open Sun, 11am to 1pmNew
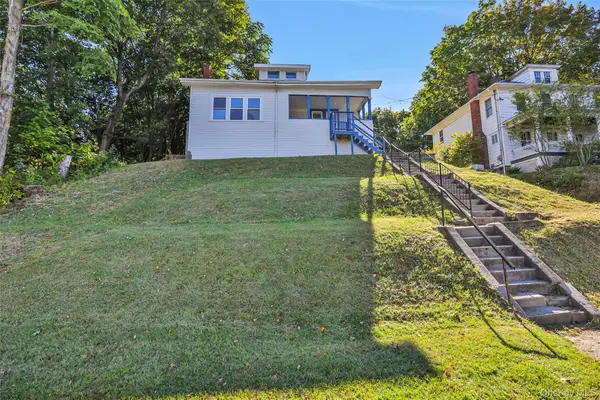 $379,900Active3 beds 2 baths1,855 sq. ft.
$379,900Active3 beds 2 baths1,855 sq. ft.110 Clifton Avenue, Kingston, NY 12401
MLS# 916195Listed by: BERARDI REALTY - New
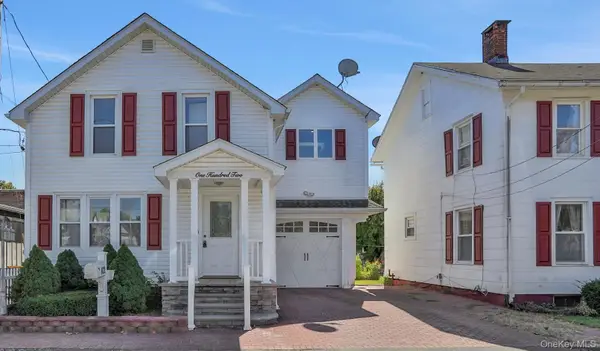 $549,000Active3 beds 4 baths4,524 sq. ft.
$549,000Active3 beds 4 baths4,524 sq. ft.102 Greenkill Avenue, Kingston, NY 12401
MLS# 914947Listed by: COMPASS GREATER NY, LLC - New
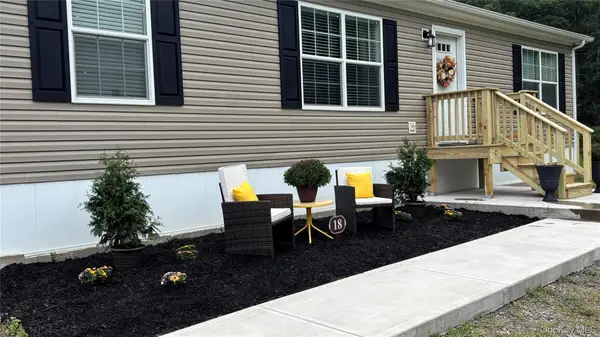 $210,000Active3 beds 2 baths1,273 sq. ft.
$210,000Active3 beds 2 baths1,273 sq. ft.242 Ruby #Lot 18, Kingston, NY 12401
MLS# 914857Listed by: MONDELLO UPSTATE PROPERTIES - Open Sat, 12am to 2pmNew
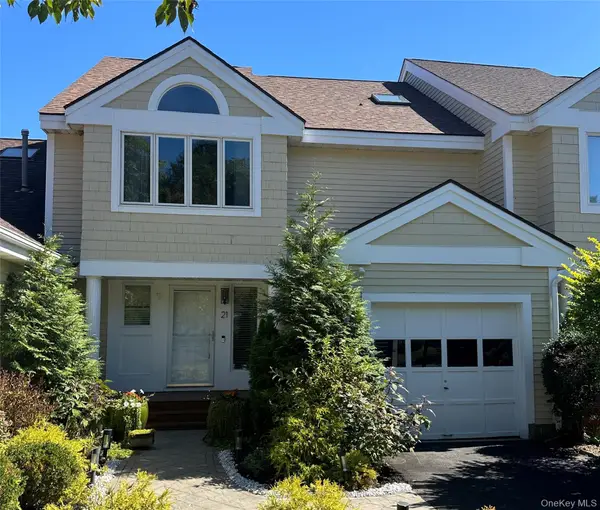 $475,000Active2 beds 3 baths1,888 sq. ft.
$475,000Active2 beds 3 baths1,888 sq. ft.21 Twin Ponds Drive, Kingston, NY 12401
MLS# 914438Listed by: HUDSON DWELLINGS REALTY - New
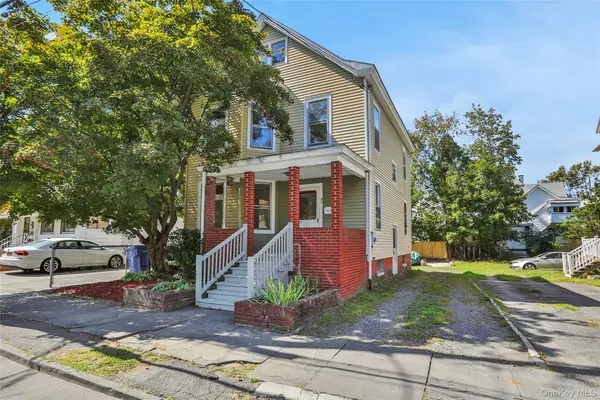 $399,000Active4 beds 2 baths1,480 sq. ft.
$399,000Active4 beds 2 baths1,480 sq. ft.59 W Oreilly Street, Kingston, NY 12401
MLS# 914712Listed by: BERARDI REALTY - New
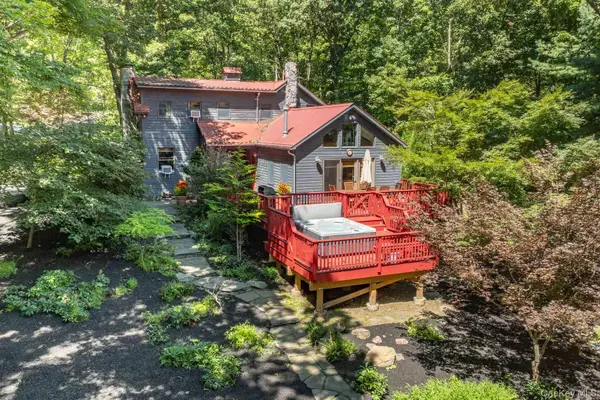 $1,175,000Active3 beds 3 baths1,882 sq. ft.
$1,175,000Active3 beds 3 baths1,882 sq. ft.125 Johnson Hill Road, Kingston, NY 12401
MLS# 914432Listed by: COLDWELL BANKER VILLAGE GREEN 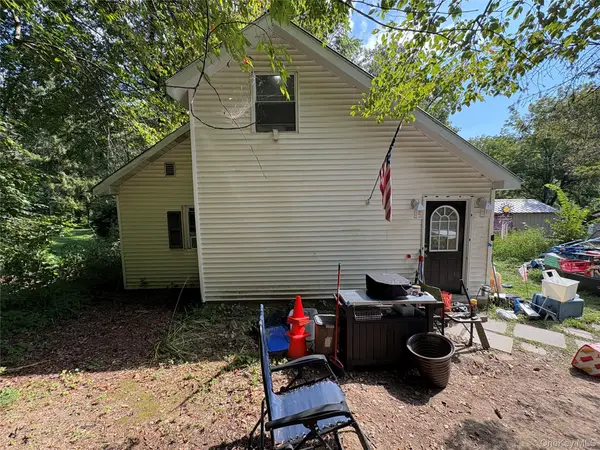 $169,000Pending1 beds 1 baths1,092 sq. ft.
$169,000Pending1 beds 1 baths1,092 sq. ft.647 Hickory Bush Road, Kingston, NY 12401
MLS# 914376Listed by: CHARLES RUTENBERG REALTY INC
