827 Ashokan Road, Kingston, NY 12401
Local realty services provided by:Better Homes and Gardens Real Estate Shore & Country Properties
827 Ashokan Road,Kingston, NY 12401
$1,200,000
- 3 Beds
- 2 Baths
- 1,512 sq. ft.
- Single family
- Pending
Listed by: craig smith
Office: compass greater ny, llc.
MLS#:937478
Source:OneKey MLS
Price summary
- Price:$1,200,000
- Price per sq. ft.:$793.65
About this home
Impossibly private mountain-top escape offers sweeping, jaw-dropping views of the forever wild Ahsokan Reservoir ridgeline. Set back nearly one third of a mile off the road, on 4.5 pristine acres, this property offers a rare opportunity to own a once in a lifetime getaway surrounded by nature’s untouched beauty.
The living room greets you with soaring vaulted ceilings, hardwood floors throughout and a new modern wood-burning stove (with restored chimney). An open, airy atmosphere draws your eyes through the home and straight to the mountains creating an exquisite backdrop for everyday living.
The fully updated kitchen is a standout - boasting quartzite countertops, custom cabinetry, a maple butcher-block island, and a large picture window framing the incredible peaks beyond. Sliding glass doors open to an oversized west-facing deck, offering an unbeatable vantage point for unforgettable sunsets. Two bedrooms and a full bathroom complete the first floor. Upstairs you’ll find the primary bedroom with wide plank hardwoods and a large, mountain view balcony, full bathroom and flex space perfect for a home office, library or gym.
The lower level impresses with 12-foot ceilings, providing an incredible opportunity for expanded living space, recreation room, a workshop or entertainment area. The newly rebuilt and screened-in front porch is the ideal summer night hang - unless you prefer starlit fire pit gatherings with the mountains as your backdrop. The views here are impossible to ignore and hard to forget.
The property is on a quiet country road just minutes from the Ashokan Reservoir and ~20 mins to Inness in Accord, downtown Kingston and Main St. Rosendale. You’re about 30 mins to Minnewaska State Park, Mohonk Preserve, New Paltz town center and Tinker St in Woodstock. Whether you’re seeking solitude, adventure, or simply a breathtaking place to call home - this property is both privately tucked away and close to everything!
Contact an agent
Home facts
- Year built:1995
- Listing ID #:937478
- Added:85 day(s) ago
- Updated:February 13, 2026 at 04:44 PM
Rooms and interior
- Bedrooms:3
- Total bathrooms:2
- Full bathrooms:2
- Living area:1,512 sq. ft.
Heating and cooling
- Heating:Baseboard, Oil
Structure and exterior
- Year built:1995
- Building area:1,512 sq. ft.
- Lot area:4.5 Acres
Schools
- High school:Rondout Valley High School
- Middle school:Rondout Valley Junior High School
- Elementary school:Marbletown Elementary School
Utilities
- Water:Well
- Sewer:Septic Tank
Finances and disclosures
- Price:$1,200,000
- Price per sq. ft.:$793.65
- Tax amount:$9,099 (2025)
New listings near 827 Ashokan Road
- Open Sun, 11am to 1pmNew
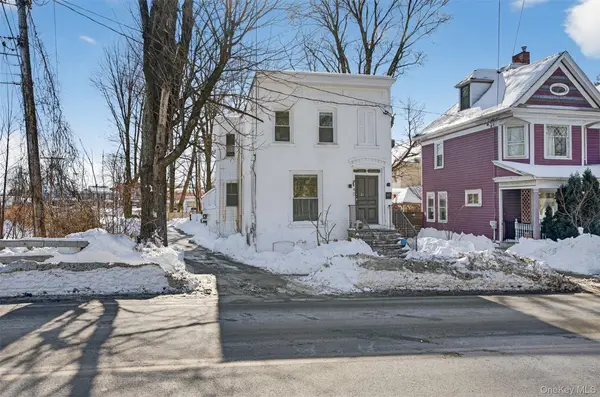 $499,000Active-- beds -- baths
$499,000Active-- beds -- baths140 Albany Avenue, Kingston, NY 12401
MLS# 960402Listed by: EXP REALTY - New
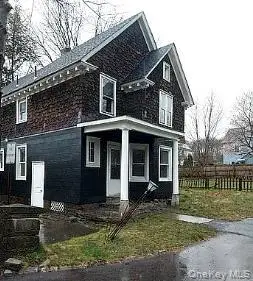 $360,999Active3 beds 2 baths1,307 sq. ft.
$360,999Active3 beds 2 baths1,307 sq. ft.72 Summer Street, Kingston, NY 12401
MLS# 925551Listed by: EXP REALTY - New
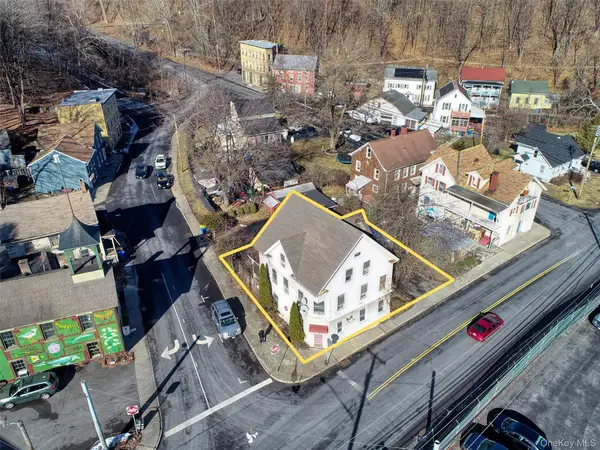 $69,900Active0.07 Acres
$69,900Active0.07 Acres577 Abeel Street, Kingston, NY 12401
MLS# 960171Listed by: BERARDI REALTY - New
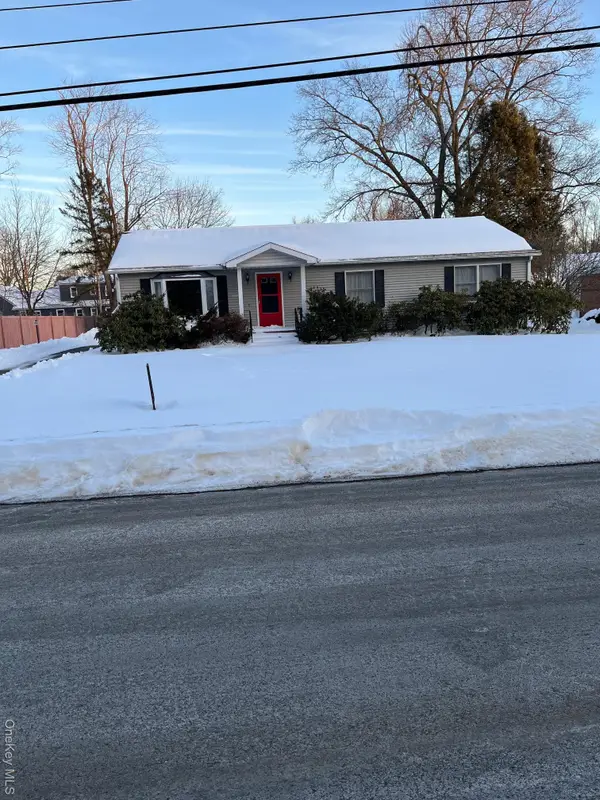 $379,000Active3 beds 2 baths1,716 sq. ft.
$379,000Active3 beds 2 baths1,716 sq. ft.1011 Mountain View Court, Kingston, NY 12401
MLS# 958738Listed by: PIETRO ALTOMARE - New
 $724,500Active3 beds 3 baths2,006 sq. ft.
$724,500Active3 beds 3 baths2,006 sq. ft.95 Lakeview Avenue, Kingston, NY 12401
MLS# 958303Listed by: FOUR SEASONS SOTHEBYS INTL 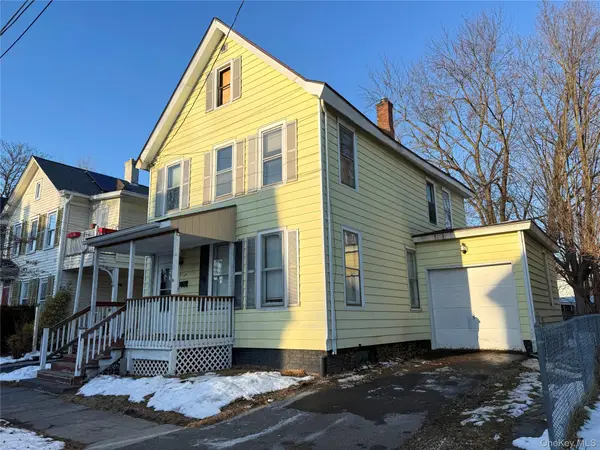 $299,500Active4 beds 2 baths1,702 sq. ft.
$299,500Active4 beds 2 baths1,702 sq. ft.14 Belvedere Street, Kingston, NY 12401
MLS# 953512Listed by: KW MIDHUDSON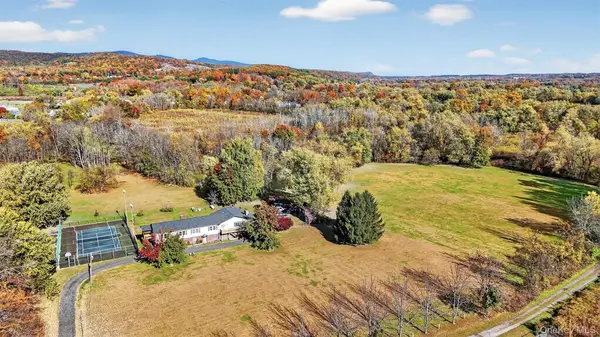 $649,000Active5 beds 3 baths2,460 sq. ft.
$649,000Active5 beds 3 baths2,460 sq. ft.131 Barbarossa Lane, Kingston, NY 12401
MLS# 955426Listed by: COMPASS GREATER NY, LLC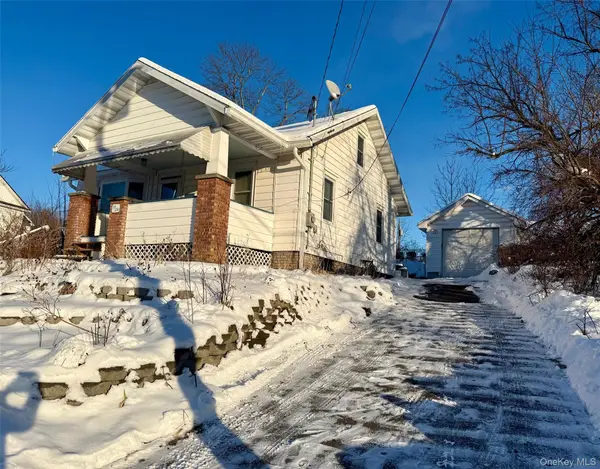 $319,000Active2 beds 1 baths952 sq. ft.
$319,000Active2 beds 1 baths952 sq. ft.150 Clifton Avenue, Kingston, NY 12401
MLS# 954135Listed by: THE MACHREE GROUP, LLC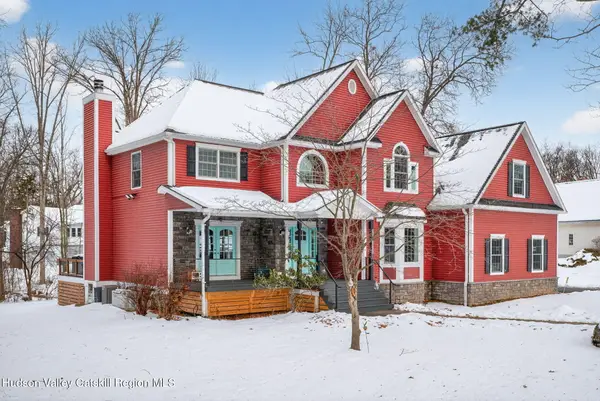 $875,000Active4 beds 4 baths4,544 sq. ft.
$875,000Active4 beds 4 baths4,544 sq. ft.30 Alison Court, Kingston, NY 12401
MLS# 947209Listed by: CORCORAN COUNTRY LIVING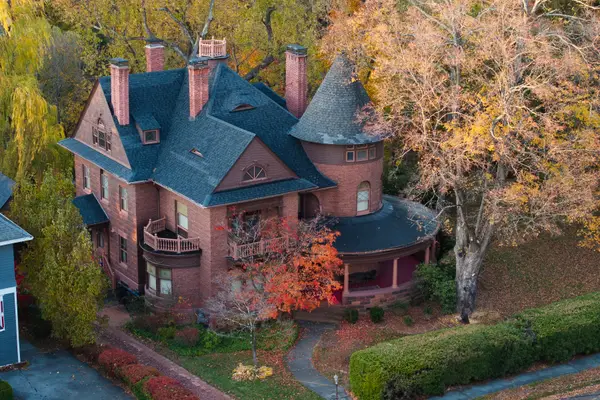 $2,250,000Active3 beds 3 baths5,424 sq. ft.
$2,250,000Active3 beds 3 baths5,424 sq. ft.77 W Chestnut Street, Kingston, NY 12401
MLS# 947399Listed by: FOUR SEASONS SOTHEBYS INTL

