36 Reserve Way, Lagrangeville, NY 12540
Local realty services provided by:Better Homes and Gardens Real Estate Shore & Country Properties
36 Reserve Way,Lagrangeville, NY 12540
$819,000
- 4 Beds
- 3 Baths
- 3,123 sq. ft.
- Single family
- Pending
Listed by: justin m. lafalce, john gabriel
Office: kw midhudson
MLS#:833980
Source:OneKey MLS
Price summary
- Price:$819,000
- Price per sq. ft.:$262.25
About this home
**TO BE BUILT** Welcome to the Reserve at LaGrange. Amazing opportunity to build your forever home on the last available lot in a highly sought after location. Situated on almost 6.5 acres, set back off the road, allow this to be the new place you call HOME. Featuring the Roosevelt model, almost 3200 finished SQ FT, 4 bedrooms, 2.5 baths and a full unfinished basement with amazing walk-out potential! Generous builder specs to include oak floors throughout the common areas, custom tiled surround primary en suite shower, dual zoned high efficiency propane fired furnace, central air, granite/quartz counter tops, and second floor laundry. Oversized 2 car garage included. Builder flexible on building larger plans. Excellent location, minutes to tactic parkway, Village of Pawling, restaurants, shops and more! ***Photos of similar mode build elsewhere with options. Can build different plans, just has to be a minimum of 2800 SQ FT***
Contact an agent
Home facts
- Year built:2025
- Listing ID #:833980
- Added:337 day(s) ago
- Updated:February 12, 2026 at 08:28 PM
Rooms and interior
- Bedrooms:4
- Total bathrooms:3
- Full bathrooms:2
- Half bathrooms:1
- Living area:3,123 sq. ft.
Heating and cooling
- Cooling:Central Air, Zoned
- Heating:Forced Air, Propane
Structure and exterior
- Year built:2025
- Building area:3,123 sq. ft.
- Lot area:6.29 Acres
Schools
- High school:Arlington High School
- Middle school:Union Vale Middle School
- Elementary school:Vail Farm Elementary School
Utilities
- Water:Well
- Sewer:Septic Tank
Finances and disclosures
- Price:$819,000
- Price per sq. ft.:$262.25
- Tax amount:$4,808 (2024)
New listings near 36 Reserve Way
- New
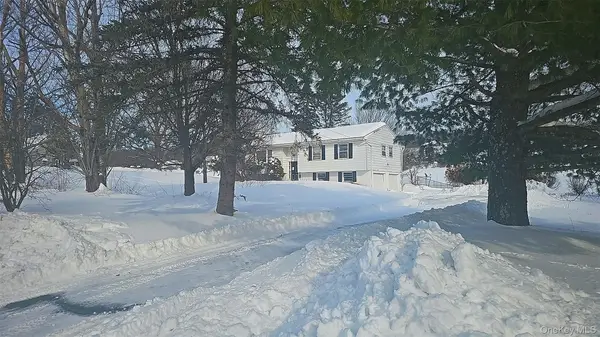 $260,000Active3 beds 2 baths1,786 sq. ft.
$260,000Active3 beds 2 baths1,786 sq. ft.62 S Parliman Road, Lagrangeville, NY 12540
MLS# 946386Listed by: RIVER REALTY SERVICES, INC. - Open Fri, 12 to 2pmNew
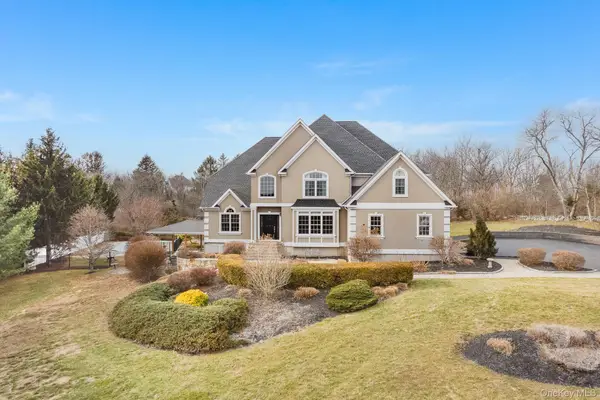 $899,000Active3 beds 4 baths5,706 sq. ft.
$899,000Active3 beds 4 baths5,706 sq. ft.5 Madonna Drive, Lagrangeville, NY 12540
MLS# 954935Listed by: EXIT REALTY CONNECTIONS 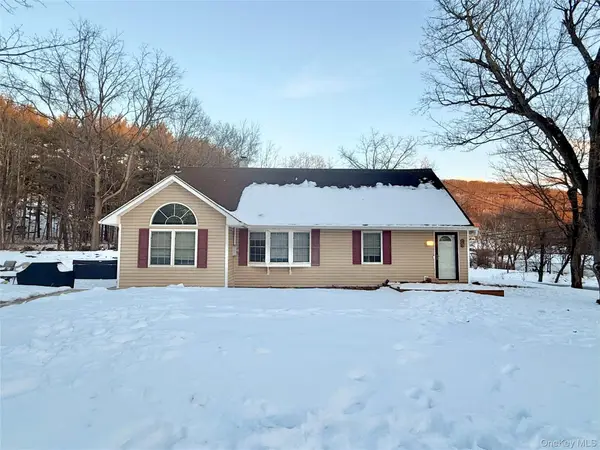 $474,900Active3 beds 2 baths2,200 sq. ft.
$474,900Active3 beds 2 baths2,200 sq. ft.164 Bloomer Road, Lagrangeville, NY 12540
MLS# 952957Listed by: KW MIDHUDSON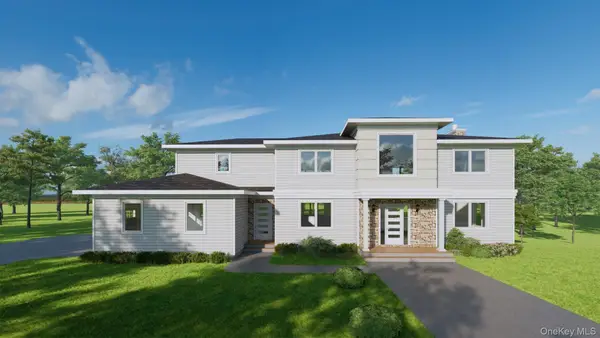 $1,295,000Active4 beds 4 baths3,764 sq. ft.
$1,295,000Active4 beds 4 baths3,764 sq. ft.20 Nesheiwat, Lagrangeville, NY 12540
MLS# 951763Listed by: RKM PROPERTIES CORP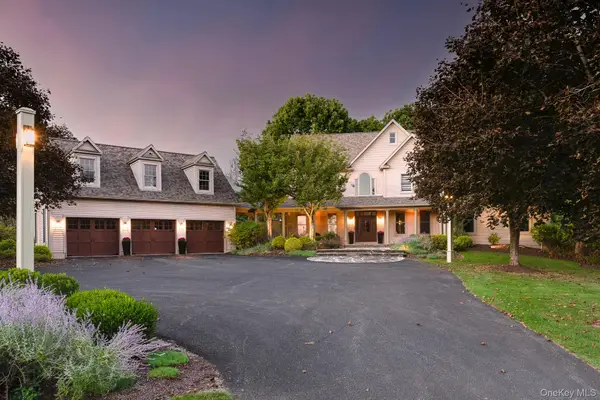 $2,350,000Active4 beds 7 baths6,985 sq. ft.
$2,350,000Active4 beds 7 baths6,985 sq. ft.55 Townsend Farm Road, Lagrangeville, NY 12540
MLS# 950804Listed by: KW MIDHUDSON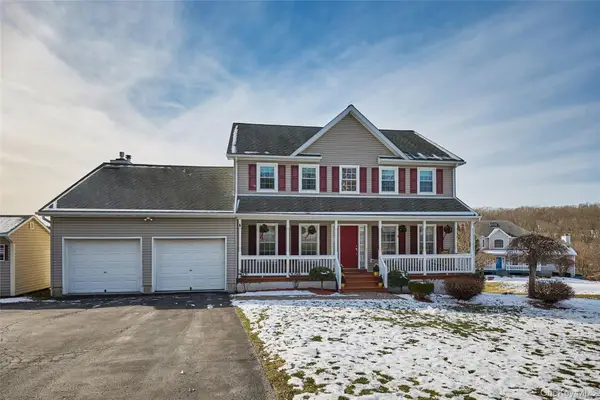 $699,000Pending4 beds 4 baths3,000 sq. ft.
$699,000Pending4 beds 4 baths3,000 sq. ft.134 Brookside Lane, Lagrangeville, NY 12540
MLS# 938167Listed by: HOULIHAN LAWRENCE INC.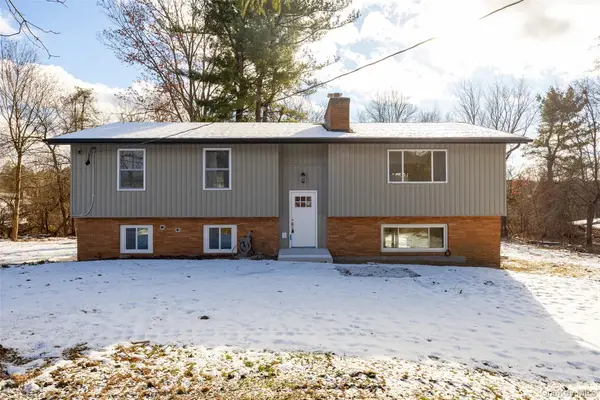 $599,000Active3 beds 3 baths2,200 sq. ft.
$599,000Active3 beds 3 baths2,200 sq. ft.1628 E Noxon Road, Lagrangeville, NY 12540
MLS# 943615Listed by: BHHS HUDSON VALLEY PROPERTIES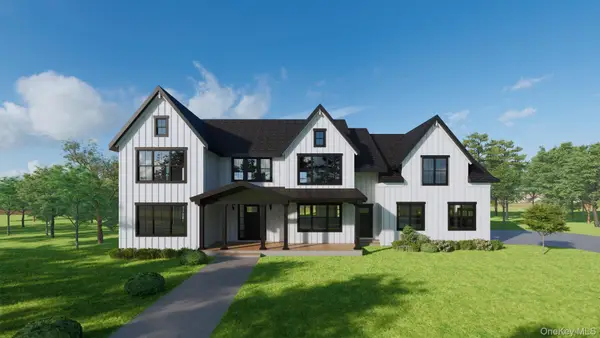 $1,350,000Active4 beds 4 baths4,108 sq. ft.
$1,350,000Active4 beds 4 baths4,108 sq. ft.Lot 24 Abu Mousa Drive, Lagrangeville, NY 12540
MLS# 910963Listed by: BHHS HUDSON VALLEY PROPERTIES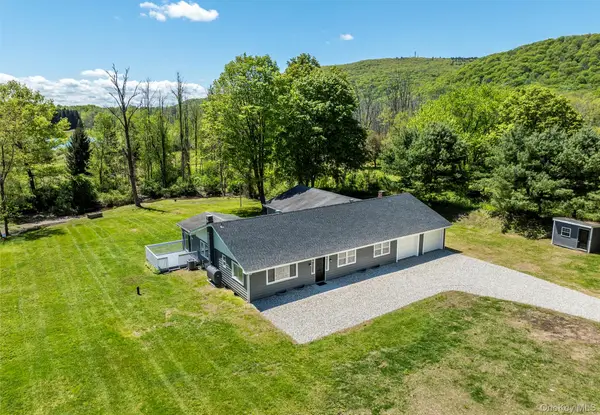 $650,000Active4 beds 3 baths3,446 sq. ft.
$650,000Active4 beds 3 baths3,446 sq. ft.786 N Clove Road, Millbrook, NY 12585
MLS# 931593Listed by: HOULIHAN LAWRENCE INC.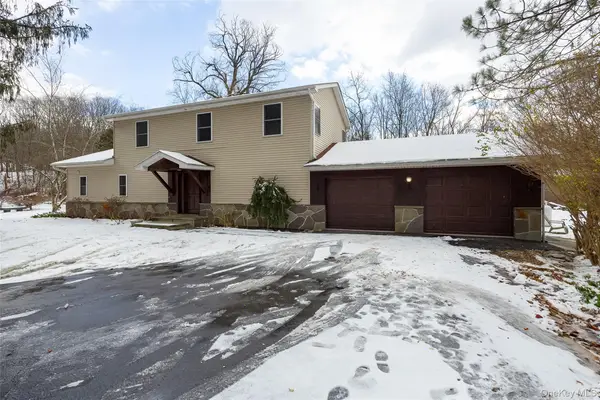 $449,000Pending2 beds 2 baths3,072 sq. ft.
$449,000Pending2 beds 2 baths3,072 sq. ft.1370 Route 55, Lagrangeville, NY 12540
MLS# 941414Listed by: BHHS HUDSON VALLEY PROPERTIES

