49 Cunningham Drive, Lagrangeville, NY 12540
Local realty services provided by:Better Homes and Gardens Real Estate Green Team
49 Cunningham Drive,Lagrangeville, NY 12540
$899,000
- 4 Beds
- 4 Baths
- 3,670 sq. ft.
- Single family
- Active
Listed by:mathew g. lopez
Office:century 21 alliance rlty group
MLS#:911950
Source:OneKey MLS
Price summary
- Price:$899,000
- Price per sq. ft.:$244.96
About this home
49 Cunningham Drive stands as one of the benchmark homes in LaGrangeville’s premier community. Purchased as bare earth and brought to life by its original and only owners, this 4-bedroom, 3.5-bath Colonial blends timeless architecture with meticulous care and extensive professional landscaping. The result is a private, estate-like retreat set on 1.21 acres, fully enclosed by mature trees.
Inside, over 3,600+ square feet of living space is defined by flow, light, and detail. Restored hardwood floors anchor the main level, connecting elegant living and dining rooms to a bright, well-kept kitchen and an inviting family room. Upstairs, the primary suite offers a true sanctuary, complemented by three additional bedrooms and a full bath. A 600+ square-foot bonus room above the garage, complete with its own heating and cooling zone, expands the home’s possibilities — ideal as a home office, guest suite, or studio. The finished lower level, with insulated walls and full laminate flooring, provides a clean and flexible space for storage, recreation, or future customization. Additionally a new roof was installed last year.
Outdoors, the property feels like a private park. A koi pond with a meandering stream flows alongside manicured gardens, custom stone walkways, and a paver patio perfect for gatherings. A second stone path leads to a vine-draped gazebo, creating a serene escape within the grounds. Covered front and back porches, a separate walk-off patio, custom stone-accented driveway, and a garage finished with Italian tile add layers of beauty and function that make this residence stand apart. Home was even fitted with new roof, installed last year.
Location completes the lifestyle: just 7 minutes to the Taconic State Parkway, about 15 minutes to Route 9 for major shopping and dining, roughly an hour to New York City via car or Metro-North, and only 45 minutes to the world-class Woodbury Common Premium Outlets.
49 Cunningham Drive is not just another Cross Farms Colonial — it is one of the the crown jewels of the neighborhood, blending elegance, privacy, and commuter convenience in a way few homes can match.
Contact an agent
Home facts
- Year built:2002
- Listing ID #:911950
- Added:44 day(s) ago
- Updated:October 28, 2025 at 04:28 PM
Rooms and interior
- Bedrooms:4
- Total bathrooms:4
- Full bathrooms:3
- Half bathrooms:1
- Living area:3,670 sq. ft.
Heating and cooling
- Cooling:Central Air
- Heating:Oil
Structure and exterior
- Year built:2002
- Building area:3,670 sq. ft.
- Lot area:1.21 Acres
Schools
- High school:Arlington High School
- Middle school:Union Vale Middle School
- Elementary school:Vail Farm Elementary School
Utilities
- Water:Private
- Sewer:Septic Tank
Finances and disclosures
- Price:$899,000
- Price per sq. ft.:$244.96
- Tax amount:$15,141 (2025)
New listings near 49 Cunningham Drive
- Open Sat, 11am to 1pmNew
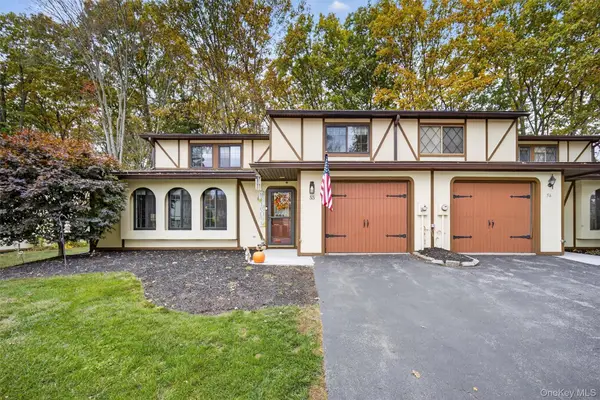 $375,000Active2 beds 2 baths1,368 sq. ft.
$375,000Active2 beds 2 baths1,368 sq. ft.119 Stringham Road #55, Lagrangeville, NY 12540
MLS# 928683Listed by: HOULIHAN LAWRENCE INC. - New
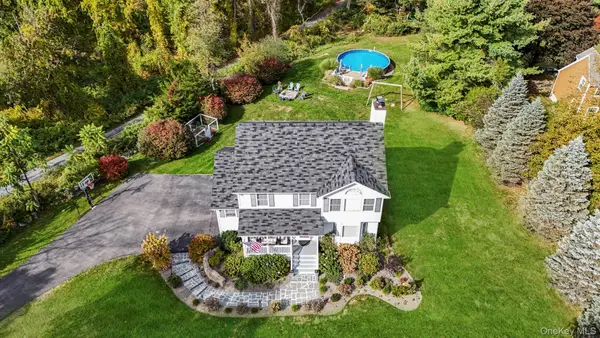 $672,900Active4 beds 3 baths2,265 sq. ft.
$672,900Active4 beds 3 baths2,265 sq. ft.90 Reilly Road, Lagrangeville, NY 12540
MLS# 929061Listed by: BHHS HUDSON VALLEY PROPERTIES - New
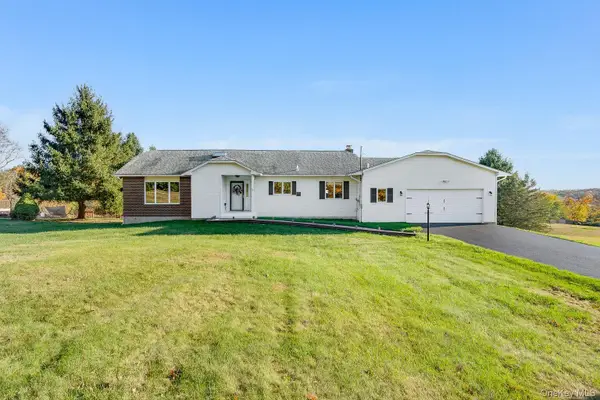 $475,000Active3 beds 2 baths1,523 sq. ft.
$475,000Active3 beds 2 baths1,523 sq. ft.198 Oswego Road, Pleasant Valley, NY 12569
MLS# 926326Listed by: KW MIDHUDSON - New
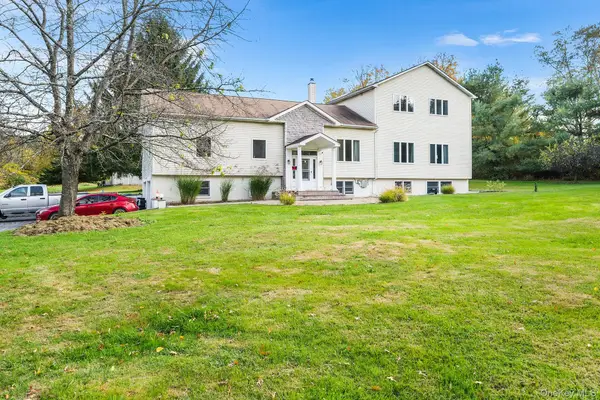 $845,000Active5 beds 5 baths3,888 sq. ft.
$845,000Active5 beds 5 baths3,888 sq. ft.658 Waterbury Hill Road, Lagrangeville, NY 12540
MLS# 924734Listed by: REDFIN REAL ESTATE - New
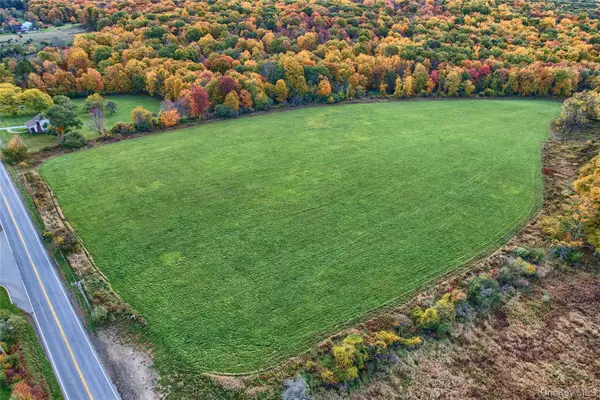 $899,000Active80.52 Acres
$899,000Active80.52 Acres1830 Bruzgul Road, Lagrangeville, NY 12540
MLS# 926165Listed by: HOULIHAN LAWRENCE INC. - New
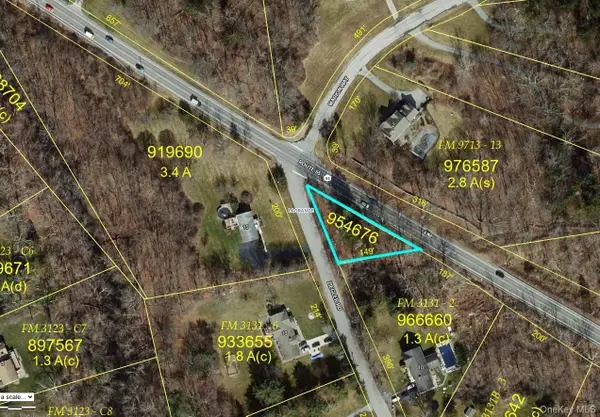 $30,000Active0.25 Acres
$30,000Active0.25 AcresRt-55, Lagrangeville, NY 12540
MLS# 925958Listed by: EXP REALTY 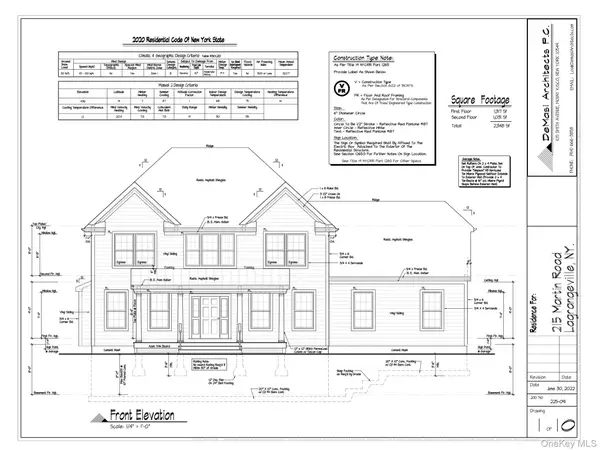 $775,000Active3 beds 3 baths2,350 sq. ft.
$775,000Active3 beds 3 baths2,350 sq. ft.215 Martin Road, Lagrangeville, NY 12540
MLS# 919133Listed by: HOWARD HANNA RAND REALTY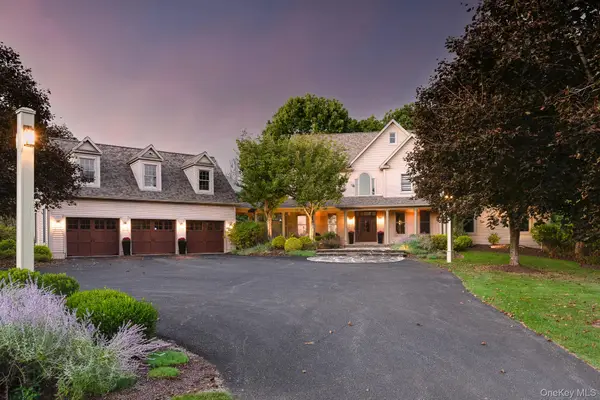 $2,450,000Active4 beds 7 baths6,985 sq. ft.
$2,450,000Active4 beds 7 baths6,985 sq. ft.55 Townsend Farm Road, Lagrangeville, NY 12540
MLS# 921646Listed by: KW MIDHUDSON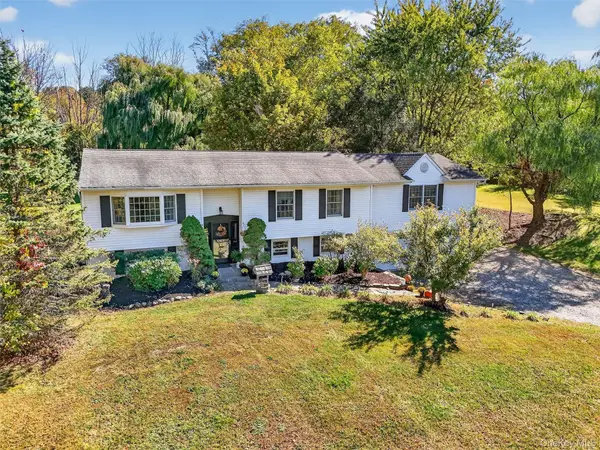 $569,000Active3 beds 3 baths2,200 sq. ft.
$569,000Active3 beds 3 baths2,200 sq. ft.672 Waterbury Hill Road, Lagrangeville, NY 12540
MLS# 919234Listed by: RE/MAX TOWN & COUNTRY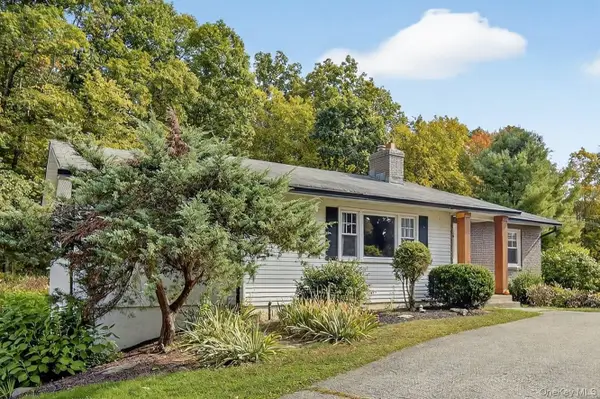 $499,000Active3 beds 2 baths1,250 sq. ft.
$499,000Active3 beds 2 baths1,250 sq. ft.58 Cole Road, Pleasant Valley, NY 12569
MLS# 906125Listed by: EXP REALTY
