21 Durham Place, Lake Grove, NY 11755
Local realty services provided by:Better Homes and Gardens Real Estate Dream Properties
21 Durham Place,Lake Grove, NY 11755
$999,999
- 4 Beds
- 4 Baths
- 3,738 sq. ft.
- Single family
- Pending
Listed by: rudolph v. aversano
Office: re/max best
MLS#:913712
Source:OneKey MLS
Price summary
- Price:$999,999
- Price per sq. ft.:$267.52
About this home
Magnificent 5 Bedroom Colonial on a cul de sac. features Entry foyer with wood floors, Living room with fireplace, Formal dining room with crown molding, large eat in kitchen with white cabinets and contrasting dark island, Quartz countertops, pendant lights and recessed lighting, butlers pantry. Laundry room and full bathroom, Primary bedroom suite with skylight, wall mounted tv separate shower and garden tub, with large closet and access to private deck, 3 additional bedrooms upstairs and another full bathroom. Basement level has 5th Guest bedroom, full bathroom and den (possible M/D with permits). Grand back yard with Paver covered patio, outdoor kitchen with appliances included, Putting Green, Inground Saltwater Propane heated pool with a slide and diving board & with new cover. entire yard is maintenance free Artificial Turf. 2 car attached garage, with garage door opener, Inground sprinklers, full Alarm system with cameras connected to central station. Pella windows. additional Lake Grove Village tax of 1,378.51/yr.
Contact an agent
Home facts
- Year built:1989
- Listing ID #:913712
- Added:147 day(s) ago
- Updated:February 12, 2026 at 06:28 PM
Rooms and interior
- Bedrooms:4
- Total bathrooms:4
- Full bathrooms:4
- Living area:3,738 sq. ft.
Heating and cooling
- Cooling:Central Air
- Heating:Hot Water, Oil
Structure and exterior
- Year built:1989
- Building area:3,738 sq. ft.
- Lot area:0.46 Acres
Schools
- High school:Sachem High School North
- Middle school:Samoset Middle School
- Elementary school:Wenonah School
Utilities
- Water:Public
- Sewer:Cesspool
Finances and disclosures
- Price:$999,999
- Price per sq. ft.:$267.52
- Tax amount:$15,428 (2025)
New listings near 21 Durham Place
- Open Sun, 12 to 2:30pmNew
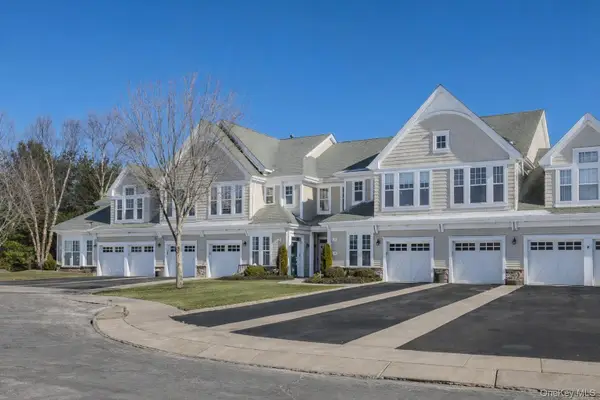 $635,000Active2 beds 3 baths1,486 sq. ft.
$635,000Active2 beds 3 baths1,486 sq. ft.17 Sonata Court, Lake Grove, NY 11755
MLS# 958702Listed by: HOWARD HANNA COACH - New
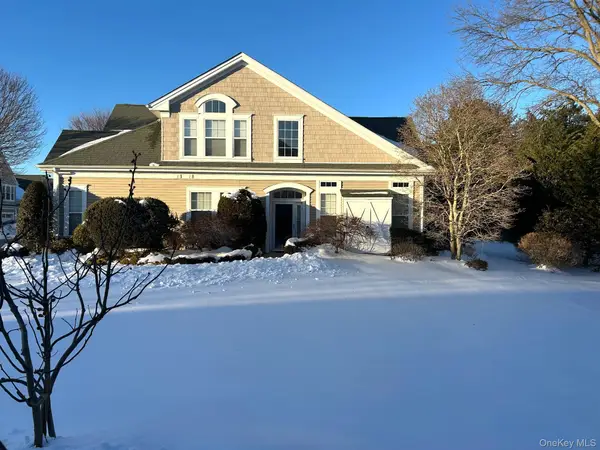 $799,000Active2 beds 3 baths2,189 sq. ft.
$799,000Active2 beds 3 baths2,189 sq. ft.171 Symphony Drive, Lake Grove, NY 11755
MLS# 957732Listed by: SIGNATURE PREMIER PROPERTIES 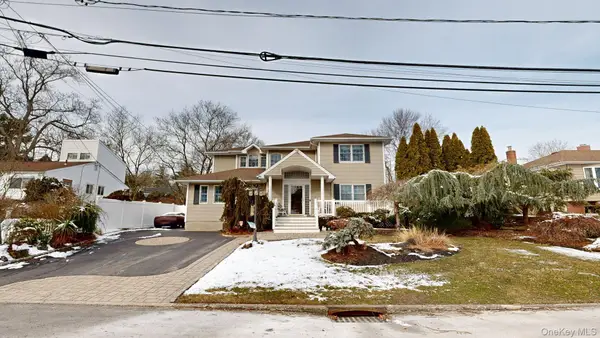 $849,999Active3 beds 3 baths2,074 sq. ft.
$849,999Active3 beds 3 baths2,074 sq. ft.6 Bea Street, Lake Grove, NY 11755
MLS# 954842Listed by: CENTURY 21 ICON- Open Sat, 11:30am to 1pm
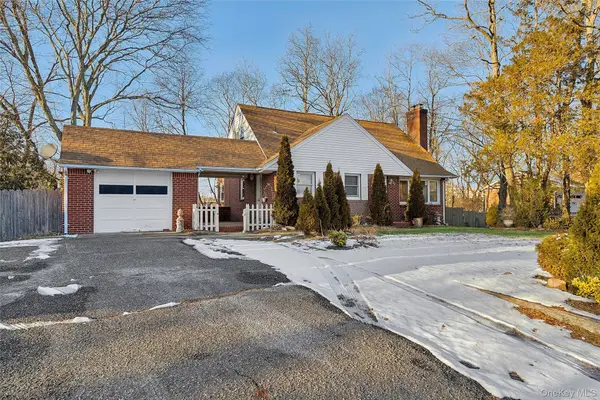 $629,990Active4 beds 3 baths1,338 sq. ft.
$629,990Active4 beds 3 baths1,338 sq. ft.21 Parsnip Pond Road, Lake Grove, NY 11755
MLS# 954069Listed by: DOUGLAS ELLIMAN REAL ESTATE - Open Sat, 2:15 to 4:15pm
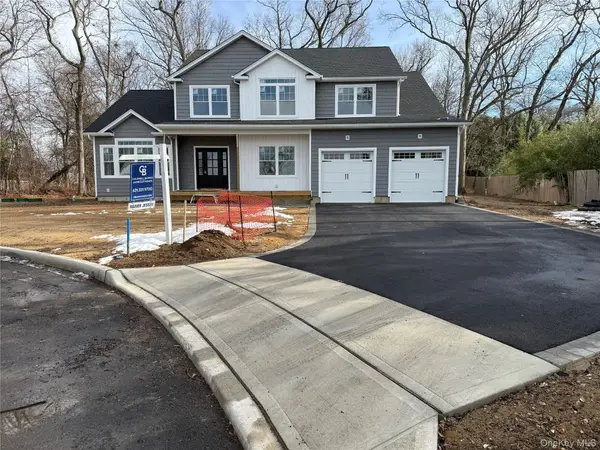 $1,299,990Active5 beds 3 baths3,150 sq. ft.
$1,299,990Active5 beds 3 baths3,150 sq. ft.3 Lotto Court, Lake Grove, NY 11755
MLS# 949249Listed by: COLDWELL BANKER AMERICAN HOMES 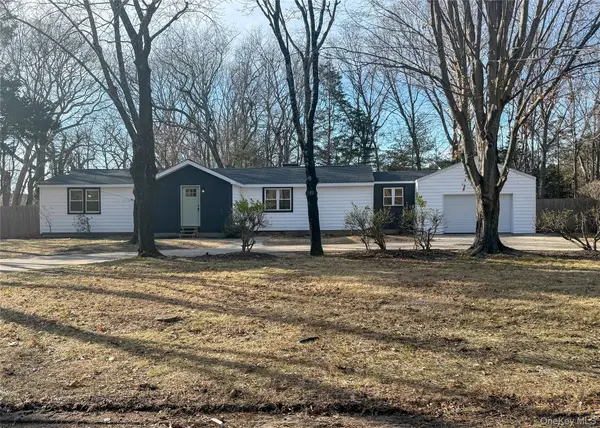 $649,900Active3 beds 2 baths
$649,900Active3 beds 2 baths134 Hallock Road, Lake Grove, NY 11755
MLS# 951600Listed by: SHINE REALTY GROUP- Open Sat, 2:15 to 4:15pm
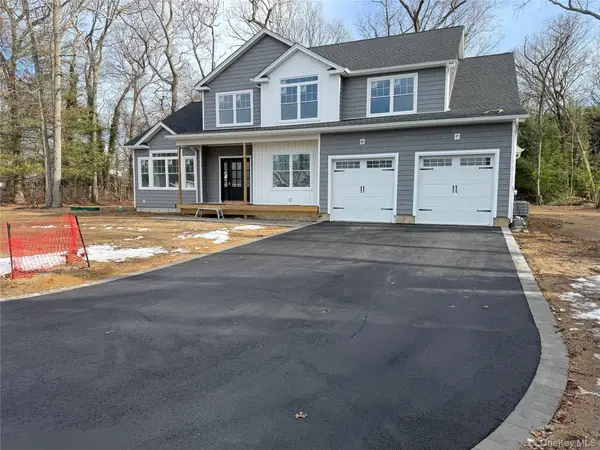 $1,199,990Active5 beds 3 baths3,150 sq. ft.
$1,199,990Active5 beds 3 baths3,150 sq. ft.1 Lotto Court, Lake Grove, NY 11755
MLS# 949243Listed by: COLDWELL BANKER AMERICAN HOMES 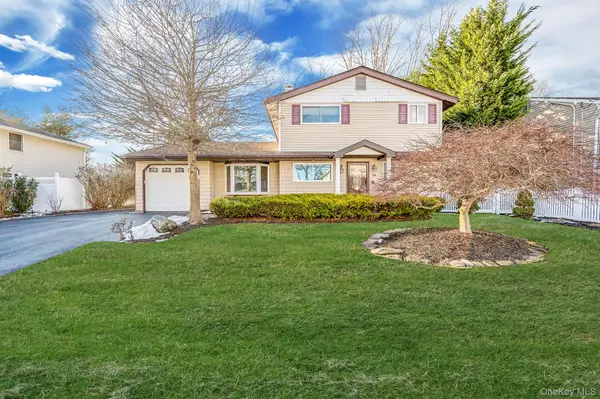 $699,999Active3 beds 3 baths2,184 sq. ft.
$699,999Active3 beds 3 baths2,184 sq. ft.58 Sarah Drive, Lake Grove, NY 11755
MLS# 947216Listed by: SIGNATURE PREMIER PROPERTIES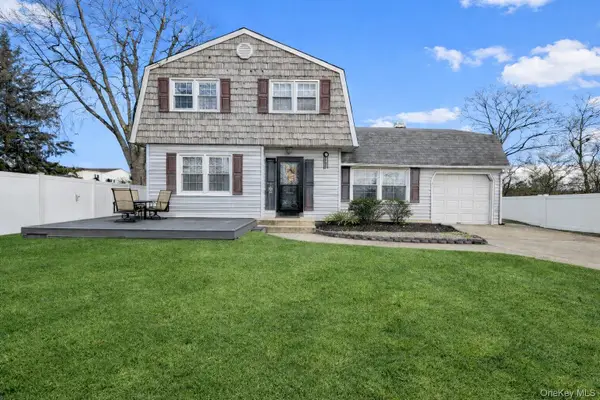 $604,000Pending4 beds 2 baths1,737 sq. ft.
$604,000Pending4 beds 2 baths1,737 sq. ft.9 Katie Court, Lake Grove, NY 11755
MLS# 946364Listed by: HOWARD HANNA COACH- Open Sun, 2:30 to 4:30pm
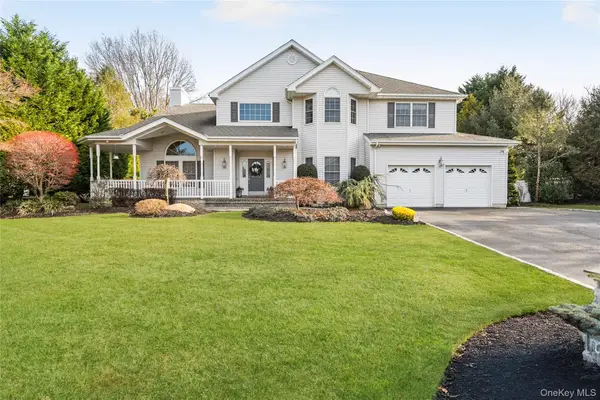 $1,250,000Active4 beds 3 baths3,241 sq. ft.
$1,250,000Active4 beds 3 baths3,241 sq. ft.7 Park View Lane, Lake Grove, NY 11755
MLS# 944573Listed by: LUXIAN INTERNATIONAL REALTY

