22 Arlington Terrace, Lake Grove, NY 11755
Local realty services provided by:Better Homes and Gardens Real Estate Dream Properties
22 Arlington Terrace,Lake Grove, NY 11755
$1,300,000
- 5 Beds
- 4 Baths
- 3,125 sq. ft.
- Single family
- Active
Listed by: richard connelly, patrick connelly
Office: douglas elliman real estate
MLS#:931643
Source:OneKey MLS
Price summary
- Price:$1,300,000
- Price per sq. ft.:$247.86
About this home
Accomplished Hampton’s Builder to create this To-Be-Built, 5 Bedroom, 3.5 Bath, Post Modern Beauty with luxurious, stunning detail and finishes throughout! Full Energy Star Rated Home! Plenty of time to customize with your desired preferences as well. You will be captivated by the moment you enter this Residence by the thoughtful and creative design and craftsmanship both inside and out! The exterior of the home will feature Cedar impression vinyl siding, requiring little to no maintenance, but exuding timeless beauty and style, perfectly complimenting the Architectural shingled roof. The home will also feature Andersen Black casement windows, as well as an Andersen 8 foot rear sliding door. The construction is solid 2 x 6 exterior framing with .5 inch exterior plywood, not particle board. The house also will have an oversized 2-car garage, ideal for those car enthusiasts! The Full Basement will have 8 foot tall ceilings with a walk-out entrance. Both the front and rear stoops will be composite decking with PVC trim. And, for energy efficiency, there will be spray-foam insulation in the attic roof, and air-sealed throughout. Inside, you will be dazzled by the 3 inch wide, white oak flooring throughout the home, as well as the designer staircase and handrail. The First Floor will showcase a sought-after Ensuite Bedroom and Bath, with designer tile and vanity, featuring a Quartz countertop. The Eat-in Kitchen will have white Shaker cabinets with Quartz countertops and a custom Kitchen stove hood. In addition, there is a $6,500 allowance for Kitchen Appliances. The separate Dining Room will boast a stunning coffered ceiling with panels. There will also be a lovely Powder Room on the First Floor, again appointed with designer tile and vanity with a Quartz countertop. The house will feature 3.5 inch casing on all doors and windows and 5.25 inch base molding throughout. The interior doors will be 2-panel Shaker style, accentuating classic design and appeal. Lastly, the Primary Bedroom Ensuite will receive a special trim package and will showcase 10 foot high ceilings and an elegant, impressive Bathroom. The location is ideal, so close to the DSW Plaza at Lake Grove, the Smith Haven Mall, Stony Brook University and Hospital, and all major hubs of transportation. There is even Olga Wilk Park, a stone’s throw away from the house, wonderful for both families and dogs alike! Make this To-Be-Built Home yours today, before the opportunity passes away! The Builder is available to meet for a personal consultation and to review his past and present portfolio.
Contact an agent
Home facts
- Year built:2026
- Listing ID #:931643
- Added:101 day(s) ago
- Updated:February 12, 2026 at 05:28 PM
Rooms and interior
- Bedrooms:5
- Total bathrooms:4
- Full bathrooms:3
- Half bathrooms:1
- Living area:3,125 sq. ft.
Heating and cooling
- Cooling:Central Air
- Heating:Electric, Heat Pump
Structure and exterior
- Year built:2026
- Building area:3,125 sq. ft.
- Lot area:0.25 Acres
Schools
- High school:Centereach High School
- Middle school:Dawnwood Middle School
- Elementary school:Eugene Auer Memorial School
Utilities
- Water:Public
- Sewer:Septic Tank
Finances and disclosures
- Price:$1,300,000
- Price per sq. ft.:$247.86
- Tax amount:$6,222 (2025)
New listings near 22 Arlington Terrace
- Open Sun, 12 to 2:30pmNew
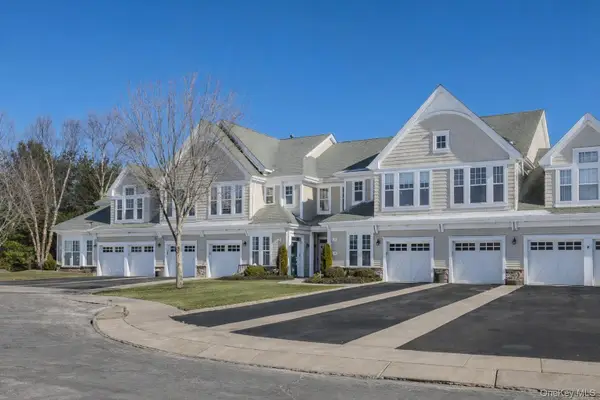 $635,000Active2 beds 3 baths1,486 sq. ft.
$635,000Active2 beds 3 baths1,486 sq. ft.17 Sonata Court, Lake Grove, NY 11755
MLS# 958702Listed by: HOWARD HANNA COACH - New
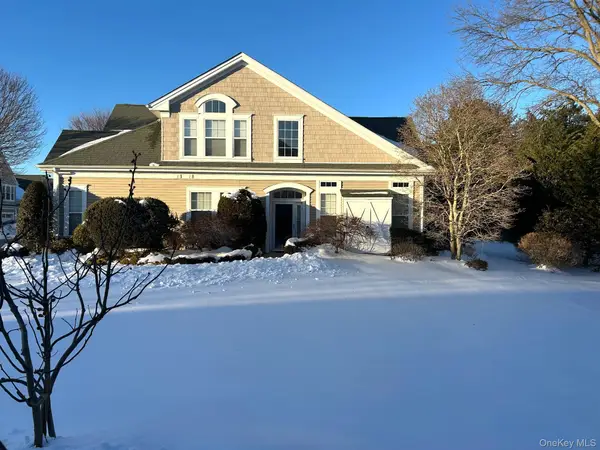 $799,000Active2 beds 3 baths2,189 sq. ft.
$799,000Active2 beds 3 baths2,189 sq. ft.171 Symphony Drive, Lake Grove, NY 11755
MLS# 957732Listed by: SIGNATURE PREMIER PROPERTIES 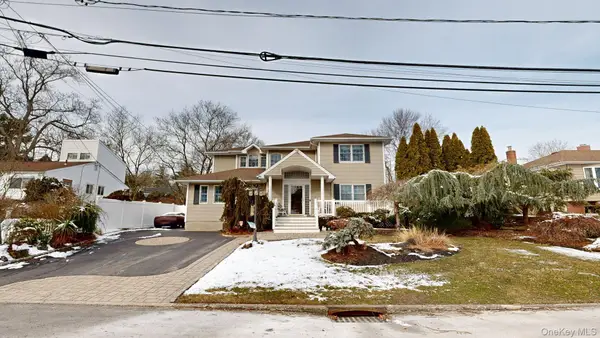 $849,999Active3 beds 3 baths2,074 sq. ft.
$849,999Active3 beds 3 baths2,074 sq. ft.6 Bea Street, Lake Grove, NY 11755
MLS# 954842Listed by: CENTURY 21 ICON- Open Sat, 11:30am to 1pm
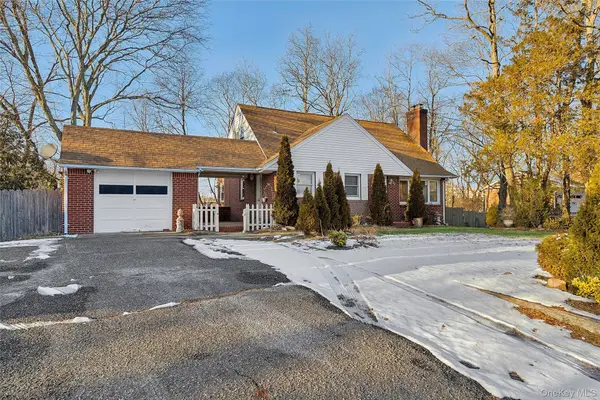 $629,990Active4 beds 3 baths1,338 sq. ft.
$629,990Active4 beds 3 baths1,338 sq. ft.21 Parsnip Pond Road, Lake Grove, NY 11755
MLS# 954069Listed by: DOUGLAS ELLIMAN REAL ESTATE - Open Sat, 2:15 to 4:15pm
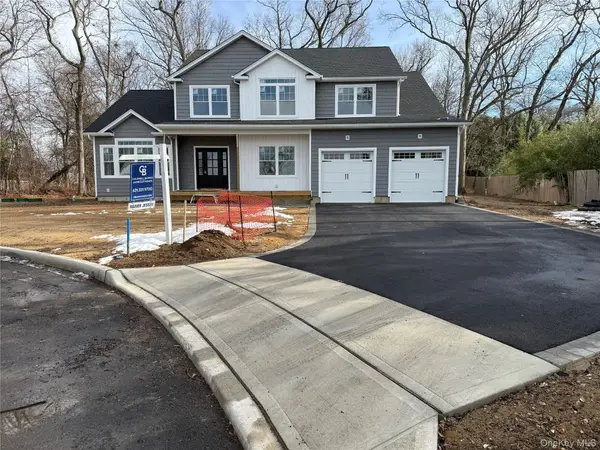 $1,299,990Active5 beds 3 baths3,150 sq. ft.
$1,299,990Active5 beds 3 baths3,150 sq. ft.3 Lotto Court, Lake Grove, NY 11755
MLS# 949249Listed by: COLDWELL BANKER AMERICAN HOMES 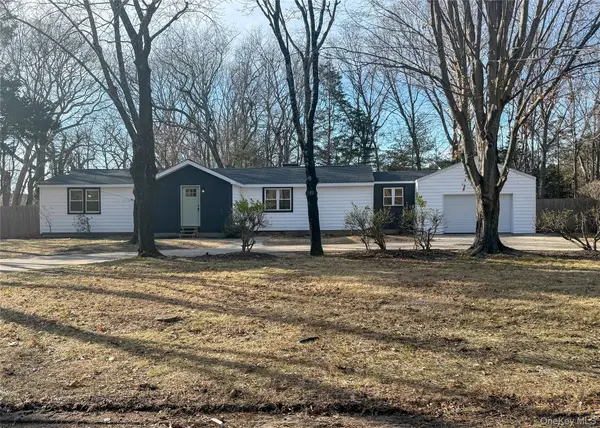 $649,900Active3 beds 2 baths
$649,900Active3 beds 2 baths134 Hallock Road, Lake Grove, NY 11755
MLS# 951600Listed by: SHINE REALTY GROUP- Open Sat, 2:15 to 4:15pm
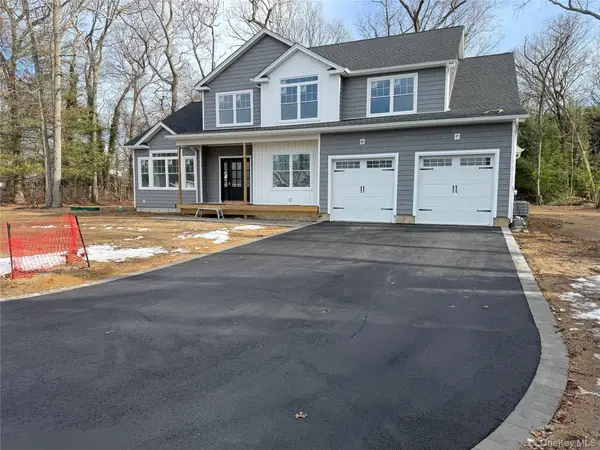 $1,199,990Active5 beds 3 baths3,150 sq. ft.
$1,199,990Active5 beds 3 baths3,150 sq. ft.1 Lotto Court, Lake Grove, NY 11755
MLS# 949243Listed by: COLDWELL BANKER AMERICAN HOMES 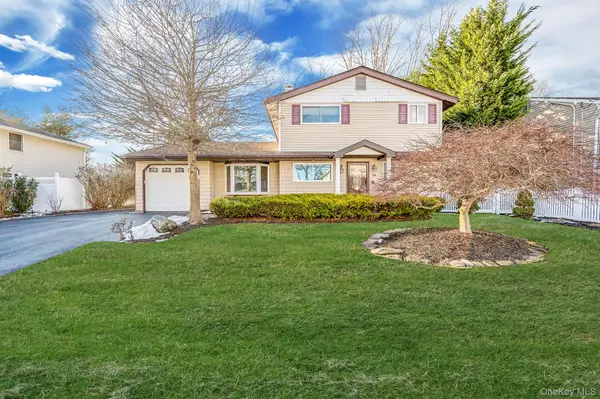 $699,999Active3 beds 3 baths2,184 sq. ft.
$699,999Active3 beds 3 baths2,184 sq. ft.58 Sarah Drive, Lake Grove, NY 11755
MLS# 947216Listed by: SIGNATURE PREMIER PROPERTIES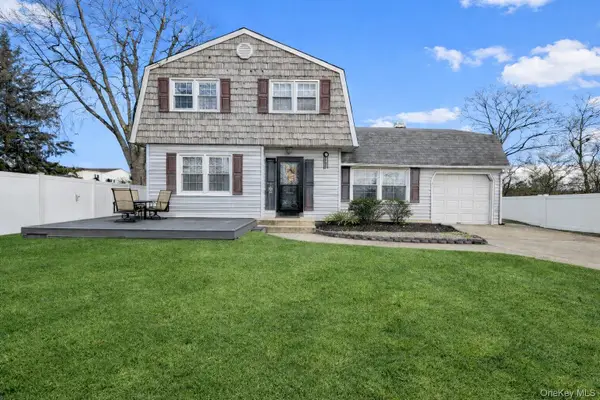 $604,000Pending4 beds 2 baths1,737 sq. ft.
$604,000Pending4 beds 2 baths1,737 sq. ft.9 Katie Court, Lake Grove, NY 11755
MLS# 946364Listed by: HOWARD HANNA COACH- Open Sun, 2:30 to 4:30pm
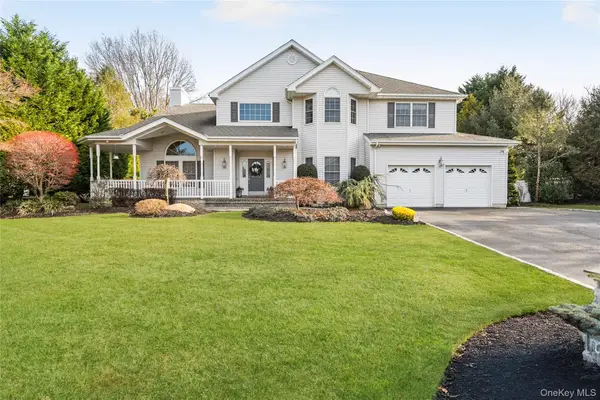 $1,250,000Active4 beds 3 baths3,241 sq. ft.
$1,250,000Active4 beds 3 baths3,241 sq. ft.7 Park View Lane, Lake Grove, NY 11755
MLS# 944573Listed by: LUXIAN INTERNATIONAL REALTY

