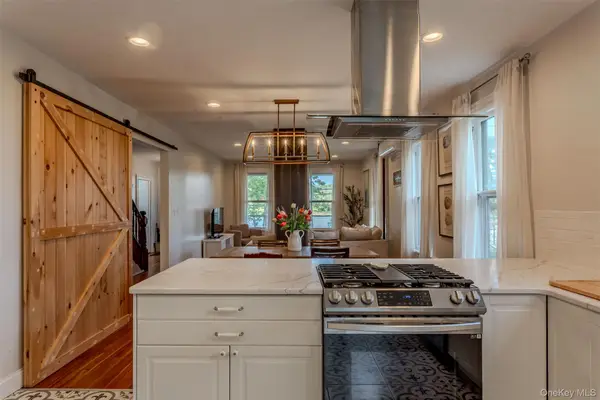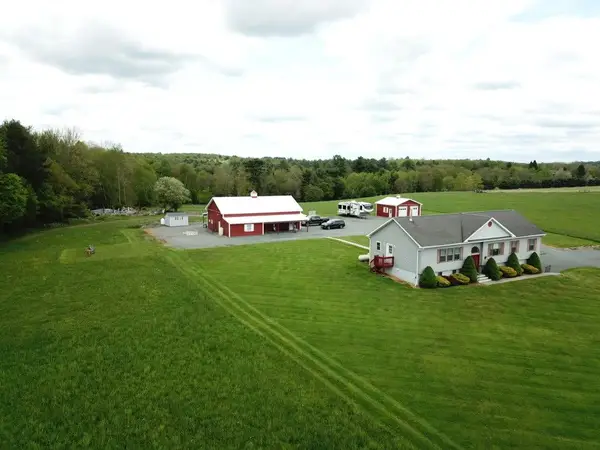6721 State Route 52, Lake Huntington, NY 12752
Local realty services provided by:Better Homes and Gardens Real Estate Choice Realty
6721 State Route 52,Cochecton Center, NY 12752
$969,900
- 3 Beds
- 2 Baths
- 1,440 sq. ft.
- Single family
- Active
Listed by: catherine quintard
Office: compass greater ny, llc.
MLS#:861441
Source:OneKey MLS
Price summary
- Price:$969,900
- Price per sq. ft.:$673.54
About this home
Glide into lake-life luxury. A wall of floor-to-ceiling glass frames sweeping, unobstructed views of pristine lake, pulling the shimmering water right into the living space. Step outside and you’re on your own private dock—drop a line at sunrise, tie up the motorboat for sunset cruises, or simply soak in the panorama from the sleek, cedar-trimmed deck. Completely rebuilt in 2025, this three-bedroom, two-bath home delivers a turnkey, modern retreat where every inch—inside and out—is brand-new.
Inside, clean architectural lines and warm natural finishes create a breezy, gallery-like backdrop for effortless entertaining. The open living-dining area floats toward the lakefront glass, anchored by a cozy wood burning stove. A streamlined galley kitchen runs parallel to the view, outfitted with butcher block countertops and brass hardware, and an original built in corner pantry to preserve its original character. The three well lit bedrooms are upstairs, along with a bonus loft! Radiant-heat floors throughout downstairs, efficient central AC, and everything new top to bottom, the hard work is done, just arrive and play!
Set in Lake Huntington nearby the best of Sullivan county's cafe's, breweries, and the music scene and Bethel Woods, while the NYS Thruway and Trailway's bus are nearby for an easy trip to NYC. Whether you’re chasing summer weekends on the boat, four-season rental income, or a design-forward full-time escape, this flawless lakefront delivers the dream—just turn the key and dive in.
Contact an agent
Home facts
- Year built:1930
- Listing ID #:861441
- Added:184 day(s) ago
- Updated:November 14, 2025 at 11:55 PM
Rooms and interior
- Bedrooms:3
- Total bathrooms:2
- Full bathrooms:2
- Living area:1,440 sq. ft.
Heating and cooling
- Cooling:Central Air
- Heating:Forced Air
Structure and exterior
- Year built:1930
- Building area:1,440 sq. ft.
- Lot area:0.03 Acres
Schools
- High school:Sullivan West High School At Lake Huntington
- Middle school:SULLIVAN WEST HIGH SCHOOL AT LAKE HUNTINGTON
- Elementary school:Sullivan West Elementary
Utilities
- Water:Water Available, Well
- Sewer:Public Sewer
Finances and disclosures
- Price:$969,900
- Price per sq. ft.:$673.54
- Tax amount:$7,254 (2025)


