251 Bayville Road, Lattingtown, NY 11560
Local realty services provided by:Better Homes and Gardens Real Estate Shore & Country Properties
Listed by:robert a. hulse cbr
Office:compass greater ny llc.
MLS#:868249
Source:OneKey MLS
Price summary
- Price:$2,395,000
- Price per sq. ft.:$415.73
About this home
"Green Arbors" at 251 Bayville Road is a quintessential Locust Valley home where timeless charm meets updated luxury. Once part of a 365 acre farm extending all the way down to the water, this Lattingtown gem is nestled on approximately 3.5 flat sprawling acres. Spanning 5,750 square feet, this historical residence boasts 7 bedrooms and more than 6 bathrooms and is adorned with wide plank floors that gives the house a certain sophistication. The property is a sanctuary of natural beauty, featuring a lush flower garden and majestic specimen trees, including a striking 70-foot copper beech. Indulge in the serene luxury of a private pool and pool house, offering a perfect escape for relaxation and entertainment with room for a tennis court. The estate provides a unique blend of privacy and charm. This residence, rich with character, offers a rare opportunity to experience the harmonious blend of nature and luxury in one of Locust Valley's most sought-after locales. Embrace a lifestyle where history and elegance coalesce in perfect harmony just over a mile from the Long Island sound.
Contact an agent
Home facts
- Year built:1920
- Listing ID #:868249
- Added:118 day(s) ago
- Updated:September 25, 2025 at 01:28 PM
Rooms and interior
- Bedrooms:7
- Total bathrooms:7
- Full bathrooms:6
- Half bathrooms:1
- Living area:5,761 sq. ft.
Heating and cooling
- Cooling:Central Air
- Heating:Baseboard, Natural Gas
Structure and exterior
- Year built:1920
- Building area:5,761 sq. ft.
- Lot area:3.5 Acres
Schools
- High school:Locust Valley High School
- Middle school:Locust Valley Middle School
- Elementary school:Ann Macarthur Primary School
Utilities
- Water:Public
- Sewer:Cesspool
Finances and disclosures
- Price:$2,395,000
- Price per sq. ft.:$415.73
- Tax amount:$39,824 (2025)
New listings near 251 Bayville Road
- Open Fri, 12 to 1:30pmNew
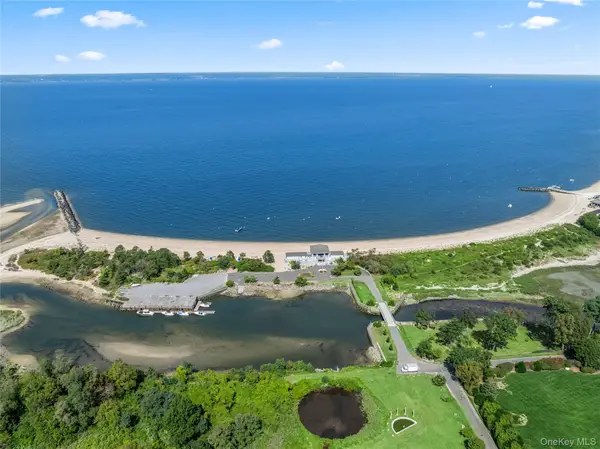 $3,749,000Active5 beds 5 baths6,751 sq. ft.
$3,749,000Active5 beds 5 baths6,751 sq. ft.12 Parish Drive, Lattingtown, NY 11560
MLS# 912834Listed by: DOUGLAS ELLIMAN REAL ESTATE 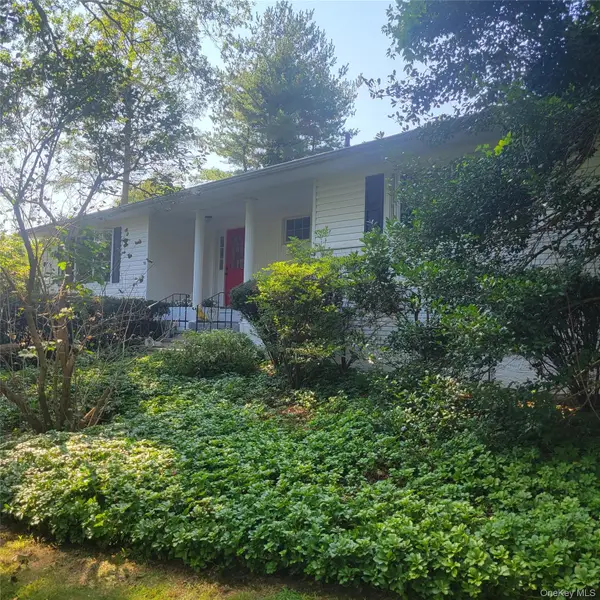 $975,000Active3 beds 2 baths1,914 sq. ft.
$975,000Active3 beds 2 baths1,914 sq. ft.120 Valley Avenue, Locust Valley, NY 11560
MLS# 909513Listed by: REAL BROKER NY LLC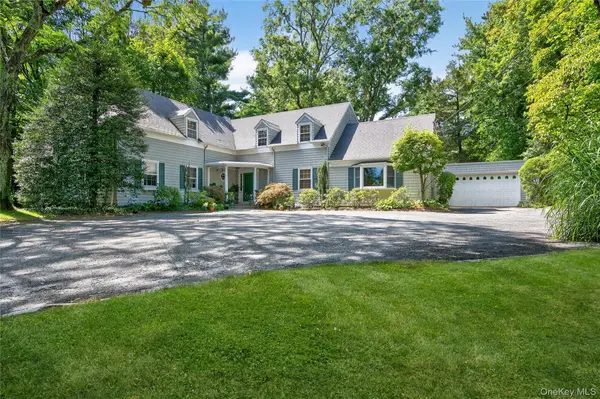 $1,695,000Active4 beds 4 baths3,532 sq. ft.
$1,695,000Active4 beds 4 baths3,532 sq. ft.61 Weir Lane, Locust Valley, NY 11560
MLS# 909233Listed by: DANIEL GALE SOTHEBYS INTL RLTY- Open Fri, 12 to 1:30pm
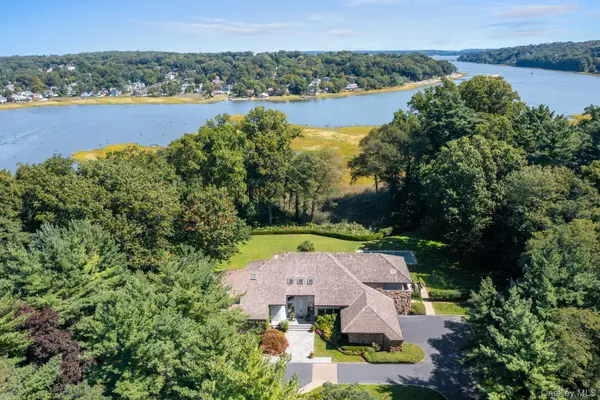 $4,995,000Active5 beds 9 baths7,600 sq. ft.
$4,995,000Active5 beds 9 baths7,600 sq. ft.8 Mill Pond Lane, Lattingtown, NY 11560
MLS# 879323Listed by: NEST SEEKERS INTERNATIONAL LLC 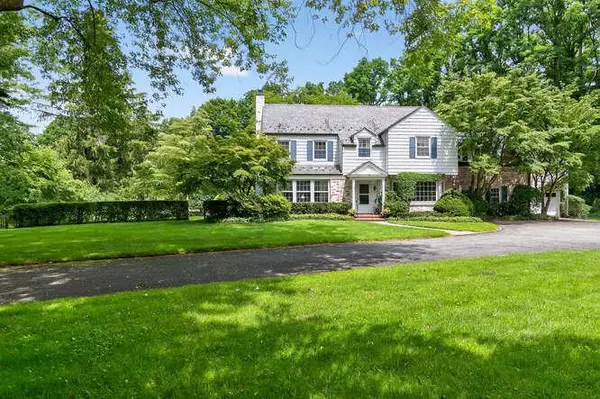 $1,695,000Pending5 beds 6 baths5,373 sq. ft.
$1,695,000Pending5 beds 6 baths5,373 sq. ft.273 Bayville Road, Lattingtown, NY 11560
MLS# 890244Listed by: DANIEL GALE SOTHEBYS INTL RLTY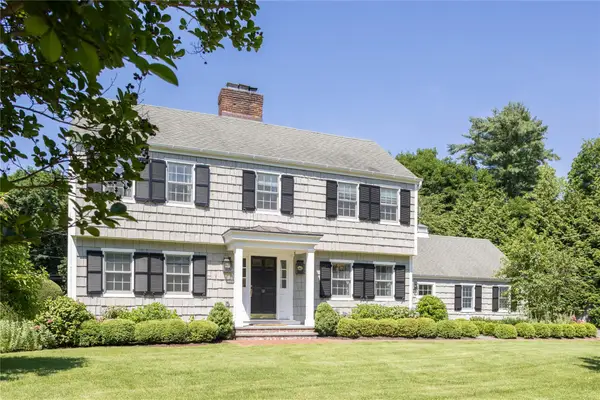 $1,695,000Pending4 beds 4 baths3,585 sq. ft.
$1,695,000Pending4 beds 4 baths3,585 sq. ft.6 Meadow Place, Lattingtown, NY 11560
MLS# 884500Listed by: DANIEL GALE SOTHEBYS INTL RLTY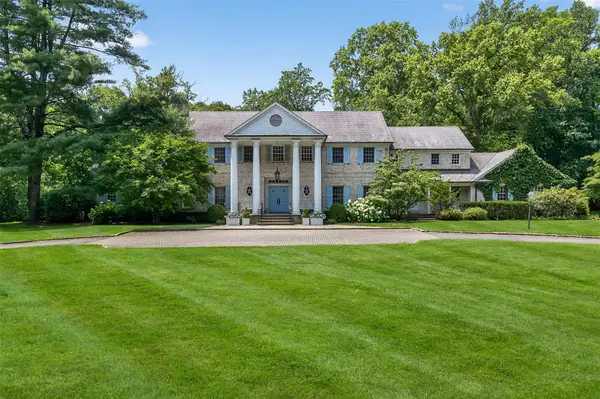 $3,575,000Pending6 beds 7 baths6,444 sq. ft.
$3,575,000Pending6 beds 7 baths6,444 sq. ft.8 Danton Lane S, Locust Valley, NY 11560
MLS# 879735Listed by: COMPASS GREATER NY LLC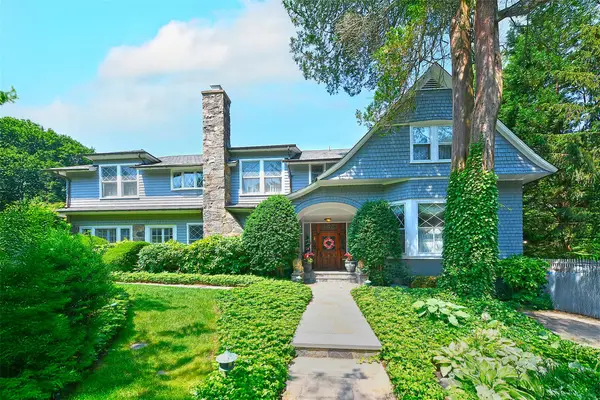 $2,895,000Active6 beds 5 baths6,321 sq. ft.
$2,895,000Active6 beds 5 baths6,321 sq. ft.4 Horse Hollow Road, Lattingtown, NY 11560
MLS# 880807Listed by: SIGNATURE PREMIER PROPERTIES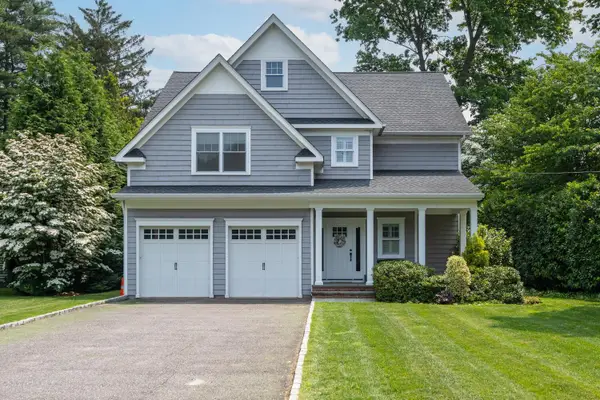 $1,795,000Pending4 beds 4 baths3,445 sq. ft.
$1,795,000Pending4 beds 4 baths3,445 sq. ft.28 Weir Lane, Locust Valley, NY 11560
MLS# 877892Listed by: DANIEL GALE SOTHEBYS INTL RLTY
