5225 Peconic Bay Boulevard, Laurel, NY 11948
Local realty services provided by:Better Homes and Gardens Real Estate Shore & Country Properties
5225 Peconic Bay Boulevard,Laurel, NY 11948
$755,000
- 4 Beds
- 2 Baths
- 1,456 sq. ft.
- Single family
- Pending
Listed by: richard connelly, susan connelly
Office: douglas elliman real estate
MLS#:828785
Source:OneKey MLS
Price summary
- Price:$755,000
- Price per sq. ft.:$123.81
About this home
A TURN-KEY HOME AT A GREAT PRICE!! North Fork charm and sophistication blend seamlessly in this 4 Bedroom, 2 Bath Cape in the heart of the North Fork! Newly renovated, light and bright throughout, reflecting today's desired taste and style. The current owner made many improvements to the house, including converting the home from oil to gas, installing recessed lighting throughout, fencing in the rear yard, adding a new front and screen door, as well as purchasing a new washer and dryer, to name a few. There is a spacious Trex deck off the kitchen sliders, ideal for entertaining friends and family alike. In addition, there is a Full, unfinished basement with potential to finish to one's liking. The location is wonderfully situated, with Peconic Bay Beach and Husing Pond Preserve less than a mile away, and Veteran's Park Beach a little further down the street. There is access to the beach across the street that may be enjoyed as well. (not deeded, however.) These parks and beaches are ideal for swimming, kayaking, paddle-boarding, fishing and all-around recreational enjoyment! Also, enjoy the plentiful nearby Vineyards, Breweries, Farms, Farmstands, and Award-winning Restaurants in the area, as well as the various local Galleries, Theaters, Boutique Shops, Golf Courses and Famed Love Lane! Easy access to major hubs of transportation, medical facilities and all types of shopping. This home is truly Turn-Key, easy to maintain and offers low taxes! Perfect either as a Seasonal or Full-time Residence. Must See!!
Contact an agent
Home facts
- Year built:1972
- Listing ID #:828785
- Added:353 day(s) ago
- Updated:November 15, 2025 at 09:25 AM
Rooms and interior
- Bedrooms:4
- Total bathrooms:2
- Full bathrooms:2
- Living area:1,456 sq. ft.
Heating and cooling
- Cooling:Central Air
- Heating:Forced Air
Structure and exterior
- Year built:1972
- Building area:1,456 sq. ft.
- Lot area:0.14 Acres
Schools
- High school:Mattituck Junior-Senior High School
- Middle school:Mattituck Junior-Senior High School
- Elementary school:Mattituck-Cutchogue Elementary Sch
Utilities
- Water:Public
- Sewer:Septic Tank
Finances and disclosures
- Price:$755,000
- Price per sq. ft.:$123.81
- Tax amount:$5,946 (2024)
New listings near 5225 Peconic Bay Boulevard
- Open Sat, 12 to 2pmNew
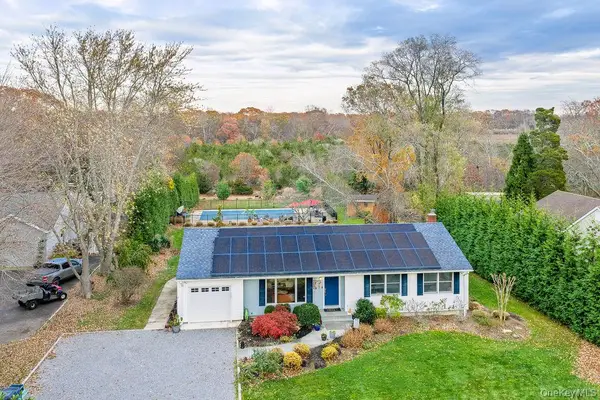 $990,000Active3 beds 2 baths1,322 sq. ft.
$990,000Active3 beds 2 baths1,322 sq. ft.2400 Aldrich Lane, Laurel, NY 11948
MLS# 934137Listed by: DOUGLAS ELLIMAN REAL ESTATE - Open Sat, 12 to 1:30pmNew
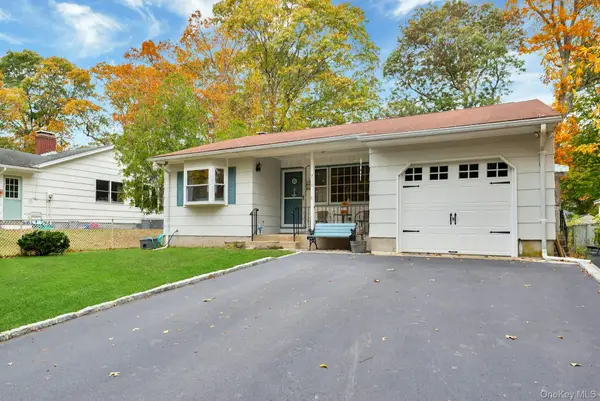 $769,000Active2 beds 2 baths1,400 sq. ft.
$769,000Active2 beds 2 baths1,400 sq. ft.210 3rd Street, Laurel, NY 11948
MLS# 929735Listed by: ENGEL & VOLKERS NORTH FORK  $799,000Active2 beds 2 baths1,249 sq. ft.
$799,000Active2 beds 2 baths1,249 sq. ft.5875 Peconic Bay Boulevard, Laurel, NY 11948
MLS# 924010Listed by: DOUGLAS ELLIMAN REAL ESTATE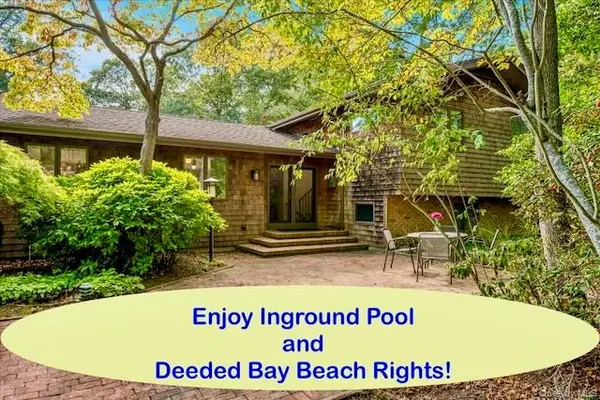 $999,000Active4 beds 3 baths2,381 sq. ft.
$999,000Active4 beds 3 baths2,381 sq. ft.1425 Laurelwood Drive, Laurel, NY 11948
MLS# 913584Listed by: FEDUN REAL ESTATE INC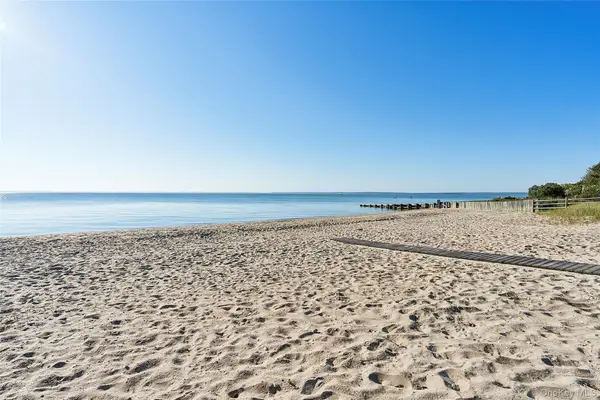 $599,000Pending2 beds 1 baths1,500 sq. ft.
$599,000Pending2 beds 1 baths1,500 sq. ft.2230 Sigsbee Road, Mattituck, NY 11952
MLS# 918218Listed by: DOUGLAS ELLIMAN REAL ESTATE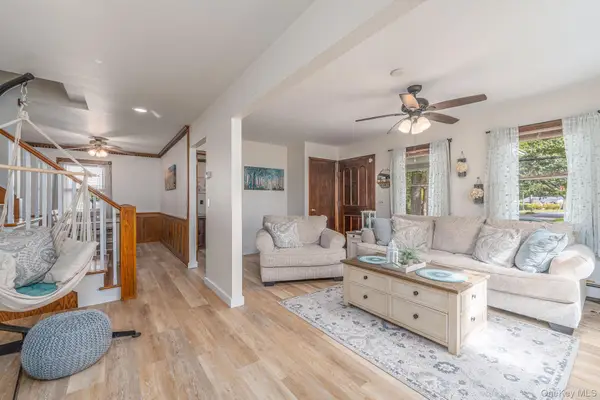 $795,000Active3 beds 2 baths1,600 sq. ft.
$795,000Active3 beds 2 baths1,600 sq. ft.920 Bray Avenue, Laurel, NY 11948
MLS# 919887Listed by: DOUGLAS ELLIMAN REAL ESTATE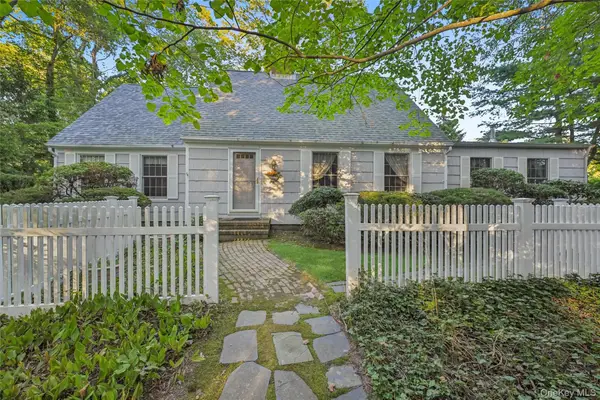 $995,000Active4 beds 2 baths1,700 sq. ft.
$995,000Active4 beds 2 baths1,700 sq. ft.1420 Laurelwood Drive, Laurel, NY 11948
MLS# 919006Listed by: DOUGLAS ELLIMAN REAL ESTATE- Open Sun, 11am to 12:30pm
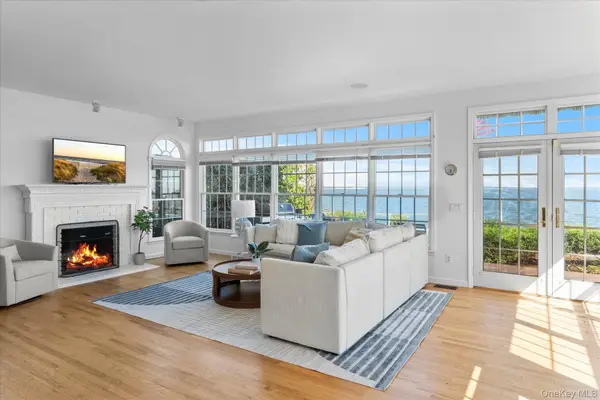 $3,299,000Active3 beds 3 baths2,492 sq. ft.
$3,299,000Active3 beds 3 baths2,492 sq. ft.7020 Great Peconic Bay Boulevard, Laurel, NY 11948
MLS# 901582Listed by: ENGEL & VOLKERS NORTH FORK 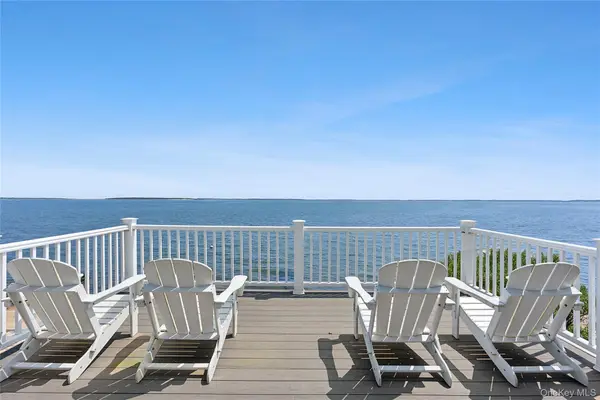 $2,699,999Active3 beds 3 baths3,011 sq. ft.
$2,699,999Active3 beds 3 baths3,011 sq. ft.5218 Peconic Bay Boulevard, Laurel, NY 11948
MLS# 900802Listed by: DOUGLAS ELLIMAN REAL ESTATE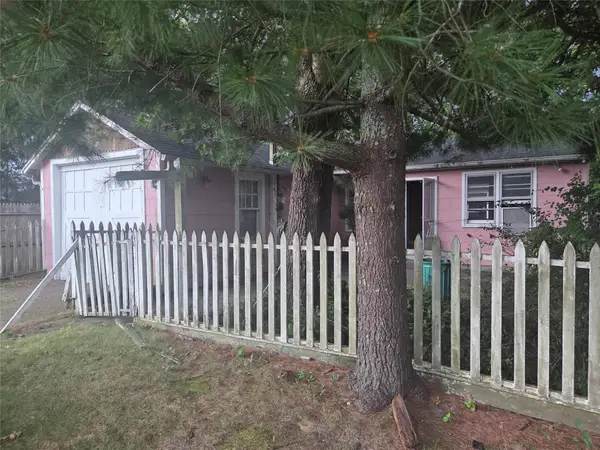 $549,000Active3 beds 2 baths1,100 sq. ft.
$549,000Active3 beds 2 baths1,100 sq. ft.1750 Peconic Bay Boulevard, Laurel, NY 11948
MLS# 869299Listed by: COLONY REALTY
