105 Sunrise Lane, Levittown, NY 11756
Local realty services provided by:Better Homes and Gardens Real Estate Choice Realty
105 Sunrise Lane,Levittown, NY 11756
$925,000
- 4 Beds
- 2 Baths
- 2,128 sq. ft.
- Single family
- Pending
Listed by: teri catapano black, carole ann catapano
Office: century 21 catapano homes
MLS#:875870
Source:OneKey MLS
Price summary
- Price:$925,000
- Price per sq. ft.:$434.68
About this home
This Home is Better than New Construction with Features That are Extremely High End, Yet Taxes are Extremely Low, Low with Constant Grievances. Touring this Magnificent Home is Like Turning the Pages of a Designer Magazine with All Exquisite Finishes with NO Detail Left Undone Including New Custom Designer EIK (2017) French Country Kitchen Cabinets with Egg and Dart Crown Molding, Paneled Appliances with Custom Brass Handles and Exquisite Porcelain Glass Backsplash. SEE ATTACHED FLOORPLAN -VERY EASY TO ADD 12'7" x 11' Main Level Bedroom - Space is Already Finished with Heat/CAC and Windows -All New Top of the Line Appliances Include Boshe Dishwasher and Microwave Drawer, KitchenAid Professional Series Stove and Refrigerator with Full Panels, Instanthot and Sinkerator. Full Size Island with Granite and Counter Seating and Amber Glass Pendent Lighting. Designer Porcelain Tile Floor with Radiant Heating in Entry Foyer and Eat in Kitchen with Second Zone of Radiant Heat Hook Up Available for Living Room and Dining Room Floor if Desired. All Pella Designer Series Windows and Sliders Throughout with Internal Blinds All Solid Stained Wood Doors with Baldwin Solid Brass Handles. High End Engineered Floors. 11 Year Young Trane 5 Ton CAC with all New Ductwork. Top of the Line Riello Burner with Peerless Cast Iron Boiler Heating with All New High Efficiency Slant Fin Baseboard Plus Burnam Superstore 50 Gallon On Demand Separate Hot Water Heater. LED Hi Light Fixtures Throughout. Both Full Baths are New with Exclusive End Italian Porcelain and New Fixtures. Second Floor Laundry with Full Size LG Appliances. Soaring Ceilings in Oversized King Size Primary with Walk in Closet, Second Double Closet and Ability for Dual Primary Bath Entrance. Private Trex Balcony Deck off Primary with Retractable Electric Motorized Sun-setter Awning. Two Full Attics Affords Plenty of Storage Plus Main Level Storage Area with Cherry Cabinets and Second Storage Room with Yard Access . Exterior of Home has Vinyl Shakes on ALL sides with Outdoor Lighting and Gorgeous Stone Pavers Front and Back Including Full Paver Double 4 Car Driveway with Center Medallion. Outdoor Kitchen Featuring Built in Gas Bar-B-Que and Covered Pavilion Plus a Second Retractable Electric Motorized Sun-setter Awning over Trex Deck Professionally Landscaped Grounds with Front/Rear In ground Sprinkler System. Truly One of a Kind Diamond with All New Extras Not Seen in Newer Construction and Very Low Real Taxes.
Contact an agent
Home facts
- Year built:1948
- Listing ID #:875870
- Added:106 day(s) ago
- Updated:November 15, 2025 at 09:25 AM
Rooms and interior
- Bedrooms:4
- Total bathrooms:2
- Full bathrooms:2
- Living area:2,128 sq. ft.
Heating and cooling
- Cooling:Central Air
- Heating:Oil
Structure and exterior
- Year built:1948
- Building area:2,128 sq. ft.
- Lot area:0.14 Acres
Schools
- High school:Gen Douglas Macarthur Senior Hs
- Middle school:Jonas E Salk Middle School
- Elementary school:Abbey Lane School
Utilities
- Water:Public
- Sewer:Public Sewer
Finances and disclosures
- Price:$925,000
- Price per sq. ft.:$434.68
- Tax amount:$14,982 (2025)
New listings near 105 Sunrise Lane
- Coming Soon
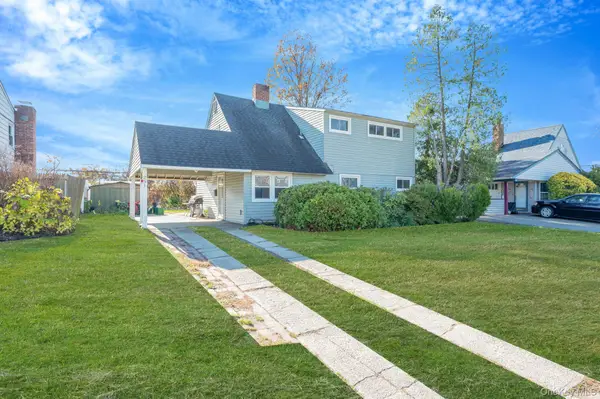 $649,000Coming Soon5 beds 2 baths
$649,000Coming Soon5 beds 2 baths231 Blacksmith Road S, Levittown, NY 11756
MLS# 935546Listed by: SIGNATURE PREMIER PROPERTIES - Coming Soon
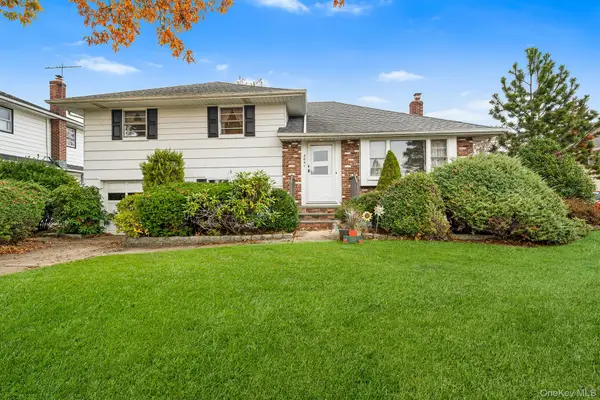 $649,999Coming Soon3 beds 2 baths
$649,999Coming Soon3 beds 2 baths3651 Woodbridge Lane N, Wantagh, NY 11793
MLS# 934809Listed by: REDFIN REAL ESTATE - Open Sun, 12 to 2pmNew
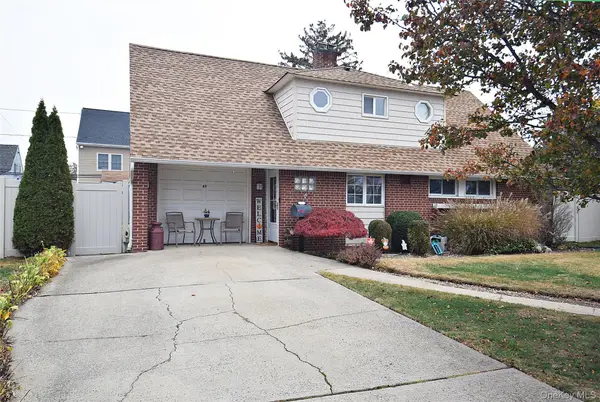 $749,000Active4 beds 2 baths1,440 sq. ft.
$749,000Active4 beds 2 baths1,440 sq. ft.49 Cutter Lane, Levittown, NY 11756
MLS# 935558Listed by: REALTY CONNECT USA LLC - Open Sat, 12 to 2pmNew
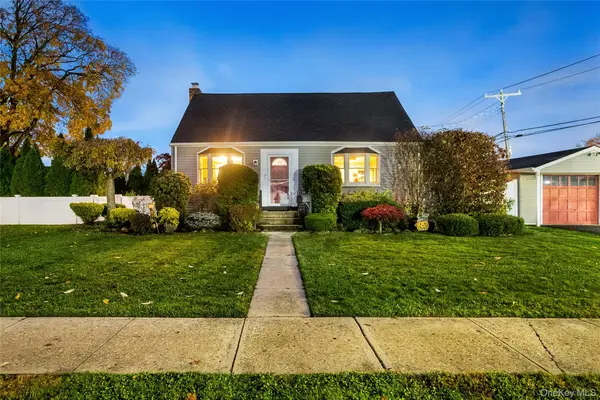 $699,000Active2 beds 3 baths1,152 sq. ft.
$699,000Active2 beds 3 baths1,152 sq. ft.186 Robin Place, Levittown, NY 11756
MLS# 933006Listed by: SIGNATURE PREMIER PROPERTIES - New
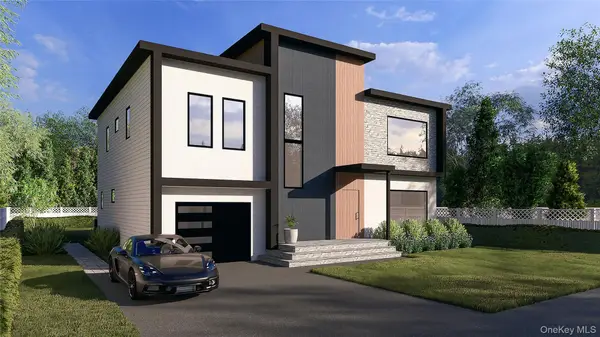 $1,389,999Active5 beds 4 baths3,440 sq. ft.
$1,389,999Active5 beds 4 baths3,440 sq. ft.38 Birch Lane, Levittown, NY 11756
MLS# 900419Listed by: FRONTLINE REALTY GROUP LLC - Open Sat, 12 to 2pmNew
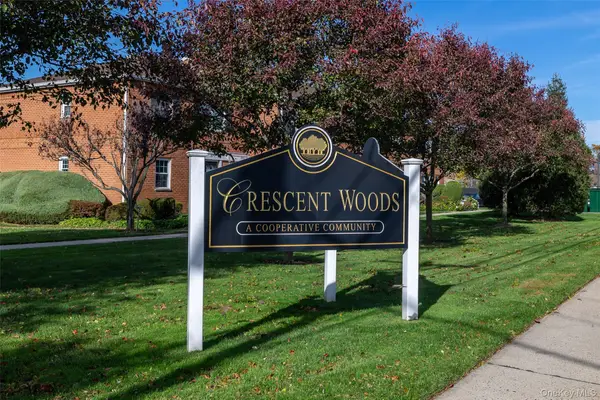 $325,000Active1 beds 1 baths758 sq. ft.
$325,000Active1 beds 1 baths758 sq. ft.307-13 Hicksville Road #13, Bethpage, NY 11714
MLS# 934539Listed by: CENTURY 21 AA REALTY - Open Sat, 11am to 1pmNew
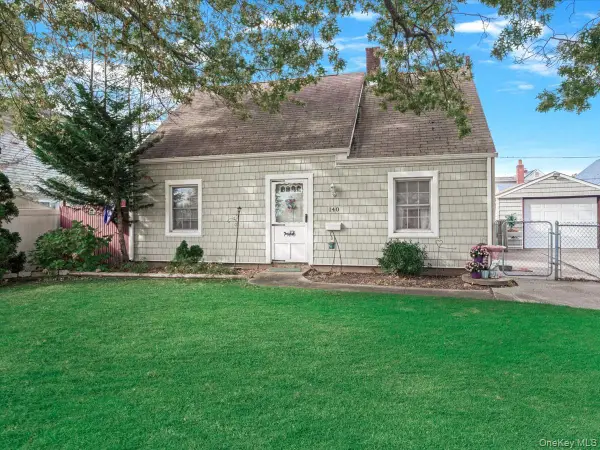 $645,000Active3 beds 1 baths1,050 sq. ft.
$645,000Active3 beds 1 baths1,050 sq. ft.140 Jerusalem Avenue, Levittown, NY 11756
MLS# 934652Listed by: KELLER WILLIAMS LEGENDARY - Open Sat, 12:30 to 2pmNew
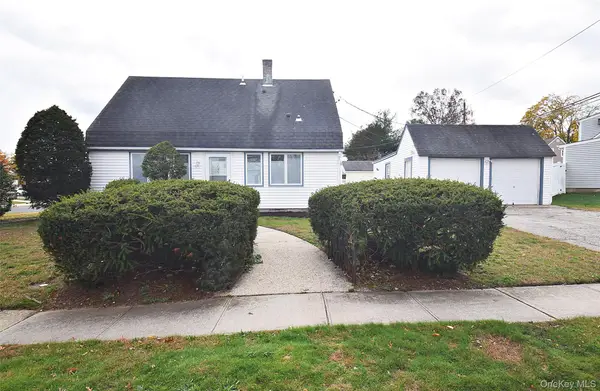 $699,000Active4 beds 2 baths
$699,000Active4 beds 2 baths87 Parkside Drive N, Levittown, NY 11756
MLS# 934626Listed by: COLDWELL BANKER EASTON PROP - Open Sat, 1:30 to 3:30pmNew
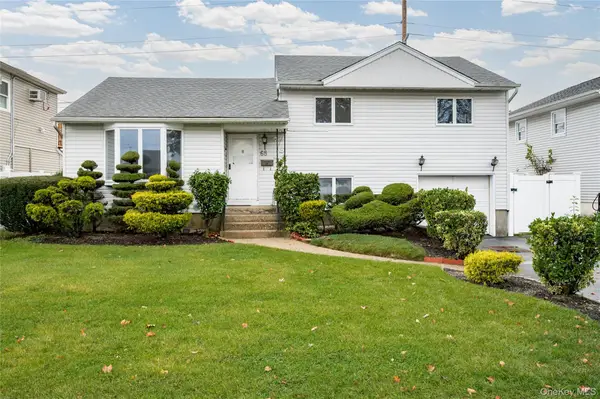 $899,000Active3 beds 3 baths1,974 sq. ft.
$899,000Active3 beds 3 baths1,974 sq. ft.68 Myles Avenue, Levittown, NY 11756
MLS# 934181Listed by: DANIEL GALE SOTHEBYS INTL RLTY - Open Sat, 12 to 3pmNew
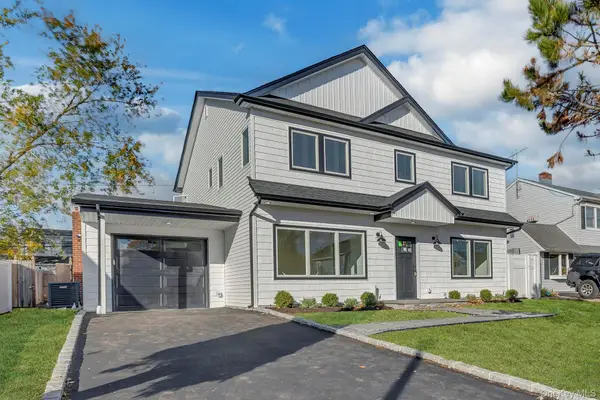 $1,188,888Active5 beds 3 baths2,885 sq. ft.
$1,188,888Active5 beds 3 baths2,885 sq. ft.22 Family Lane, Levittown, NY 11756
MLS# 932968Listed by: SPECIALTY HOME REALTY LLC
