32 Peacock Lane, Levittown, NY 11756
Local realty services provided by:Better Homes and Gardens Real Estate Shore & Country Properties
32 Peacock Lane,Levittown, NY 11756
$659,000
- 3 Beds
- 1 Baths
- 1,427 sq. ft.
- Single family
- Pending
Listed by:kaitlin hannon
Office:daniel gale sothebys intl rlty
MLS#:896829
Source:OneKey MLS
Price summary
- Price:$659,000
- Price per sq. ft.:$461.81
About this home
Lush greenery and inviting charm welcome you to this delightful cape nestled in the middle of a quiet street. With thoughtful care, this sweet home offers the perfect blend of comfort, function, and style. Step inside to a cozy living room that flows past a beautifully updated full bathroom and into a bright den or home office featuring a wood-burning fireplace. The first-floor primary bedroom offers both a spacious closet and convenience. The sunny eat-in kitchen is ideal for everyday living or casual entertaining, with a dedicated laundry room just off the side for added functionality. Upstairs, you'll find two additional bedrooms filled with natural light—ready for your vision and personal touch. Outside, a spacious and private backyard awaits—perfect for summer barbecues, gardening, or simply unwinding under the stars. Whether you're a first-time buyer or seeking space to grow, this inviting home offers warmth, potential, and a place to truly call your own. Don’t miss your chance to make it yours!
Contact an agent
Home facts
- Year built:1948
- Listing ID #:896829
- Added:52 day(s) ago
- Updated:September 25, 2025 at 01:28 PM
Rooms and interior
- Bedrooms:3
- Total bathrooms:1
- Full bathrooms:1
- Living area:1,427 sq. ft.
Heating and cooling
- Cooling:Ductless
- Heating:Oil
Structure and exterior
- Year built:1948
- Building area:1,427 sq. ft.
- Lot area:0.14 Acres
Schools
- High school:Gen Douglas Macarthur Senior Hs
- Middle school:Jonas E Salk Middle School
- Elementary school:Gardiners Avenue School
Utilities
- Water:Public
- Sewer:Public Sewer
Finances and disclosures
- Price:$659,000
- Price per sq. ft.:$461.81
- Tax amount:$12,959 (2025)
New listings near 32 Peacock Lane
- Open Sat, 11:30am to 1pmNew
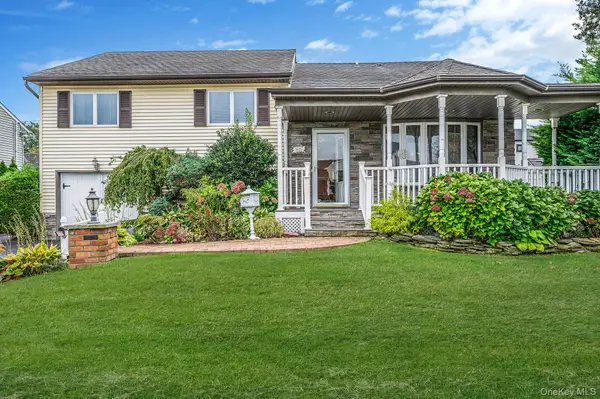 $799,990Active5 beds 3 baths3,533 sq. ft.
$799,990Active5 beds 3 baths3,533 sq. ft.3676 Regent Lane, Wantagh, NY 11793
MLS# 917291Listed by: REALTY CONNECT USA L I INC - Open Sat, 11am to 2pmNew
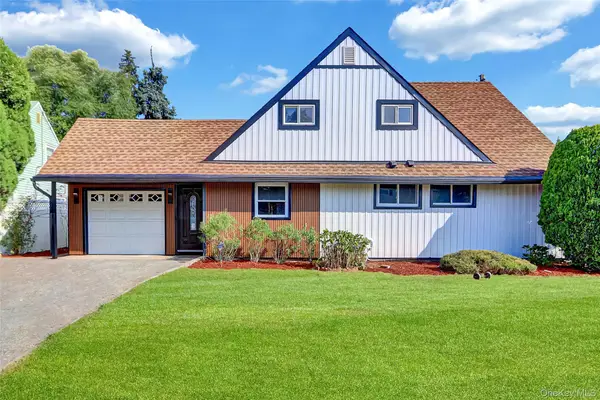 $888,900Active5 beds 3 baths1,656 sq. ft.
$888,900Active5 beds 3 baths1,656 sq. ft.37 Marksman Lane, Levittown, NY 11756
MLS# 917299Listed by: GREENE REALTY GROUP - New
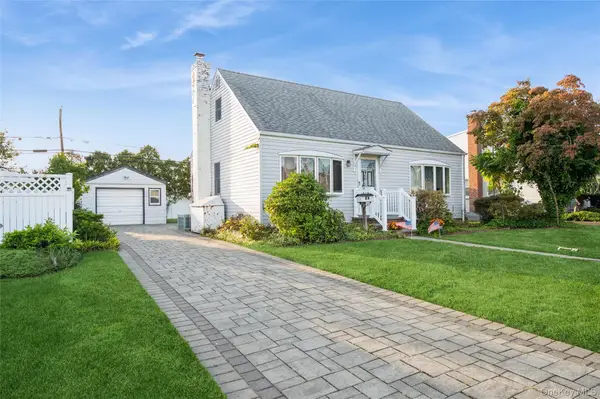 $709,900Active4 beds 2 baths1,400 sq. ft.
$709,900Active4 beds 2 baths1,400 sq. ft.107 Cardinal Road, Levittown, NY 11756
MLS# 911012Listed by: COLDWELL BANKER AMERICAN HOMES - Open Sun, 12 to 2pmNew
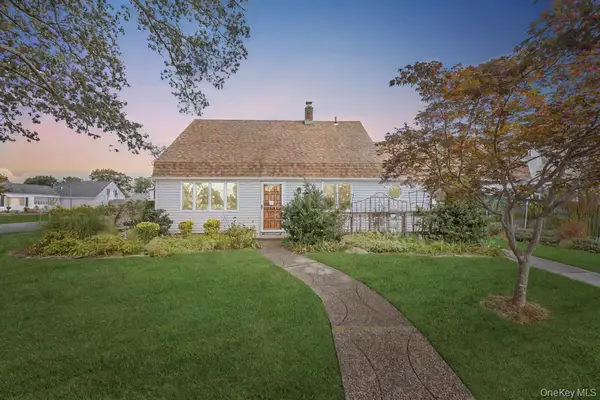 $729,999Active4 beds 2 baths1,115 sq. ft.
$729,999Active4 beds 2 baths1,115 sq. ft.3 Snapdragon Lane, Levittown, NY 11756
MLS# 913468Listed by: REALTY CONNECT USA LLC - New
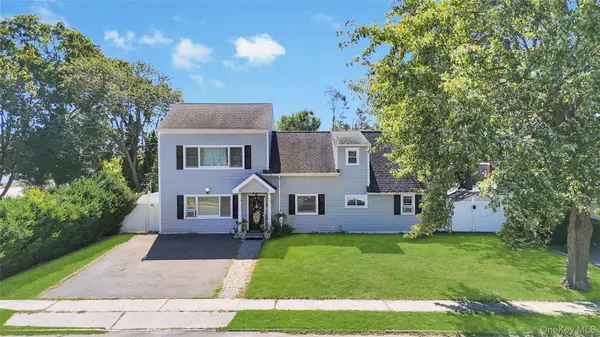 $849,888Active5 beds 3 baths2,114 sq. ft.
$849,888Active5 beds 3 baths2,114 sq. ft.6 Regal Lane, Levittown, NY 11756
MLS# 916573Listed by: VORO LLC - Open Sat, 12 to 2pmNew
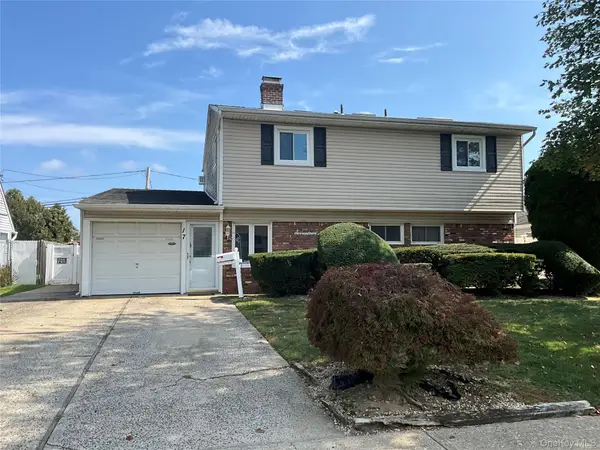 $749,000Active3 beds 2 baths1,696 sq. ft.
$749,000Active3 beds 2 baths1,696 sq. ft.17 Rural Lane, Levittown, NY 11756
MLS# 916331Listed by: COLDWELL BANKER AMERICAN HOMES - Open Sun, 12 to 2pmNew
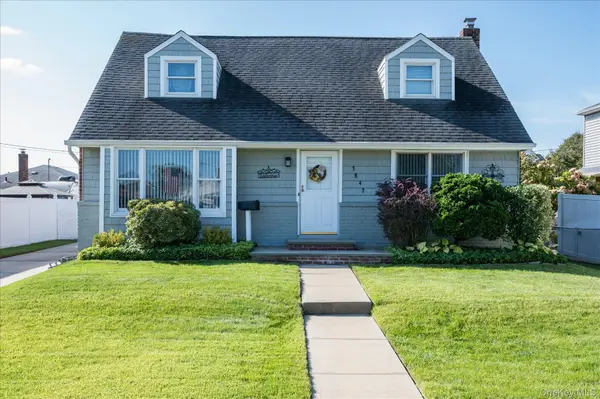 $649,999Active4 beds 1 baths1,390 sq. ft.
$649,999Active4 beds 1 baths1,390 sq. ft.3842 Whitman Street, Levittown, NY 11756
MLS# 915791Listed by: COLDWELL BANKER AMERICAN HOMES - New
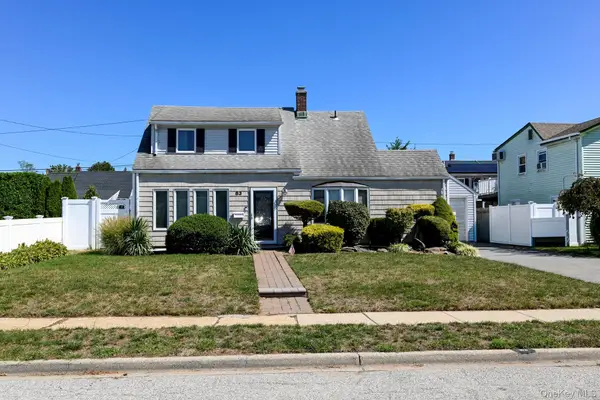 $729,000Active3 beds 2 baths1,417 sq. ft.
$729,000Active3 beds 2 baths1,417 sq. ft.83 Cotton Lane, Levittown, NY 11756
MLS# 914826Listed by: JOHN SAVORETTI REALTY - New
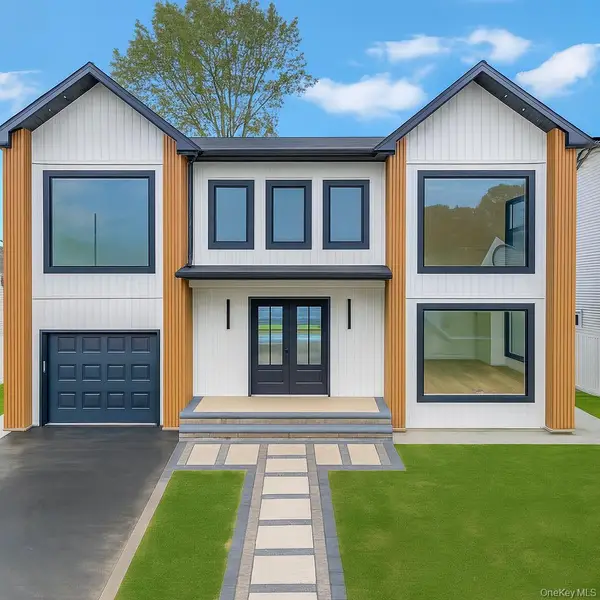 $1,555,888Active5 beds 5 baths3,450 sq. ft.
$1,555,888Active5 beds 5 baths3,450 sq. ft.25 Red Maple Dr N, Wantagh, NY 11793
MLS# 914930Listed by: VORO LLC - New
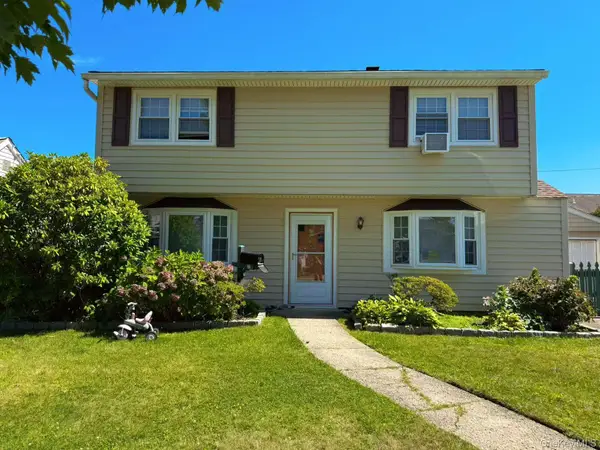 $750,000Active4 beds 2 baths1,569 sq. ft.
$750,000Active4 beds 2 baths1,569 sq. ft.11 Surrey Lane, Hempstead, NY 11756
MLS# 914477Listed by: P R O LINKS REALTY INC
