37 Swan Lane, Levittown, NY 11756
Local realty services provided by:Better Homes and Gardens Real Estate Choice Realty
37 Swan Lane,Levittown, NY 11756
$825,000
- 5 Beds
- 2 Baths
- 1,608 sq. ft.
- Single family
- Pending
Listed by:teri catapano black
Office:century 21 catapano homes
MLS#:875884
Source:OneKey MLS
Price summary
- Price:$825,000
- Price per sq. ft.:$513.06
About this home
One-of-a-kind Custom Extended and Expanded Colonial in the Heart of Levittown must be Seen to be Truly Appreciated. The Whole Top Half of this Home was Built Completely in 1997 as the Second Floor in this Home was NOT Dormered but is Actually a Complete Modular Unit Factory Built to Exceed/Meet NYS Building Codes with 2 x 6 Construction and Installed in 1997, Allowing for High Ceilings PLUS a 3rd Story Walk Up Attic - 4 Spacious Bedrooms and New Large Full Bath on 2nd Level PLUS Ample Space to Easily Add An Additional Primary 3rd Bath. The Main Level has Large 5th Bedroom and Another Updated Full Bath - Kitchen was Also Expanded 6 Feet Allowing for Plenty of Room for a Table for Six with All Appliances Upgraded in 2017. Cozy Fireplace was Added in the Open Floor Plan Between the FDR and LR- New Electric also Upgraded to 200 amps and is Generator Ready - New Fiberglass Oil Tank with Certification with Updated Burner and New Coil - New Roof in 2018 and Many other Recent Updates. Sliders From LR leads to Your Yard that is Your Own Oasis- Lounge on Your Deck Under Sun Setter Retractable Awning Overlooking Your Beautifully Professionally Landscaped Manicured Yard with IGS Front and Rear. Detached Oversized Garage with Lots of Storage and Separate Attic. Taxes Do NOT Include Additional STAR Savings of $1,139.41- Hurry - This Colonial is Truly One of a Kind.....
Contact an agent
Home facts
- Year built:1948
- Listing ID #:875884
- Added:117 day(s) ago
- Updated:October 15, 2025 at 02:28 PM
Rooms and interior
- Bedrooms:5
- Total bathrooms:2
- Full bathrooms:2
- Living area:1,608 sq. ft.
Heating and cooling
- Heating:Hot Water
Structure and exterior
- Year built:1948
- Building area:1,608 sq. ft.
- Lot area:0.14 Acres
Schools
- High school:Gen Douglas Macarthur Senior Hs
- Middle school:Jonas E Salk Middle School
- Elementary school:Gardiners Avenue School
Utilities
- Water:Public
- Sewer:Public Sewer
Finances and disclosures
- Price:$825,000
- Price per sq. ft.:$513.06
- Tax amount:$13,318 (2025)
New listings near 37 Swan Lane
- Open Fri, 12:30 to 2pmNew
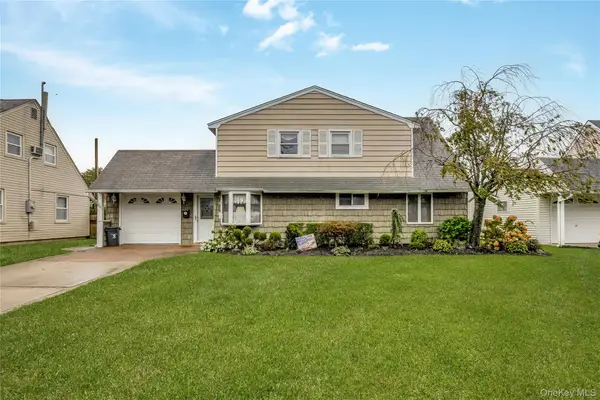 $649,000Active5 beds 2 baths1,600 sq. ft.
$649,000Active5 beds 2 baths1,600 sq. ft.45 Shotgun Lane, Levittown, NY 11756
MLS# 924829Listed by: COLDWELL BANKER AMERICAN HOMES - New
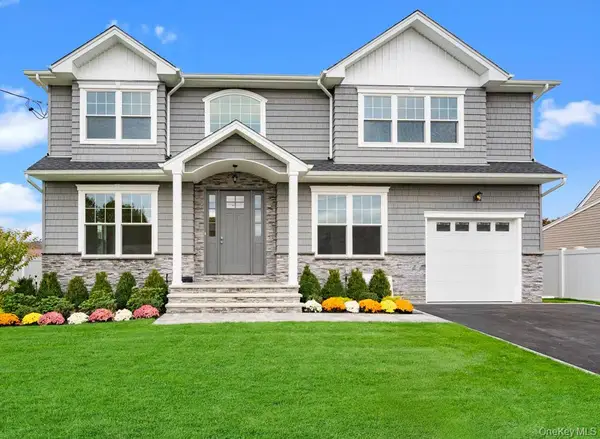 $1,648,000Active5 beds 3 baths3,600 sq. ft.
$1,648,000Active5 beds 3 baths3,600 sq. ft.23 Cove Lane, Levittown, NY 11756
MLS# 918765Listed by: DANIEL GALE SOTHEBYS INTL RLTY - Open Fri, 5:30 to 7pmNew
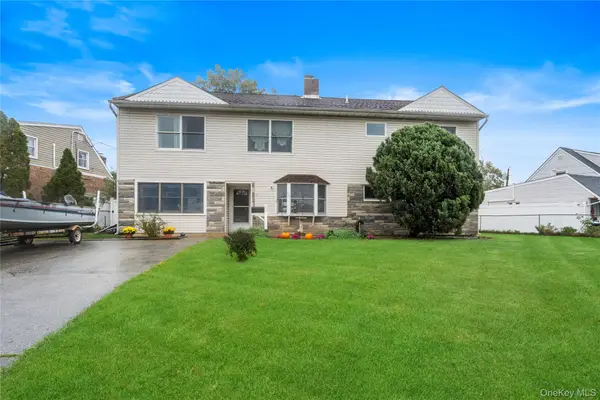 $799,000Active5 beds 2 baths2,658 sq. ft.
$799,000Active5 beds 2 baths2,658 sq. ft.45 Lowland Road, Levittown, NY 11756
MLS# 917237Listed by: DOUGLAS ELLIMAN REAL ESTATE - New
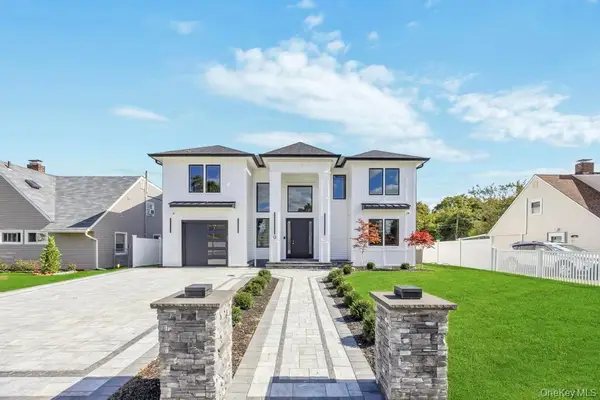 $1,659,000Active6 beds 6 baths3,800 sq. ft.
$1,659,000Active6 beds 6 baths3,800 sq. ft.9 Short Lane, Levittown, NY 11756
MLS# 923792Listed by: AMERICAN DREAM HOMES 110 INC - Open Sat, 12 to 1:30pmNew
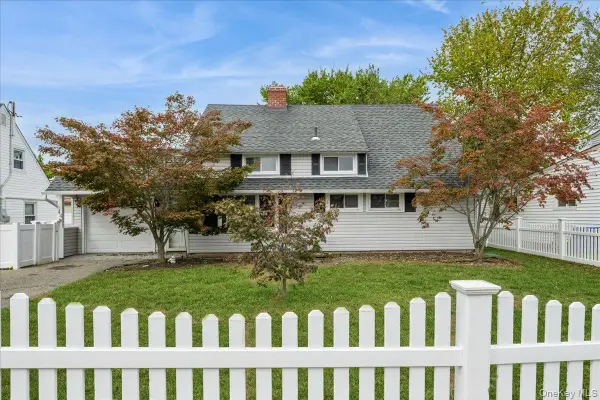 $649,990Active4 beds 2 baths1,312 sq. ft.
$649,990Active4 beds 2 baths1,312 sq. ft.44 Shotgun Lane, Levittown, NY 11756
MLS# 923750Listed by: RE/MAX RELIANCE - Open Sun, 12 to 2pmNew
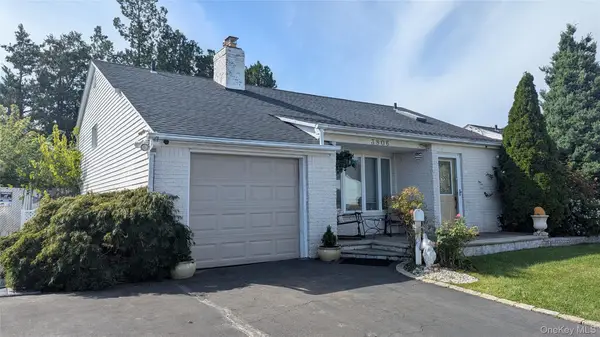 $799,900Active3 beds 2 baths1,410 sq. ft.
$799,900Active3 beds 2 baths1,410 sq. ft.3806 Windsor Drive, Bethpage, NY 11714
MLS# 918179Listed by: COLDWELL BANKER AMERICAN HOMES 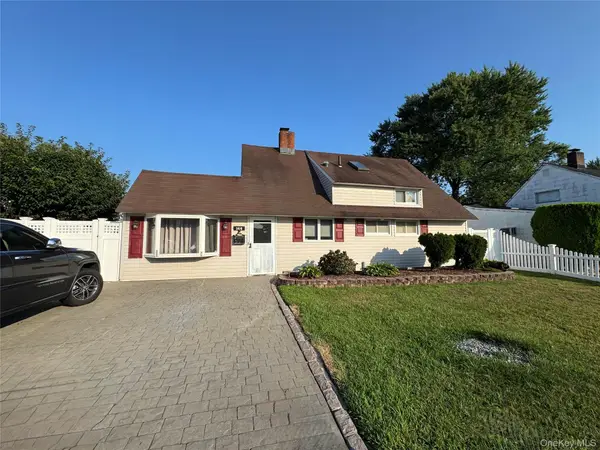 $600,000Pending4 beds 2 baths1,730 sq. ft.
$600,000Pending4 beds 2 baths1,730 sq. ft.146 Springtime Lane W, Levittown, NY 11756
MLS# 921673Listed by: RELI- New
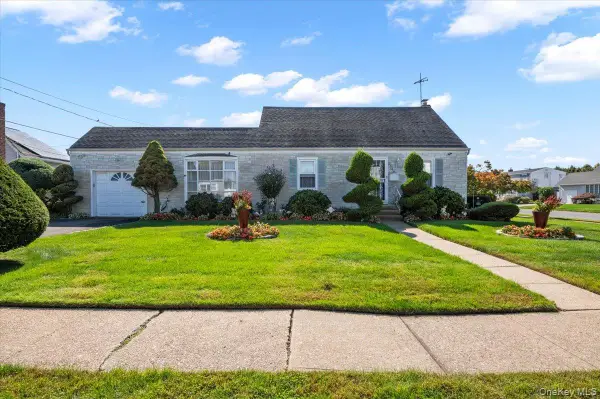 $799,999Active4 beds 3 baths1,412 sq. ft.
$799,999Active4 beds 3 baths1,412 sq. ft.3520 Mallard Road, Levittown, NY 11756
MLS# 921587Listed by: CENTURY 21 CATAPANO HOMES - Coming SoonOpen Sat, 12 to 2pm
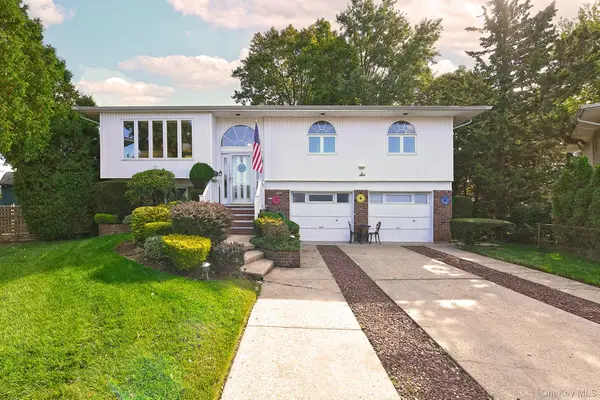 $869,000Coming Soon5 beds 3 baths
$869,000Coming Soon5 beds 3 baths6 Mason Court, Levittown, NY 11756
MLS# 923109Listed by: REALTY CONNECT USA LLC - New
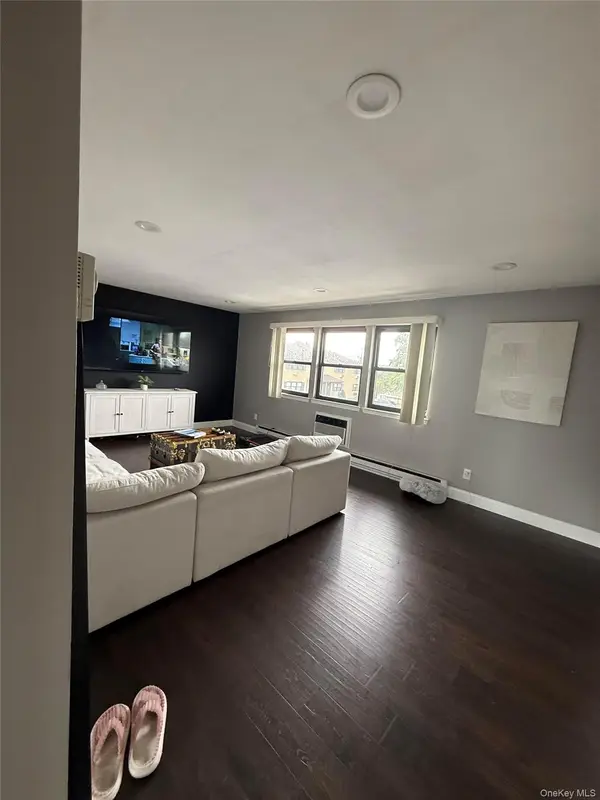 $499,000Active1 beds 1 baths796 sq. ft.
$499,000Active1 beds 1 baths796 sq. ft.693 Wantagh Avenue, Wantagh, NY 11793
MLS# 922987Listed by: SIGNATURE PREMIER PROPERTIES
