41 Coachman Lane, Levittown, NY 11756
Local realty services provided by:Better Homes and Gardens Real Estate Shore & Country Properties
41 Coachman Lane,Levittown, NY 11756
$1,589,999
- 5 Beds
- 6 Baths
- 5,200 sq. ft.
- Single family
- Pending
Listed by: gagandeep s. manuja, amandeep singh
Office: realty connect usa llc.
MLS#:937215
Source:OneKey MLS
Price summary
- Price:$1,589,999
- Price per sq. ft.:$305.77
About this home
Introducing a Magnificent Stucco facing 5-bedroom, 6-bath Colonial offering over 5200 sq. ft. of meticulously designed living space with Propane Heat and Gas Cooking. This architectural gem features four luxurious bedroom suites, a fully finished 1600 sq. ft. basement with a private side entrance and full bath—ideal for entertaining, extended living, or flexible use. Step through the grand double-door entry into a dramatic two-story foyer that sets the tone for the home’s sophisticated design. The open-concept layout boasts coffered ceilings, rich hardwood floors, custom millwork, and an abundance of natural light throughout. The gourmet kitchen is a showstopper, featuring custom cabinetry, premium appliances, and elegant designer finishes. Every element of this home has been crafted with exceptional attention to detail—from the spacious living and dining areas to the thoughtfully designed bathrooms and high-end materials throughout. The exterior impresses with striking curb appeal, including architectural pillars, premium Pella windows, and that reflects modern luxury. Located in a prime neighborhood, don’t miss this rare opportunity.
Contact an agent
Home facts
- Year built:2025
- Listing ID #:937215
- Added:98 day(s) ago
- Updated:February 26, 2026 at 09:28 PM
Rooms and interior
- Bedrooms:5
- Total bathrooms:6
- Full bathrooms:6
- Rooms Total:12
- Dining Description:Eat-In Kitchen, Formal Dining
- Kitchen Description:Chefs Kitchen, Dishwasher, Eat-in Kitchen, Kitchen Island, Microwave, Range, Refrigerator, Stainless Steel Appliance(s)
- Bedroom Description:First Floor Bedroom
- Basement:Yes
- Basement Description:Finished, Full
- Living area:5,200 sq. ft.
Heating and cooling
- Cooling:Central Air
- Heating:Propane
Structure and exterior
- Year built:2025
- Building area:5,200 sq. ft.
- Lot area:0.14 Acres
- Architectural Style:Colonial
- Construction Materials:Stucco
- Levels:2 Story
Schools
- High school:Island Trees High School
- Middle school:Island Trees Middle School
- Elementary school:J Fred Sparke School
Utilities
- Water:Public
- Sewer:Public Sewer, Sewer Available
Finances and disclosures
- Price:$1,589,999
- Price per sq. ft.:$305.77
Features and amenities
- Appliances:Dishwasher, Dryer, Microwave, Refrigerator, Stainless Steel Appliance(s), Tankless Water Heater, Washer
- Laundry features:Dryer, Washer
New listings near 41 Coachman Lane
- Open Sat, 1 to 3pmNew
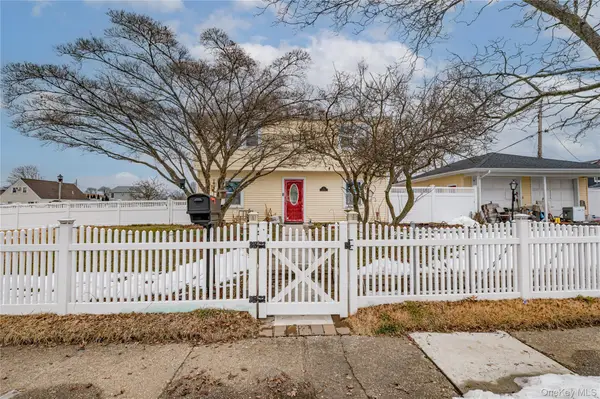 $750,000Active6 beds 2 baths1,560 sq. ft.
$750,000Active6 beds 2 baths1,560 sq. ft.3 Brook Lane, Levittown, NY 11756
MLS# 964504Listed by: CENTURY 21 REALTY SPECIALISTS - Open Sat, 12 to 2:30pmNew
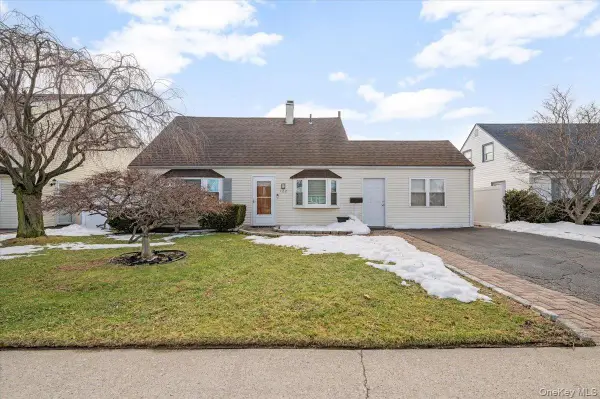 $628,000Active4 beds 2 baths1,313 sq. ft.
$628,000Active4 beds 2 baths1,313 sq. ft.122 Balsam Lane, Levittown, NY 11756
MLS# 964883Listed by: BERKSHIRE HATHAWAY - Open Sat, 2:30 to 4pmNew
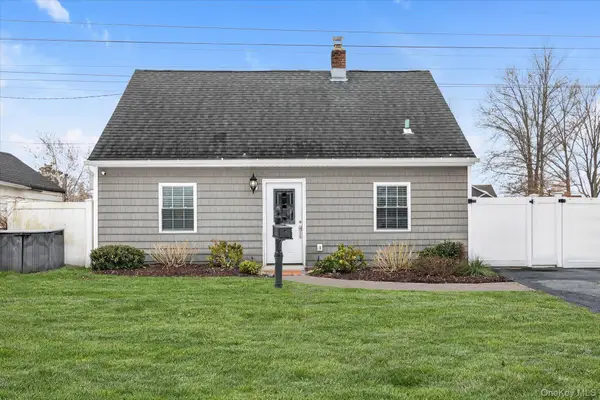 $649,000Active3 beds 1 baths1,050 sq. ft.
$649,000Active3 beds 1 baths1,050 sq. ft.64 Cornflower Road, Levittown, NY 11756
MLS# 962274Listed by: DOUGLAS ELLIMAN REAL ESTATE - New
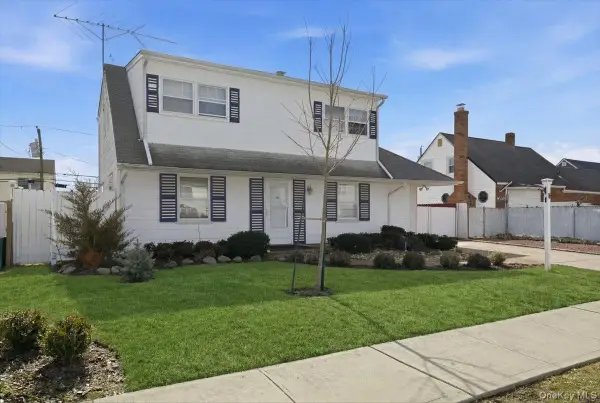 $574,999Active5 beds 2 baths1,610 sq. ft.
$574,999Active5 beds 2 baths1,610 sq. ft.24 Crag Lane, Levittown, NY 11756
MLS# 958340Listed by: REALTY ADVISORS INC - Coming Soon
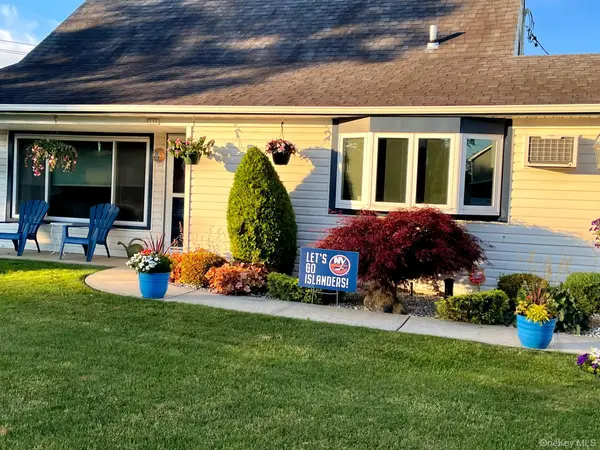 $789,000Coming Soon3 beds 2 baths
$789,000Coming Soon3 beds 2 baths232 Old Farm Road, Levittown, NY 11756
MLS# 964063Listed by: REALTY CONNECT USA LLC - Open Sat, 11am to 2pmNew
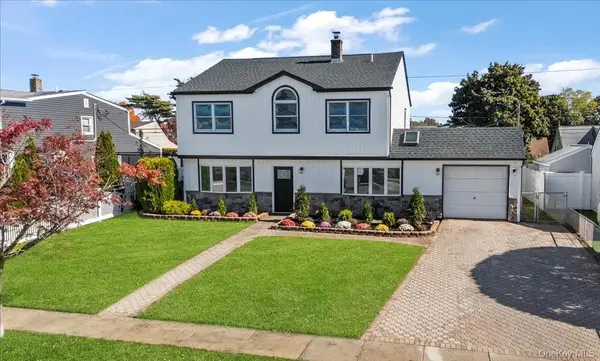 $1,230,000Active5 beds 3 baths1,874 sq. ft.
$1,230,000Active5 beds 3 baths1,874 sq. ft.89 Ridge Lane, Levittown, NY 11756
MLS# 963774Listed by: CENTURY 21 CATAPANO HOMES - Open Sat, 11:30am to 1:30pmNew
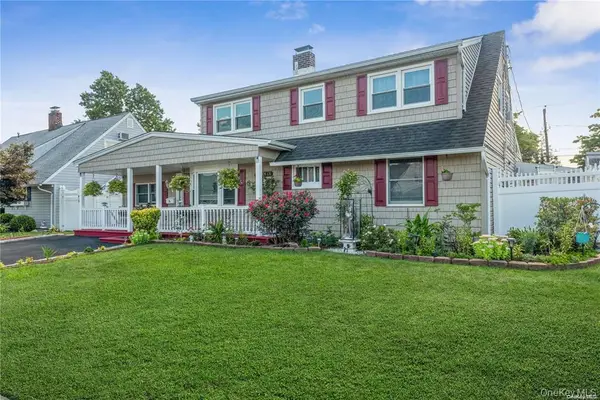 $799,000Active5 beds 3 baths1,207 sq. ft.
$799,000Active5 beds 3 baths1,207 sq. ft.36 Robin Lane, Levittown, NY 11756
MLS# 963886Listed by: COLDWELL BANKER AMERICAN HOMES - Open Sun, 1 to 3pmNew
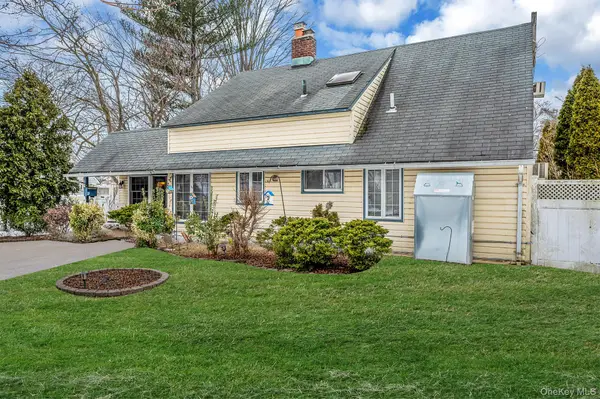 $749,000Active5 beds 2 baths1,774 sq. ft.
$749,000Active5 beds 2 baths1,774 sq. ft.22 Mercury Lane, Levittown, NY 11756
MLS# 962886Listed by: REALTY DIRECT NY INC - New
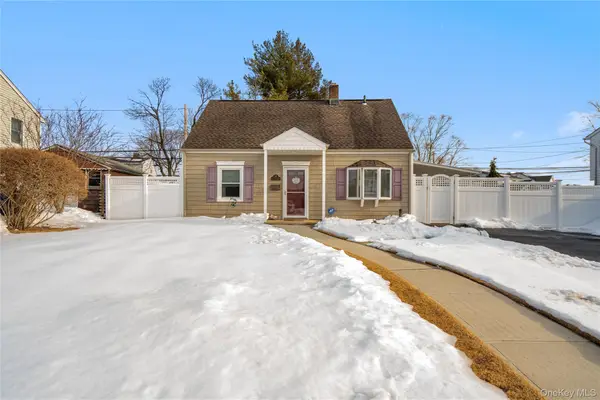 $589,000Active3 beds 1 baths1,050 sq. ft.
$589,000Active3 beds 1 baths1,050 sq. ft.108 Swan Lane, Levittown, NY 11756
MLS# 962901Listed by: SIGNATURE PREMIER PROPERTIES - Open Sat, 1 to 3pmNew
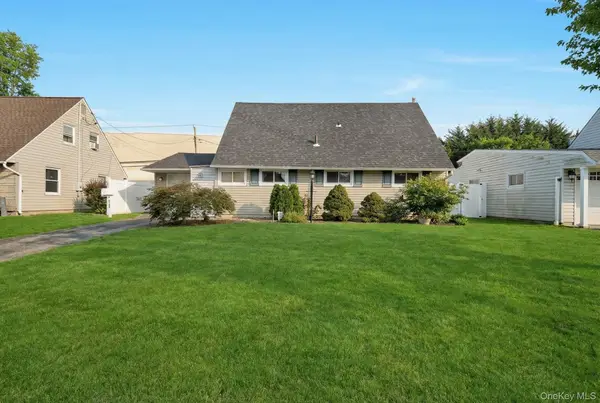 $825,888Active4 beds 2 baths1,120 sq. ft.
$825,888Active4 beds 2 baths1,120 sq. ft.125 Hamlet Road, Levittown, NY 11756
MLS# 962864Listed by: PROPERTY PROFESSIONALS REALTY

