56 Sunrise Lane, Levittown, NY 11756
Local realty services provided by:Better Homes and Gardens Real Estate Choice Realty
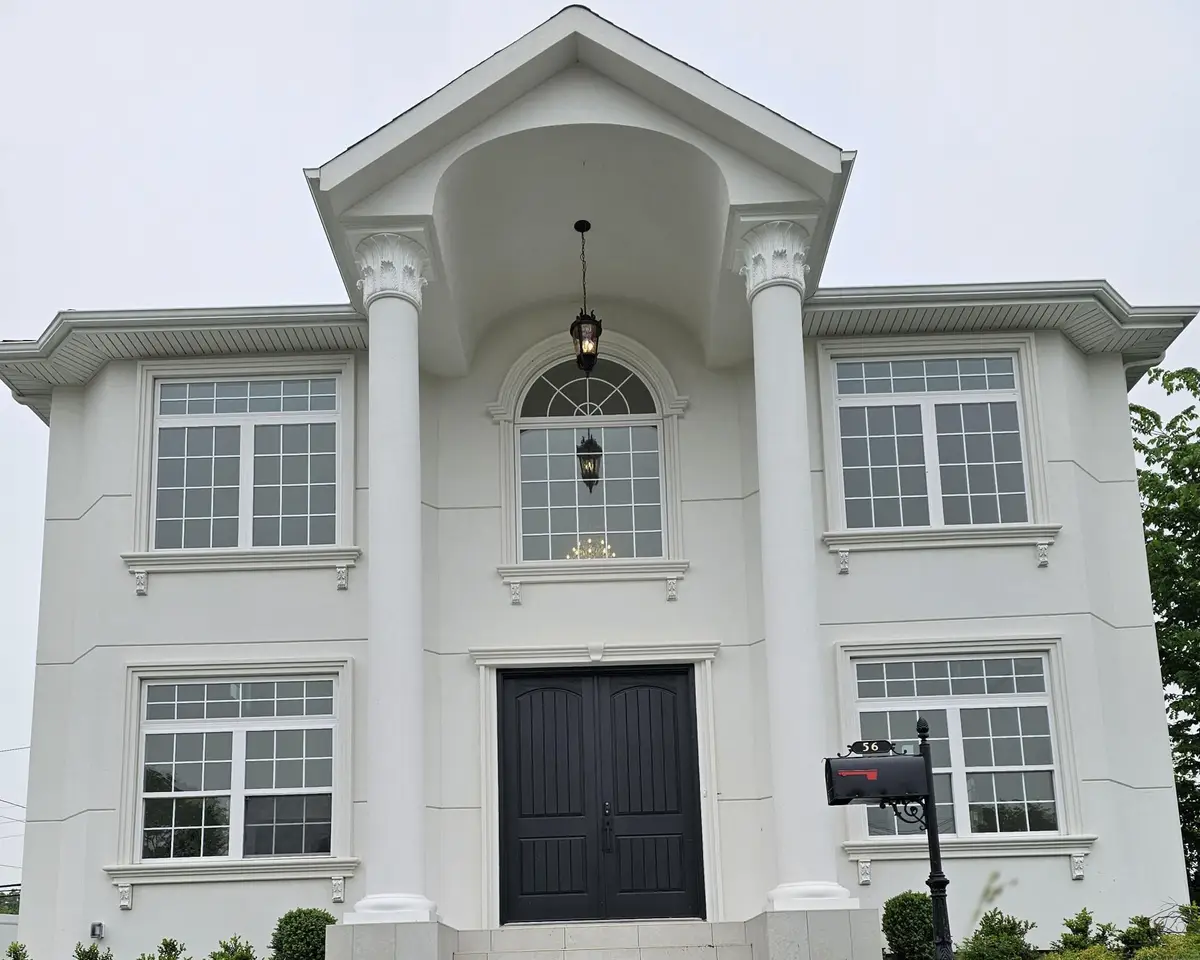
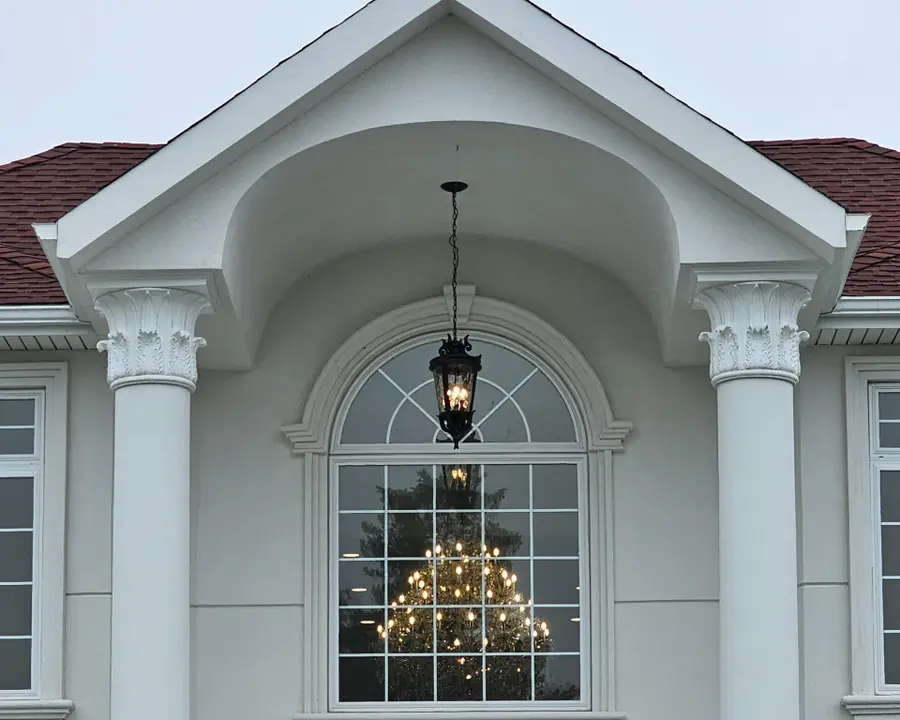
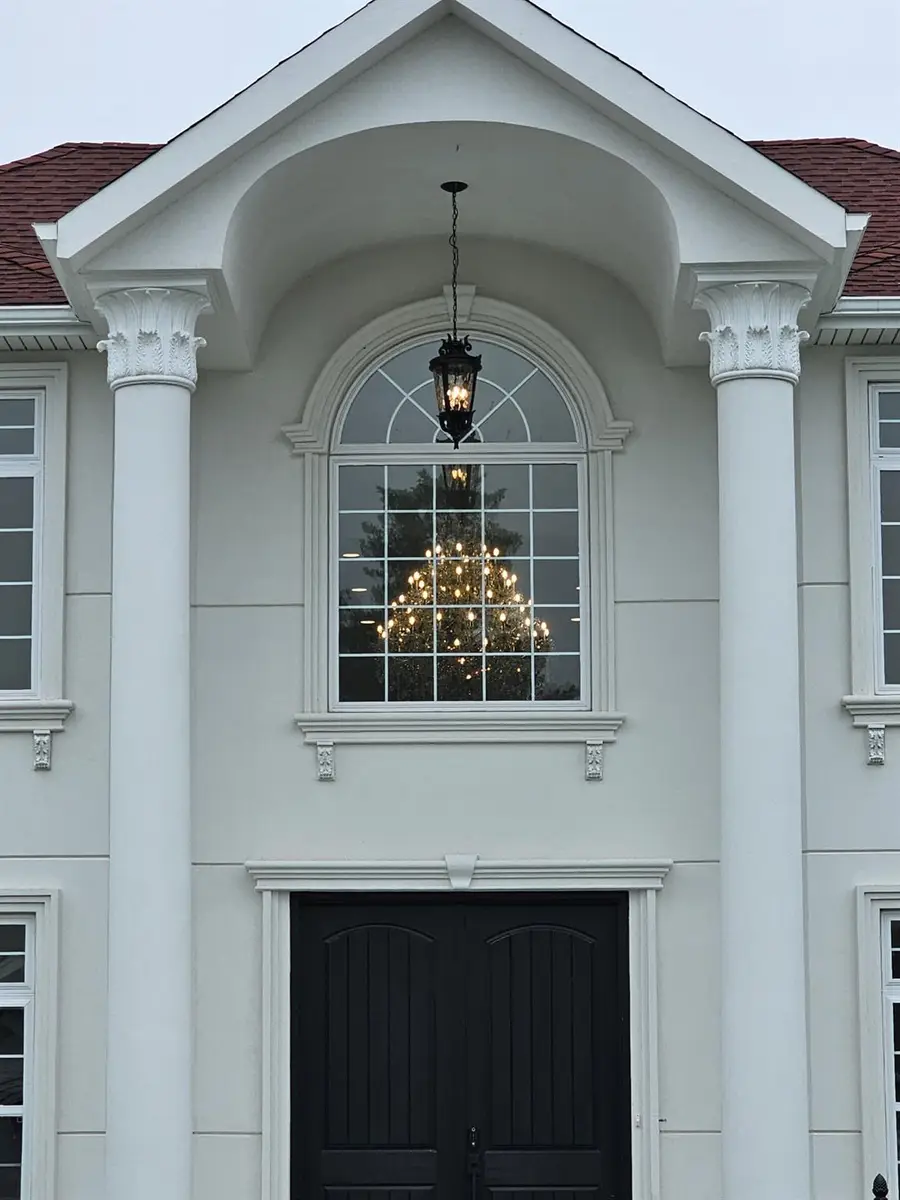
56 Sunrise Lane,Levittown, NY 11756
$1,300,000
- 4 Beds
- 5 Baths
- 3,000 sq. ft.
- Single family
- Pending
Listed by:derek j. greene
Office:greene realty group
MLS#:889934
Source:One Key MLS
Price summary
- Price:$1,300,000
- Price per sq. ft.:$433.33
About this home
Welcome to this architecturally striking modern colonial, completed in 2025 and nestled in a quiet section of Levittown. This brand-new construction blends timeless elegance with bold, modern design.
The exterior makes an immediate impression with its stately facade, grand Corinthian columns, and oversized energy-efficient windows. A soaring arched entryway with a hanging lantern leads to custom black double doors—setting the stage for what’s inside.
Step into a breathtaking two-story great room with ceilings stretching over 25 feet high. This dramatic vertical volume, illuminated by a cascading crystal chandelier and framed by massive windows, creates a sense of openness and light rarely found in homes at this price point. The open-concept layout connects a sitting area to one side and a formal dining space to the other, all flowing into a high-end kitchen.
The kitchen is finished with sleek black quartz counters, high-gloss white flat-panel cabinetry, a waterfall island, and premium built-in appliances. A Tiffany-style pendant fixture adds warmth and character.
This residence offers 4 well-proportioned bedrooms and 4 full bathrooms plus a stylish powder room. The primary suite is a private retreat featuring a large walk-in closet and a spa-like en-suite bathroom with a soaking tub, frameless glass shower, double vanity, and elegant tilework.
The home also includes a full unfinished basement with outside access—offering potential for expanded living, gym, theater, or storage space. The backyard features a lush green lawn, providing a peaceful setting with room for outdoor enjoyment or future personalization.
With its grand proportions, refined finishes, and standout design, this home presents a rare opportunity in the area.
Contact an agent
Home facts
- Year built:2025
- Listing Id #:889934
- Added:29 day(s) ago
- Updated:July 26, 2025 at 12:39 PM
Rooms and interior
- Bedrooms:4
- Total bathrooms:5
- Full bathrooms:4
- Half bathrooms:1
- Living area:3,000 sq. ft.
Heating and cooling
- Cooling:Ductless, ENERGY STAR Qualified Equipment
- Heating:Electric, Forced Air
Structure and exterior
- Year built:2025
- Building area:3,000 sq. ft.
- Lot area:0.14 Acres
Schools
- High school:Division Avenue Senior High School
- Middle school:Wisdom Lane Middle School
- Elementary school:Gardiners Avenue School
Utilities
- Water:Public
- Sewer:Public Sewer
Finances and disclosures
- Price:$1,300,000
- Price per sq. ft.:$433.33
- Tax amount:$12,306 (2024)
New listings near 56 Sunrise Lane
- Open Sat, 12am to 2pmNew
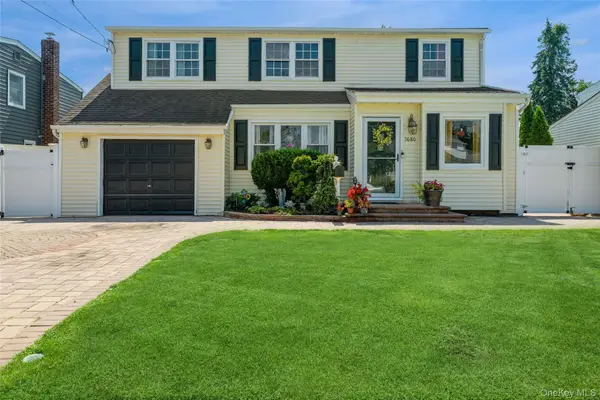 $869,000Active6 beds 2 baths1,892 sq. ft.
$869,000Active6 beds 2 baths1,892 sq. ft.3680 Stokes Avenue, Bethpage, NY 11714
MLS# 901283Listed by: COLDWELL BANKER AMERICAN HOMES - New
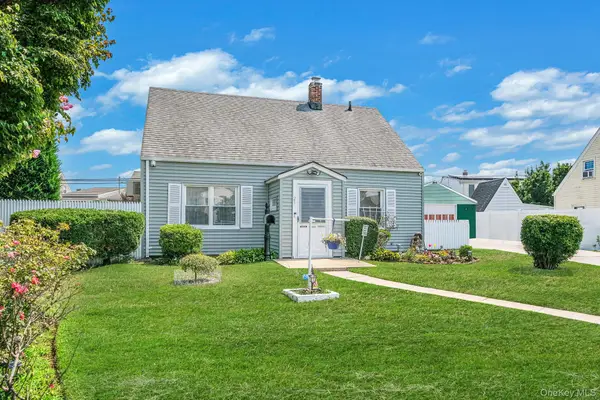 $549,000Active3 beds 2 baths1,050 sq. ft.
$549,000Active3 beds 2 baths1,050 sq. ft.21 Anchor Lane, Levittown, NY 11756
MLS# 882490Listed by: EXIT REALTY ACHIEVE - Open Sun, 2 to 4pmNew
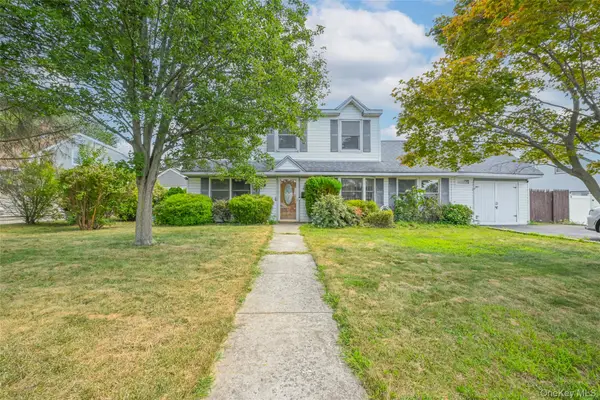 $749,999Active6 beds 3 baths2,040 sq. ft.
$749,999Active6 beds 3 baths2,040 sq. ft.19 Griddle Lane, Levittown, NY 11756
MLS# 900957Listed by: RAMON BONILLA - New
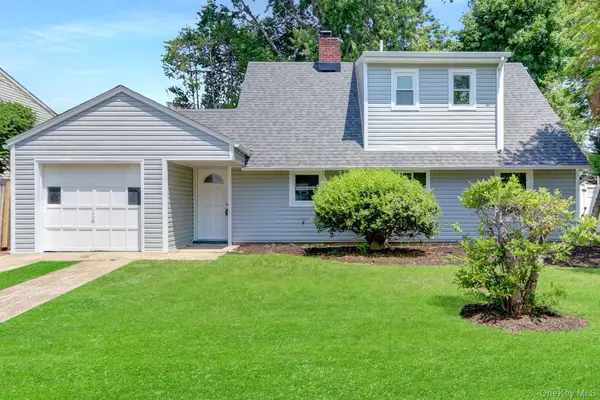 $839,900Active6 beds 3 baths2,100 sq. ft.
$839,900Active6 beds 3 baths2,100 sq. ft.17 Windmill Lane, Levittown, NY 11756
MLS# 899821Listed by: ISLAND ADVANTAGE REALTY LLC - New
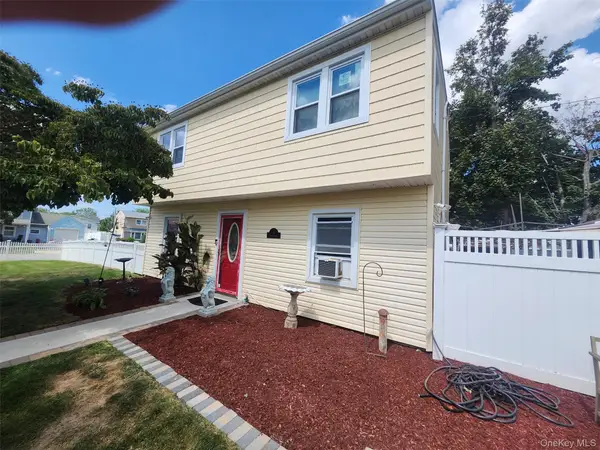 $849,000Active6 beds 2 baths1,560 sq. ft.
$849,000Active6 beds 2 baths1,560 sq. ft.3 Brook Lane, Levittown, NY 11756
MLS# 899744Listed by: YOUR HOME SOLD GUARANTEED RLTY - Open Sun, 12 to 2pmNew
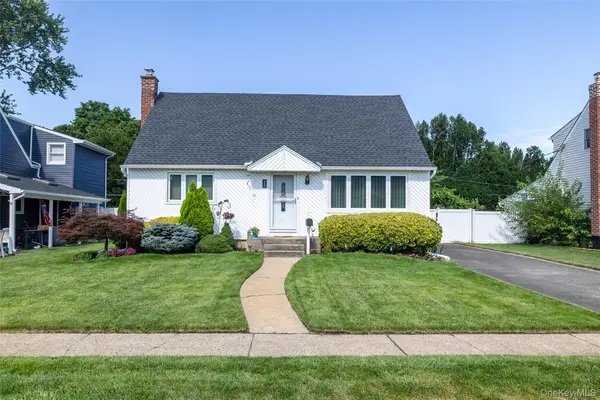 $679,000Active4 beds 2 baths1,440 sq. ft.
$679,000Active4 beds 2 baths1,440 sq. ft.474 Kell Place, Seaford, NY 11783
MLS# 899432Listed by: COLDWELL BANKER AMERICAN HOMES - New
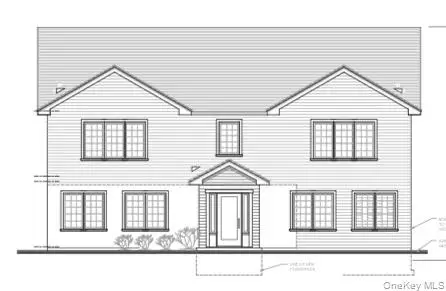 $1,580,000Active6 beds 4 baths3,300 sq. ft.
$1,580,000Active6 beds 4 baths3,300 sq. ft.60 James Lane, Levittown, NY 11756
MLS# 899615Listed by: SIGNATURE PREMIER PROPERTIES - New
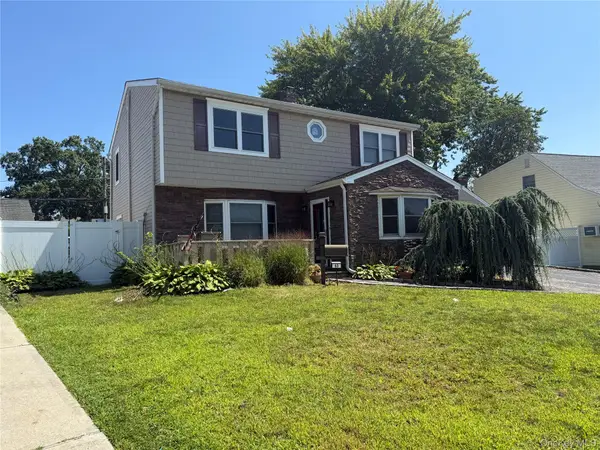 $799,000Active4 beds 2 baths1,680 sq. ft.
$799,000Active4 beds 2 baths1,680 sq. ft.63 Anchor Lane, Levittown, NY 11756
MLS# 899304Listed by: BLACKSTONE REALTY - Open Sat, 11am to 1pmNew
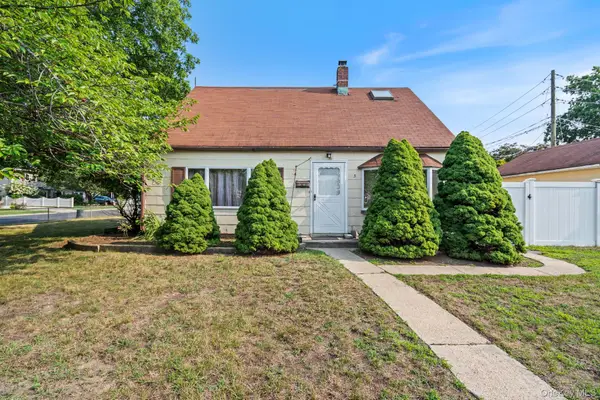 $599,000Active4 beds 2 baths1,320 sq. ft.
$599,000Active4 beds 2 baths1,320 sq. ft.3 Clover Lane, Levittown, NY 11756
MLS# 898627Listed by: GENSTONE PROPERTIES - New
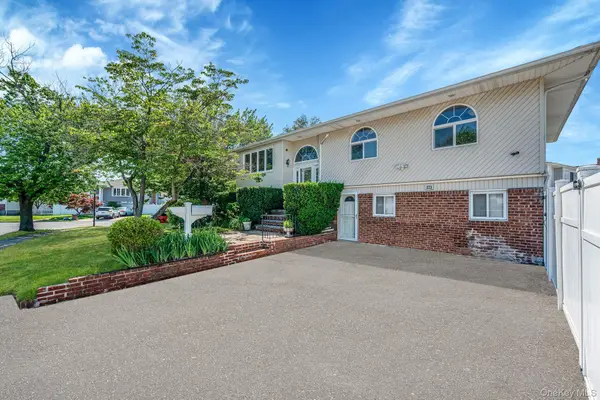 $889,000Active6 beds 3 baths2,282 sq. ft.
$889,000Active6 beds 3 baths2,282 sq. ft.1 Mason Court, Levittown, NY 11756
MLS# 898617Listed by: EXP REALTY
