339 Duck Pond Road, Locust Valley, NY 11560
Local realty services provided by:Better Homes and Gardens Real Estate Shore & Country Properties
339 Duck Pond Road,Locust Valley, NY 11560
$9,000,000
- 10 Beds
- 12 Baths
- - sq. ft.
- Single family
- Sold
Listed by: kathryn maxwell pournaras cbr sfr, marta bruderman
Office: daniel gale sothebys intl rlty
MLS#:852070
Source:OneKey MLS
Sorry, we are unable to map this address
Price summary
- Price:$9,000,000
About this home
Nestled in the prestigious village of Matinecock, this exquisite 1926 French Normandy home, originally commissioned by J.D. Lyons and designed by renowned architects Delano and Aldrich, showcases a remarkable transformation by Oliver Cope, Architect, Miles Redd, Interior Designer, and Ed Hollander, Landscape Architect. This stunning manor perfectly marries historical elegance with modern luxury.
Upon entering, you are welcomed by the warmth of fine craftsmanship, featuring intimate rooms thoughtfully designed for contemporary living. A standout octagonal room addition enhances the unique character of this exceptional residence. Traditional details such as antique parquet wood floors, 12 wood-burning fireplaces with original mantles, and exquisite handmade paneling coalesce beautifully with meticulous updates throughout.
The chef’s gourmet kitchen offers a dream space with Calcutta marble countertops and top-tier appliances, including Subzero refrigeration and a 6-burner Wolf range with ovens—all complemented by a spacious island and dining area. For entertaining, a large formal dining room and a charming terrace invite serene outdoor summer meals, all overlooking the inviting pool.
The tranquil outdoor space is a sanctuary, complete with a heated oversized gunite saltwater pool featuring a spa and electric cover, a separate pool house with shower and laundry facilities, and a beautifully landscaped lighted tennis court. Entertain with ease in the elaborate outdoor kitchen, which boasts a Grillworks grill, pizza oven, and premium Kalamozoo cabinetry. Lush gardens are adorned with rare climbing roses, hydrangeas, and espaliered fruit trees. A trellis draped in orange trumpet vine and climbing hydrangea creates the perfect setting for al-fresco dining, alongside numerous terraces and a golf green.
Additional features include an elevator, a cutting-edge Nest security system, and a 3,000-bottle temperature and humidity-controlled wine cellar. The spacious laundry room is equipped with two washers and two dryers, while the finished lower level, updated HVAC, and geothermal heating enhance comfort and efficiency. A separate garage completes this luxurious offering.
This extraordinary home is truly a “must see,” embodying unparalleled luxury and tranquility, located within the award-winning Locust Valley school district. Don’t miss this rare opportunity to own a piece of Long Island history. Masterpiece Collection Listing
Contact an agent
Home facts
- Year built:1926
- Listing ID #:852070
- Added:1127 day(s) ago
- Updated:February 27, 2026 at 08:44 PM
Rooms and interior
- Bedrooms:10
- Total bathrooms:12
- Full bathrooms:10
- Half bathrooms:2
- Rooms Total:16
- Flooring:Hardwood
- Dining Description:Eat-In Kitchen, Formal Dining
- Kitchen Description:Eat-in Kitchen, Pantry
- Basement:Yes
- Basement Description:Finished, Full
Heating and cooling
- Cooling:Central Air
- Heating:Geothermal, Natural Gas
Structure and exterior
- Year built:1926
- Architectural Style:Estate
- Construction Materials:Brick, Stucco
- Exterior Features:Juliet Balcony, Tennis Court(s)
Schools
- High school:Locust Valley High School
- Middle school:Locust Valley Middle School
- Elementary school:Ann Macarthur Primary School
Utilities
- Water:Public
- Sewer:Cesspool
Finances and disclosures
- Price:$9,000,000
- Tax amount:$124,482 (2025)
Features and amenities
- Amenities:Entrance Foyer, Granite Counters, Walk-In Closet(s)
- Pool features:In Ground
New listings near 339 Duck Pond Road
- Open Sat, 12 to 4pmNew
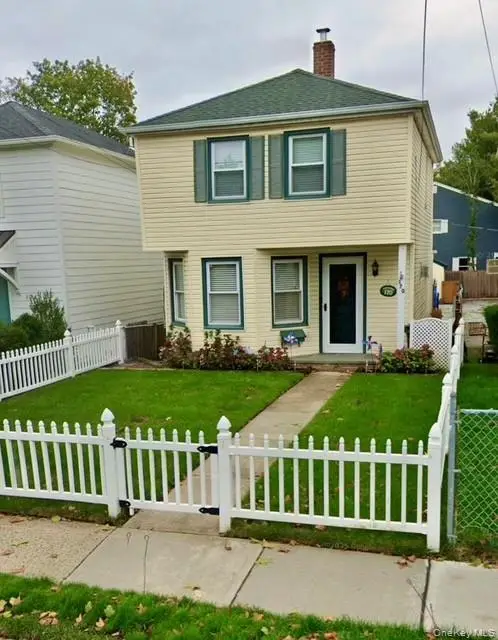 $629,000Active2 beds 1 baths896 sq. ft.
$629,000Active2 beds 1 baths896 sq. ft.170 Birch Hill Road, Locust Valley, NY 11560
MLS# 964988Listed by: LAFFEY REAL ESTATE - Open Sat, 11am to 1pmNew
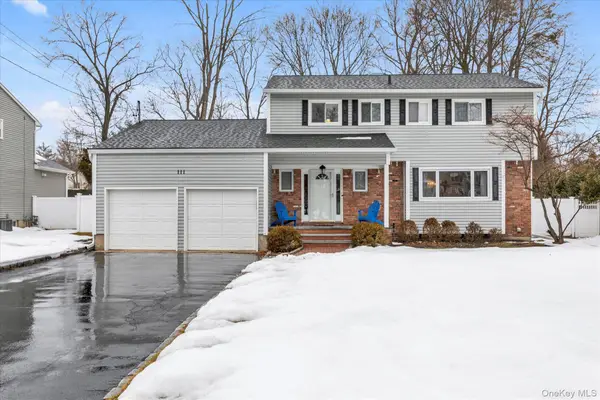 $1,199,999Active4 beds 3 baths2,094 sq. ft.
$1,199,999Active4 beds 3 baths2,094 sq. ft.111 Cocks Lane, Locust Valley, NY 11560
MLS# 956570Listed by: DOUGLAS ELLIMAN REAL ESTATE - Open Sat, 1 to 3pmNew
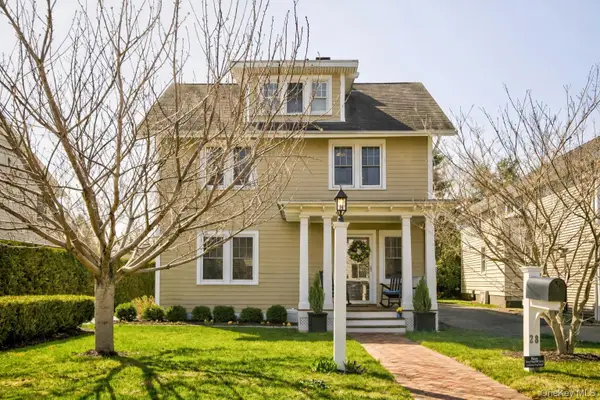 $995,000Active3 beds 3 baths1,456 sq. ft.
$995,000Active3 beds 3 baths1,456 sq. ft.28 Lindbergh Street, Locust Valley, NY 11560
MLS# 964429Listed by: COMPASS GREATER NY LLC 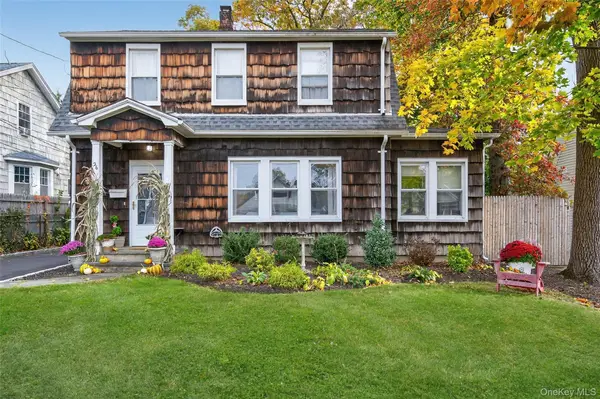 $1,295,000Active6 beds 3 baths2,118 sq. ft.
$1,295,000Active6 beds 3 baths2,118 sq. ft.26 W 5th Street, Locust Valley, NY 11560
MLS# 931300Listed by: COMPASS GREATER NY LLC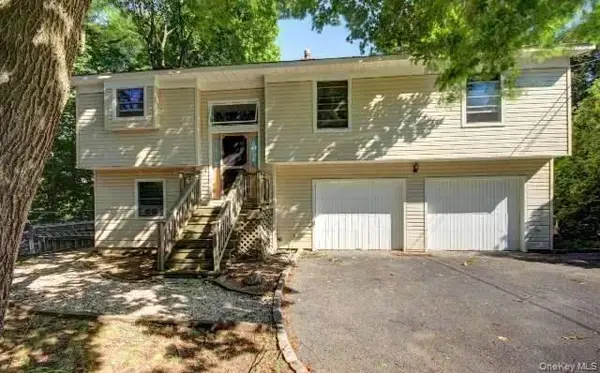 $729,888Active5 beds 2 baths1,808 sq. ft.
$729,888Active5 beds 2 baths1,808 sq. ft.12 Leona Place, Locust Valley, NY 11560
MLS# 951503Listed by: BERKSHIRE HATHAWAY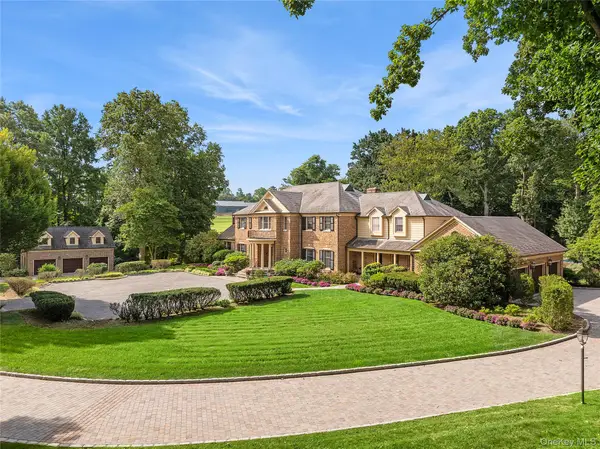 $3,598,000Pending6 beds 7 baths6,744 sq. ft.
$3,598,000Pending6 beds 7 baths6,744 sq. ft.5 Danton Lane S, Locust Valley, NY 11560
MLS# 905483Listed by: DOUGLAS ELLIMAN REAL ESTATE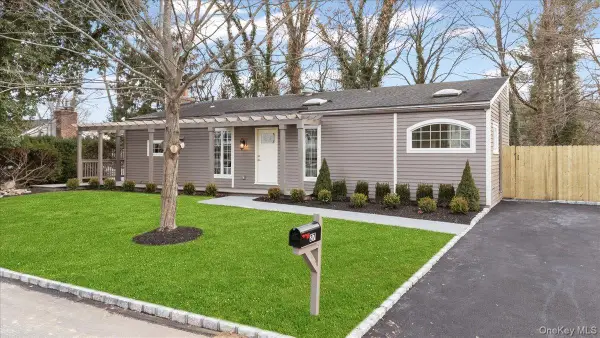 $995,000Active3 beds 3 baths1,475 sq. ft.
$995,000Active3 beds 3 baths1,475 sq. ft.27 Valley Avenue, Locust Valley, NY 11560
MLS# 943126Listed by: BERKSHIRE HATHAWAY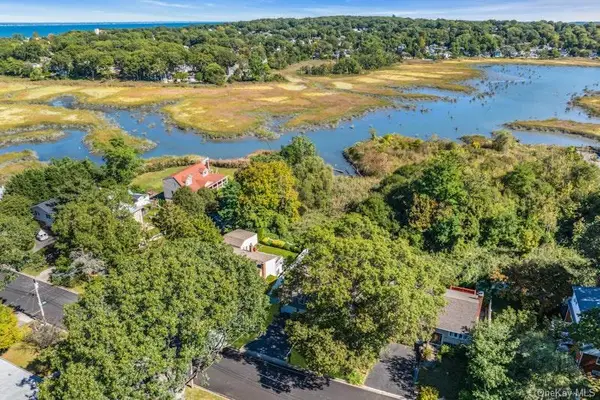 $895,000Pending4 beds 2 baths1,588 sq. ft.
$895,000Pending4 beds 2 baths1,588 sq. ft.3 Bayview Place, Locust Valley, NY 11560
MLS# 939923Listed by: DOUGLAS ELLIMAN REAL ESTATE- Open Sat, 2 to 3:30pm
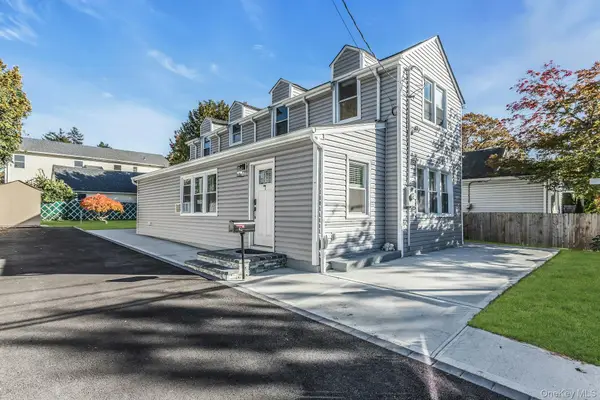 $749,000Active4 beds 2 baths1,264 sq. ft.
$749,000Active4 beds 2 baths1,264 sq. ft.42 13th Street, Locust Valley, NY 11560
MLS# 930778Listed by: DOUGLAS ELLIMAN REAL ESTATE 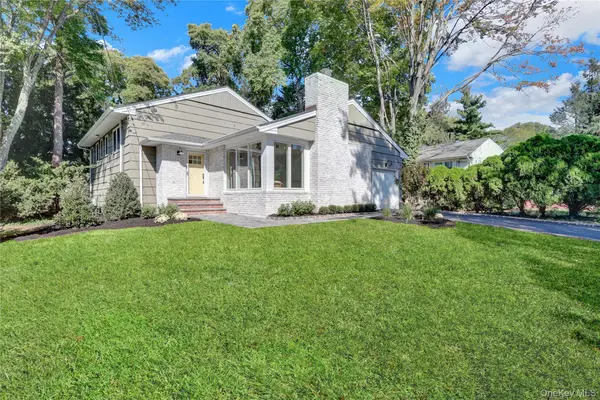 $1,375,000Pending4 beds 3 baths2,400 sq. ft.
$1,375,000Pending4 beds 3 baths2,400 sq. ft.19 Millford Drive, Locust Valley, NY 11560
MLS# 923838Listed by: COMPASS GREATER NY LLC

