11-12 44 Drive #5A, Long Island City, NY 11101
Local realty services provided by:Better Homes and Gardens Real Estate Dream Properties
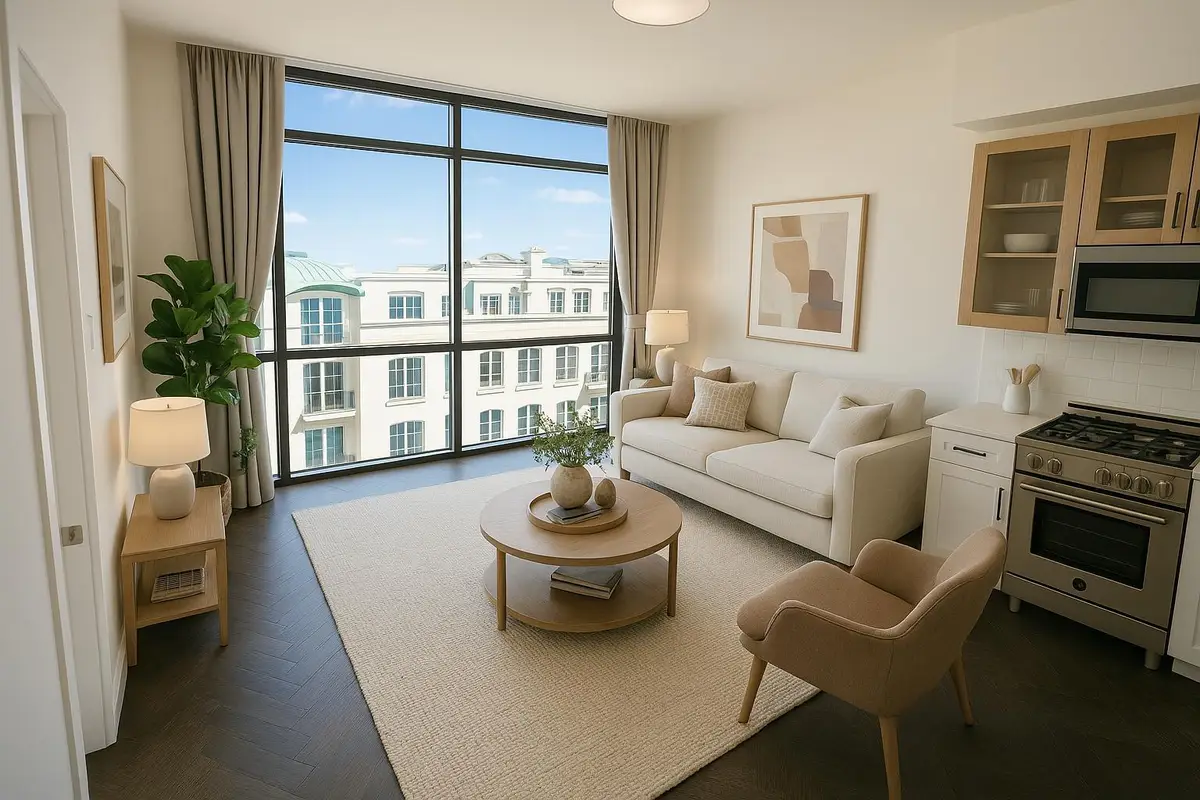
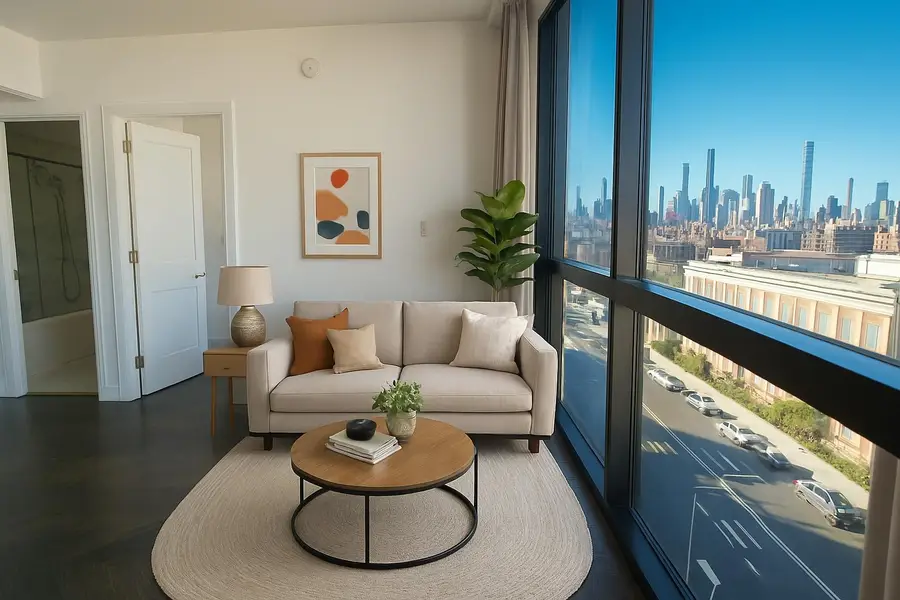
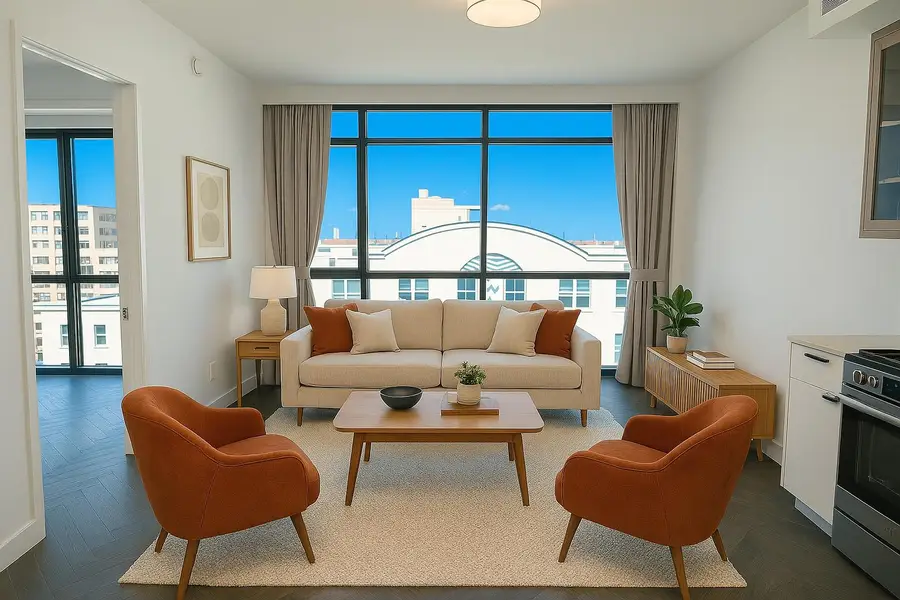
11-12 44 Drive #5A,Long Island City, NY 11101
$999,000
- 1 Beds
- 1 Baths
- 723 sq. ft.
- Condominium
- Pending
Listed by:veronica li
Office:acer realty inc
MLS#:849179
Source:One Key MLS
Price summary
- Price:$999,000
- Price per sq. ft.:$1,381.74
- Monthly HOA dues:$543
About this home
Rare Corner One bed with windowed office space/nursery and separate storage unit now for sale in the heart of LIC
:::This Unit:::
-very unique wide ultra large double paneled ceiling to floor windows that is only available in the 2 highest units in the building
-10 ft ceilings
-8 ft doors
-incredibly bright
-east facing window for morning sunshine into the den/office/nursery space
-large walk in closet
-pristine condition
-herringbone-patterned oak hardwood floors
-stainless steel appliances
-central air through NEST
-washer and dryer in unit
-famous brand name materials used throughout
:::amenities:::
-outdoor heated rooftop salt water pool
-rooftop lounge and bbq/bar with dramatic manhattan views
-doorman
-fitness center
-pet spa
-bike storage space
-storage space (comes with unit, was bought separately)
:::this location:::
-one block away from the E and M train at court square
-connected underground to 7 and G train from E,M station
-One block to key food
-one block to murray playground/sports fields
-close to numerous restaurants and shops nearby
-close to buses q67 and b32
Please note, virtual staging was used for some of the pictures.
Contact an agent
Home facts
- Year built:2019
- Listing Id #:849179
- Added:121 day(s) ago
- Updated:July 13, 2025 at 07:43 AM
Rooms and interior
- Bedrooms:1
- Total bathrooms:1
- Full bathrooms:1
- Living area:723 sq. ft.
Heating and cooling
- Cooling:Central Air
Structure and exterior
- Year built:2019
- Building area:723 sq. ft.
Schools
- High school:Contact Agent
- Middle school:Call Listing Agent
- Elementary school:Ps/Is 78
Utilities
- Water:Public
- Sewer:Public Sewer
Finances and disclosures
- Price:$999,000
- Price per sq. ft.:$1,381.74
- Tax amount:$8,676 (2025)
New listings near 11-12 44 Drive #5A
- Coming SoonOpen Sun, 12 to 2pm
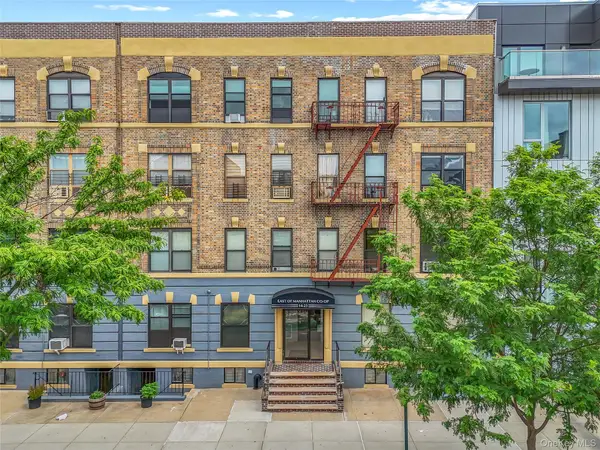 $399,000Coming Soon1 beds 1 baths
$399,000Coming Soon1 beds 1 baths1423 31st Avenue #4E, Long Island City, NY 11106
MLS# 900733Listed by: CENTURY HOMES REALTY GROUP LLC - New
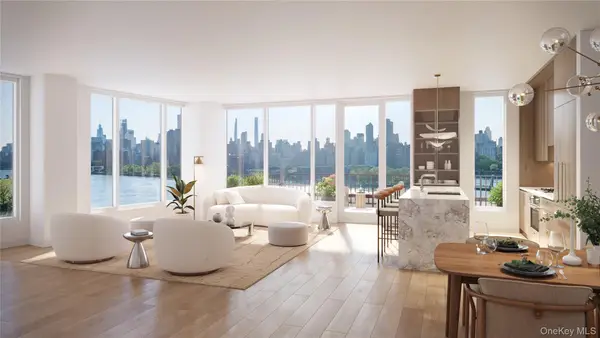 $1,398,500Active2 beds 2 baths1,129 sq. ft.
$1,398,500Active2 beds 2 baths1,129 sq. ft.30-55 Vernon Boulevard #5M, Long Island City, NY 11102
MLS# 900124Listed by: GLOBAL R E VENTURES GROUP LLC - New
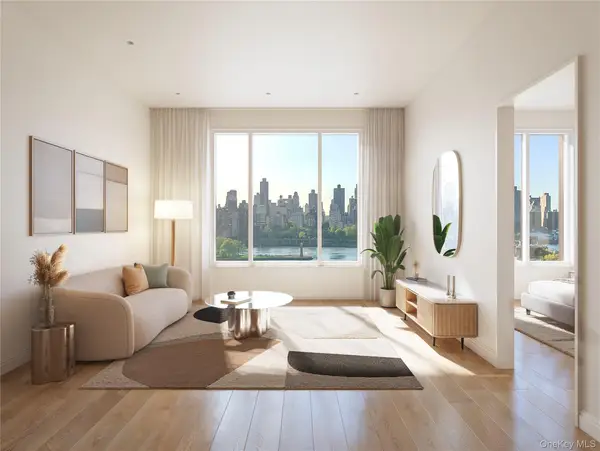 $725,950Active1 beds 1 baths629 sq. ft.
$725,950Active1 beds 1 baths629 sq. ft.30-55 Vernon Boulevard #5E, Long Island City, NY 11102
MLS# 900114Listed by: GLOBAL R E VENTURES GROUP LLC - Open Sat, 1 to 5pmNew
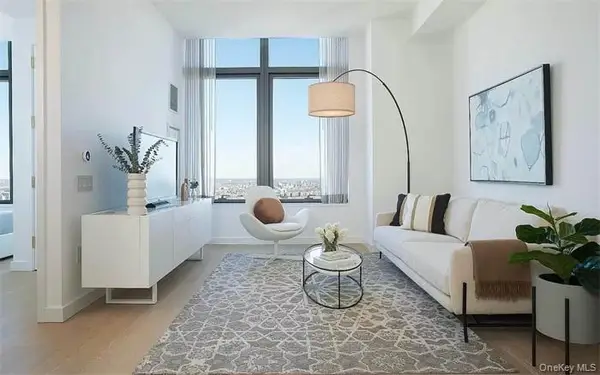 $1,250,000Active1 beds 1 baths635 sq. ft.
$1,250,000Active1 beds 1 baths635 sq. ft.3 Court Square #6104, Long Island City, NY 11101
MLS# 899935Listed by: LIN PAN REALTY GROUP LLC - New
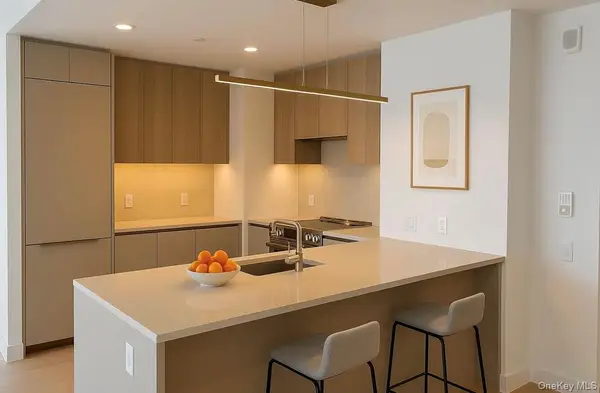 $2,900,000Active2 beds 3 baths1,326 sq. ft.
$2,900,000Active2 beds 3 baths1,326 sq. ft.3 Court Square W #5211, Long Island City, NY 11101
MLS# 899674Listed by: YOUYORK MANAGEMENT LLC - New
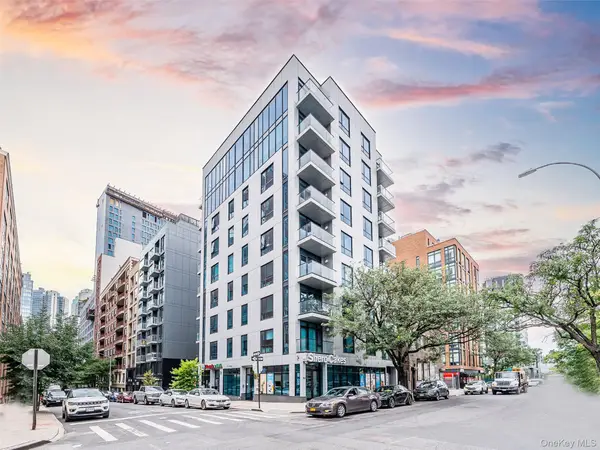 $874,350Active1 beds 1 baths586 sq. ft.
$874,350Active1 beds 1 baths586 sq. ft.4104 27th Street #9C, Long Island City, NY 11101
MLS# 899426Listed by: B SQUARE REALTY - New
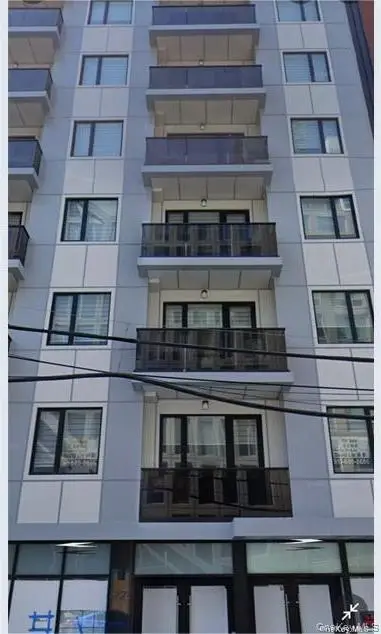 $709,000Active1 beds 1 baths526 sq. ft.
$709,000Active1 beds 1 baths526 sq. ft.42-22 Crescent Street #8C, Long Island City, NY 11101
MLS# 899082Listed by: WINZONE REALTY INC - New
 $1,100,000Active1 beds 1 baths724 sq. ft.
$1,100,000Active1 beds 1 baths724 sq. ft.3 Court Square West #704, Long Island City, NY 11101
MLS# 898473Listed by: YOUYORK MANAGEMENT LLC - New
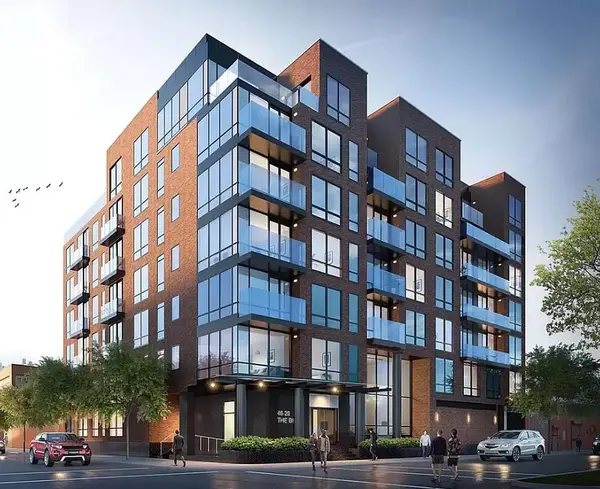 $999,000Active1 beds 1 baths615 sq. ft.
$999,000Active1 beds 1 baths615 sq. ft.4620 11th Street #5F, Long Island City, NY 11101
MLS# 897790Listed by: LIN PAN REALTY GROUP LLC - Open Sat, 11:30am to 1:30pmNew
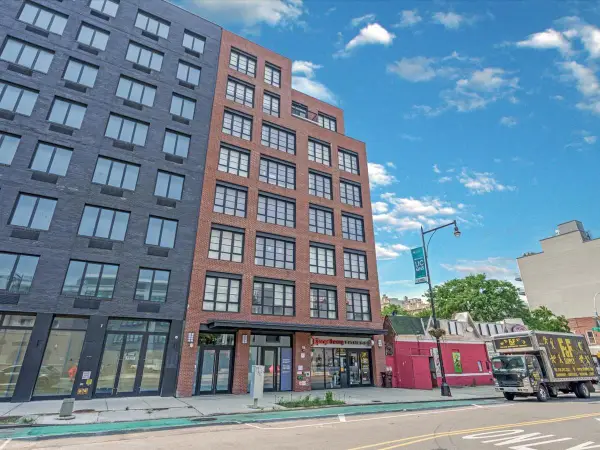 $925,000Active1 beds 1 baths647 sq. ft.
$925,000Active1 beds 1 baths647 sq. ft.2110 44th Drive #2B, Long Island City, NY 11101
MLS# 896952Listed by: KELLER WILLIAMS RTY GOLD COAST
