2130 44th Drive #5E, Long Island City, NY 11101
Local realty services provided by:Better Homes and Gardens Real Estate Shore & Country Properties
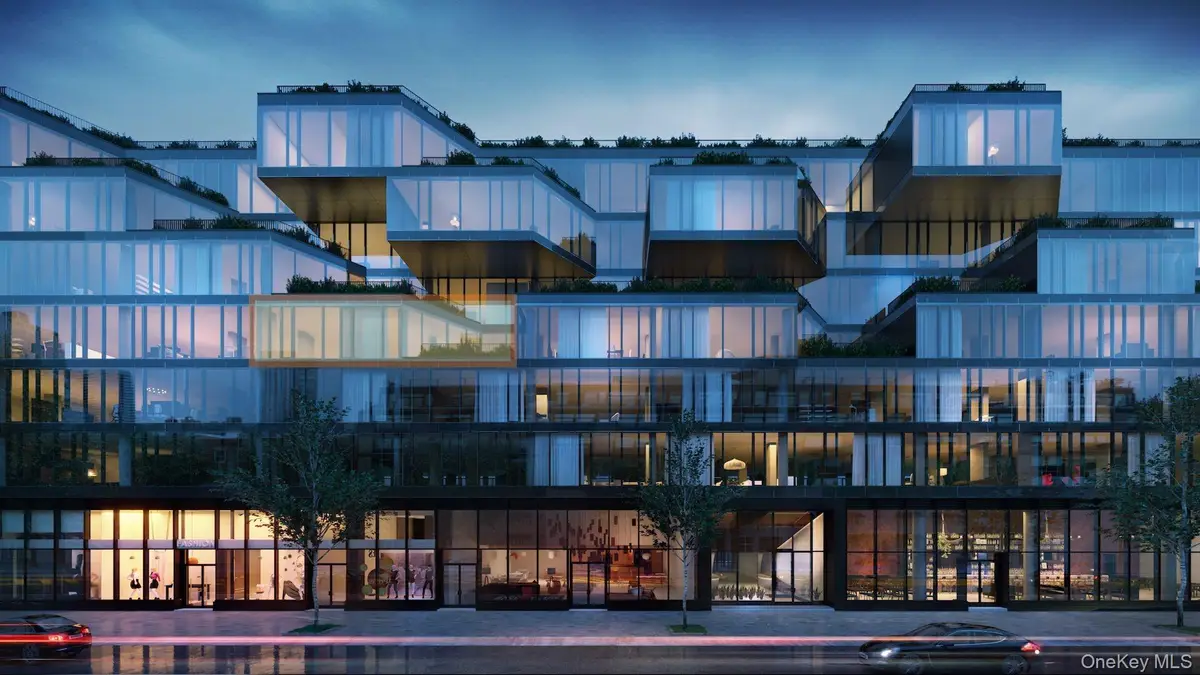
2130 44th Drive #5E,Long Island City, NY 11101
$1,947,000
- 2 Beds
- 2 Baths
- 1,176 sq. ft.
- Condominium
- Active
Listed by:thomas s. hennerty
Office:thomas s. hennerty
MLS#:858634
Source:One Key MLS
Price summary
- Price:$1,947,000
- Price per sq. ft.:$1,655.61
- Monthly HOA dues:$1,641
About this home
RARE OPPORTUNITY TO PURCHASE SOUGHT-AFTER, MODERN 2BR WITH PRIVATE TERRACE IN LONG ISLAND CITY’S MOST COVETTED
BUILDING. Welcome to Residence 5E at CORTE — a spacious, elegant 2-bedroom, 2-bath home boasting a flowing, modern 1,176 SF interior,
located in Long Island City's premier full-service luxury building. This beautifully designed home blends sleek modern finishes with warm tones &
a highly desirable split-bedroom layout in the heart of LIC. Bathed in soft northern light throughout the day, this high- ceilinged residence
features stunning views of Manhattan and the Queensboro Bridge. The open-concept living and dining space is framed by floor-to-ceiling glass
curtain wall, providing a seamless, airy indoor-outdoor feel. The custom Italian kitchen is outfitted with premium Miele appliances, including a
five-burner cooktop, wine cooler, built-in refrigerator with ice maker, oven and vented hood. Waterfall quartz countertops and custom cabinetry
offer elegance and functionality, perfect for entertaining. This is one of the largest two-bedroom units in the building with a standout feature: a
compelling – some might say essential -- 138 SF private, double-height TERRACE with direct, level access — ideal for dining or lounging, and
protected from wind and rain for year-round use that seamlessly connects to the main living area. For more space when entertaining, the
building provides a private cabana on the roof with incredible vistas and barbeque—an ideal spot for entertaining guests or unwinding in style.
Each bedroom is generously sized with ample closet space. The primary en-suite BR comfortably fits a king-size bed set and includes both a
walk-in closet and a luxurious ensuite bath with a glass-enclosed shower, dual sinks, and controlled, radiant-heated flooring. The second full bath
features a deep soaking tub. All bathrooms are appointed with Grohe fixtures and Rohl hardware. Additional highlights include wide-plank, oak
flooring and dual-zone central HVAC. CORTE, one of
LIC’s most desirable condo buildings, is a boutique, 8-story luxury condominium developed by the prized partnership of Argentine architects
DIEGUEZ FRIDMAN, with New York’s BEYER BLINDER BELLE and CBSK IRONSTATE that created a building of enduring design value and quality,
offering a full suite of amenities: • 24-hour concierge and doorman, managing all package deliveries and stroller storage at the lobby. • State-ofthe-art fitness center • Luxurious, light-filled residents’ lounge • Well-appointed Children’s playroom • Landscaped rooftop deck with panoramic
Manhattan skyline views and BBQ grills • Private storage and bike room • Additional storage available for rent • Large capacity washer-dryer and
a Dog- washing station in the lower level. PRIVATE STORAGE is available for separate purchase. Located in the
heart of a vibrant Long Island City’s low-rise district just west of 23rd Street, this home is moments away from an expanding array of local
restaurants, cafes & shopping, and entertainment. Trader Joe’s is just three (short) blocks away, and Target is one block to the east. With
multiple subway lines nearby (E, M, F, 7, and G), commuting to Manhattan, Brooklyn, and the rest of Queens is fast and easy. East River Ferry
provides convenient, scenic access to NYC waterfront neighborhoods. Both major NYC airports (LGA/JFK) are conveniently reachable by transit or
car. Also nearby is the spectacular Hunters Point South Park, perfect for recreation and a waterfront walk. • First resale offering of this unit,
which has been exactingly maintained— ideal for owner-occupants or investors; • Condominium Tax Abatement available for owner-occupants;
Don't miss your chance to experience luxury living at its finest in this unit of unique quality, style, and enduring value
Contact an agent
Home facts
- Year built:2018
- Listing Id #:858634
- Added:99 day(s) ago
- Updated:August 12, 2025 at 11:43 AM
Rooms and interior
- Bedrooms:2
- Total bathrooms:2
- Full bathrooms:2
- Living area:1,176 sq. ft.
Heating and cooling
- Cooling:Central Air
- Heating:Forced Air
Structure and exterior
- Year built:2018
- Building area:1,176 sq. ft.
- Lot area:0.57 Acres
Schools
- High school:Robert F Wagner Jr Secondary School For Arts And
- Middle school:Is 61 Leonardo Da Vinci
- Elementary school:Elm Tree Elementary School
Utilities
- Water:Public
- Sewer:Public Sewer
Finances and disclosures
- Price:$1,947,000
- Price per sq. ft.:$1,655.61
- Tax amount:$16,339 (2024)
New listings near 2130 44th Drive #5E
- Coming SoonOpen Sun, 12 to 2pm
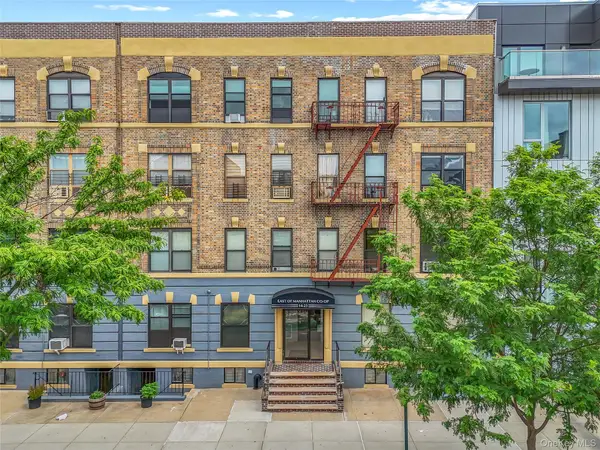 $399,000Coming Soon1 beds 1 baths
$399,000Coming Soon1 beds 1 baths1423 31st Avenue #4E, Long Island City, NY 11106
MLS# 900733Listed by: CENTURY HOMES REALTY GROUP LLC - New
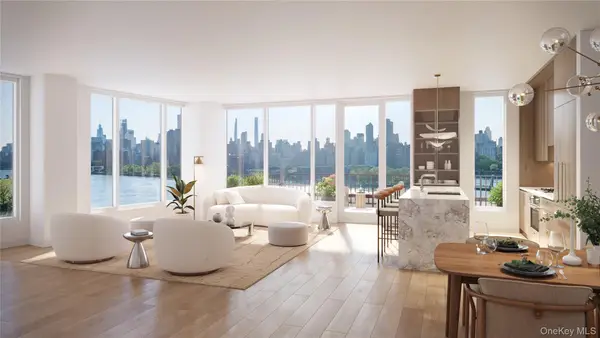 $1,398,500Active2 beds 2 baths1,129 sq. ft.
$1,398,500Active2 beds 2 baths1,129 sq. ft.30-55 Vernon Boulevard #5M, Long Island City, NY 11102
MLS# 900124Listed by: GLOBAL R E VENTURES GROUP LLC - New
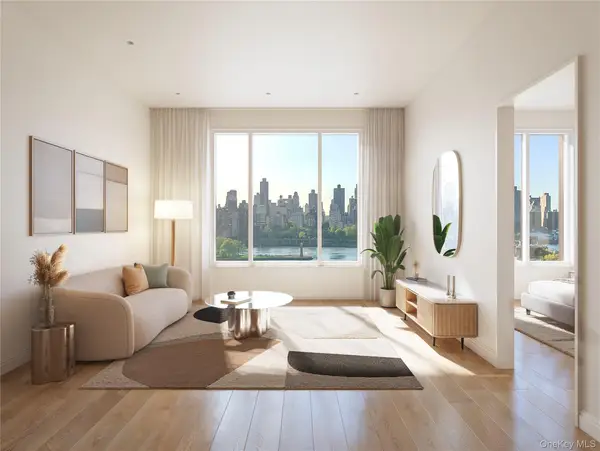 $725,950Active1 beds 1 baths629 sq. ft.
$725,950Active1 beds 1 baths629 sq. ft.30-55 Vernon Boulevard #5E, Long Island City, NY 11102
MLS# 900114Listed by: GLOBAL R E VENTURES GROUP LLC - Open Sat, 1 to 5pmNew
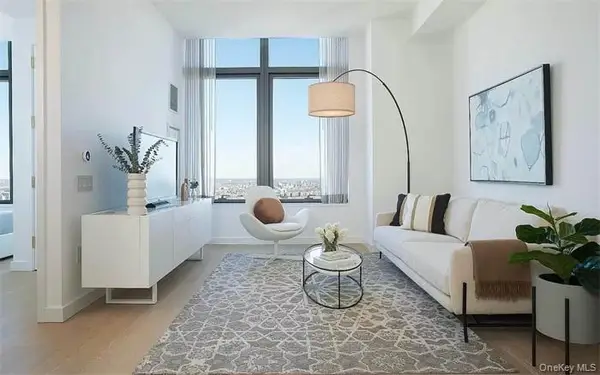 $1,250,000Active1 beds 1 baths635 sq. ft.
$1,250,000Active1 beds 1 baths635 sq. ft.3 Court Square #6104, Long Island City, NY 11101
MLS# 899935Listed by: LIN PAN REALTY GROUP LLC - New
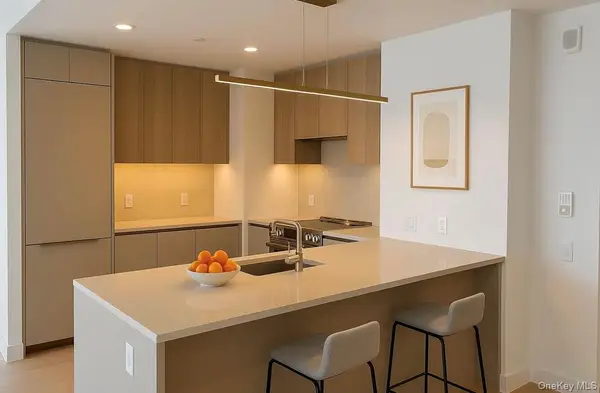 $2,900,000Active2 beds 3 baths1,326 sq. ft.
$2,900,000Active2 beds 3 baths1,326 sq. ft.3 Court Square W #5211, Long Island City, NY 11101
MLS# 899674Listed by: YOUYORK MANAGEMENT LLC - New
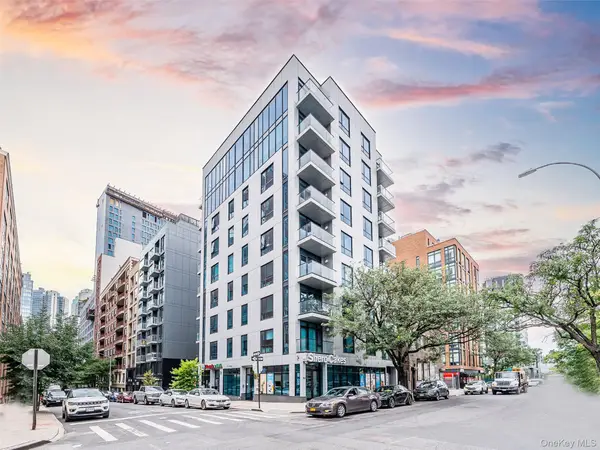 $874,350Active1 beds 1 baths586 sq. ft.
$874,350Active1 beds 1 baths586 sq. ft.4104 27th Street #9C, Long Island City, NY 11101
MLS# 899426Listed by: B SQUARE REALTY - New
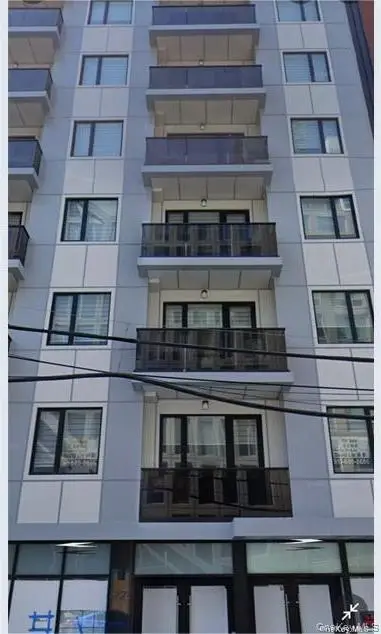 $709,000Active1 beds 1 baths526 sq. ft.
$709,000Active1 beds 1 baths526 sq. ft.42-22 Crescent Street #8C, Long Island City, NY 11101
MLS# 899082Listed by: WINZONE REALTY INC - New
 $1,100,000Active1 beds 1 baths724 sq. ft.
$1,100,000Active1 beds 1 baths724 sq. ft.3 Court Square West #704, Long Island City, NY 11101
MLS# 898473Listed by: YOUYORK MANAGEMENT LLC - New
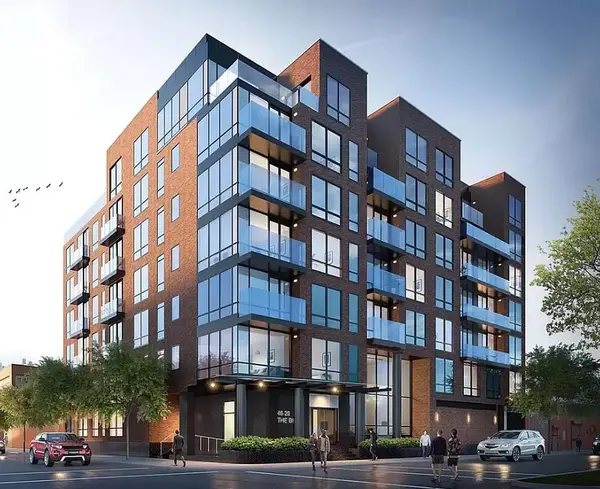 $999,000Active1 beds 1 baths615 sq. ft.
$999,000Active1 beds 1 baths615 sq. ft.4620 11th Street #5F, Long Island City, NY 11101
MLS# 897790Listed by: LIN PAN REALTY GROUP LLC - New
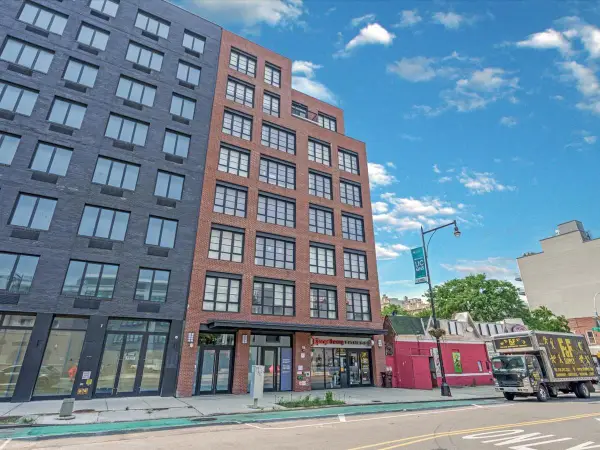 $925,000Active1 beds 1 baths647 sq. ft.
$925,000Active1 beds 1 baths647 sq. ft.2110 44th Drive #2B, Long Island City, NY 11101
MLS# 896952Listed by: KELLER WILLIAMS RTY GOLD COAST
