47-05 Newtown Road, Long Island City, NY 11103
Local realty services provided by:Better Homes and Gardens Real Estate Green Team
47-05 Newtown Road,Long Island City, NY 11103
$1,849,999
- 8 Beds
- 3 Baths
- 2,880 sq. ft.
- Multi-family
- Active
Listed by:ferdous koyes
Office:exit realty prime
MLS#:809390
Source:OneKey MLS
Price summary
- Price:$1,849,999
- Price per sq. ft.:$642.36
About this home
Excellent opportunity to own a 3-family Brick semi-detached Row house in the heart of Long Island City! The House features 2,880 square feet of living space, consisting of a 2-bedroom, 1-bath unit on the first floor and two 3-bedroom, 1-bath units on the second and third floors. Total rental income is $11,000/month. Additional highlights include a large 8'x19' rear balcony on 2nd Fl, two private parking spaces, a one-year-old roof with a 20-year warranty, a 24-hour CCTV camera, and a solar panel installed in April 2024 (no payment until June 2025, then $108/month for 15 years). Conveniently located within walking distance of bus stops, school and the 46th St M, R Train Station, as well as shopping malls. Brands like Best Buy, Home Depot, Old Navy, Marshalls, BJ's, Burlington, and many more are just one block away from the house. With just a 7-minute commute to Manhattan, this property is ideal for both investors and end-users! *DELIVER VACANT AT CLOSING*
Contact an agent
Home facts
- Year built:1955
- Listing ID #:809390
- Added:265 day(s) ago
- Updated:September 25, 2025 at 01:28 PM
Rooms and interior
- Bedrooms:8
- Total bathrooms:3
- Full bathrooms:3
- Living area:2,880 sq. ft.
Heating and cooling
- Heating:Natural Gas, Solar
Structure and exterior
- Year built:1955
- Building area:2,880 sq. ft.
- Lot area:0.04 Acres
Schools
- High school:William Cullen Bryant High School
- Middle school:Is 10 Horace Greeley
- Elementary school:Ps 151 Mary D Carter
Utilities
- Water:Public
- Sewer:Public Sewer
Finances and disclosures
- Price:$1,849,999
- Price per sq. ft.:$642.36
- Tax amount:$11,000 (2024)
New listings near 47-05 Newtown Road
- New
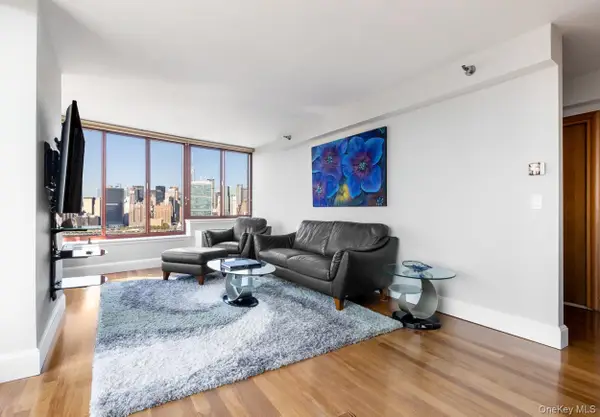 $984,000Active2 beds 2 baths1,050 sq. ft.
$984,000Active2 beds 2 baths1,050 sq. ft.4-74 48th Avenue #25A, Long Island City, NY 11109
MLS# 913636Listed by: MODERN SPACES LOVE YOUR PLACE - New
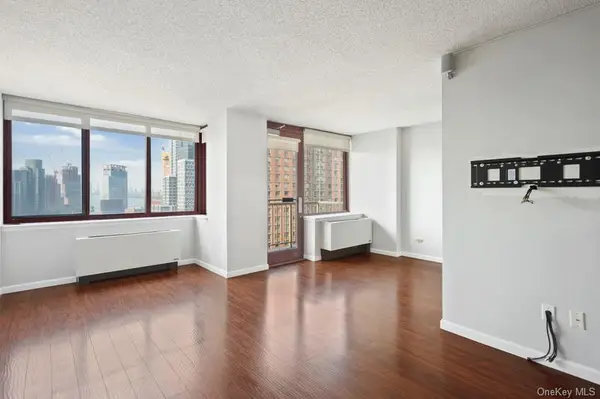 $669,990Active1 beds 1 baths800 sq. ft.
$669,990Active1 beds 1 baths800 sq. ft.4-74 48th Avenue #21N, Long Island City, NY 11109
MLS# 913436Listed by: MODERN SPACES LOVE YOUR PLACE 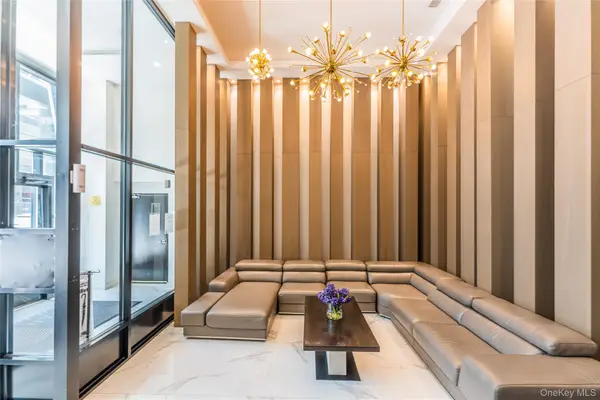 $1,899,000Active2 beds 2 baths1,228 sq. ft.
$1,899,000Active2 beds 2 baths1,228 sq. ft.2717 42nd Road #7E, Long Island City, NY 11101
MLS# 908664Listed by: SANY REALTY GROUP LLC- Open Sat, 12 to 2pm
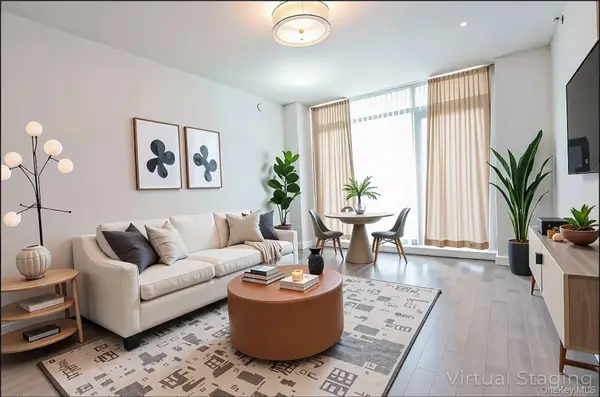 $1,210,500Active2 beds 2 baths816 sq. ft.
$1,210,500Active2 beds 2 baths816 sq. ft.4104 27th Street #9A, Long Island City, NY 11101
MLS# 905984Listed by: B SQUARE REALTY 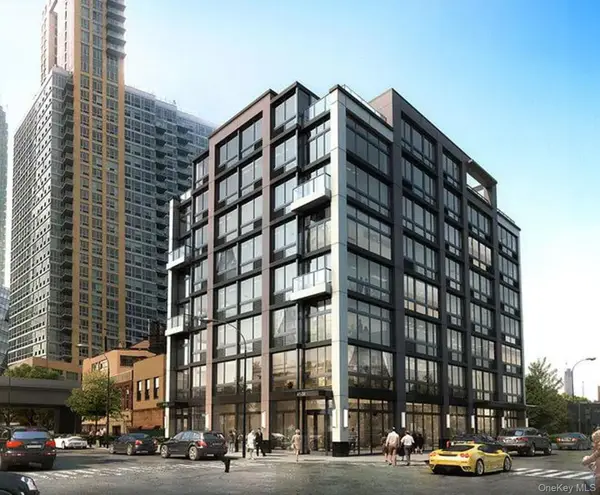 $1,480,000Active2 beds 2 baths927 sq. ft.
$1,480,000Active2 beds 2 baths927 sq. ft.2412 42nd Road #6C, Long Island City, NY 11101
MLS# 905019Listed by: CHASE GLOBAL REALTY CORP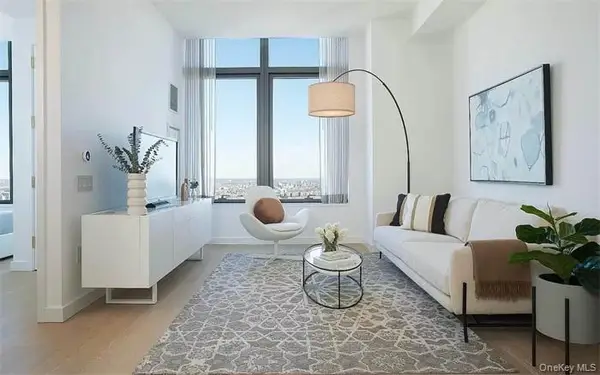 $1,250,000Active1 beds 1 baths635 sq. ft.
$1,250,000Active1 beds 1 baths635 sq. ft.3 Court Square #6104, Long Island City, NY 11101
MLS# 899935Listed by: LIN PAN REALTY GROUP LLC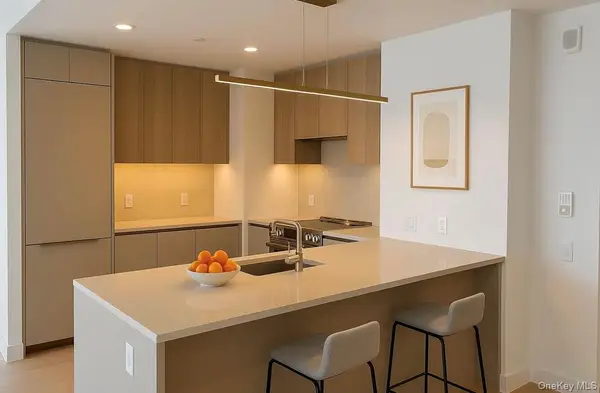 $2,900,000Active2 beds 3 baths1,326 sq. ft.
$2,900,000Active2 beds 3 baths1,326 sq. ft.3 Court Square W #5211, Long Island City, NY 11101
MLS# 899674Listed by: YOUYORK MANAGEMENT LLC- Open Sat, 12 to 2pm
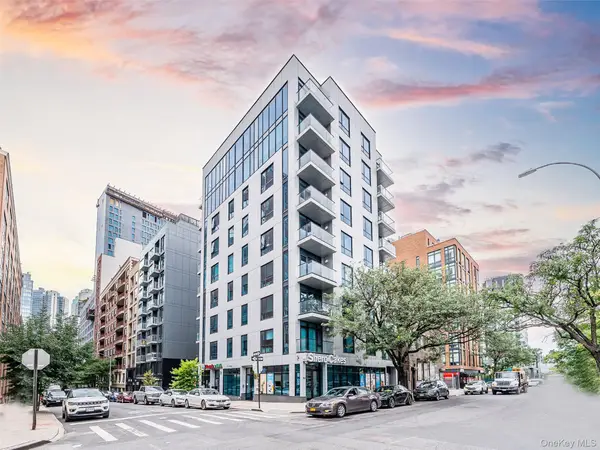 $874,350Active1 beds 1 baths586 sq. ft.
$874,350Active1 beds 1 baths586 sq. ft.4104 27th Street #9C, Long Island City, NY 11101
MLS# 899426Listed by: B SQUARE REALTY 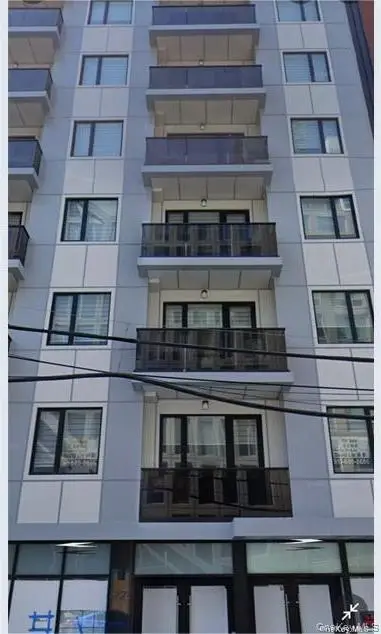 $709,000Active1 beds 1 baths526 sq. ft.
$709,000Active1 beds 1 baths526 sq. ft.42-22 Crescent Street #8C, Long Island City, NY 11101
MLS# 899082Listed by: WINZONE REALTY INC $1,100,000Active1 beds 1 baths724 sq. ft.
$1,100,000Active1 beds 1 baths724 sq. ft.3 Court Square West #704, Long Island City, NY 11101
MLS# 898473Listed by: YOUYORK MANAGEMENT LLC
