4-74 48th Avenue #PH4D, Long Island City, NY 11109
Local realty services provided by:Better Homes and Gardens Real Estate Choice Realty
4-74 48th Avenue #PH4D,Long Island City, NY 11109
$629,999
- 1 Beds
- 1 Baths
- 819 sq. ft.
- Co-op
- Active
Listed by: kenneth king mrp c2ex
Office: douglas elliman real estate
MLS#:845788
Source:OneKey MLS
Price summary
- Price:$629,999
- Price per sq. ft.:$769.23
About this home
*TAX ABATEMENTS AVAILABLE FOR THE MAINTENANCE* Discover the epitome of urban luxury in the top floor Penthouse 4D at Citylights, Long Island City’s iconic 42-story coop designed by renowned architect Ceasar Pelli. Spanning 819 sq. ft., this expansive one-bedroom sanctuary is bathed in natural light through oversized windows, offering panoramic vistas from northeastern Queens across the East River to Manhattan’s Billionaires’ Row. The thoughtfully renovated kitchen features gleaming granite countertops, natural maple cabinetry, and premium appliances, catering to both culinary enthusiasts and entertainers alike. Retreat to the over-sized bedroom, complete with a spacious walk-in closet, providing ample storage. Citylights pampers residents with an array of exceptional amenities: a 24-hour doorman and concierge ensure seamless service; the state-of-the-art fitness center includes a yoga studio and sauna; outdoor enthusiasts will appreciate the rooftop tennis court and landscaped rooftop terrace, perfect for social gatherings or tranquil relaxation. Additional conveniences encompass on-site parking, bike storage, a residents’ lounge, playroom, and pet-friendly policies. Nestled directly across from the expansive 22-acre Gantry Plaza State Park, residents have immediate access to lush gardens, hammocks, playgrounds, and waterfront activities such as kayaking with LIC Boathouse. The vibrant neighborhood offers a rich tapestry of cultural and culinary experiences, including proximity to MoMA PS1, the Noguchi Museum, Michelin-starred restaurants, and boutique shops. With the Vernon Boulevard-Jackson Avenue 7 train just moments away, commuting to Grand Central Station and Midtown Manhattan is effortless, placing the city’s heartbeat within easy reach.
Contact an agent
Home facts
- Year built:1996
- Listing ID #:845788
- Added:199 day(s) ago
- Updated:December 21, 2025 at 11:42 AM
Rooms and interior
- Bedrooms:1
- Total bathrooms:1
- Full bathrooms:1
- Living area:819 sq. ft.
Heating and cooling
- Cooling:Central Air
Structure and exterior
- Year built:1996
- Building area:819 sq. ft.
Schools
- High school:Acad For Careers In Television-Film
- Middle school:Hunters Point Community Middle
- Elementary school:Ps/Is 78
Utilities
- Sewer:Public Sewer
Finances and disclosures
- Price:$629,999
- Price per sq. ft.:$769.23
New listings near 4-74 48th Avenue #PH4D
- New
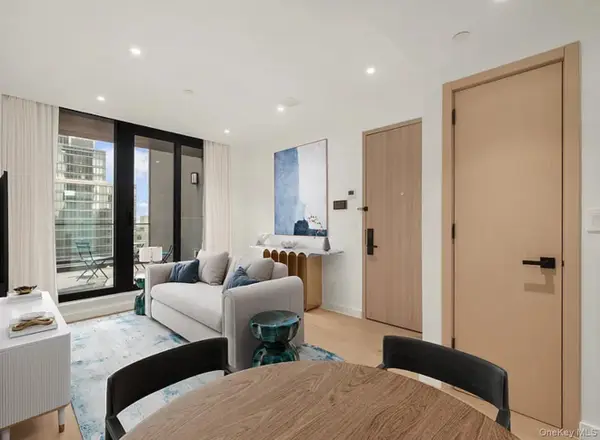 $1,480,000Active2 beds 2 baths813 sq. ft.
$1,480,000Active2 beds 2 baths813 sq. ft.4262 Hunter Street #10A, Long Island City, NY 11101
MLS# 945545Listed by: APEX ESTATES REALTY LLC - Open Sun, 11am to 3pm
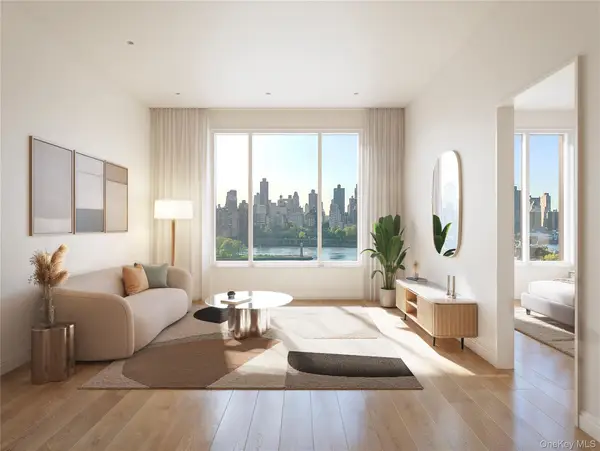 $650,000Active-- beds 1 baths515 sq. ft.
$650,000Active-- beds 1 baths515 sq. ft.30-55 Vernon Boulevard #8D, Long Island City, NY 11102
MLS# 942351Listed by: GLOBAL R E VENTURES GROUP LLC - Open Sun, 11am to 3pm
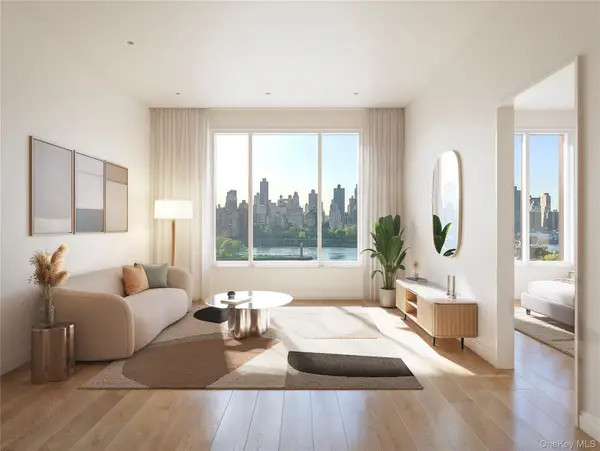 $735,000Active1 beds 1 baths612 sq. ft.
$735,000Active1 beds 1 baths612 sq. ft.30-55 Vernon Boulevard #3R, Long Island City, NY 11102
MLS# 942341Listed by: GLOBAL R E VENTURES GROUP LLC - Open Sun, 11am to 3pm
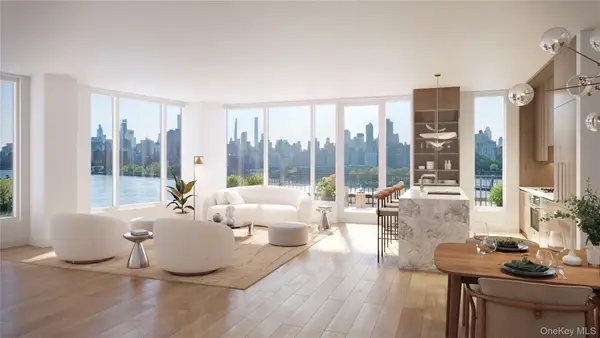 $1,727,955Active2 beds 2 baths1,167 sq. ft.
$1,727,955Active2 beds 2 baths1,167 sq. ft.30-55 Vernon Boulevard #8F, Long Island City, NY 11102
MLS# 942345Listed by: GLOBAL R E VENTURES GROUP LLC - Open Sun, 11am to 3pm
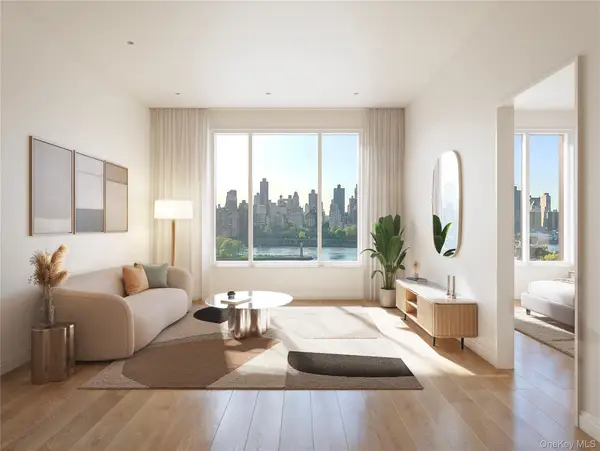 $925,000Active1 beds 1 baths687 sq. ft.
$925,000Active1 beds 1 baths687 sq. ft.30-55 Vernon Boulevard #7J, Long Island City, NY 11102
MLS# 942349Listed by: GLOBAL R E VENTURES GROUP LLC - Open Sun, 1 to 4pm
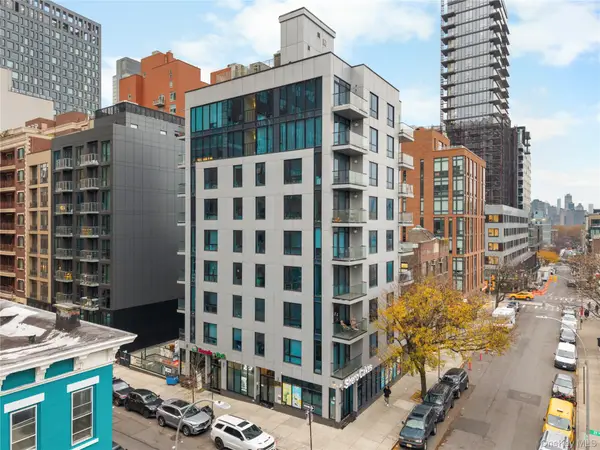 $899,000Active1 beds 1 baths693 sq. ft.
$899,000Active1 beds 1 baths693 sq. ft.41-04 27th Street #6A, Long Island City, NY 11101
MLS# 938196Listed by: E REALTY INTERNATIONAL CORP 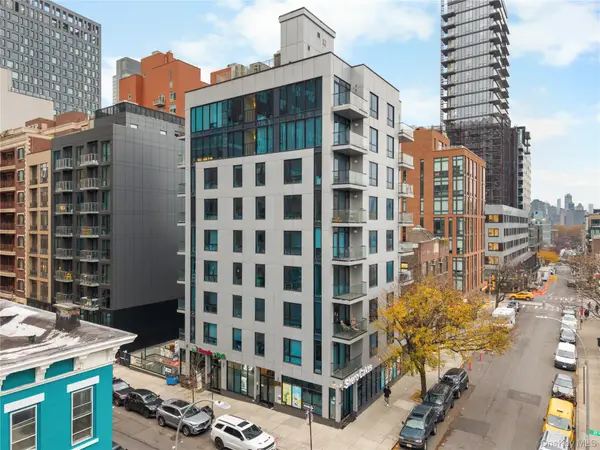 $909,000Active1 beds 1 baths693 sq. ft.
$909,000Active1 beds 1 baths693 sq. ft.41-04 27th Street #7A, Long Island City, NY 11101
MLS# 938219Listed by: E REALTY INTERNATIONAL CORP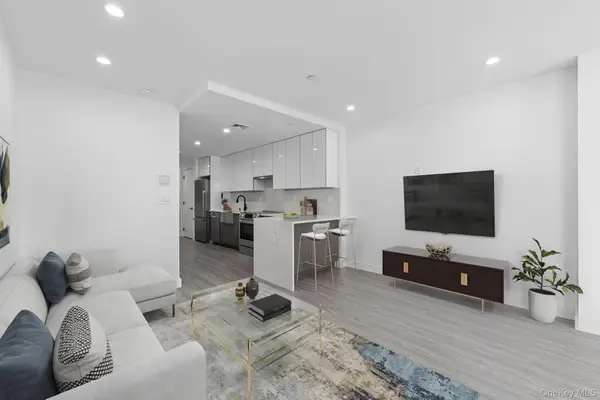 $885,000Active1 beds 1 baths693 sq. ft.
$885,000Active1 beds 1 baths693 sq. ft.46-40 Vernon Boulevard #3B, Long Island City, NY 11101
MLS# 919189Listed by: KELLER WILLIAMS RTY GOLD COAST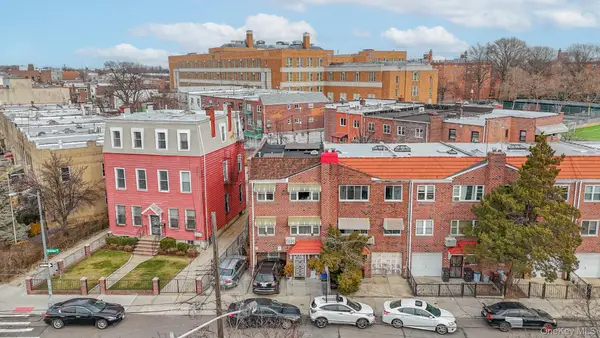 $1,839,000Active8 beds 3 baths2,880 sq. ft.
$1,839,000Active8 beds 3 baths2,880 sq. ft.47-05 Newtown Road, Long Island City, NY 11103
MLS# 935468Listed by: EXIT REALTY PRIME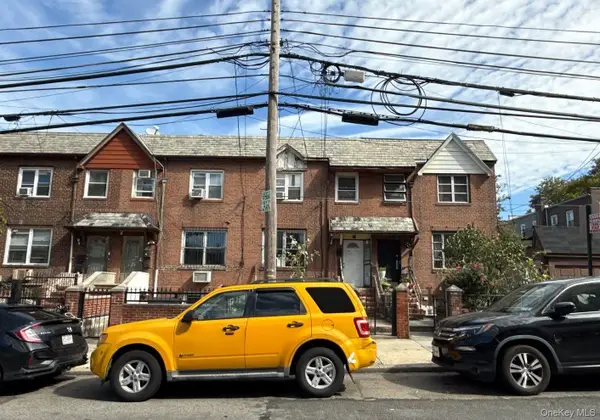 $983,250Active3 beds 2 baths2,214 sq. ft.
$983,250Active3 beds 2 baths2,214 sq. ft.24-11 37th Avenue, Long Island City, NY 11101
MLS# 935132Listed by: ISLAND ADVANTAGE REALTY LLC
