117 Malba Drive, Malba, NY 11357
Local realty services provided by:Better Homes and Gardens Real Estate Safari Realty
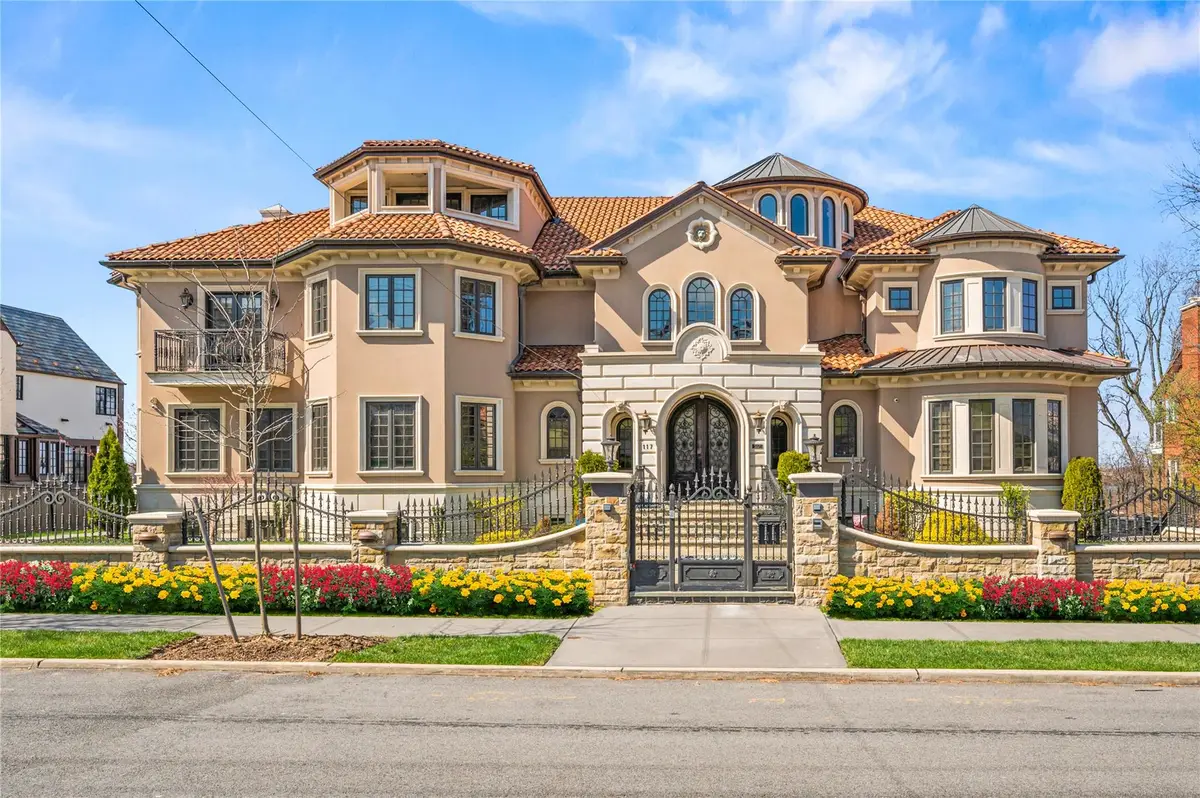
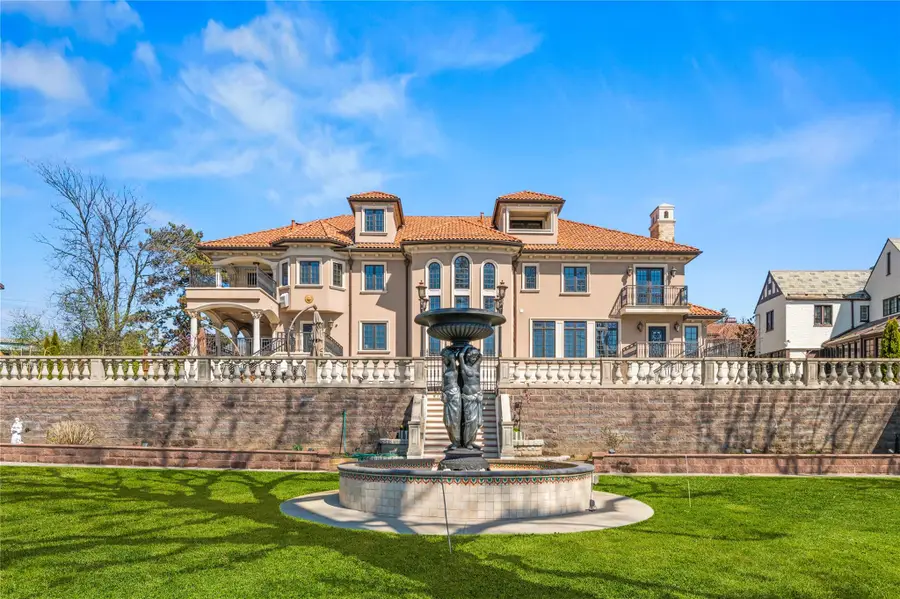
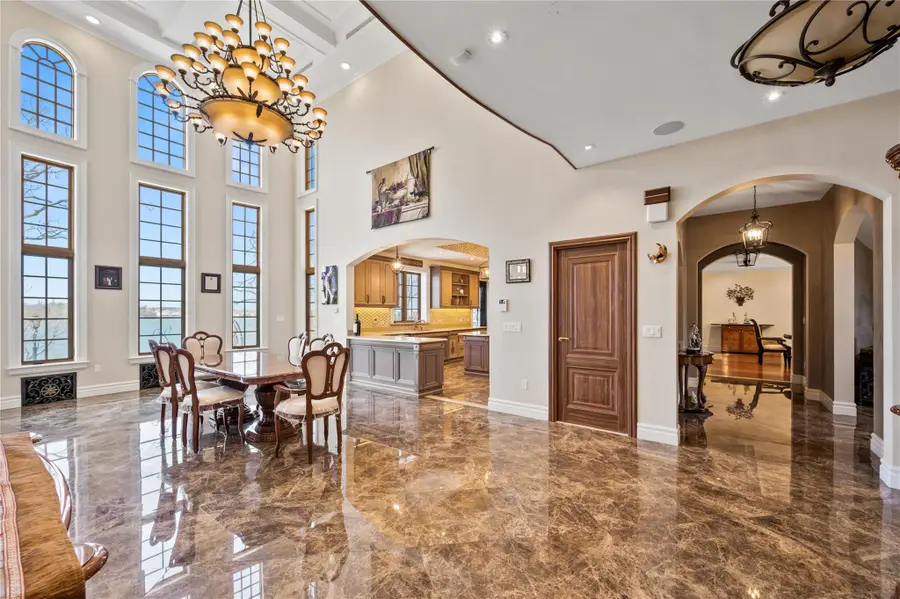
117 Malba Drive,Malba, NY 11357
$6,998,888
- 5 Beds
- 7 Baths
- 8,300 sq. ft.
- Single family
- Active
Listed by:po wei tair
Office:re/max 1st choice
MLS#:845360
Source:One Key MLS
Price summary
- Price:$6,998,888
- Price per sq. ft.:$843.24
About this home
Experience ultra-luxurious living in one of New York’s most exclusive suburban enclaves—Malba, Queens. This custom-built Mediterranean waterfront estate sits on an expansive 23,400 sq ft lot (120x200) and offers breathtaking panoramic water views. across more than 8,000 sq ft of refined living space.
Highlights include radiant heated floors, a whisper-quiet elevator servicing all three levels, a gourmet kitchen outfitted with German Blum cabinetry and Viking appliances, and a grand, curved staircase adorned with bespoke iron railings. Luxurious details abound, from Venetian plaster walls to opulent Versace-tiled bathrooms add an opulent touch throughout.
The outdoor space is a private oasis, complete with a heated saltwater pool, spa, and a fully equipped outdoor kitchen. Multiple terraces offer sweeping views of the water and nearby bridges.
The lavish primary suite includes a therapeutic soaking tub, a glass-enclosed double shower, and a spacious custom walk-in closet. Additional features include a three-car garage, a fully finished basement, soaring 20-foot cathedral ceilings, and a 40-foot deeded boat dock in Malba’s private, residents-only marina. This exceptional residence defines elegance and indulgence, offering a lifestyle of comfort, sophistication, and unmatched serenity.
Contact an agent
Home facts
- Year built:2008
- Listing Id #:845360
- Added:130 day(s) ago
- Updated:July 13, 2025 at 10:40 AM
Rooms and interior
- Bedrooms:5
- Total bathrooms:7
- Full bathrooms:5
- Half bathrooms:2
- Living area:8,300 sq. ft.
Heating and cooling
- Cooling:Central Air
- Heating:Radiant
Structure and exterior
- Year built:2008
- Building area:8,300 sq. ft.
- Lot area:0.55 Acres
Schools
- High school:Flushing High School
- Middle school:Jhs 194 William Carr
- Elementary school:Ps 79 Francis Lewis
Utilities
- Water:Public
- Sewer:Public Sewer
Finances and disclosures
- Price:$6,998,888
- Price per sq. ft.:$843.24
- Tax amount:$53,860 (2024)
New listings near 117 Malba Drive
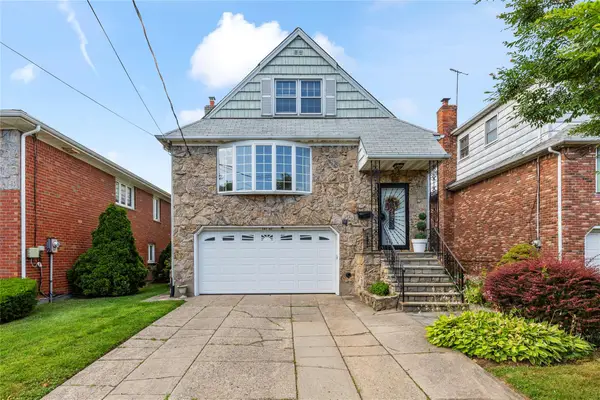 $1,298,888Active3 beds 3 baths2,698 sq. ft.
$1,298,888Active3 beds 3 baths2,698 sq. ft.14163 11th Avenue, Malba, NY 11357
MLS# 887538Listed by: NY SPACE FINDERS INC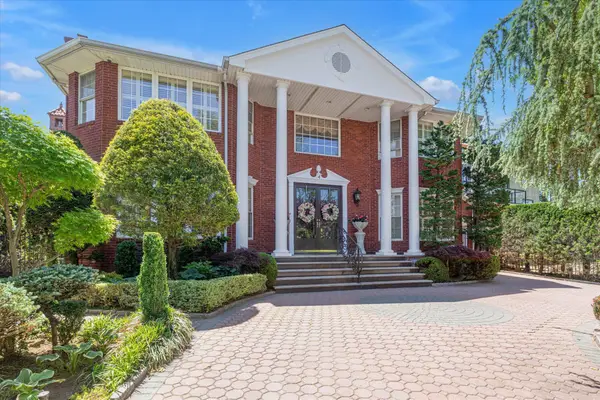 $4,100,000Active4 beds 4 baths3,500 sq. ft.
$4,100,000Active4 beds 4 baths3,500 sq. ft.4 Point Crescent, Malba, NY 11357
MLS# 864502Listed by: DOUGLAS ELLIMAN REAL ESTATE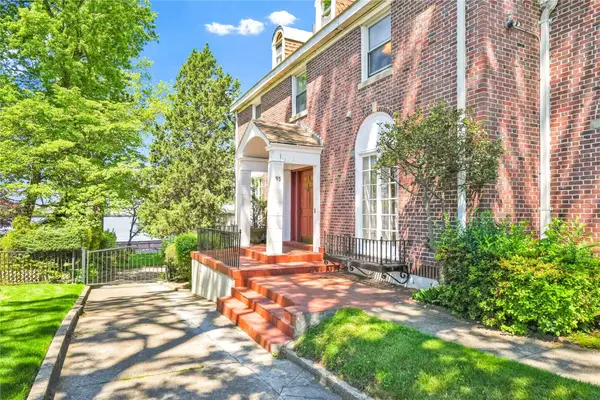 $3,500,000Active5 beds 5 baths4,040 sq. ft.
$3,500,000Active5 beds 5 baths4,040 sq. ft.95 Malba Drive #1, Malba, NY 11357
MLS# 868871Listed by: AMORELLI REALTY LLC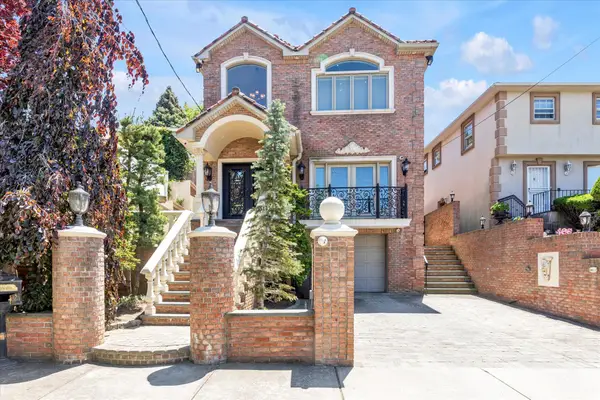 $1,899,000Active3 beds 4 baths2,200 sq. ft.
$1,899,000Active3 beds 4 baths2,200 sq. ft.142-30 13th Avenue, Malba, NY 11357
MLS# 864780Listed by: CENTURY HOMES REALTY GROUP LLC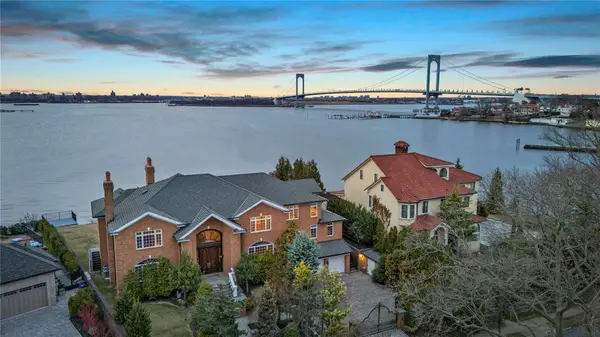 $5,888,000Active7 beds 10 baths10,500 sq. ft.
$5,888,000Active7 beds 10 baths10,500 sq. ft.3 Point Crescent, Malba, NY 11357
MLS# 838565Listed by: KELLER WILLIAMS RLTY LANDMARK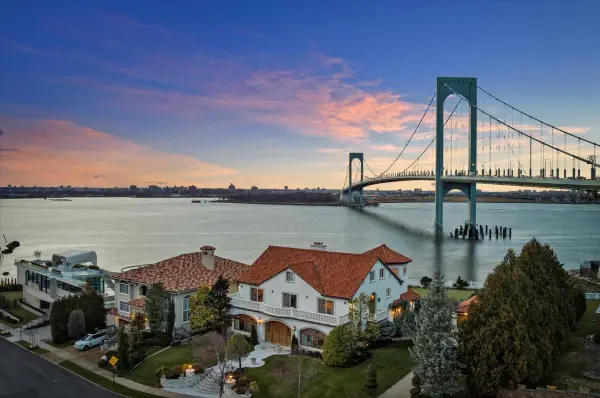 $6,500,000Active7 beds 9 baths6,500 sq. ft.
$6,500,000Active7 beds 9 baths6,500 sq. ft.118 Malba Drive, Malba, NY 11357
MLS# 842868Listed by: KELLER WILLIAMS RLTY LANDMARK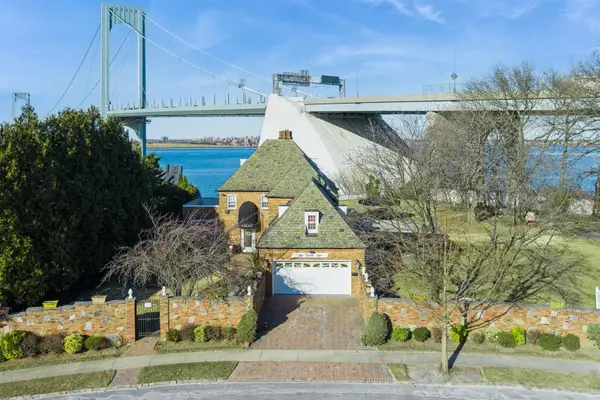 $5,900,000Pending6 beds 6 baths9,375 sq. ft.
$5,900,000Pending6 beds 6 baths9,375 sq. ft.125 Malba Drive, Malba, NY 11357
MLS# 825171Listed by: PRIME REALTY- Open Sun, 1 to 3:30pm
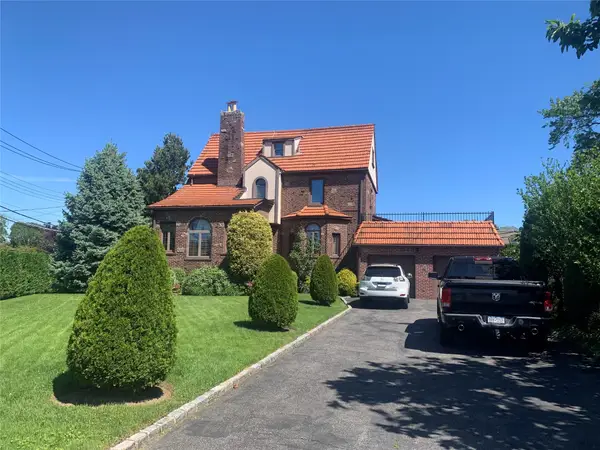 $1,948,000Active4 beds 3 baths2,660 sq. ft.
$1,948,000Active4 beds 3 baths2,660 sq. ft.9-15 Malba Drive, Malba, NY 11357
MLS# 824079Listed by: KELLER WILLIAMS RTY GOLD COAST - Open Sat, 2 to 4pm
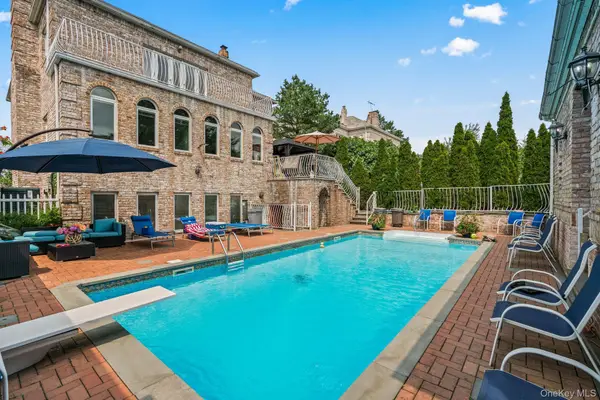 $2,999,999Active6 beds 7 baths5,848 sq. ft.
$2,999,999Active6 beds 7 baths5,848 sq. ft.6 Summit Place, Malba, NY 11357
MLS# 821877Listed by: BERKSHIRE HATHAWAY
