539 Manhasset Woods Road, Manhasset, NY 11030
Local realty services provided by:Better Homes and Gardens Real Estate Choice Realty
539 Manhasset Woods Road,Manhasset, NY 11030
$2,950,000
- 5 Beds
- 6 Baths
- 5,398 sq. ft.
- Single family
- Active
Listed by: simin mahfar
Office: vantage point properties
MLS#:L3588900
Source:OneKey MLS
Price summary
- Price:$2,950,000
- Price per sq. ft.:$546.5
About this home
Beautifully Located on one of the most prestigious block in the heart of the Village of Flower Hill this distinctive Tudor has much to offer. Unique in character from a different era, step into A two story entry foyer With Grand Fireplace Leading to sunken den and cathedral ceiling. Huge formal dining room gourmet eat in kitchen with top of the line appliances and radiant heat. Primary bedroom suite with two separate luxury baths additional bedroom or office with fireplace, grand staircase rises to the second floor balcony landing with two additional bedrooms and full bath access to attic . Additionally this magical home features a separate guest house with bedroom and full bath. Full circular driveway beautiful landscaped grounds all within close proximity to major highways LIRR, Americana Shopping Center and Country clubs., Additional information: Appearance:Excellent,Interior Features:Guest Quarters,Marble Bath,Separate Hotwater Heater:Y
Contact an agent
Home facts
- Year built:1928
- Listing ID #:L3588900
- Added:434 day(s) ago
- Updated:January 10, 2026 at 12:27 PM
Rooms and interior
- Bedrooms:5
- Total bathrooms:6
- Full bathrooms:5
- Half bathrooms:1
- Living area:5,398 sq. ft.
Heating and cooling
- Cooling:Central Air
- Heating:Baseboard, Forced Air, Hot Water, Natural Gas, Oil
Structure and exterior
- Year built:1928
- Building area:5,398 sq. ft.
- Lot area:1.1 Acres
Schools
- High school:Paul D Schreiber Senio High School
- Middle school:Carrie Palmer Weber Middle School
- Elementary school:South Salem Elementary School
Utilities
- Water:Public
- Sewer:Cesspool
Finances and disclosures
- Price:$2,950,000
- Price per sq. ft.:$546.5
- Tax amount:$29,628
New listings near 539 Manhasset Woods Road
- Open Sun, 1 to 3pmNew
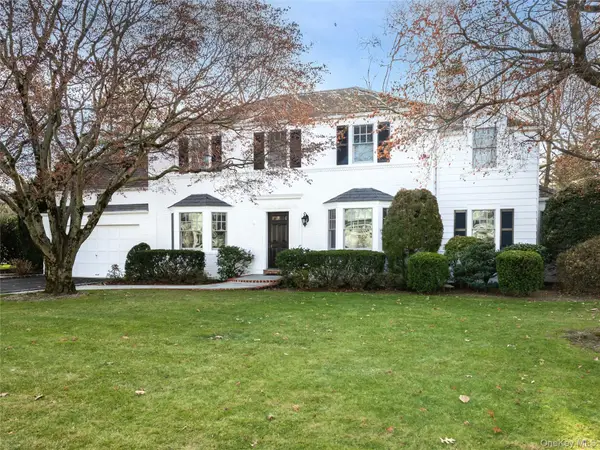 $2,699,000Active4 beds 3 baths2,761 sq. ft.
$2,699,000Active4 beds 3 baths2,761 sq. ft.126 Northwoods Road, Manhasset, NY 11030
MLS# 949525Listed by: COMPASS GREATER NY LLC - Open Sun, 1 to 2pmNew
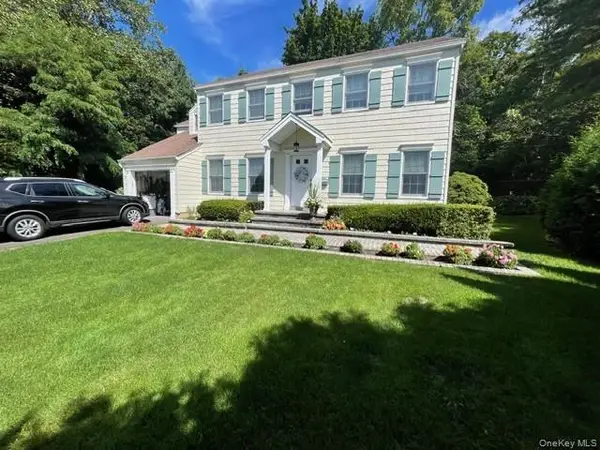 $1,502,000Active4 beds 3 baths2,273 sq. ft.
$1,502,000Active4 beds 3 baths2,273 sq. ft.145 Shore Road, Manhasset, NY 11030
MLS# 947768Listed by: UTOPIA REAL ESTATE - Coming Soon
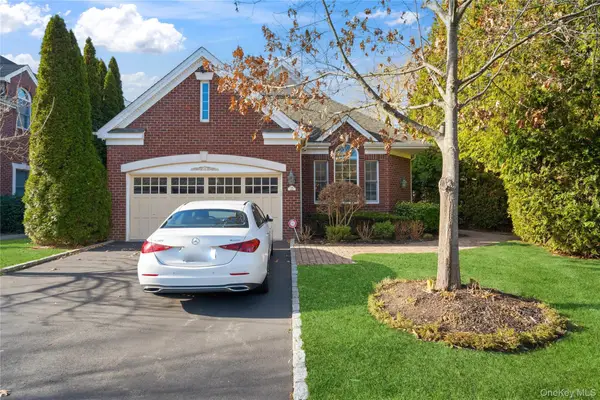 $3,199,000Coming Soon5 beds 5 baths
$3,199,000Coming Soon5 beds 5 baths23 Hathaway Lane, Manhasset, NY 11030
MLS# 946048Listed by: COMPASS GREATER NY LLC 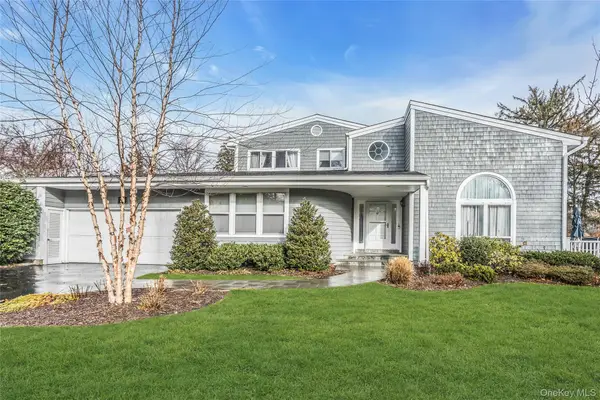 $1,649,000Active3 beds 3 baths3,147 sq. ft.
$1,649,000Active3 beds 3 baths3,147 sq. ft.52 Hyde Court, Manhasset, NY 11030
MLS# 943768Listed by: COLDWELL BANKER AMERICAN HOMES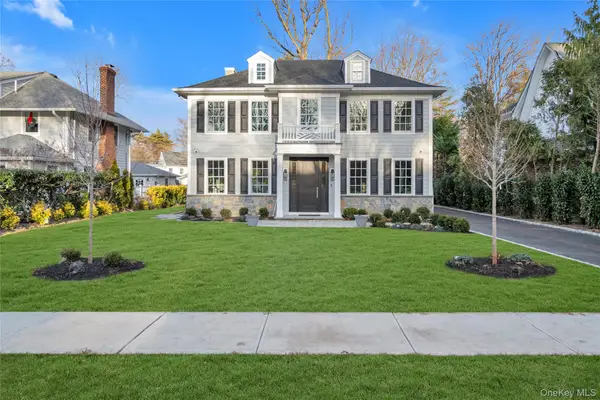 $4,488,000Active4 beds 6 baths3,600 sq. ft.
$4,488,000Active4 beds 6 baths3,600 sq. ft.88 Plandome Court, Manhasset, NY 11030
MLS# 932880Listed by: COMPASS GREATER NY LLC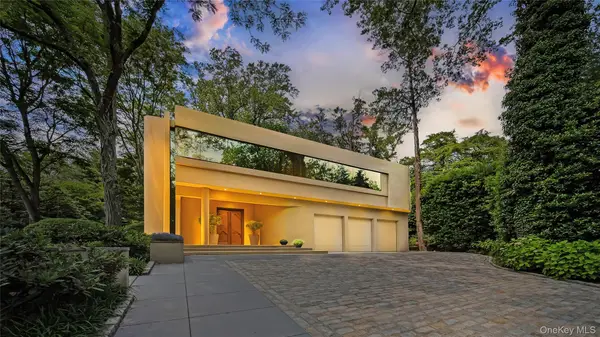 $6,300,000Active4 beds 6 baths6,098 sq. ft.
$6,300,000Active4 beds 6 baths6,098 sq. ft.7 Folie Court, Manhasset, NY 11030
MLS# 937446Listed by: DOUGLAS ELLIMAN REAL ESTATE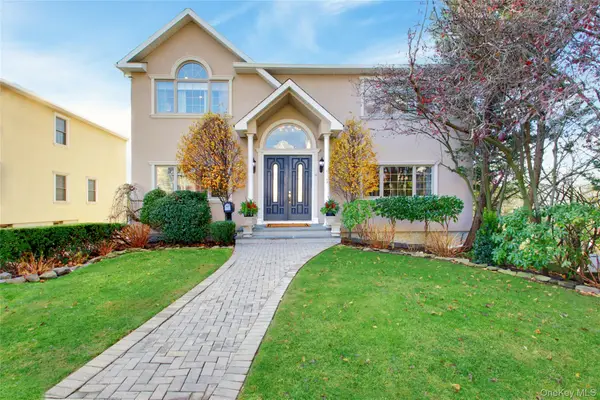 $2,299,000Pending4 beds 4 baths3,280 sq. ft.
$2,299,000Pending4 beds 4 baths3,280 sq. ft.42 Mora Court, Manhasset, NY 11030
MLS# 940004Listed by: DANIEL GALE SOTHEBYS INTL RLTY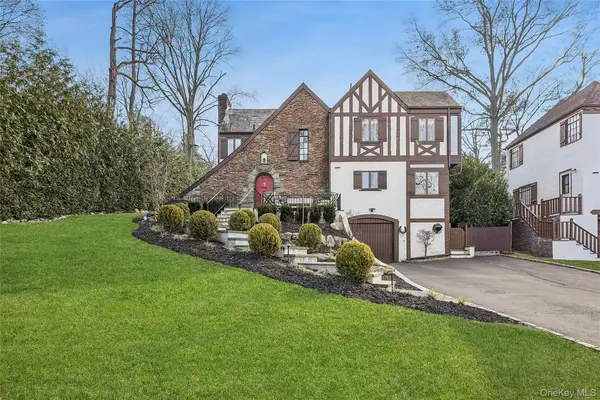 $1,799,000Pending3 beds 3 baths1,846 sq. ft.
$1,799,000Pending3 beds 3 baths1,846 sq. ft.44 Old Ox Road, Manhasset, NY 11030
MLS# 938227Listed by: DOUGLAS ELLIMAN REAL ESTATE $3,876,000Pending6 beds 7 baths5,877 sq. ft.
$3,876,000Pending6 beds 7 baths5,877 sq. ft.22 Sequoia Circle, Manhasset, NY 11030
MLS# 939352Listed by: TOLL BROTHERS REAL ESTATE INC. $3,138,000Active5 beds 5 baths3,433 sq. ft.
$3,138,000Active5 beds 5 baths3,433 sq. ft.26 Sequoia Circle, Manhasset, NY 11030
MLS# 939335Listed by: TOLL BROTHERS REAL ESTATE INC.
