100 Riverside Drive #13D, New York (Manhattan), NY 10024
Local realty services provided by:Better Homes and Gardens Real Estate Green Team
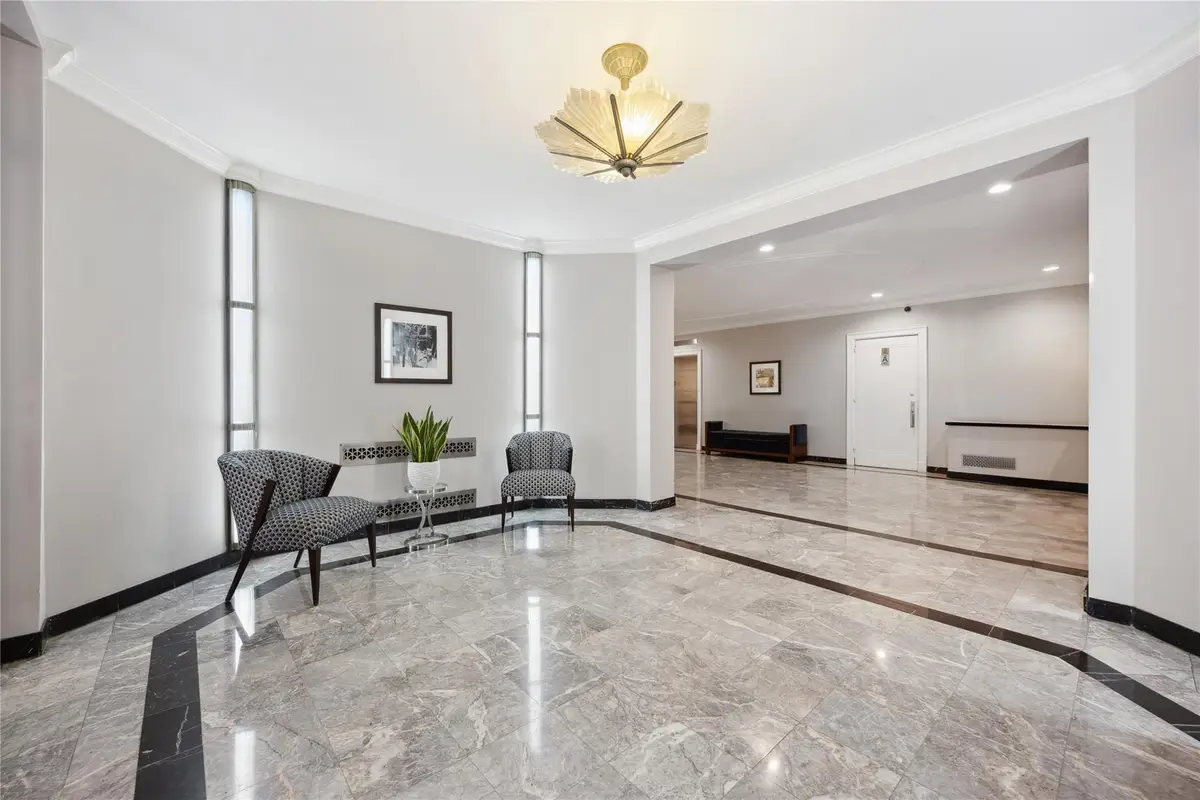
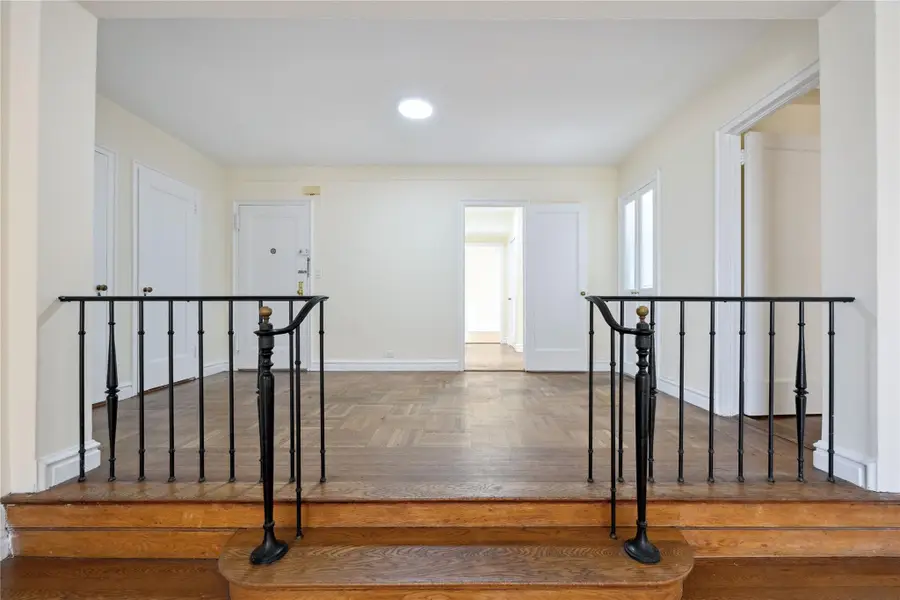
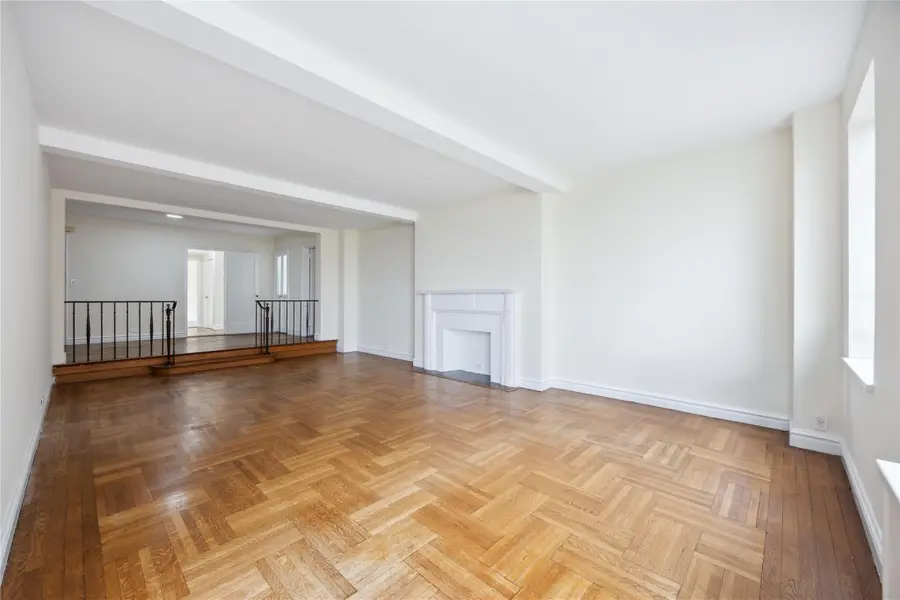
100 Riverside Drive #13D,New York (Manhattan), NY 10024
$2,095,000
- 3 Beds
- 2 Baths
- 1,500 sq. ft.
- Co-op
- Pending
Listed by:michelle i. epstein
Office:keller williams realty empire
MLS#:858129
Source:One Key MLS
Price summary
- Price:$2,095,000
- Price per sq. ft.:$1,396.67
About this home
Do not miss the opportunity to put your personal touch on this three-bedroom Upper West Side apartment. The water and skyline views from the picturesque windows are breathtaking. The living space is expansive and the bedrooms are spacious. One bedroom has an ensuite and the entire wing can be closed off for privacy. Storage is abundant with seven closets. The windowed kitchen has extensive cabinet space and a stackable washer and dryer for convenience. The over 1,400 square feet of space can be made into the perfect oasis.
100 Riverside Drive is a sought-after Art Deco, white glove cooperative with 24-hour doorman, resident manager, fitness center and bike room. The building is situated across from Riverside Park, on the corner of 82nd Street, and conveniently located just 2 blocks from Broadway. Easy access to public transportation, restaurants, shopping, and all of the amenities of the Upper West Side.
75% financing allowed. A Pied-a-Terre is permitted. Parents buying for children and Guarantors on a case-by-case basis. Pets are permitted with board approval. There is a 2% flip tax paid by seller.
Some photos virtually staged
Contact an agent
Home facts
- Year built:1940
- Listing Id #:858129
- Added:101 day(s) ago
- Updated:August 08, 2025 at 07:41 AM
Rooms and interior
- Bedrooms:3
- Total bathrooms:2
- Full bathrooms:2
- Living area:1,500 sq. ft.
Heating and cooling
- Heating:Steam
Structure and exterior
- Year built:1940
- Building area:1,500 sq. ft.
Schools
- High school:Contact Agent
- Middle school:Call Listing Agent
- Elementary school:Ps 9 Sarah Anderson
Utilities
- Water:Public
- Sewer:Public Sewer
Finances and disclosures
- Price:$2,095,000
- Price per sq. ft.:$1,396.67
New listings near 100 Riverside Drive #13D
- New
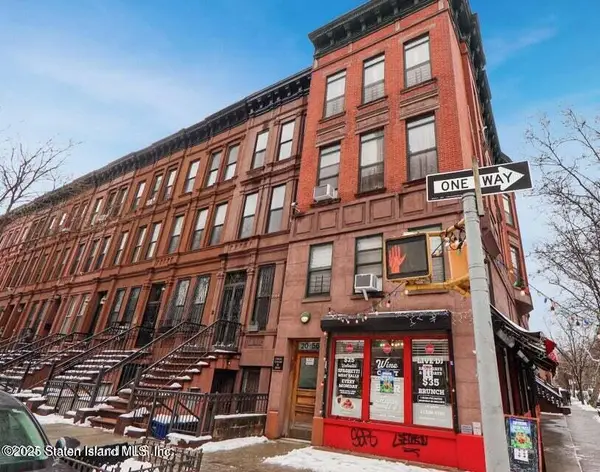 $1,250,000Active6 beds 3 baths5,022 sq. ft.
$1,250,000Active6 beds 3 baths5,022 sq. ft.2056 Madison Avenue, New York, NY 10035
MLS# 2504790Listed by: JM PROPERTIES - New
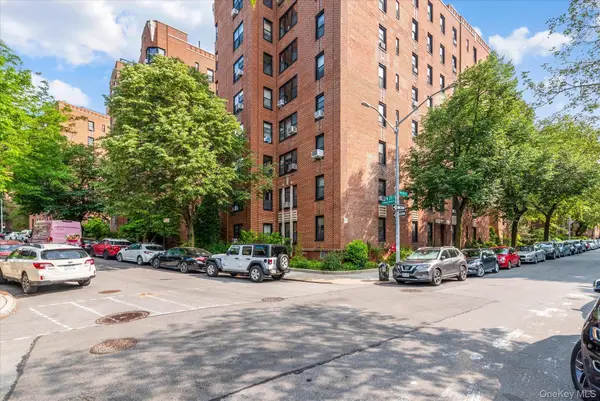 $389,900Active1 beds 1 baths775 sq. ft.
$389,900Active1 beds 1 baths775 sq. ft.72 Park Terrace West W #E67, New York (Manhattan), NY 10034
MLS# 901141Listed by: NEW HEIGHTS REALTY - Open Sun, 11am to 1pmNew
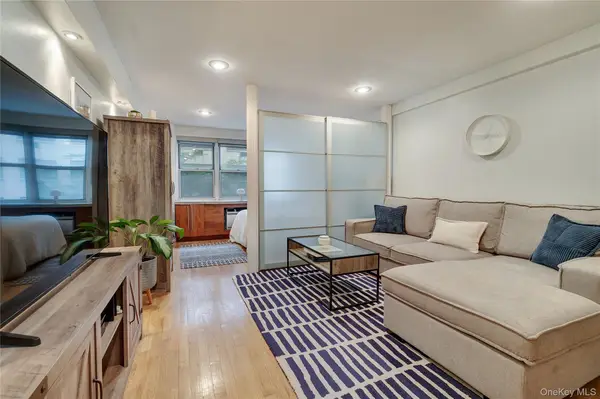 $315,000Active-- beds 1 baths450 sq. ft.
$315,000Active-- beds 1 baths450 sq. ft.321 E 45th Street #4H, New York (Manhattan), NY 10017
MLS# 894166Listed by: NETWORK SOLUTION REALTY INC - New
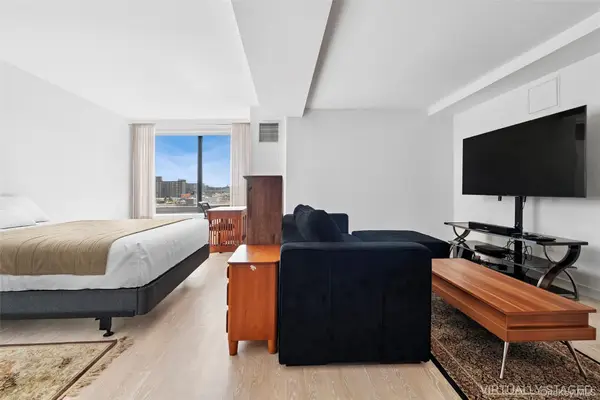 $560,000Active-- beds 1 baths553 sq. ft.
$560,000Active-- beds 1 baths553 sq. ft.2351 Adam Clayton Powell Junior Boulevard #PH27, New York (Manhattan), NY 10030
MLS# 900659Listed by: DOUGLAS ELLIMAN REAL ESTATE - New
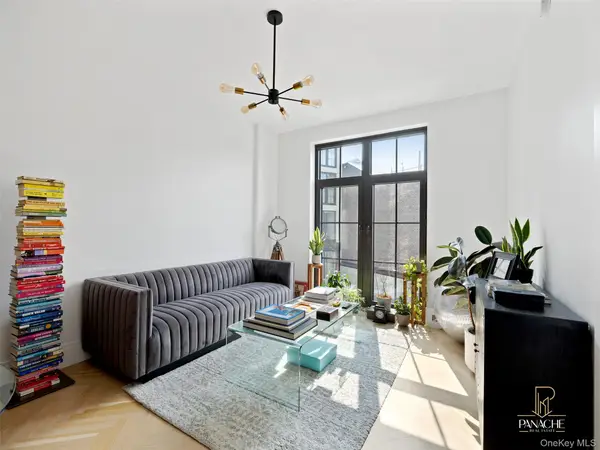 $950,000Active1 beds 1 baths738 sq. ft.
$950,000Active1 beds 1 baths738 sq. ft.300 W 122nd Street #6N, New York (Manhattan), NY 10027
MLS# 900563Listed by: PANACHE REALTY CO - New
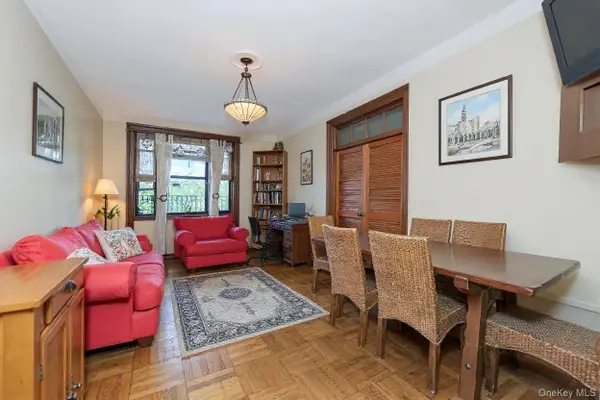 $625,000Active3 beds 1 baths1,500 sq. ft.
$625,000Active3 beds 1 baths1,500 sq. ft.15 Fort Washington Avenue #3A, New York (Manhattan), NY 10032
MLS# 900587Listed by: KELLER WILLIAMS NYC - New
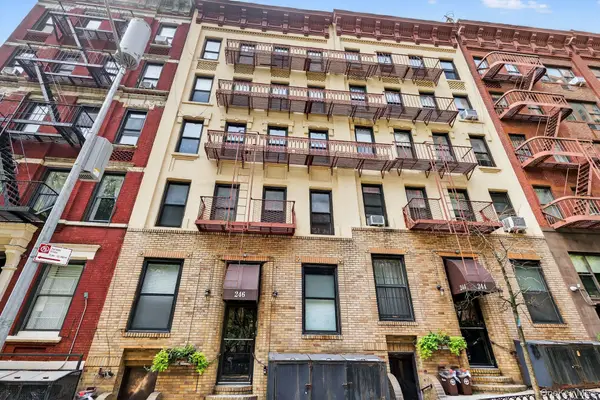 $305,000Active1 beds 1 baths450 sq. ft.
$305,000Active1 beds 1 baths450 sq. ft.246 E. 90th Street #4c, New York (Manhattan), NY 10128
MLS# 900529Listed by: CHRISTIE'S INT. REAL ESTATE - Open Sat, 12 to 1pmNew
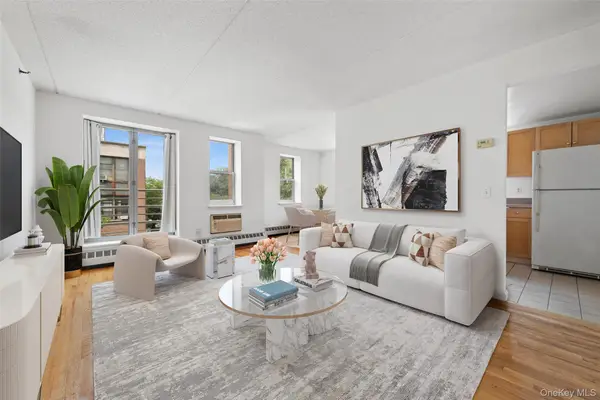 $649,000Active2 beds 2 baths885 sq. ft.
$649,000Active2 beds 2 baths885 sq. ft.1831 Madison Avenue #4E, New York (Manhattan), NY 10035
MLS# 900204Listed by: DOUGLAS ELLIMAN REAL ESTATE - New
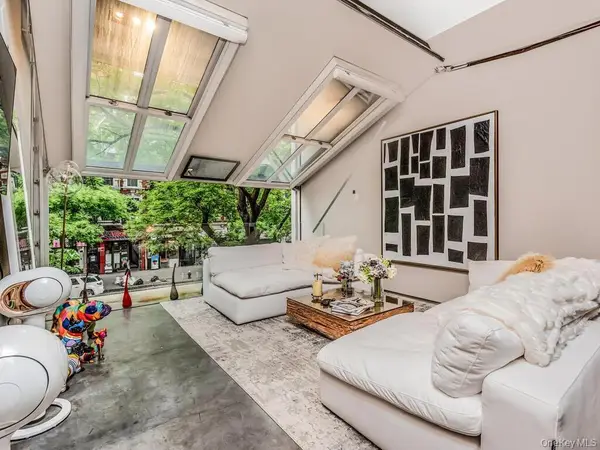 $2,899,900Active2 beds 3 baths1,871 sq. ft.
$2,899,900Active2 beds 3 baths1,871 sq. ft.224 E 14th Street #1, New York (Manhattan), NY 10003
MLS# 900101Listed by: RE/MAX IN THE CITY - New
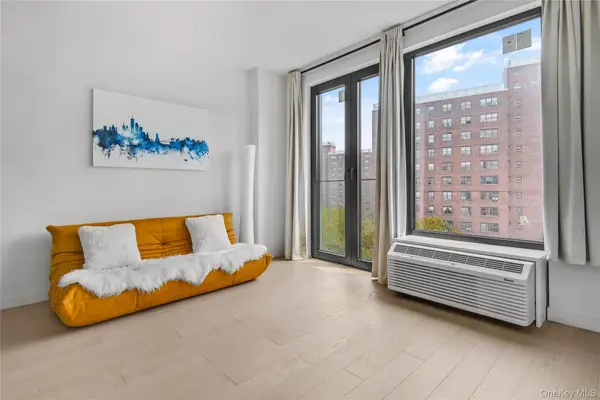 $650,000Active-- beds 1 baths429 sq. ft.
$650,000Active-- beds 1 baths429 sq. ft.181 E 101 Street #804, New York (Manhattan), NY 10029
MLS# 899875Listed by: BARNES NEW YORK
