135 E 38th Street, Manhattan, NY 10016
Local realty services provided by:Better Homes and Gardens Real Estate Green Team
135 E 38th Street,New York (manhattan), NY 10016
$16,995,000
- 7 Beds
- 7 Baths
- 7,134 sq. ft.
- Single family
- Active
Listed by: peggy yam
Office: chase global realty corp
MLS#:911992
Source:OneKey MLS
Price summary
- Price:$16,995,000
- Price per sq. ft.:$2,382.25
About this home
Upon entering this beautiful townhouse from the street level, you step into a spacious tiled foyer. This area leads to a large wood-paneled console that includes a roomy entry closet, a hidden staircase to the cellar, an elevator, and a powder room. Continuing through the house, you will discover a big informal entertaining area. This space features a full wet bar, a wine refrigerator, and French doors that open up to a lovely garden. As you ascend to the parlor floor, the impressive layout becomes clear, showcasing a magnificent main floor ideal for hosting guests and serving as the heart of the home. The south-facing living room boasts a custom floor-to-ceiling fireplace and a striking corner bay window that offers views of the surrounding architecture. The spacious dining room sits between the living room and a large, dream eat-in kitchen, which features custom white lacquer cabinets and all the modern conveniences you would expect. These include Dornbracht fixtures, a vented Wolf 6-Burner range with a griddle, Miele ovens with a warming drawer, a double-paneled Sub-Zero refrigerator and freezer, and a separate full-sized wine fridge. The third floor is dedicated to a large primary suite that occupies the entire level. This suite includes a south-facing bedroom with a wood-burning fireplace and a luxurious six-fixture primary bathroom. The bathroom features a separate water closet, a double shower, and an oversized deep soaking tub. Additionally, there are two walk-in closets and a bright corner den or private office located across from the bedroom. For added privacy, this entire floor can be closed off from the rest of the house at the top of the staircase. The fourth floor, located above the main suite, has two large bedrooms on each side of the house. Each bedroom includes a walk-in closet and its own bathroom. A bright bonus room in the middle is ideal for a playroom, den, or additional gathering space. On the fifth floor, there are two more bedrooms, both featuring spacious terraces. One terrace faces south, while the other has a large wraparound area to the north, offering stunning views of the Midtown skyline and the Chrysler Building. The northern bedroom boasts a lovely corner position with plenty of windows. Both bedrooms on this floor share a full bathroom with a window. The upper level includes another bedroom, which has a set of south-facing windows that overlook a view break. There's also an additional full bathroom with windows and a roomy laundry area that provides ample storage space. Located between Lexington and Third Avenues, this area offers great access to Midtown's business districts while keeping a pleasant neighborhood vibe on a residential street. It is also conveniently near major subway lines, including the 4, 5, 6, and the Times Square Shuttle at Grand Central Terminal
Contact an agent
Home facts
- Year built:1901
- Listing ID #:911992
- Added:150 day(s) ago
- Updated:February 27, 2026 at 08:46 AM
Rooms and interior
- Bedrooms:7
- Total bathrooms:7
- Full bathrooms:5
- Half bathrooms:2
- Rooms Total:13
- Dining Description:Eat-In Kitchen
- Kitchen Description:Eat-in Kitchen, Oven, Range, Refrigerator
- Basement:Yes
- Basement Description:Finished
- Living area:7,134 sq. ft.
Heating and cooling
- Cooling:Central Air
- Heating:Electric
Structure and exterior
- Year built:1901
- Building area:7,134 sq. ft.
- Lot area:0.2 Acres
- Construction Materials:Brick
Schools
- High school:Baruch College Campus High School
- Middle school:Jhs 104 Simon Baruch
- Elementary school:Ps 116 Mary Lindley Murray
Utilities
- Water:Public
- Sewer:Public Sewer
Finances and disclosures
- Price:$16,995,000
- Price per sq. ft.:$2,382.25
- Tax amount:$96,663 (2025)
Features and amenities
- Appliances:Dryer, Oven, Refrigerator, Washer
- Laundry features:Dryer, Washer, Washer/Dryer Hookup
- Amenities:Walk-In Closet(s), Wet Bar
New listings near 135 E 38th Street
- New
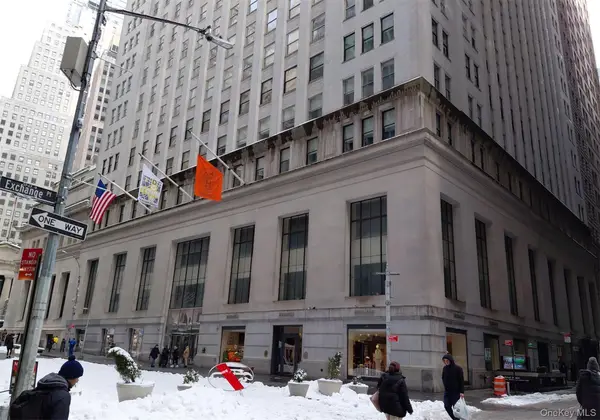 $1,300,000Active1 beds 1 baths1,576 sq. ft.
$1,300,000Active1 beds 1 baths1,576 sq. ft.15 Broad Street #1200, New York (Manhattan), NY 10005
MLS# 965083Listed by: ISLAND ADVANTAGE REALTY LLC - New
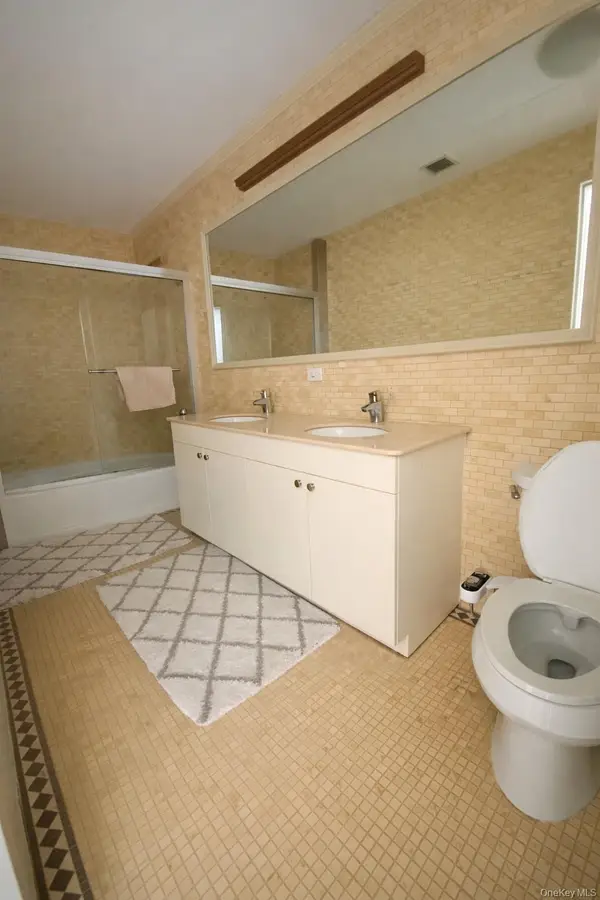 $920,000Active2 beds 2 baths1,150 sq. ft.
$920,000Active2 beds 2 baths1,150 sq. ft.1635 Lexington Avenue #3D, New York (Manhattan), NY 10029
MLS# 965465Listed by: E REALTY INTERNATIONAL CORP - New
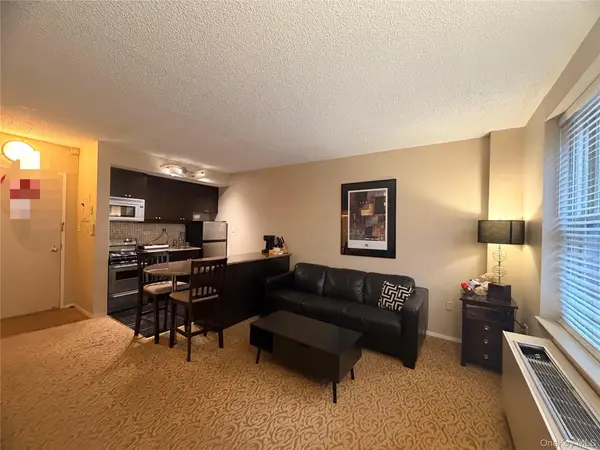 $738,000Active1 beds 1 baths523 sq. ft.
$738,000Active1 beds 1 baths523 sq. ft.150 W 51st Street #21-21, New York (Manhattan), NY 10019
MLS# 965118Listed by: B SQUARE REALTY - New
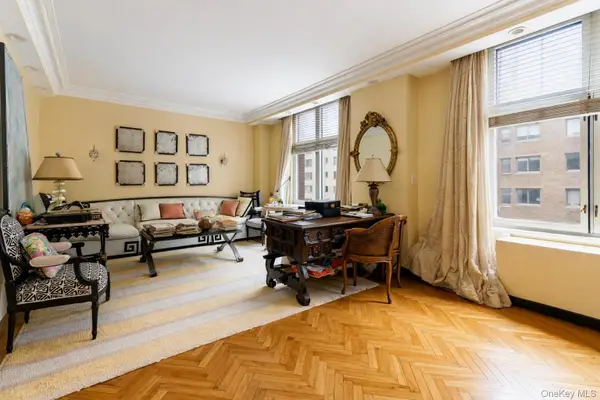 $915,000Active1 beds 2 baths720 sq. ft.
$915,000Active1 beds 2 baths720 sq. ft.188 E 70th Street #8B, New York (Manhattan), NY 10021
MLS# 965069Listed by: EREALTY ADVISORS INC - Open Sun, 1 to 4pmNew
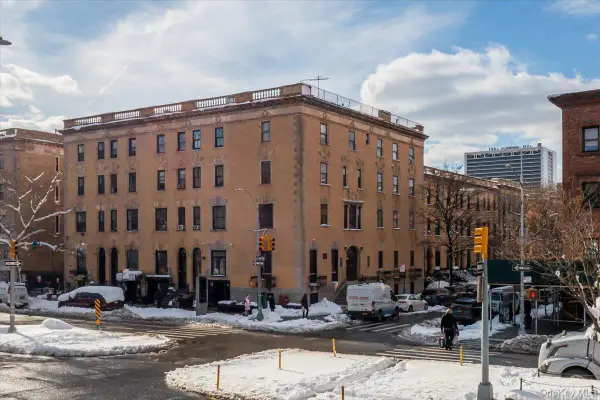 $2,999,999Active8 beds 9 baths7,064 sq. ft.
$2,999,999Active8 beds 9 baths7,064 sq. ft.200 W 139th Street, New York (Manhattan), NY 10030
MLS# 964927Listed by: HOMELINK HOMES LLC - New
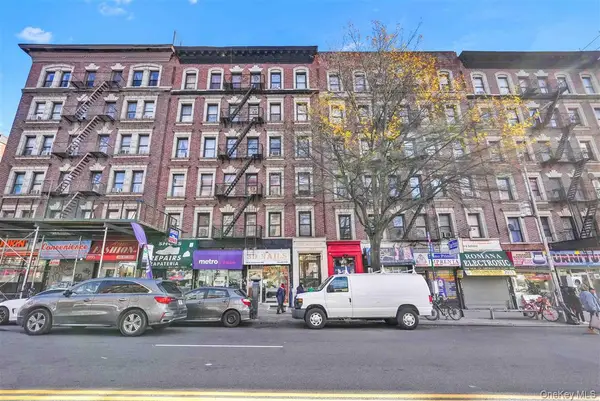 $225,000Active2 beds 1 baths586 sq. ft.
$225,000Active2 beds 1 baths586 sq. ft.1993 Amsterdam Avenue #31, New York (Manhattan), NY 10032
MLS# 964630Listed by: MITRA HAKIMI REALTY GROUP LLC - New
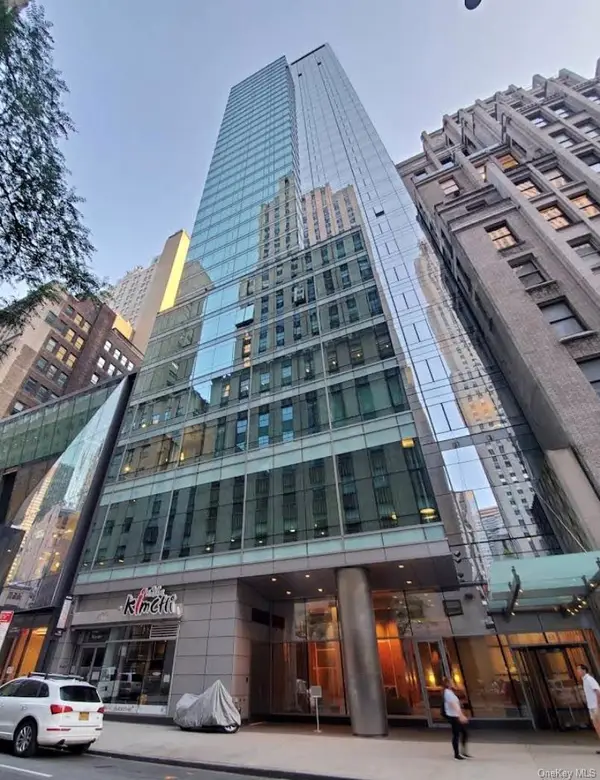 $999,990Active1 beds 1 baths628 sq. ft.
$999,990Active1 beds 1 baths628 sq. ft.18 W 48th Street #17D, New York (Manhattan), NY 10036
MLS# 964817Listed by: WINZONE REALTY INC - Open Sat, 11am to 1pmNew
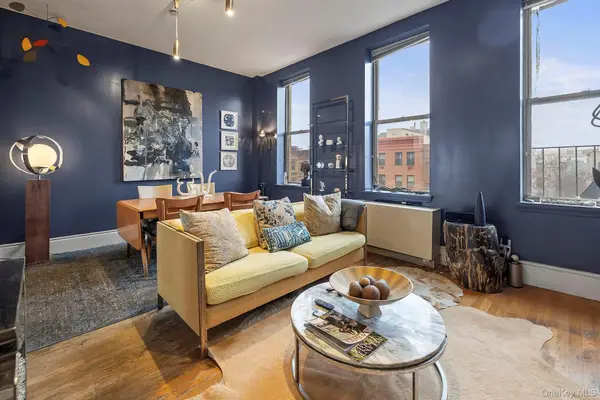 $799,000Active2 beds 2 baths1,007 sq. ft.
$799,000Active2 beds 2 baths1,007 sq. ft.227-229 W 116th Street #5B, New York (Manhattan), NY 10026
MLS# 964135Listed by: RE/MAX PRESTIGE PROPERTIES - New
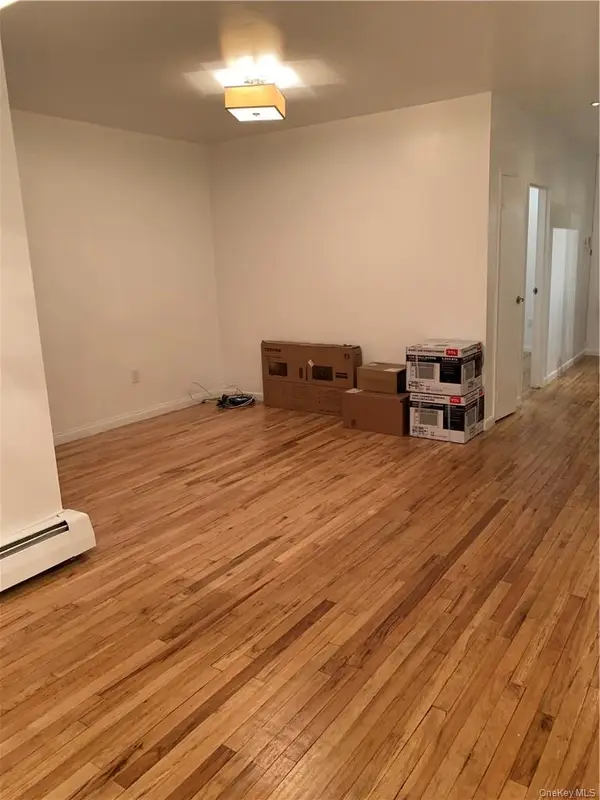 $399,000Active2 beds 1 baths700 sq. ft.
$399,000Active2 beds 1 baths700 sq. ft.5 E 131st Street #2B, New York (Manhattan), NY 10037
MLS# 964145Listed by: VORO LLC - New
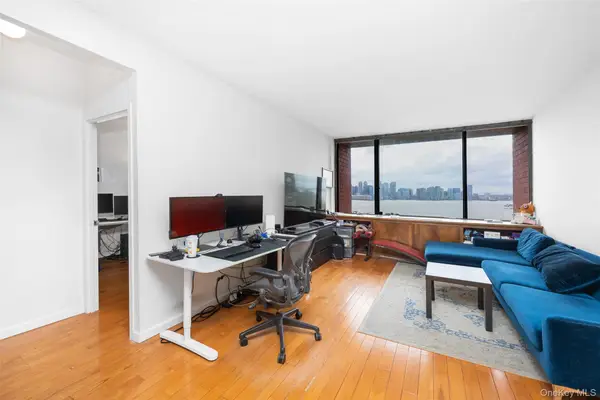 $1,350,000Active2 beds 2 baths873 sq. ft.
$1,350,000Active2 beds 2 baths873 sq. ft.380 Rector Place #7A, New York (Manhattan), NY 10280
MLS# 964075Listed by: LV NY REALTY, INC.

