1825 Riverside Drive #1F, New York (Manhattan), NY 10034
Local realty services provided by:Better Homes and Gardens Real Estate Dream Properties
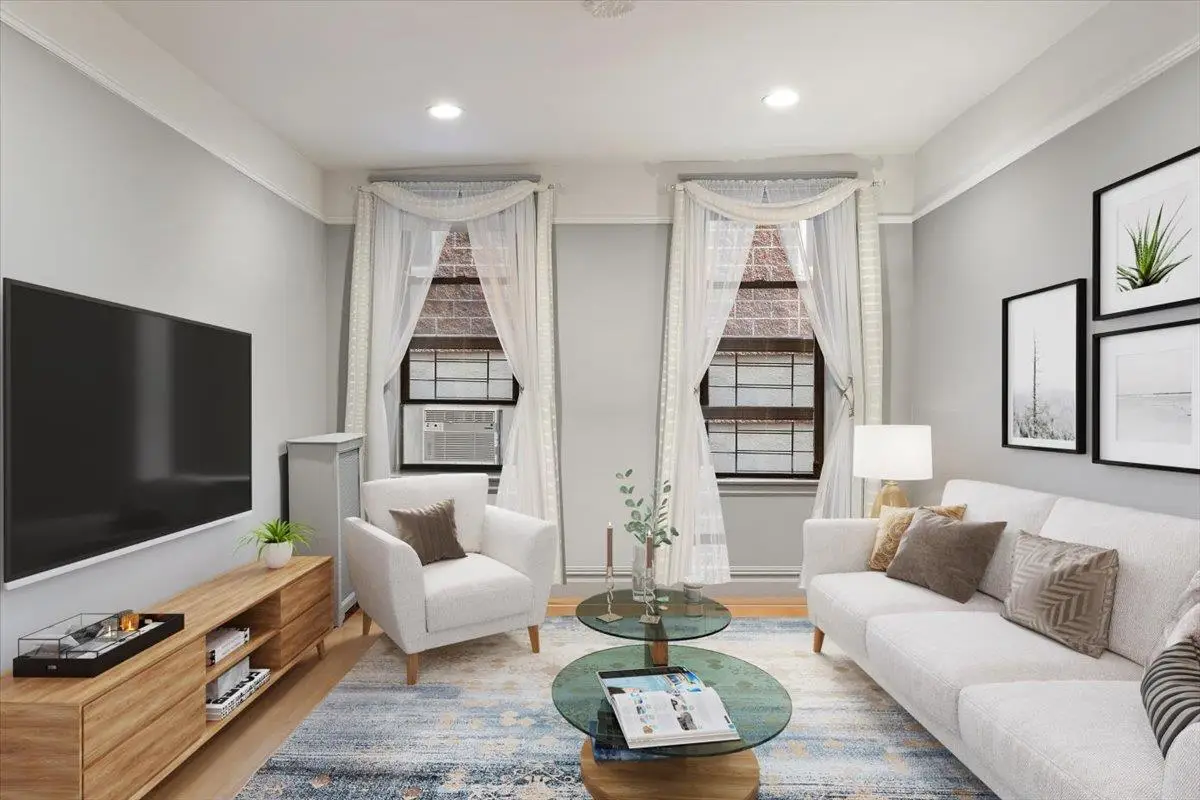
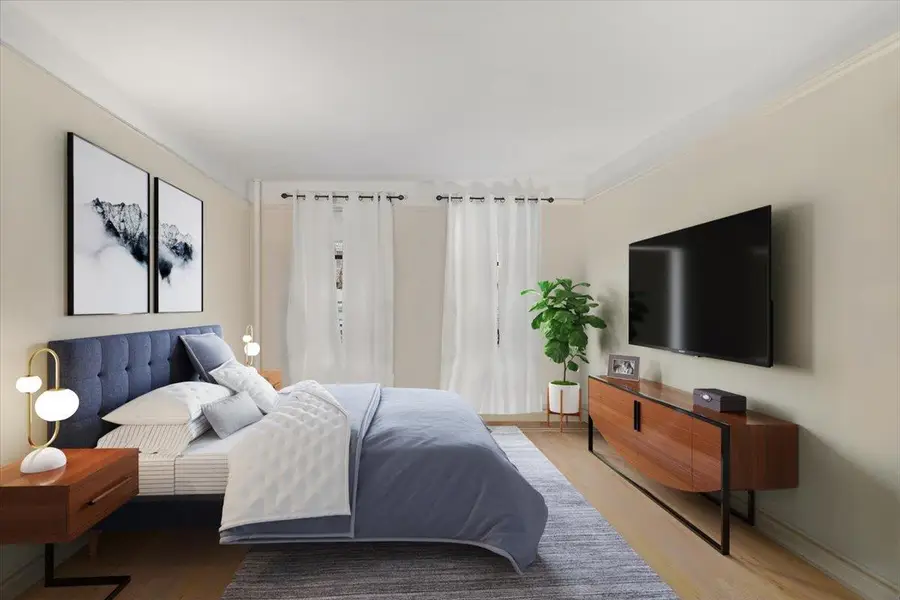
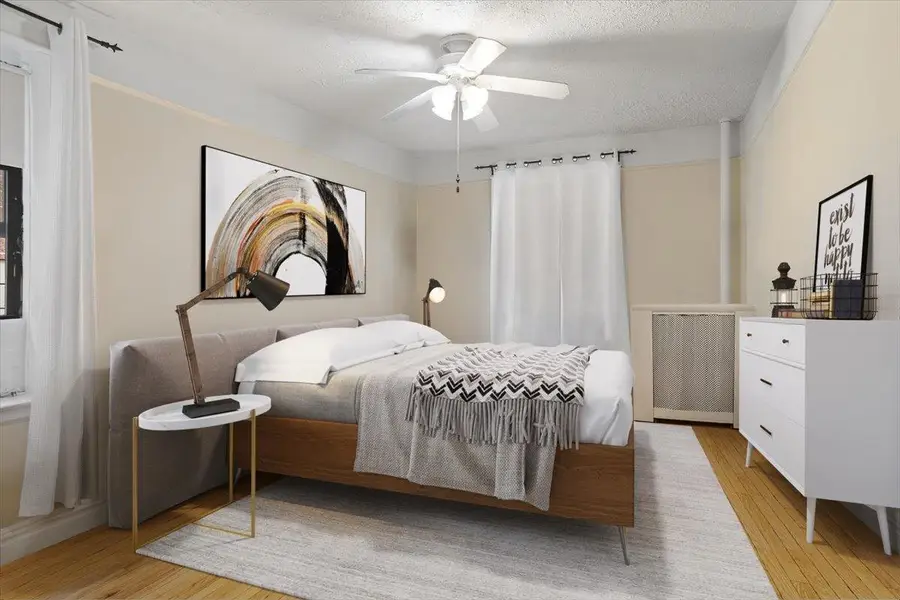
1825 Riverside Drive #1F,New York (Manhattan), NY 10034
$519,000
- 2 Beds
- 1 Baths
- 1,150 sq. ft.
- Co-op
- Active
Listed by:saulo espaillat
Office:compass greater ny, llc.
MLS#:853369
Source:One Key MLS
Price summary
- Price:$519,000
- Price per sq. ft.:$451.3
About this home
Discover a stylish 2-bedroom, 1-bathroom residence at 1825 Riverside Drive, Unit 1F, New York, NY. Spanning 1150 square feet, this pre-war gem offers park views, hardwood floors, a galley kitchen, and amenities including an elevator, washer inside the unit, common laundry room, and rentable storage. With pet-friendly policies and street parking, this is a rare find in a sought-after location. Recently renovated in 2019 and freshly painted in 2024. Renovations include: new oak floors, updated closets, and skim coated walls.
You will be surrounded by breathtaking park views with Fort Tryon Park within reach. Other amazing experiences include: Dyckman Marina, Inwood Hill Park, and the Hudson River Greenway. Commute to downtown NYC in less than 30 minutes from MTA Subway "A" train (across the street), 1 train, and express line. This is the gateway to NJ, Westchester, and NYC! Enjoy amazing dining experiences at local restaurants, coffee shops, and eateries. Additional Information: Amenities:Storage,Windowed Bath,Windowed Kitchen,HeatingFuel:Oil Above Ground
Contact an agent
Home facts
- Year built:1926
- Listing Id #:853369
- Added:112 day(s) ago
- Updated:July 13, 2025 at 10:40 AM
Rooms and interior
- Bedrooms:2
- Total bathrooms:1
- Full bathrooms:1
- Living area:1,150 sq. ft.
Heating and cooling
- Heating:Oil, Radiant
Structure and exterior
- Year built:1926
- Building area:1,150 sq. ft.
Schools
- High school:Contact Agent
- Middle school:Call Listing Agent
- Elementary school:Contact Agent
Utilities
- Water:Public
- Sewer:Public Sewer
Finances and disclosures
- Price:$519,000
- Price per sq. ft.:$451.3
New listings near 1825 Riverside Drive #1F
- New
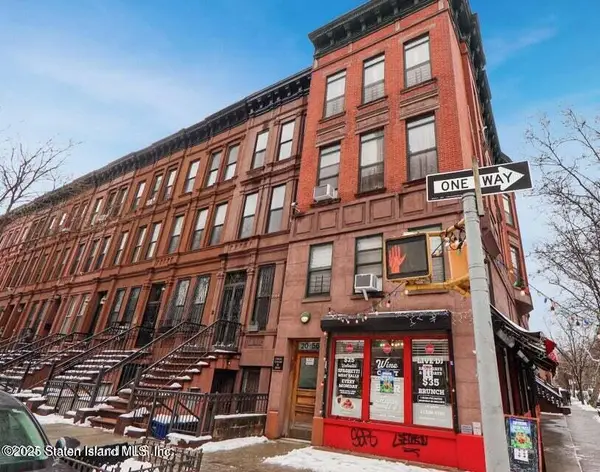 $1,250,000Active6 beds 3 baths5,022 sq. ft.
$1,250,000Active6 beds 3 baths5,022 sq. ft.2056 Madison Avenue, New York, NY 10035
MLS# 2504790Listed by: JM PROPERTIES - New
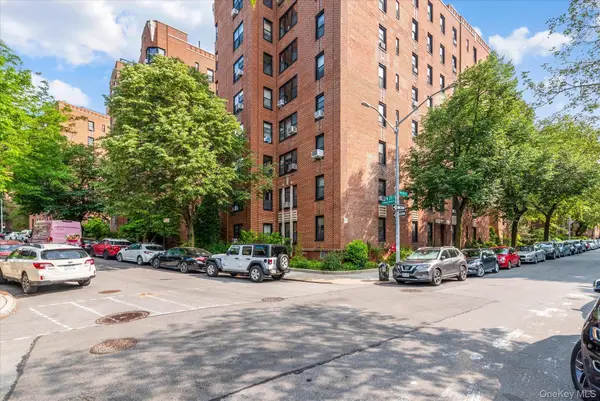 $389,900Active1 beds 1 baths775 sq. ft.
$389,900Active1 beds 1 baths775 sq. ft.72 Park Terrace West W #E67, New York (Manhattan), NY 10034
MLS# 901141Listed by: NEW HEIGHTS REALTY - Open Sun, 11am to 1pmNew
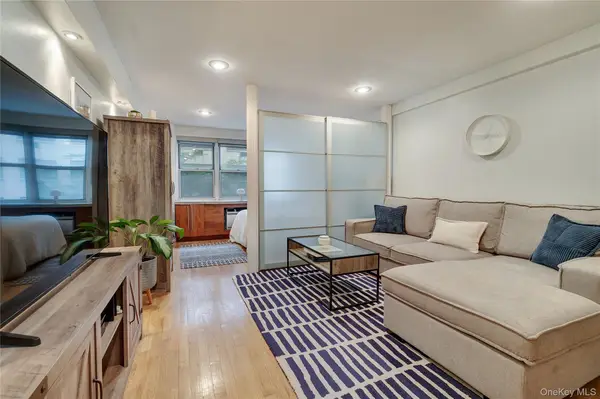 $315,000Active-- beds 1 baths450 sq. ft.
$315,000Active-- beds 1 baths450 sq. ft.321 E 45th Street #4H, New York (Manhattan), NY 10017
MLS# 894166Listed by: NETWORK SOLUTION REALTY INC - New
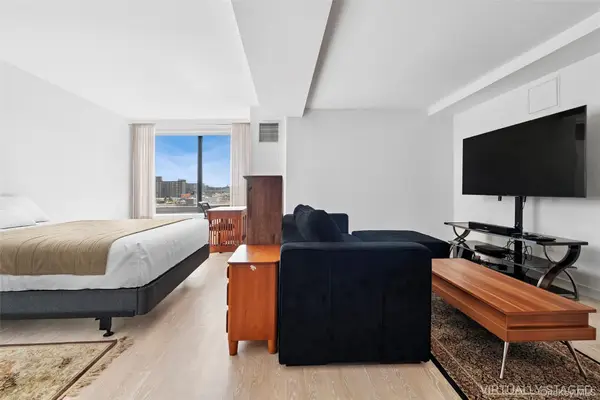 $560,000Active-- beds 1 baths553 sq. ft.
$560,000Active-- beds 1 baths553 sq. ft.2351 Adam Clayton Powell Junior Boulevard #PH27, New York (Manhattan), NY 10030
MLS# 900659Listed by: DOUGLAS ELLIMAN REAL ESTATE - New
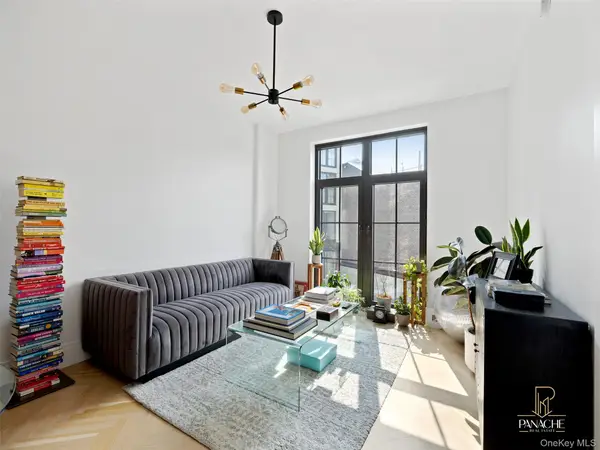 $950,000Active1 beds 1 baths738 sq. ft.
$950,000Active1 beds 1 baths738 sq. ft.300 W 122nd Street #6N, New York (Manhattan), NY 10027
MLS# 900563Listed by: PANACHE REALTY CO - New
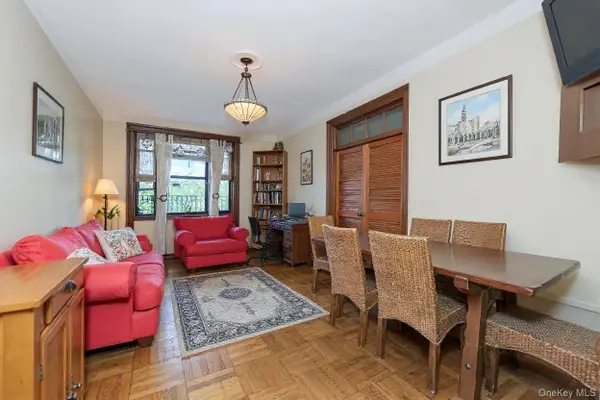 $625,000Active3 beds 1 baths1,500 sq. ft.
$625,000Active3 beds 1 baths1,500 sq. ft.15 Fort Washington Avenue #3A, New York (Manhattan), NY 10032
MLS# 900587Listed by: KELLER WILLIAMS NYC - New
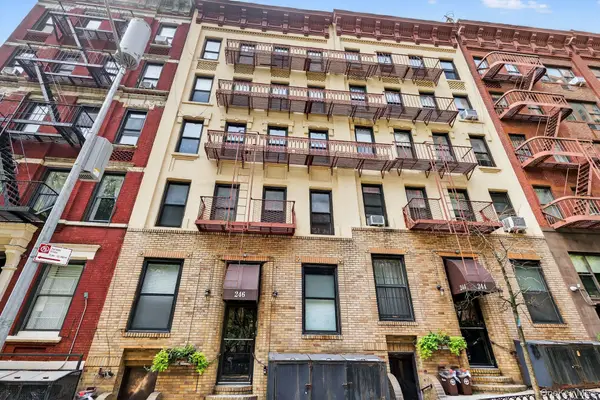 $305,000Active1 beds 1 baths450 sq. ft.
$305,000Active1 beds 1 baths450 sq. ft.246 E. 90th Street #4c, New York (Manhattan), NY 10128
MLS# 900529Listed by: CHRISTIE'S INT. REAL ESTATE - Open Sat, 12 to 1pmNew
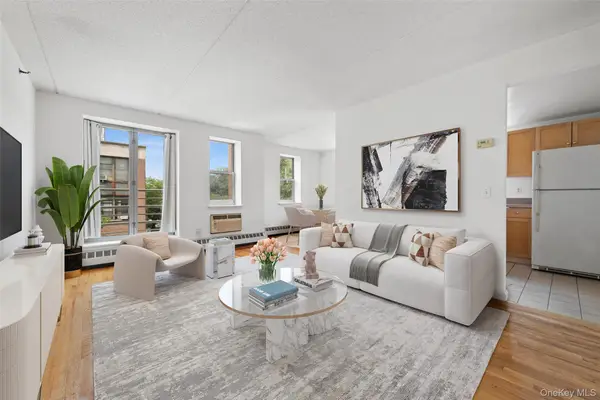 $649,000Active2 beds 2 baths885 sq. ft.
$649,000Active2 beds 2 baths885 sq. ft.1831 Madison Avenue #4E, New York (Manhattan), NY 10035
MLS# 900204Listed by: DOUGLAS ELLIMAN REAL ESTATE - New
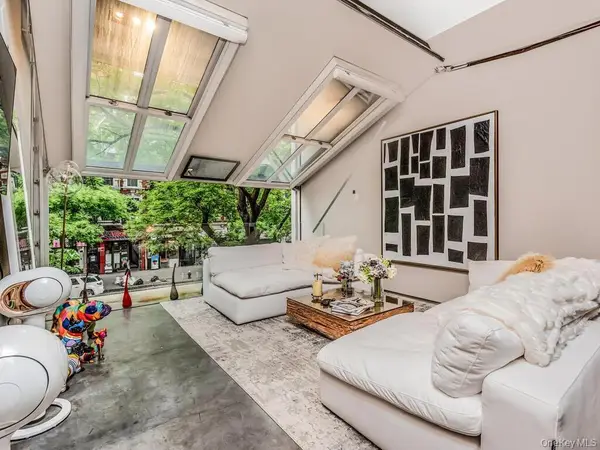 $2,899,900Active2 beds 3 baths1,871 sq. ft.
$2,899,900Active2 beds 3 baths1,871 sq. ft.224 E 14th Street #1, New York (Manhattan), NY 10003
MLS# 900101Listed by: RE/MAX IN THE CITY - New
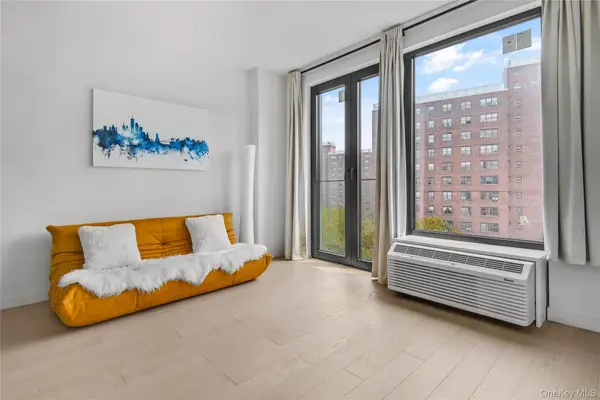 $650,000Active-- beds 1 baths429 sq. ft.
$650,000Active-- beds 1 baths429 sq. ft.181 E 101 Street #804, New York (Manhattan), NY 10029
MLS# 899875Listed by: BARNES NEW YORK
