Local realty services provided by:Better Homes and Gardens Real Estate Dream Properties
505 W 43rd Street #3E,New York (manhattan), NY 10036
$1,599,000
- 2 Beds
- 2 Baths
- 1,042 sq. ft.
- Condominium
- Active
Listed by: yan zhang
Office: e realty international corp
MLS#:906488
Source:OneKey MLS
Price summary
- Price:$1,599,000
- Price per sq. ft.:$1,534.55
- Monthly HOA dues:$1,693
About this home
Bright South-Facing 2 Bed / 2 Bath with Balcony at The Charlie West
This pristine two-bedroom, two-bathroom residence features floor-to-ceiling south-facing windows and a balcony, creating a sun-drenched home with seamless indoor–outdoor flow. The balcony is perfect for morning coffee, evening relaxation.
The modern kitchen is outfitted with white quartz countertops, sleek lacquer cabinetry, and premium Bosch appliances, including an oven, dishwasher, refrigerator, washer/dryer, Silhouette wine fridge, and garbage disposal.
Both bathrooms are beautifully finished with radiant-heated herringbone marble floors, a deep soaking tub, and ample vanity storage—offering a spa-like retreat.
At The Charlie West, elegant design meets modern convenience. The two-tower condominium, joined by a landscaped courtyard, was envisioned by ODA Architects and Andres Escobar & Associates. Residents enjoy first-class amenities, including:
Grand double-height lobby with lounge and library
Heated indoor pool
Two rooftop terraces with city views
State-of-the-art fitness center
Children’s playroom
Nestled on a quiet residential block in the heart of Hell’s Kitchen, The Charlie West combines tranquility with Midtown energy. Just steps from Broadway’s Theatre District, Hudson River Greenway, and Hudson Yards, it offers the best of Manhattan living.
Contact an agent
Home facts
- Year built:2019
- Listing ID #:906488
- Added:318 day(s) ago
- Updated:February 10, 2026 at 11:45 AM
Rooms and interior
- Bedrooms:2
- Total bathrooms:2
- Full bathrooms:2
- Living area:1,042 sq. ft.
Heating and cooling
- Heating:Electric
Structure and exterior
- Year built:2019
- Building area:1,042 sq. ft.
- Lot area:0.46 Acres
Schools
- Elementary school:Ps 51 Elias Howe
Utilities
- Water:Public
- Sewer:Public Sewer
Finances and disclosures
- Price:$1,599,000
- Price per sq. ft.:$1,534.55
- Tax amount:$19,087 (2025)
New listings near 505 W 43rd Street #3E
- New
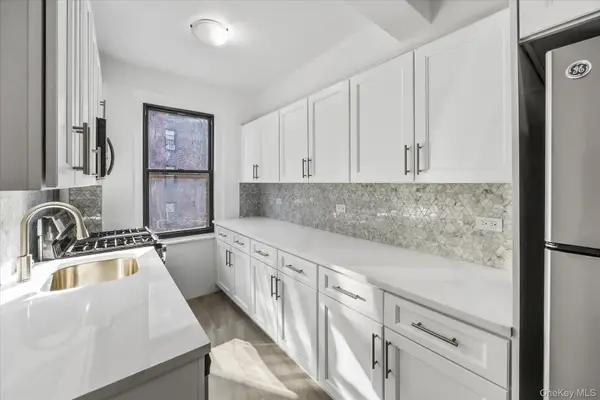 $420,000Active1 beds 1 baths800 sq. ft.
$420,000Active1 beds 1 baths800 sq. ft.72 Park Terrace West #E56, New York (Manhattan), NY 10034
MLS# 959545Listed by: NEW HEIGHTS REALTY - New
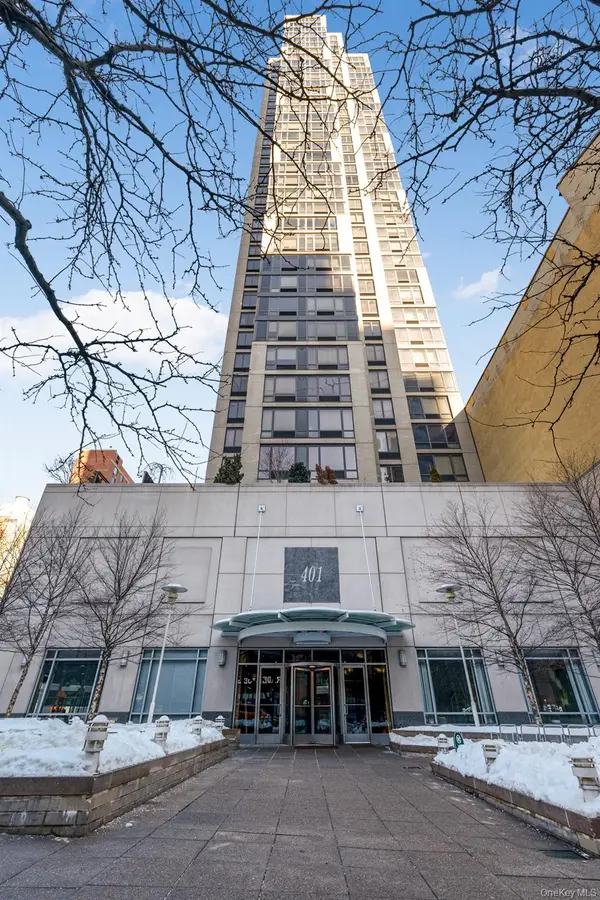 $2,300,000Active3 beds 3 baths1,562 sq. ft.
$2,300,000Active3 beds 3 baths1,562 sq. ft.401 E 60th Street #25D, New York (Manhattan), NY 10022
MLS# 959001Listed by: WINZONE REALTY INC - Open Sun, 11:30am to 1pmNew
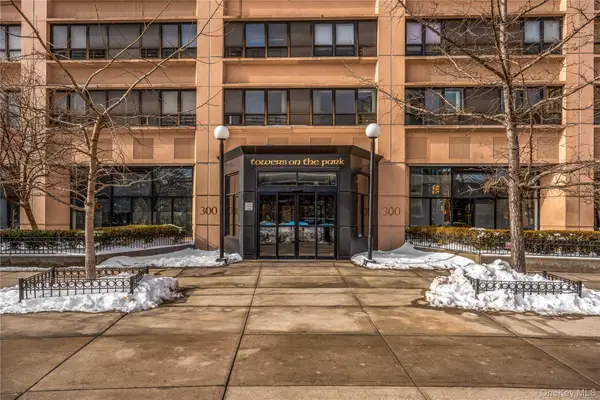 $530,000Active1 beds 1 baths589 sq. ft.
$530,000Active1 beds 1 baths589 sq. ft.300 Cathedral Parkway #5K, New York (Manhattan), NY 10026
MLS# 955924Listed by: COLDWELL BANKER RELIABLE R E - New
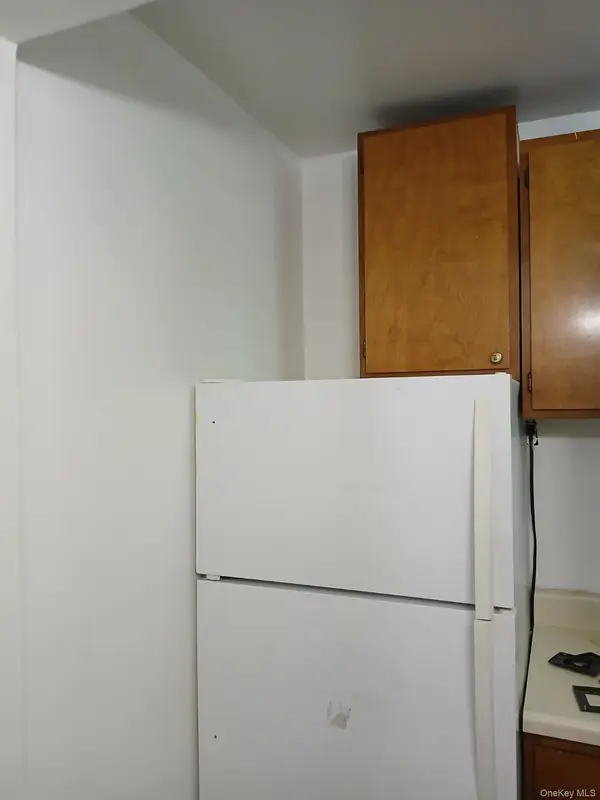 $190,000Active1 beds 1 baths71,305 sq. ft.
$190,000Active1 beds 1 baths71,305 sq. ft.2440 Amsterdam Avenue #1H, New York (Manhattan), NY 10033
MLS# 958573Listed by: FRANK GONZALEZ - New
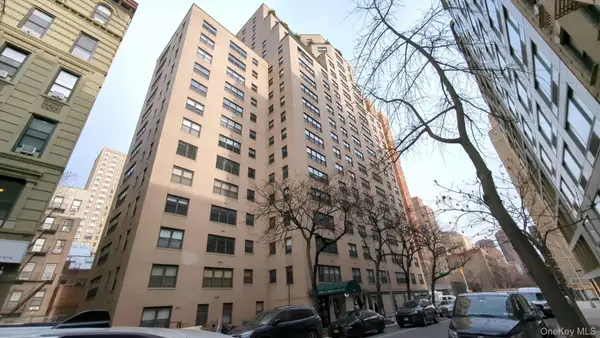 $525,000Active1 beds 1 baths720 sq. ft.
$525,000Active1 beds 1 baths720 sq. ft.245 E 25th Street #15E, New York (Manhattan), NY 10010
MLS# 951571Listed by: RIVER REALTY SERVICES, INC. - New
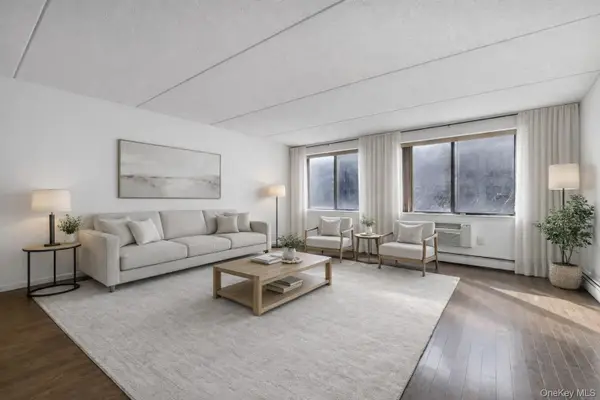 $599,999Active2 beds 2 baths990 sq. ft.
$599,999Active2 beds 2 baths990 sq. ft.333 E 119th Street #4B, New York (Manhattan), NY 10035
MLS# 958006Listed by: KELLER WILLIAMS REALTY GREATER - New
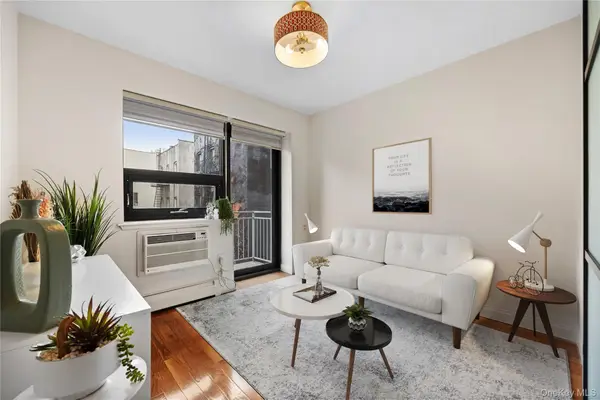 $535,000Active1 beds 2 baths728 sq. ft.
$535,000Active1 beds 2 baths728 sq. ft.456 W 167th Street #4D, New York (Manhattan), NY 10032
MLS# 957914Listed by: KELLER WILLIAMS RTY GOLD COAST - New
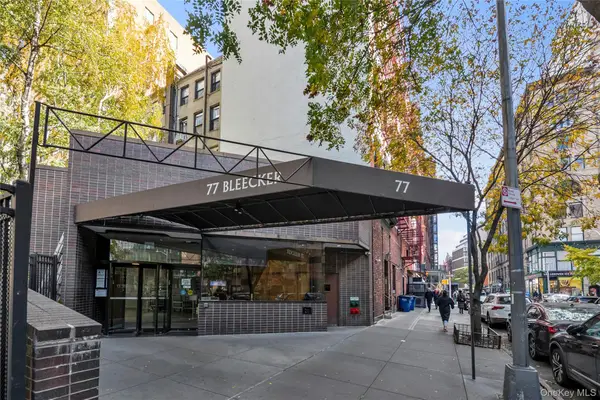 $998,000Active1 beds 2 baths1,218 sq. ft.
$998,000Active1 beds 2 baths1,218 sq. ft.77 Bleecker Street #W105, New York (Manhattan), NY 10012
MLS# 957891Listed by: EXP REALTY - New
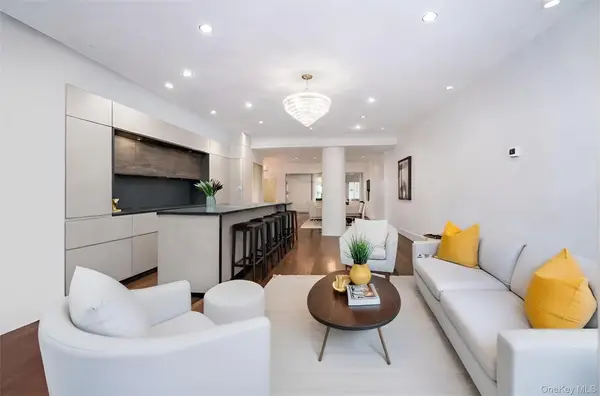 $1,850,000Active3 beds 4 baths2,051 sq. ft.
$1,850,000Active3 beds 4 baths2,051 sq. ft.55 Wall Street #530, New York (Manhattan), NY 10005
MLS# 957764Listed by: 5 BORO REALTY CORP - New
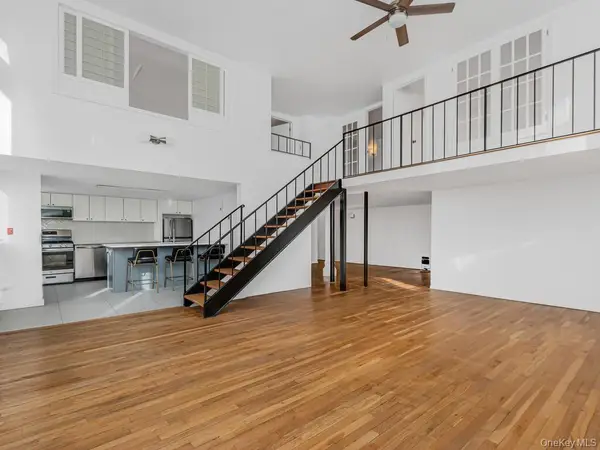 $899,000Active3 beds 2 baths1,509 sq. ft.
$899,000Active3 beds 2 baths1,509 sq. ft.305 E 108th Street #4B, New York (Manhattan), NY 10029
MLS# 956899Listed by: CHRISTIE'S INT. REAL ESTATE

