779 Riverside Drive #C63/C64, New York (Manhattan), NY 10032
Local realty services provided by:Better Homes and Gardens Real Estate Safari Realty
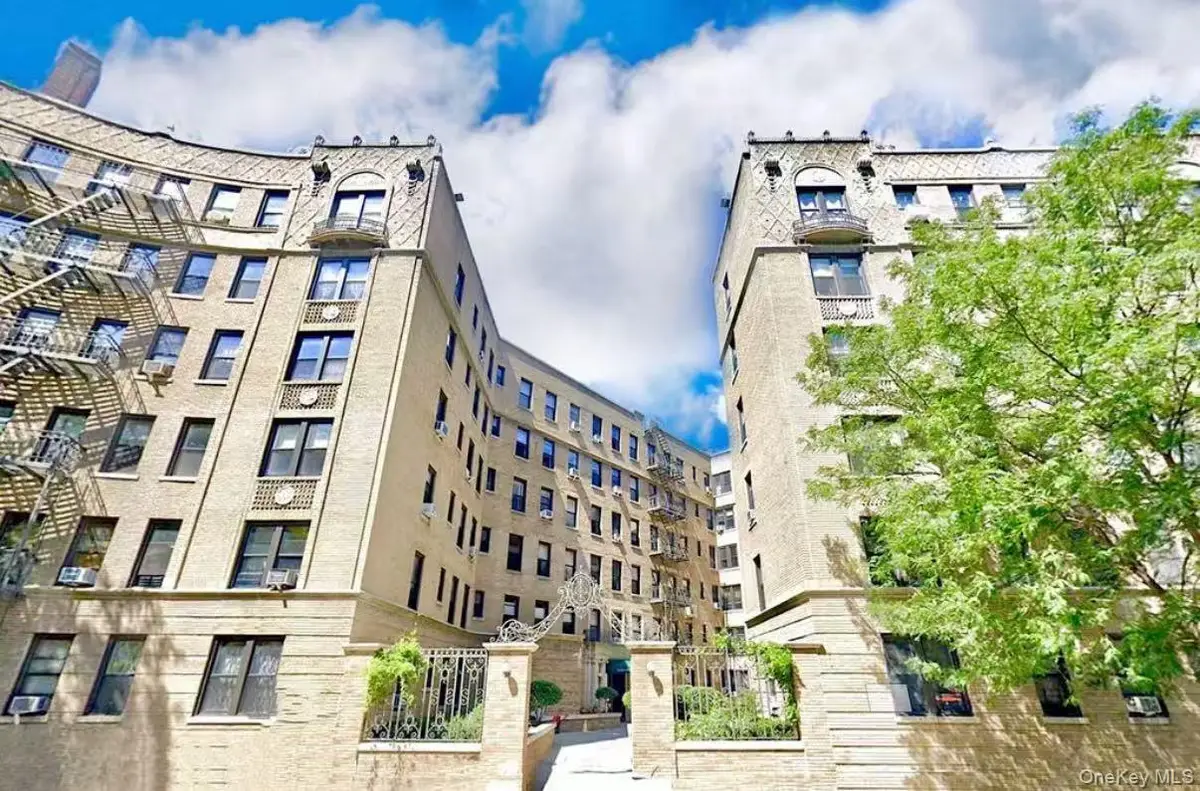
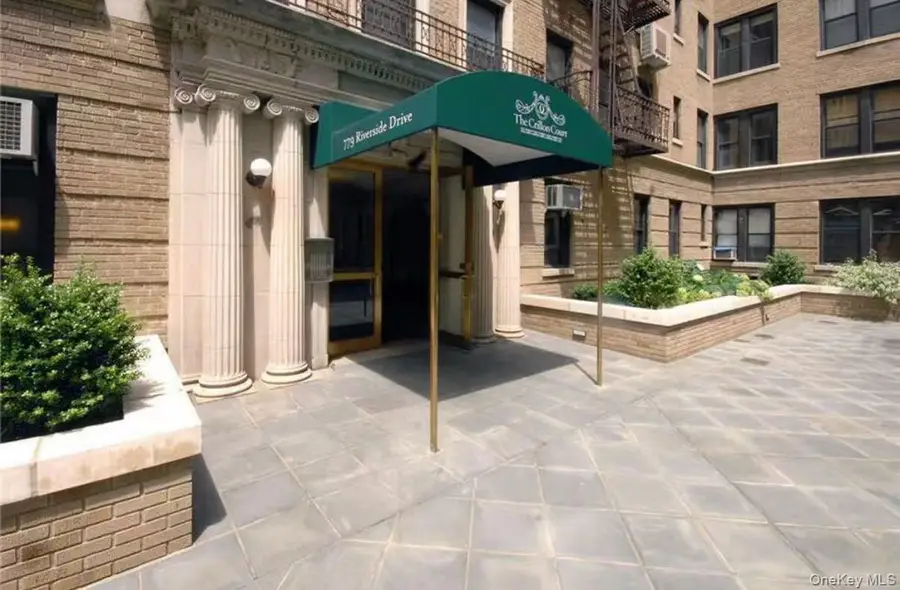
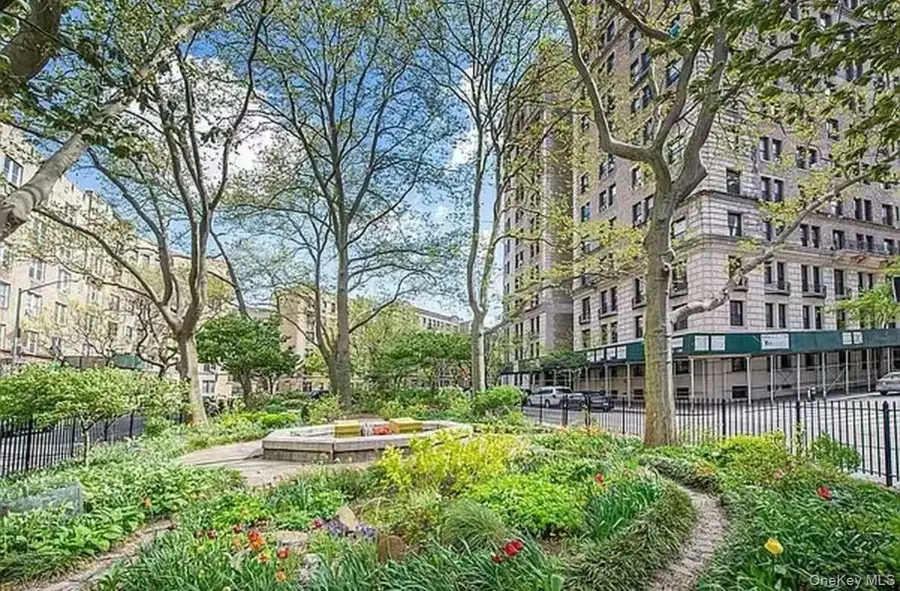
779 Riverside Drive #C63/C64,New York (Manhattan), NY 10032
$1,790,000
- 5 Beds
- 3 Baths
- 2,400 sq. ft.
- Condominium
- Active
Listed by:chi jin abr
Office:landmark international r e llc.
MLS#:899048
Source:One Key MLS
Price summary
- Price:$1,790,000
- Price per sq. ft.:$745.83
About this home
Welcome home to this sun-drenched, sprawling and spacious 4-5 bedroom apartment in The Crillon Court, a pre-war, doorman condominium located in the alluring Audubon Park Historic District at Riverside Drive and West 157th Street. This loft-like top floor, corner apartment overlooks the Audubon Park Oval and has seasonal views of the Hudson River.
The kitchen is open and features cherry cabinets, granite counter tops, stainless steel appliances and includes a dishwasher and convection microwave. The master bedroom overlooks the parks of Riverside Drive and has a dressing room leading to an en-suite windowed bathroom. The other three bedrooms are generously sized with good sized closet space. There is also an enormous, windowed home office with separate entrance and a maid's room/pantry with washer/dryer installed.
Built in 1926, The Crillon Court has been meticulously restored to its original grandeur, reviving a quality of life from a bygone era. The friendly and efficient staff includes doorman porter and live-in resident superintendent. 24-hour valet parking is accessed directly from the lobby elevator.
Conveniently located in Washington Heights and surrounded by a thriving neighborhood rich in history. The building has an easy access to multiple subway lines and bus stops and nearby Riverside Park, Riverbank State Park and Fort Washington Park.
This Gem awaits you.
Contact an agent
Home facts
- Year built:1926
- Listing Id #:899048
- Added:6 day(s) ago
- Updated:August 10, 2025 at 03:41 AM
Rooms and interior
- Bedrooms:5
- Total bathrooms:3
- Full bathrooms:3
- Living area:2,400 sq. ft.
Heating and cooling
- Heating:Baseboard
Structure and exterior
- Year built:1926
- Building area:2,400 sq. ft.
- Lot area:0.34 Acres
Utilities
- Water:Public
- Sewer:Public Sewer
Finances and disclosures
- Price:$1,790,000
- Price per sq. ft.:$745.83
- Tax amount:$10,500 (2025)
New listings near 779 Riverside Drive #C63/C64
- New
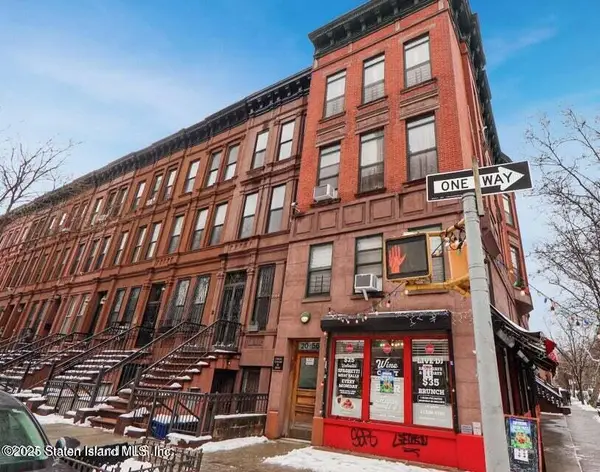 $1,250,000Active6 beds 3 baths5,022 sq. ft.
$1,250,000Active6 beds 3 baths5,022 sq. ft.2056 Madison Avenue, New York, NY 10035
MLS# 2504790Listed by: JM PROPERTIES - New
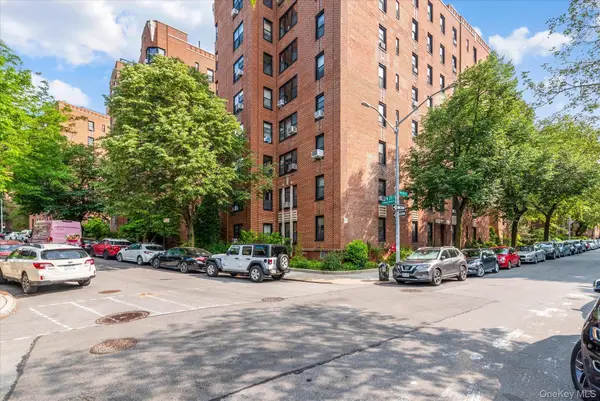 $389,900Active1 beds 1 baths775 sq. ft.
$389,900Active1 beds 1 baths775 sq. ft.72 Park Terrace West W #E67, New York (Manhattan), NY 10034
MLS# 901141Listed by: NEW HEIGHTS REALTY - Open Sun, 11am to 1pmNew
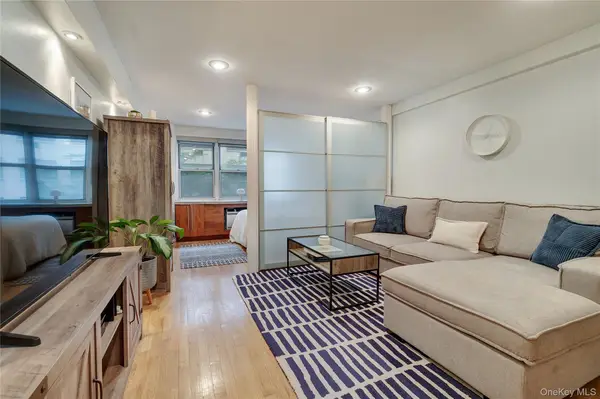 $315,000Active-- beds 1 baths450 sq. ft.
$315,000Active-- beds 1 baths450 sq. ft.321 E 45th Street #4H, New York (Manhattan), NY 10017
MLS# 894166Listed by: NETWORK SOLUTION REALTY INC - New
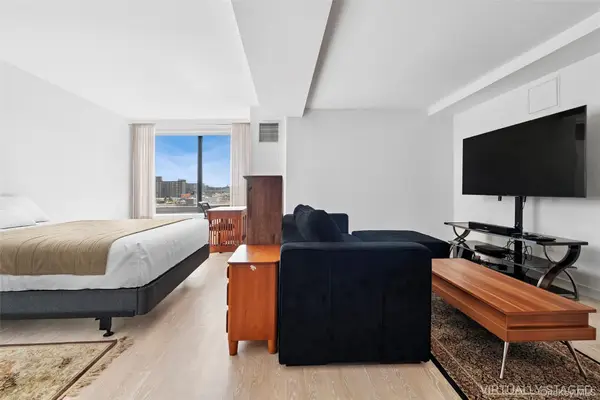 $560,000Active-- beds 1 baths553 sq. ft.
$560,000Active-- beds 1 baths553 sq. ft.2351 Adam Clayton Powell Junior Boulevard #PH27, New York (Manhattan), NY 10030
MLS# 900659Listed by: DOUGLAS ELLIMAN REAL ESTATE - New
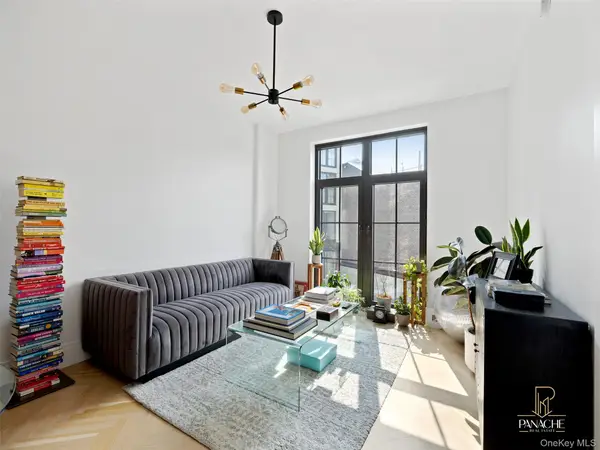 $950,000Active1 beds 1 baths738 sq. ft.
$950,000Active1 beds 1 baths738 sq. ft.300 W 122nd Street #6N, New York (Manhattan), NY 10027
MLS# 900563Listed by: PANACHE REALTY CO - New
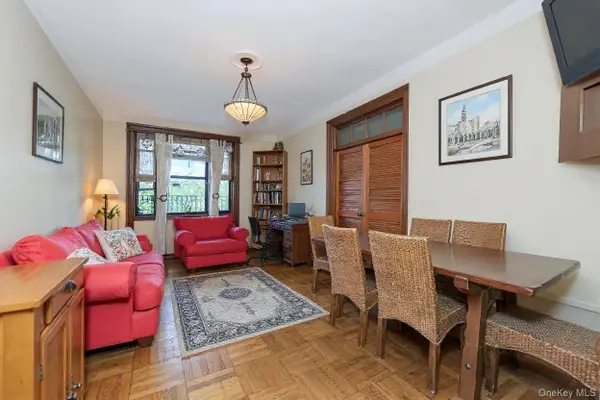 $625,000Active3 beds 1 baths1,500 sq. ft.
$625,000Active3 beds 1 baths1,500 sq. ft.15 Fort Washington Avenue #3A, New York (Manhattan), NY 10032
MLS# 900587Listed by: KELLER WILLIAMS NYC - New
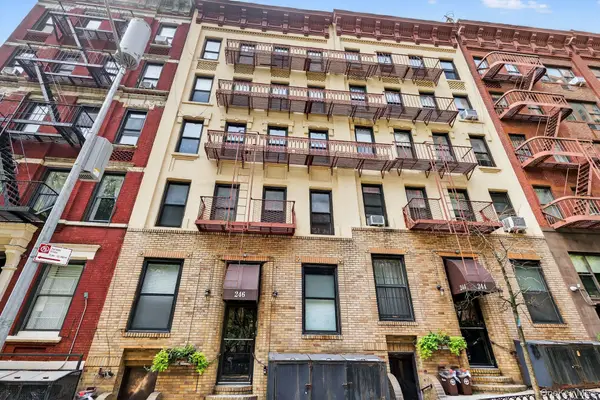 $305,000Active1 beds 1 baths450 sq. ft.
$305,000Active1 beds 1 baths450 sq. ft.246 E. 90th Street #4c, New York (Manhattan), NY 10128
MLS# 900529Listed by: CHRISTIE'S INT. REAL ESTATE - Open Sat, 12 to 1pmNew
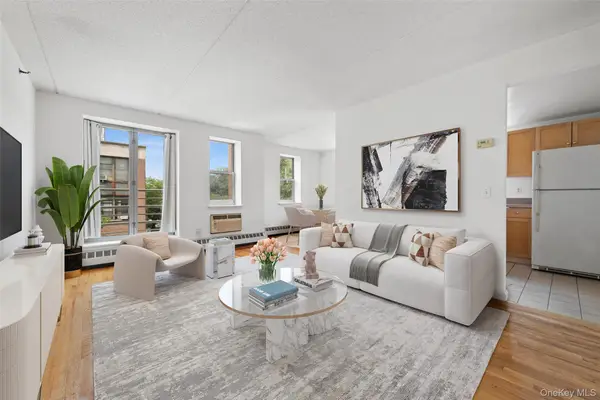 $649,000Active2 beds 2 baths885 sq. ft.
$649,000Active2 beds 2 baths885 sq. ft.1831 Madison Avenue #4E, New York (Manhattan), NY 10035
MLS# 900204Listed by: DOUGLAS ELLIMAN REAL ESTATE - New
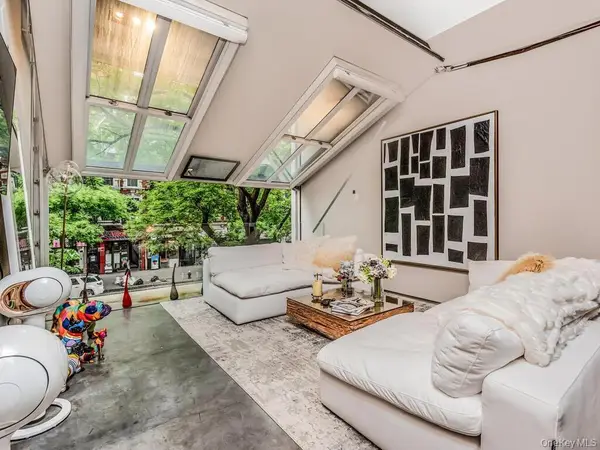 $2,899,900Active2 beds 3 baths1,871 sq. ft.
$2,899,900Active2 beds 3 baths1,871 sq. ft.224 E 14th Street #1, New York (Manhattan), NY 10003
MLS# 900101Listed by: RE/MAX IN THE CITY - New
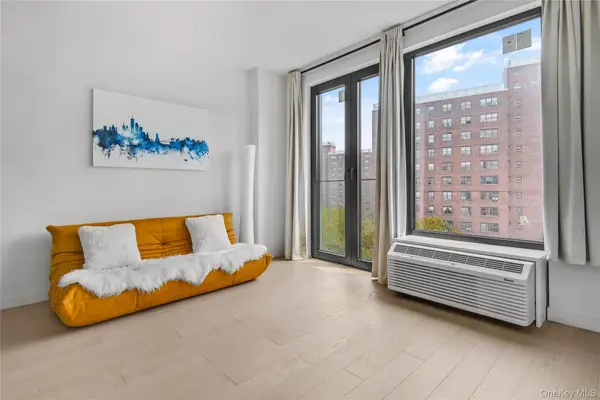 $650,000Active-- beds 1 baths429 sq. ft.
$650,000Active-- beds 1 baths429 sq. ft.181 E 101 Street #804, New York (Manhattan), NY 10029
MLS# 899875Listed by: BARNES NEW YORK
