31 Big Rock Road, Margaretville, NY 12438
Local realty services provided by:Better Homes and Gardens Real Estate Choice Realty
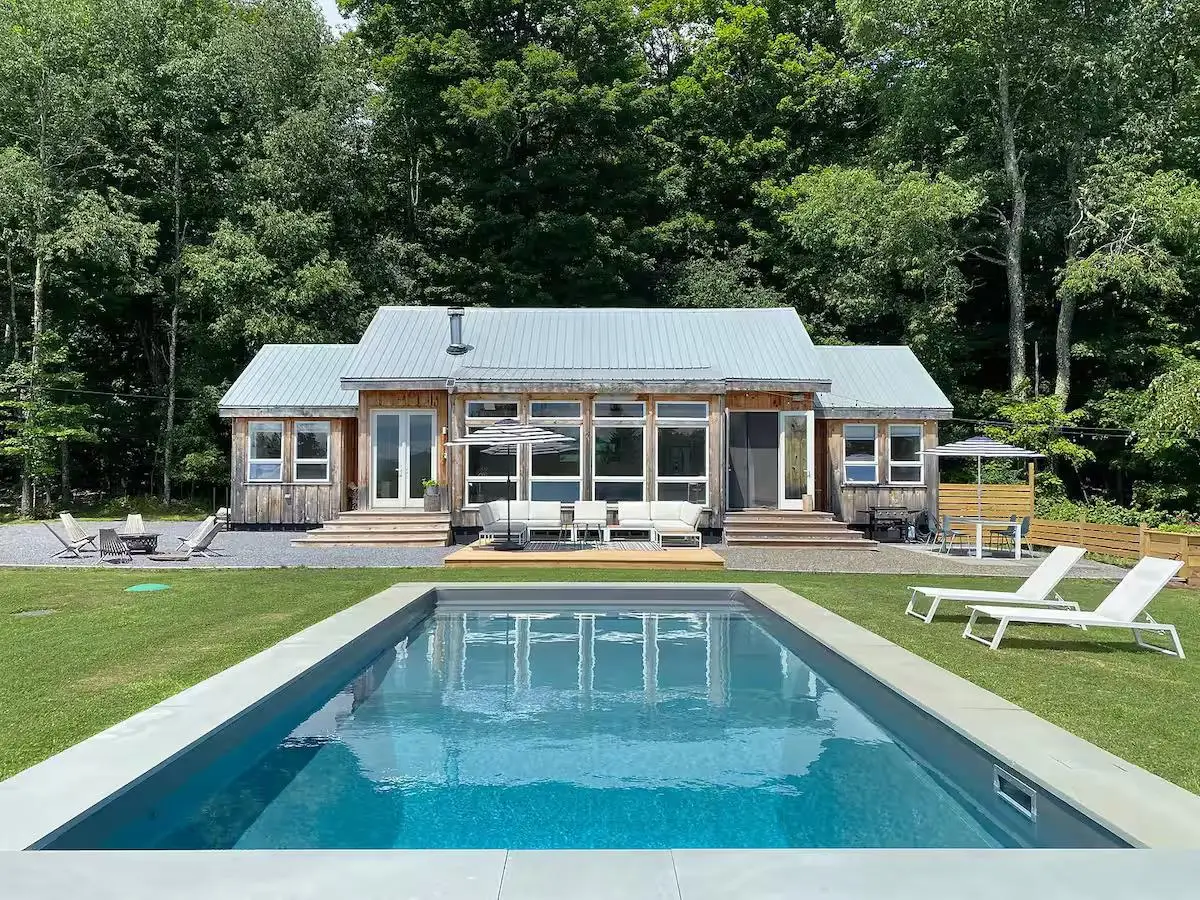
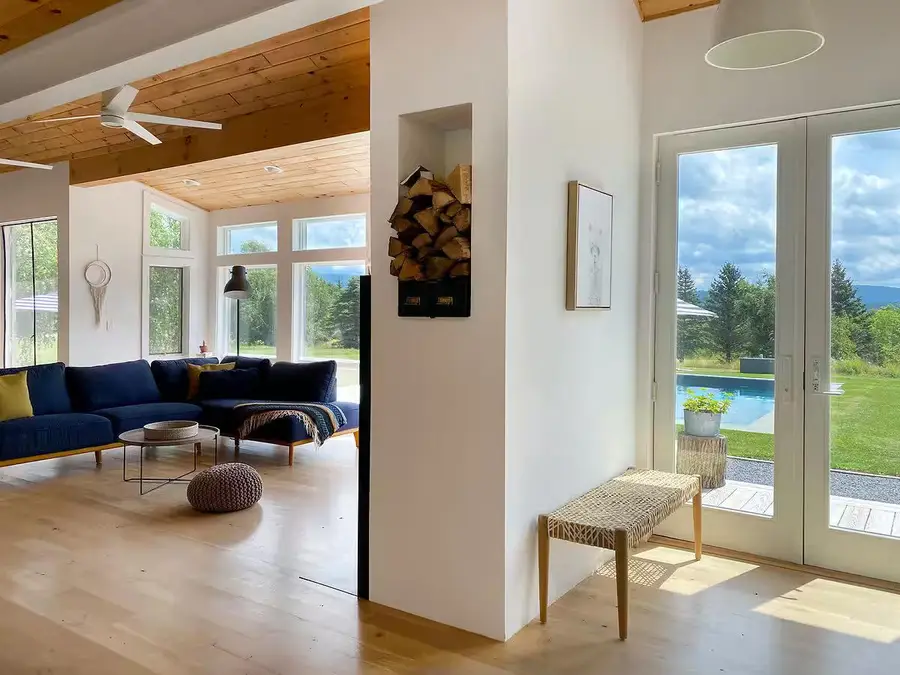
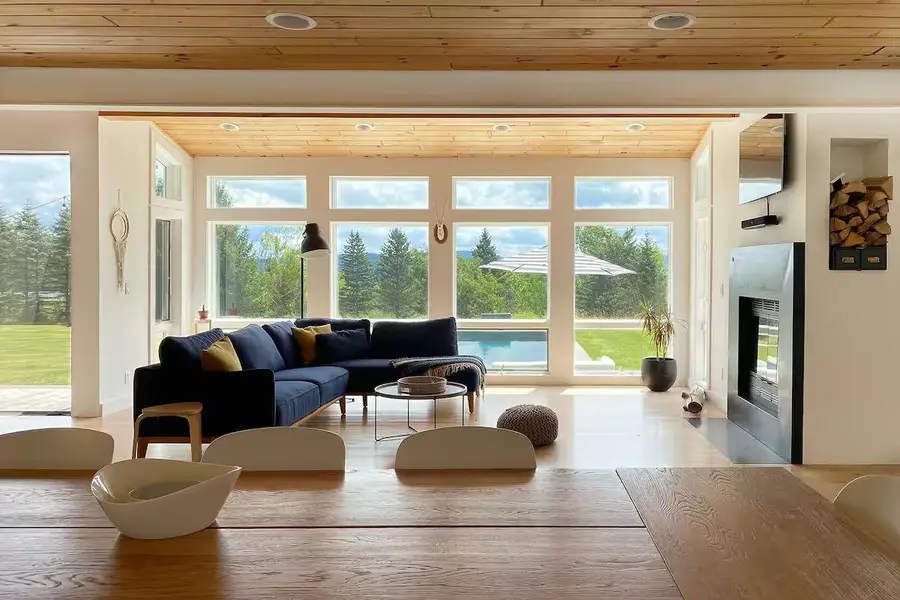
Listed by:dara barr
Office:keller williams upstate nyprop
MLS#:857401
Source:One Key MLS
Price summary
- Price:$799,000
- Price per sq. ft.:$480.75
About this home
The Pool House: A Modern Mountain Escape in the Catskills.
Tucked near the top of the mountain above the charming hamlet of Halcottsville, halfway between Margaretville and Roxbury, this modern and airy retreat offers a rare blend of clean architectural lines, warm natural materials, and the elusive sense of peace that only the mountains can provide.
Drive past waterfalls, a beloved general store, and a picturesque kayaking lake, and arrive at this special and serene sanctuary where being high in the Catskills is defined by spa-like tranquility and panoramic views.
Set on 5 private acres, this updated 3-bedroom, 2-bath home features solid oak floors, a sun-drenched open layout, and a striking wall of windows that frames the pristine landscape.
The kitchen and baths are fresh and thoughtfully modernized, while a sleek metal roof adds both style and durability. Step outside to discover the seductive in-ground heated pool , and cozy firepit surrounded by nature, perfect for unwinding under the stars. If upbeat is more your speed, the(high end/$2500!) in-ground trampoline is sure to keep the party jumping.
Protected (NYC/DEP owned) land is across the street which protects your privacy and your view. The location is ideal for year round fun: just minutes from skiing at Belleayre or Plattekill, golfing, hiking trails, and some of the Catskills’ most vibrant towns and farmers markets. Whether you're looking for a peaceful weekend retreat or a full-time mountain home, this property offers a rare combination of beauty, design, and serenity.
Contact an agent
Home facts
- Year built:1987
- Listing Id #:857401
- Added:85 day(s) ago
- Updated:August 04, 2025 at 03:18 PM
Rooms and interior
- Bedrooms:3
- Total bathrooms:2
- Full bathrooms:2
- Living area:1,558 sq. ft.
Heating and cooling
- Heating:Electric, Propane
Structure and exterior
- Year built:1987
- Building area:1,558 sq. ft.
- Lot area:5.1 Acres
Schools
- High school:Roxbury Central School
- Middle school:Roxbury Central School
- Elementary school:Roxbury Central School
Utilities
- Water:Well
- Sewer:Septic Tank
Finances and disclosures
- Price:$799,000
- Price per sq. ft.:$480.75
- Tax amount:$6,767 (2024)
New listings near 31 Big Rock Road
- New
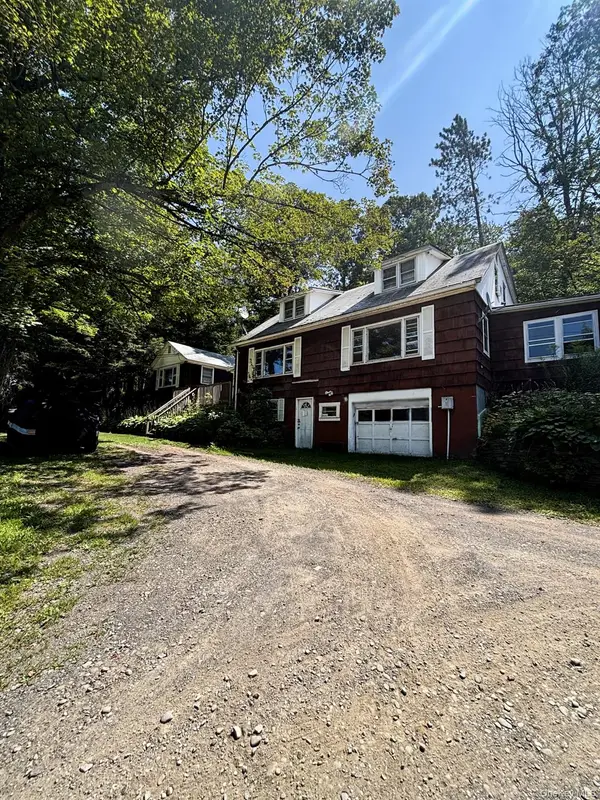 $540,000Active6 beds 4 baths3,320 sq. ft.
$540,000Active6 beds 4 baths3,320 sq. ft.50 Mcguire Road, Margaretville, NY 12455
MLS# 900769Listed by: KEYSTONE REALTY USA CORP  $499,500Active4 beds 2 baths2,495 sq. ft.
$499,500Active4 beds 2 baths2,495 sq. ft.144 Walnut Street, Margaretville, NY 12455
MLS# 879526Listed by: FOUR SEASONS SOTHEBYS INTL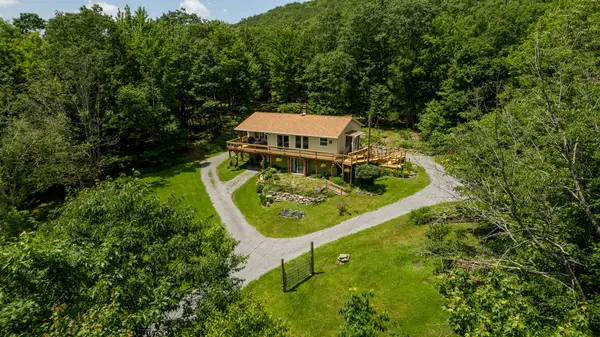 $559,000Active2 beds 2 baths1,148 sq. ft.
$559,000Active2 beds 2 baths1,148 sq. ft.67 Swart Road, Margaretville, NY 12455
MLS# 881366Listed by: KELLER WILLIAMS HUDSON VALLEY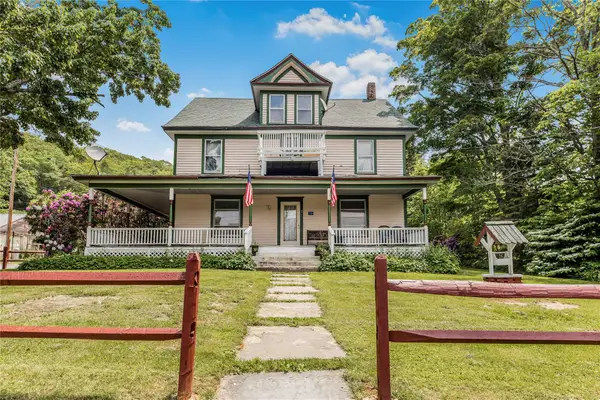 $349,900Active4 beds 2 baths2,320 sq. ft.
$349,900Active4 beds 2 baths2,320 sq. ft.70 Church Street, Margaretville, NY 13846
MLS# 876525Listed by: CENTURY 21 DAWNS GOLD REALTY- Open Sat, 11am to 2pm
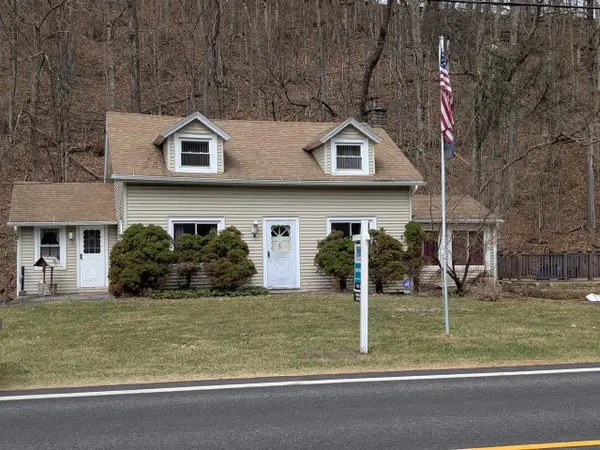 $249,000Active3 beds 2 baths1,365 sq. ft.
$249,000Active3 beds 2 baths1,365 sq. ft.37350 State Highway 28, Margaretville, NY 12455
MLS# 824081Listed by: EXIT REALTY PREMIER - Open Sun, 12 to 2pm
 $499,000Active3 beds 2 baths1,700 sq. ft.
$499,000Active3 beds 2 baths1,700 sq. ft.122 Batavia Heights Circle Road, Margaretville, NY 12455
MLS# L3589797Listed by: BROWN HARRIS STEVENS W HAMPTON  $209,000Active3 beds 2 baths1,906 sq. ft.
$209,000Active3 beds 2 baths1,906 sq. ft.562 Swart Road, Margaretville, NY 12455
MLS# H6323536Listed by: BHHS HUDSON VALLEY PROPERTIES
