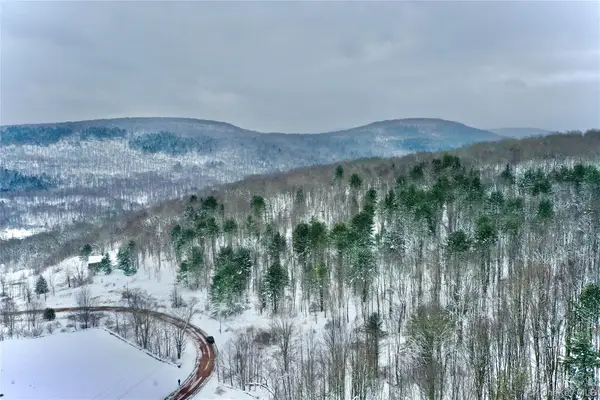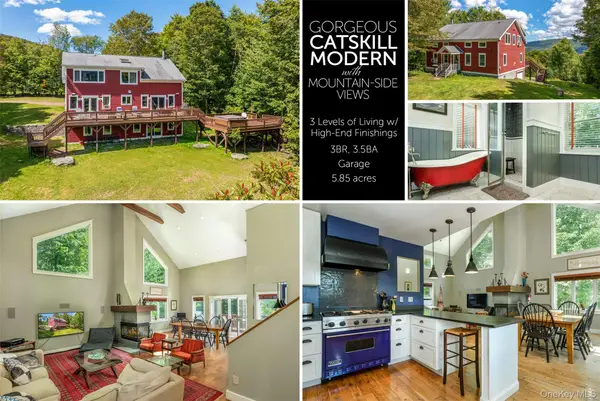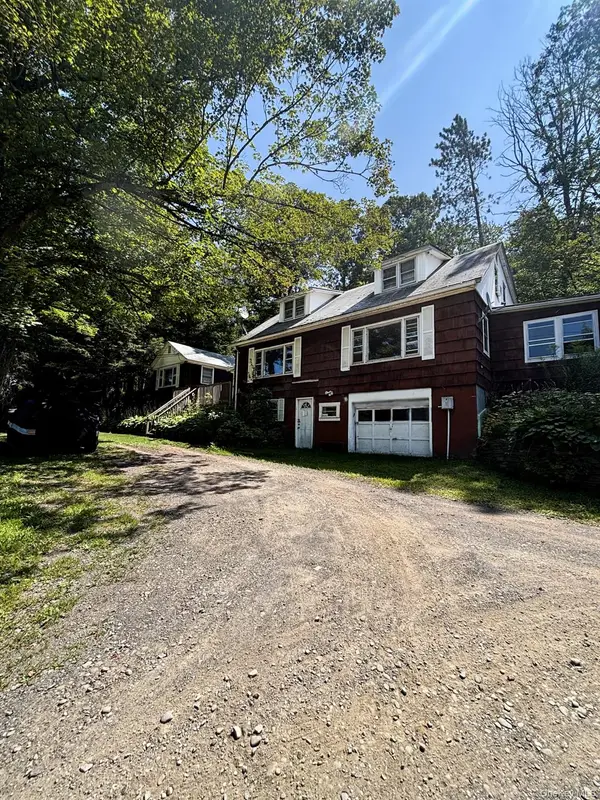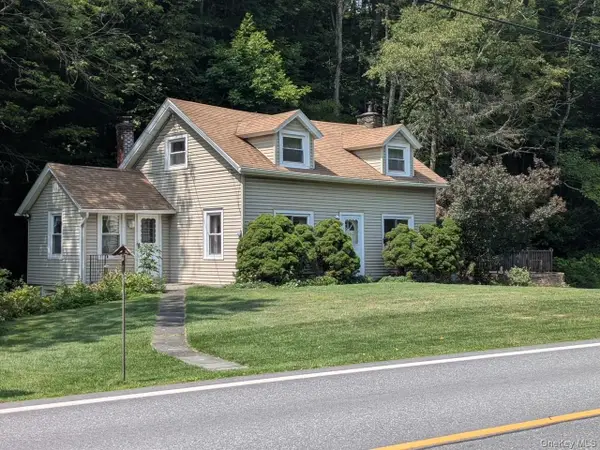352 Galli Curci, Margaretville, NY 12455
Local realty services provided by:Better Homes and Gardens Real Estate Choice Realty
352 Galli Curci,Margaretville, NY 12455
$3,250,000
- 8 Beds
- 7 Baths
- 8,276 sq. ft.
- Single family
- Active
Listed by: sherret e. chase, jennifer enloe
Office: four seasons sothebys intl
MLS#:909245
Source:OneKey MLS
Price summary
- Price:$3,250,000
- Price per sq. ft.:$392.7
About this home
Public Remarks: Legacy estate built into a hillside at 2,400 feet above sea level with far-reaching mountain views, Sul Monte is a of rare architectural pedigree and natural beauty. Commissioned in 1921 by opera legend Amelita Galli-Curci and designed by Harrie Thomas Lindeberg, one of the most respected country house architects of the 20th century, the home blends European country house traditions with an American sense of scale and ease. The result is a residence both gracious and grounded, expressive in form yet timeless in spirit. Set on 61 acres of terraced lawns, wildflower meadows, specimen trees, and woodlands with walking trails, the property offers sweeping views across the Catskills. Its half-timbered facade, leaded glass windows, and sculpted cedar shake roof evoke the romance of the English countryside, while interiors reveal over 8,200 square feet designed for both entertaining and private living. Enter through the porte cochere into an all-season mudroom leading to the spacious eat-in kitchen and adjacent breakfast room. From here, a generous butler's pantry, complete with original cabinetry, a vintage warming cabinet, and a zinc-clad sink, connects to both the informal dining room with leaded glass and stone floors and the formal dining room with beamed ceilings, fireplace, and a built-in bar concealed behind paneled doors. At the heart of the home, the living room blends comfort, character, and versatility. A wall of built-in bookcases displays books and personal collections, while a deluxe billiards table anchors the space beneath its original pendant light. A cozy seating area centers around the carved mantel bearing Galli-Curci's initials flanked by foxes, an enduring nod to Sul Monte's storied past. With leaded glass windows, wide-plank floors, and period details throughout, the room invites both lively gatherings and quiet evenings at home. Just beyond, a sunroom perfectly frames Catskill
Mountain views and offers an inviting spot for a morning read or evening aperitif. Monumental windows framed in stone flood the great room with natural light, accentuating its soaring ceilings and exposed timber trusses. Originally Galli-Curci's private rehearsal studio, the space now serves as a magnificent setting for music, gatherings, or peaceful downtime. Its scale, light, and craftsmanship give the great room a presence that's both impressive and inviting. Up a private staircase from the great room, the primary suite is rich in character, with a barrel-vaulted ceiling, diamond-paned windows, and a deep window seat perfectly poised for taking in the grounds and views beyond. The suite includes a dressing room lined with mirrored closet doors and an en suite bath with original tilework and fixtures, positioned to capture western sunset light. Five additional bedrooms are gracious and well-proportioned, four of which feature finely crafted built-in closets. All six of the home's bathrooms retain original 1920s porcelain fixtures. Tucked into a beautifully landscaped corner of the grounds, the saline, heated pool also enjoys expansive views and offers a tranquil escape just a short stroll across the lawn from the house, ideal for a morning swim, a relaxed afternoon, or gathering with friends at sunset. Other features include an indoor sauna, expansive flagstone terrace, a small barn, a charming shed, and a four-room studio space with a Bathroom and kitchen above the garage, currently used as a potter's studio, with potential for guest or staff accommodations with additional improvements. More than a residence, Sul Monte is a piece of architectural heritage, shaped by Lindeberg's belief that great homes are meant to endure, and be lived in fully and shared generously.
Located minutes from Belleayre Mountain Ski Resort and the hamlets of Phoenicia, Margaretville, and Fleischmanns, Sul Monte is just 2.5 hours from NYC with bus to Highmount and within easy reach of Woodstock and other Hudson Valley destinations.
Contact an agent
Home facts
- Year built:1926
- Listing ID #:909245
- Added:160 day(s) ago
- Updated:February 12, 2026 at 06:28 PM
Rooms and interior
- Bedrooms:8
- Total bathrooms:7
- Full bathrooms:5
- Half bathrooms:2
- Living area:8,276 sq. ft.
Heating and cooling
- Heating:Baseboard, Hot Water, Oil, Radiant
Structure and exterior
- Year built:1926
- Building area:8,276 sq. ft.
- Lot area:61 Acres
Schools
- High school:Margaretville Central School
- Middle school:Margaretville Central School
- Elementary school:Margaretville Central School
Utilities
- Water:Well
- Sewer:Septic Tank
Finances and disclosures
- Price:$3,250,000
- Price per sq. ft.:$392.7
- Tax amount:$26,419 (2024)
New listings near 352 Galli Curci
 $159,000Active14.61 Acres
$159,000Active14.61 AcresQuail Ridge Road, Margaretville, NY 12455
MLS# 953794Listed by: COLDWELL BANKER TIMBERLAND $735,000Pending3 beds 3 baths2,602 sq. ft.
$735,000Pending3 beds 3 baths2,602 sq. ft.207 Small Road, Margaretville, NY 12455
MLS# 915208Listed by: KELLER WILLIAMS UPSTATE NYPROP $479,000Active6 beds 4 baths3,320 sq. ft.
$479,000Active6 beds 4 baths3,320 sq. ft.50 Mcguire Road, Margaretville, NY 12455
MLS# 900769Listed by: KEYSTONE REALTY USA CORP $249,000Active3 beds 2 baths1,365 sq. ft.
$249,000Active3 beds 2 baths1,365 sq. ft.37350 State Highway 28, Margaretville, NY 12455
MLS# 900795Listed by: EXIT REALTY PREMIER $209,000Pending3 beds 2 baths1,906 sq. ft.
$209,000Pending3 beds 2 baths1,906 sq. ft.562 Swart Road, Margaretville, NY 12455
MLS# H6323536Listed by: BHHS HUDSON VALLEY PROPERTIES

