8 River Vista Drive, Marlboro, NY 12542
Local realty services provided by:Better Homes and Gardens Real Estate Green Team
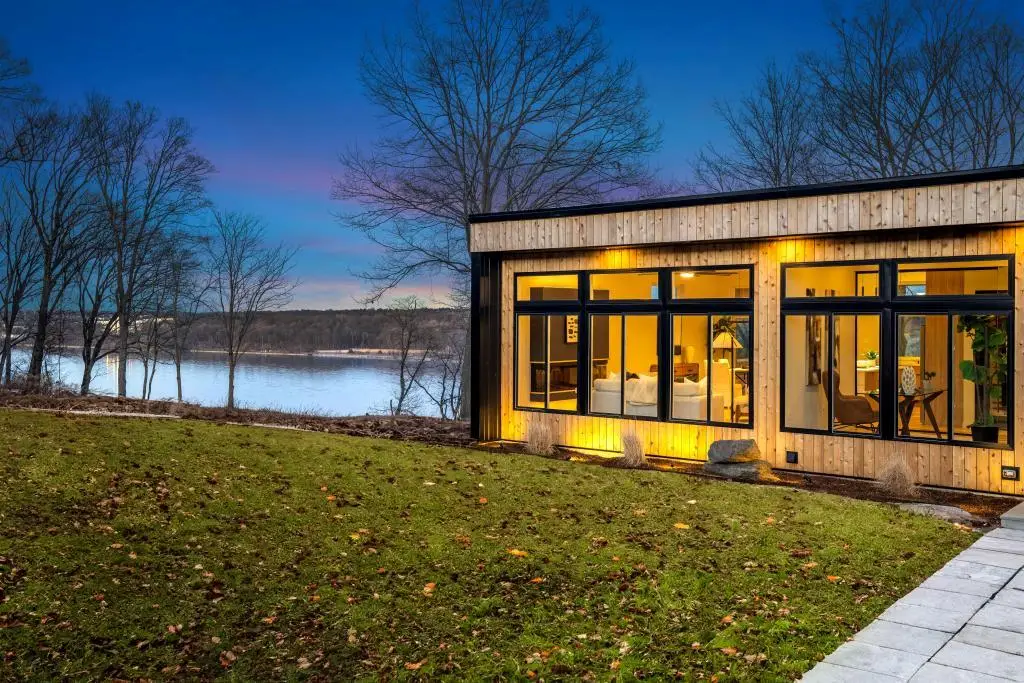
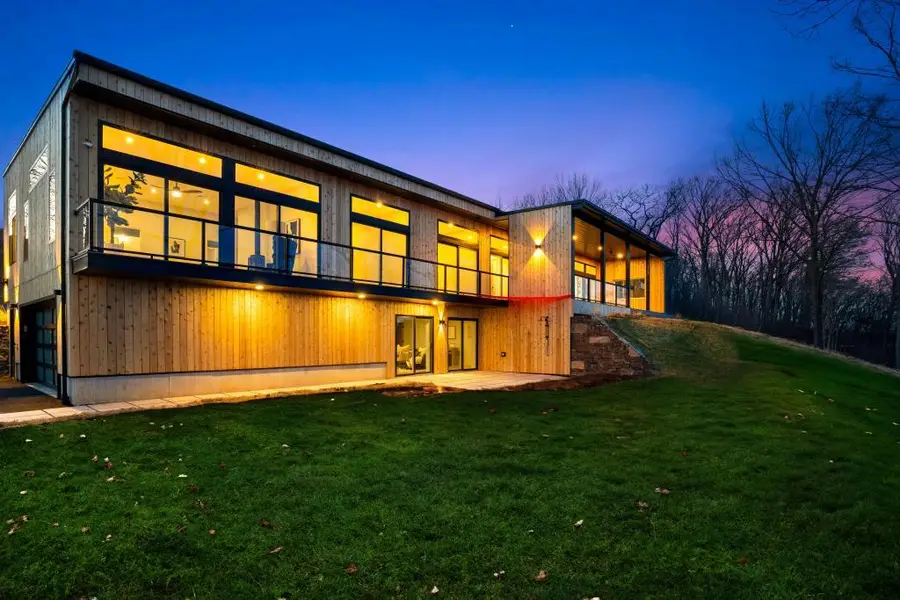
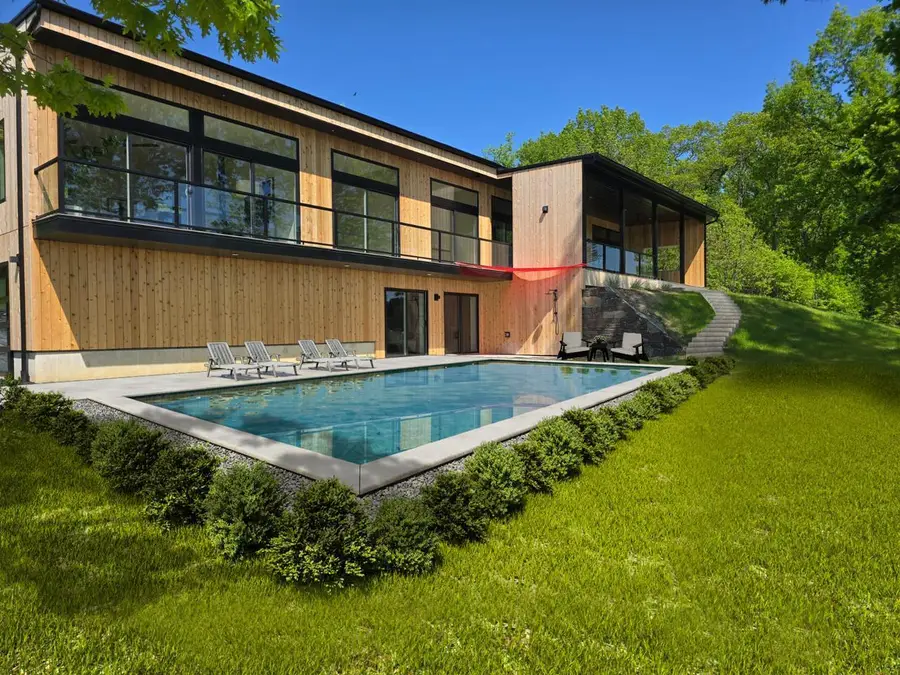
8 River Vista Drive,Marlboro, NY 12542
$1,600,000
- 3 Beds
- 4 Baths
- 3,360 sq. ft.
- Single family
- Pending
Listed by:lindsay rothman
Office:compass greater ny llc.
MLS#:834462
Source:One Key MLS
Price summary
- Price:$1,600,000
- Price per sq. ft.:$476.19
About this home
A rare fusion of cutting-edge design and breathtaking natural beauty, this just-completed new construction is a true editorial-worthy retreat. Perfectly positioned to capture unobstructed, panoramic views of the Hudson River, this modern sanctuary is a showcase of expert craftsmanship, high-quality finishes, and an effortless indoor-outdoor flow.
Designed to maximize natural light, floor-to-ceiling walls of glass frame the ever-changing river views, creating a seamless connection between the sleek, sophisticated interiors and the stunning natural landscape. The open-concept living and dining areas exude refined elegance, while the expansive deck and tranquil patio invite moments of relaxation or vibrant entertaining against the backdrop of the Hudson.
An exquisite glass-enclosed office offers a striking yet functional workspace, immersing you in the natural surroundings while maintaining a sense of privacy. For the wine enthusiast, a temperature-controlled wine case serves as both a statement piece and a refined amenity, seamlessly integrating into the home's modern aesthetic. The versatile lower level—an 800-square-foot garden-level walkout—is included in the home’s total square footage of 3,360 square feet, providing additional space to curate for your lifestyle, whether as a wellness retreat, private gym, or secondary lounge.
Watch bald eagles soar over the river from your own backyard. Nestled in a sought-after location, this residence offers a perfect balance of privacy and accessibility, placing you within reach of scenic hiking trails, Hudson Valley wineries, and the soon-to-be Gansevoort Marlboro resort. Immerse yourself in the effortless luxury and timeless beauty of this architectural gem—where every detail is designed for those who appreciate the extraordinary.
Contact an agent
Home facts
- Year built:2024
- Listing Id #:834462
- Added:153 day(s) ago
- Updated:July 30, 2025 at 11:03 AM
Rooms and interior
- Bedrooms:3
- Total bathrooms:4
- Full bathrooms:2
- Half bathrooms:2
- Living area:3,360 sq. ft.
Heating and cooling
- Cooling:Central Air
- Heating:Forced Air, Natural Gas
Structure and exterior
- Year built:2024
- Building area:3,360 sq. ft.
- Lot area:4 Acres
Schools
- High school:Marlboro Central High School
- Middle school:Marlboro Middle School
- Elementary school:Marlboro Elementary School
Utilities
- Water:Well
- Sewer:Septic Tank
Finances and disclosures
- Price:$1,600,000
- Price per sq. ft.:$476.19
- Tax amount:$23,000 (2024)
New listings near 8 River Vista Drive
- Open Sat, 12 to 2pmNew
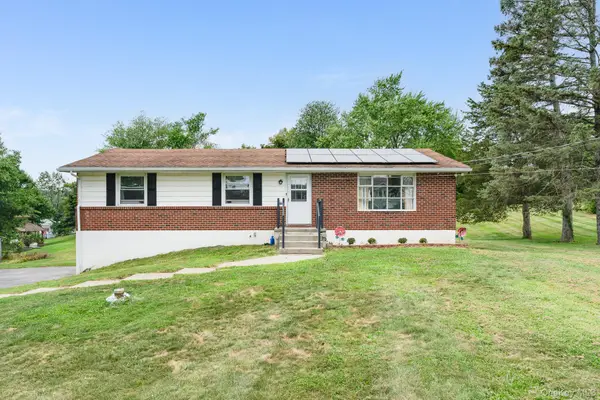 $389,000Active3 beds 2 baths1,740 sq. ft.
$389,000Active3 beds 2 baths1,740 sq. ft.177 Highland Avenue, Marlboro, NY 12542
MLS# 900478Listed by: KW MIDHUDSON - Open Sun, 11am to 1pmNew
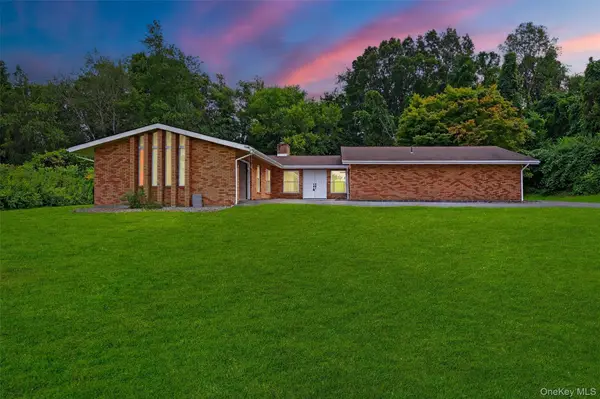 $569,900Active3 beds 2 baths2,514 sq. ft.
$569,900Active3 beds 2 baths2,514 sq. ft.7 Penny Lane, Marlboro, NY 12542
MLS# 899160Listed by: BHHS HUDSON VALLEY PROPERTIES - Coming SoonOpen Sat, 1 to 4pm
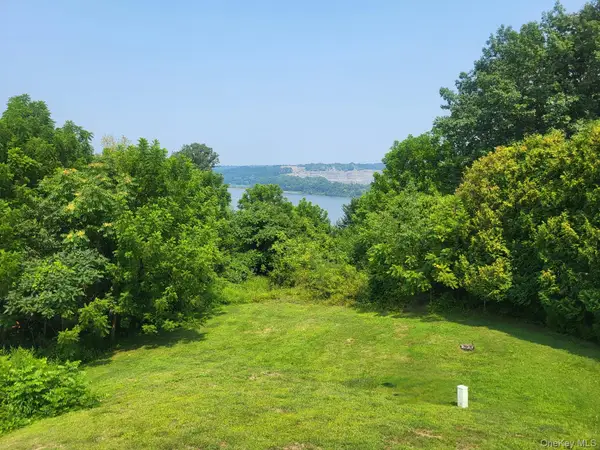 $579,900Coming Soon4 beds 3 baths
$579,900Coming Soon4 beds 3 baths15 Kris Korner Drive, Marlboro, NY 12542
MLS# 887625Listed by: HUDSON VALLEY HOME CONNECTION - New
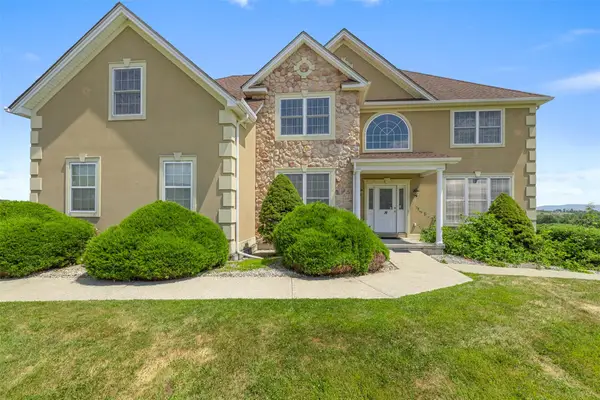 $679,000Active3 beds 4 baths4,300 sq. ft.
$679,000Active3 beds 4 baths4,300 sq. ft.14 Burma Road, Marlboro, NY 12542
MLS# 896037Listed by: EXP REALTY 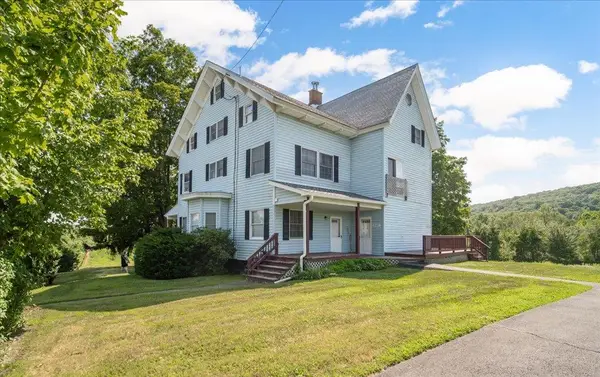 $449,000Active5 beds 3 baths4,022 sq. ft.
$449,000Active5 beds 3 baths4,022 sq. ft.5 Burma Road, Marlboro, NY 12542
MLS# 890766Listed by: EXIT REALTY CONNECTIONS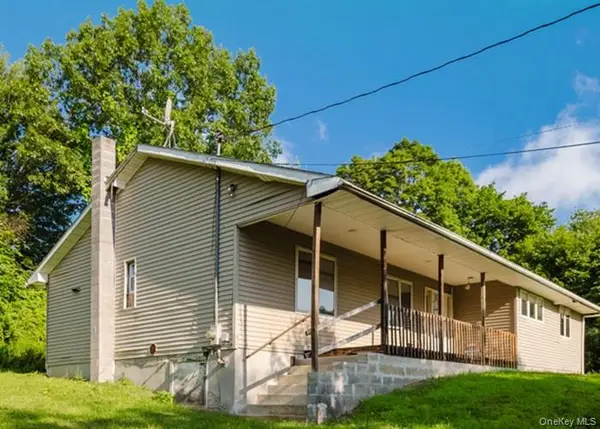 $137,800Pending2 beds 2 baths1,635 sq. ft.
$137,800Pending2 beds 2 baths1,635 sq. ft.10 Diviesti Drive, Marlboro, NY 12542
MLS# 894781Listed by: REALHOME SERVICES & SOLUTIONS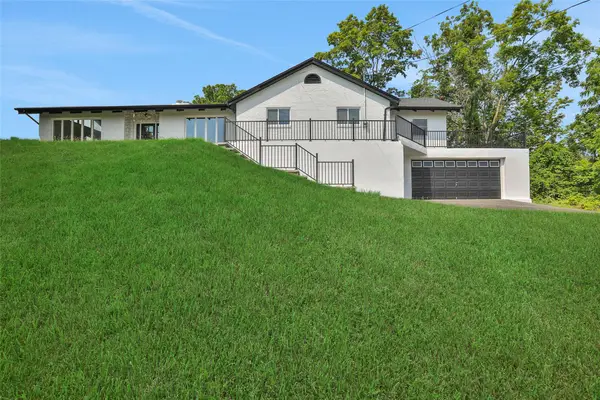 $625,000Active3 beds 2 baths2,600 sq. ft.
$625,000Active3 beds 2 baths2,600 sq. ft.55 Cross Road, Marlboro, NY 12542
MLS# 892166Listed by: TACTICAL REALTY LLC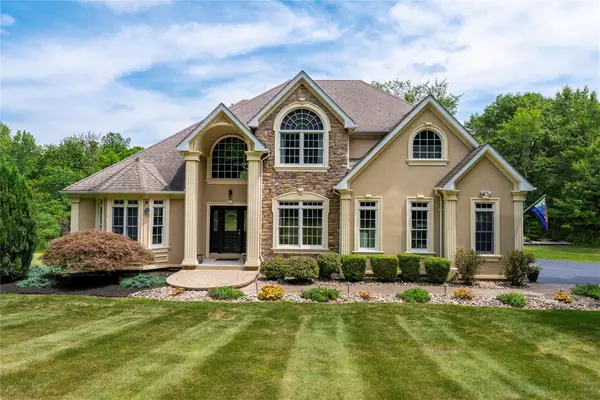 $739,000Active4 beds 4 baths3,394 sq. ft.
$739,000Active4 beds 4 baths3,394 sq. ft.90 Hampton Road, Marlboro, NY 12542
MLS# 886221Listed by: EXIT REALTY CONNECTIONS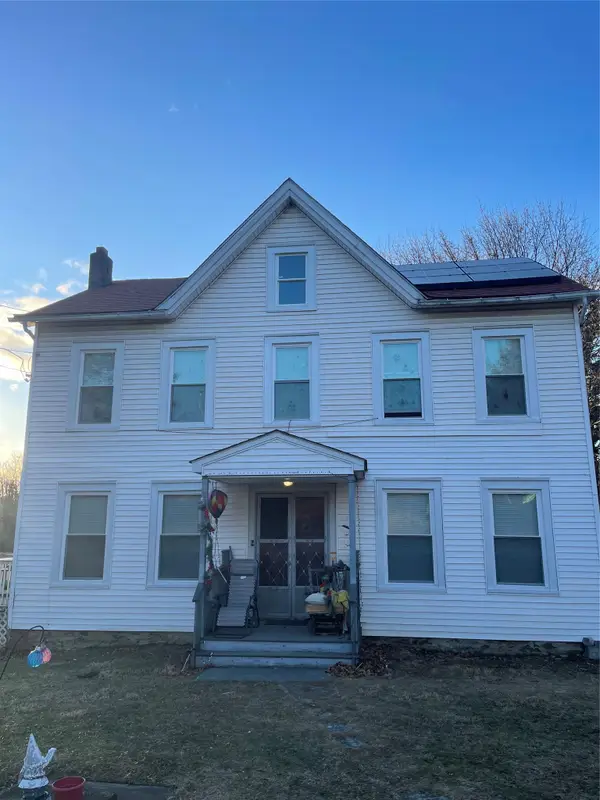 $340,000Active4 beds 2 baths
$340,000Active4 beds 2 baths1557 Route 9w, Marlboro, NY 12542
MLS# 892463Listed by: OXM REALTY GROUP LLC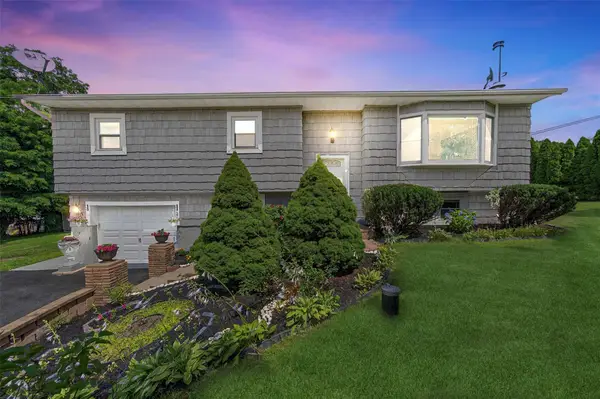 $485,000Active3 beds 3 baths2,217 sq. ft.
$485,000Active3 beds 3 baths2,217 sq. ft.13 Dragotta Road, Marlboro, NY 12542
MLS# 888264Listed by: EXP REALTY
