10 Skylark Road, Massapequa Park, NY 11762
Local realty services provided by:Better Homes and Gardens Real Estate Choice Realty
Listed by:jay nociforo cbr
Office:exit realty premier
MLS#:894127
Source:OneKey MLS
Price summary
- Price:$2,499,000
- Price per sq. ft.:$772.49
About this home
A Bold Expression of Waterfront Luxury, Designed to captivate and crafted to perfection, this custom waterfront showpiece delivers an unmatched lifestyle. Walls of glass reveal uninterrupted water views, flooding the home with natural light and drama. The backyard unfolds like a private resort—featuring a shimmering in-ground salt water pool, Barbeque and Bar Area, Navy-grade corrugated bulkhead, and a boat lift for effortless access to the open bay. Inside, a Grand Entrance, rich custom millwork, the Engineered 9.5 Wood Floors and fine finishes define the Gourmet Chefs Kitchen w/Center Island, Marble Counter tops, Wolf (Stove, Professional Hood, and Microwave), Sub Zero Refrigerator, XO Bar Refrigerator, Pot Filler and Bosch Dishwasher, a Pantry, and easy access to the Mud Room, Laundry Room and Garage. This Home Offers a Whole House Water Purification System, Jelly Fish Whole House Exterior Lighting System, Central Air, Central Vac and so Much More. This Home Also Features A Wall Hung Nature Gas Heating System, On Demand Hot Water Heating System, Sold Core Doors Throughout., High Ceilings in Basement with a New Steel Beam, All New PVC Waste Line and Blown In Insulation in the Basement. The Complete Open Floor Plan, the High Ceilings with extraordinary Mill Work is Great for Entertaining. The Primary En Suite is Your Private Retreat w/2 Walk In closets, a A Designer Bath that can be yours to enjoy. This 2 Car Garage is Designed with You in mind, Epoxy Floor, Slotted Walls for easy Storage and Organization and oh so immaculate. A full basement offers endless potential for entertainment, fitness, or a private retreat. This is more than a residence—It’s a Statement...Make Your Call Today because this is Magazine Ready!!
Contact an agent
Home facts
- Year built:2023
- Listing ID #:894127
- Added:59 day(s) ago
- Updated:September 25, 2025 at 01:28 PM
Rooms and interior
- Bedrooms:3
- Total bathrooms:4
- Full bathrooms:3
- Half bathrooms:1
- Living area:3,235 sq. ft.
Heating and cooling
- Cooling:Central Air
- Heating:Natural Gas
Structure and exterior
- Year built:2023
- Building area:3,235 sq. ft.
- Lot area:0.23 Acres
Schools
- High school:Massapequa High School
- Middle school:Berner Middle School
- Elementary school:Birch Lane Elementary School
Utilities
- Water:Public
- Sewer:Public Sewer
Finances and disclosures
- Price:$2,499,000
- Price per sq. ft.:$772.49
- Tax amount:$21,282 (2025)
New listings near 10 Skylark Road
- Open Sat, 12 to 2pmNew
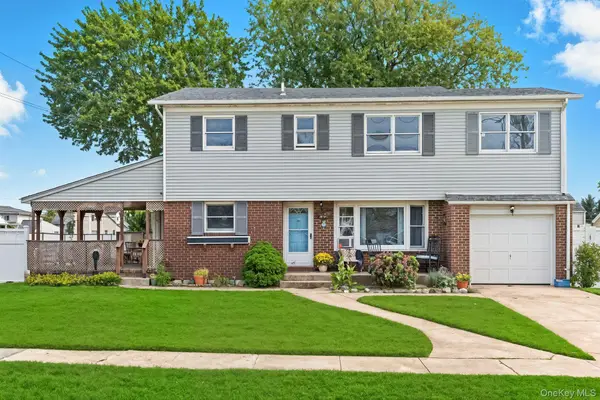 $799,000Active5 beds 3 baths2,015 sq. ft.
$799,000Active5 beds 3 baths2,015 sq. ft.395 Pacific Street, Massapequa Park, NY 11762
MLS# 916384Listed by: DANIEL GALE SOTHEBYS INTL RLTY - Open Sat, 2:30 to 4pmNew
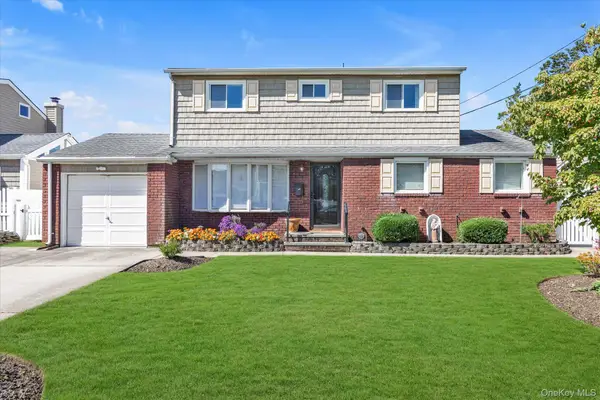 $849,000Active5 beds 2 baths1,795 sq. ft.
$849,000Active5 beds 2 baths1,795 sq. ft.332 Eastlake Avenue, Massapequa Park, NY 11762
MLS# 905960Listed by: DOUGLAS ELLIMAN REAL ESTATE - New
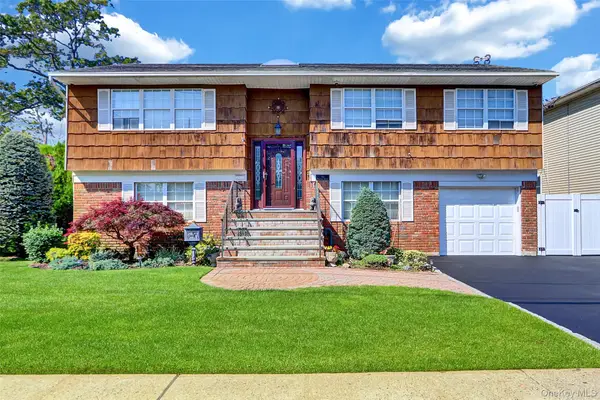 $899,999Active5 beds 3 baths2,225 sq. ft.
$899,999Active5 beds 3 baths2,225 sq. ft.2 Roosevelt Avenue, Massapequa Park, NY 11762
MLS# 913877Listed by: SIGNATURE PREMIER PROPERTIES - New
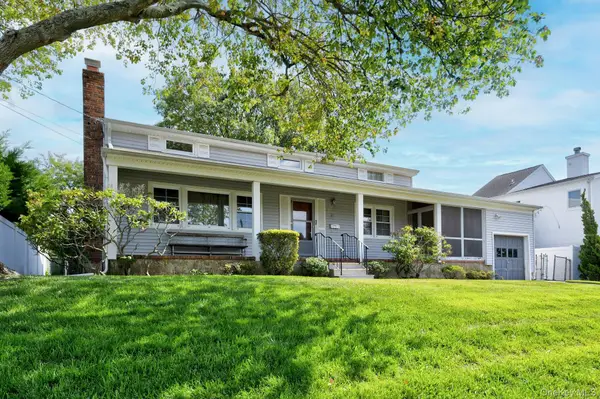 $849,000Active4 beds 2 baths2,052 sq. ft.
$849,000Active4 beds 2 baths2,052 sq. ft.61 Birch Lane, Massapequa Park, NY 11762
MLS# 910536Listed by: YOUR HOME SOLD GUARANTEED RLTY - New
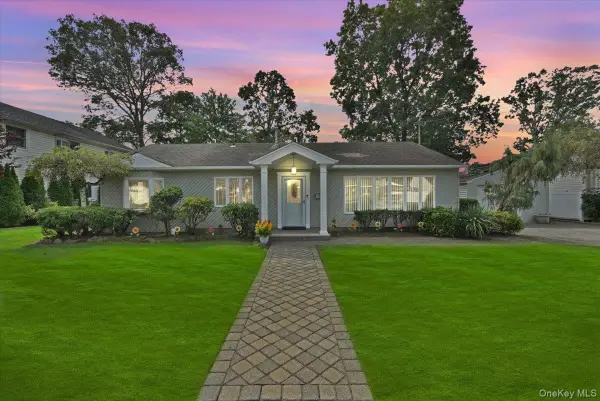 $749,999Active3 beds 2 baths1,376 sq. ft.
$749,999Active3 beds 2 baths1,376 sq. ft.72 Koehl Street, Massapequa Park, NY 11762
MLS# 914085Listed by: ANTHONY NAPOLITANO HOMES - New
 $699,999Active5 beds 2 baths1,482 sq. ft.
$699,999Active5 beds 2 baths1,482 sq. ft.136 Maple Street, Massapequa, NY 11762
MLS# 913160Listed by: ANTHONY NAPOLITANO HOMES 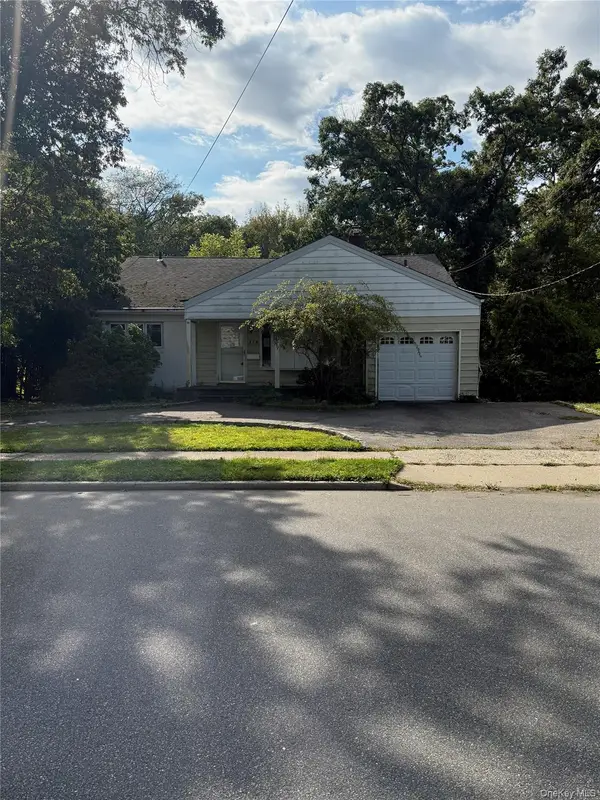 $770,000Active4 beds 3 baths2,202 sq. ft.
$770,000Active4 beds 3 baths2,202 sq. ft.378 Lakeshore Boulevard, Massapequa Park, NY 11762
MLS# 912550Listed by: COLDWELL BANKER AMERICAN HOMES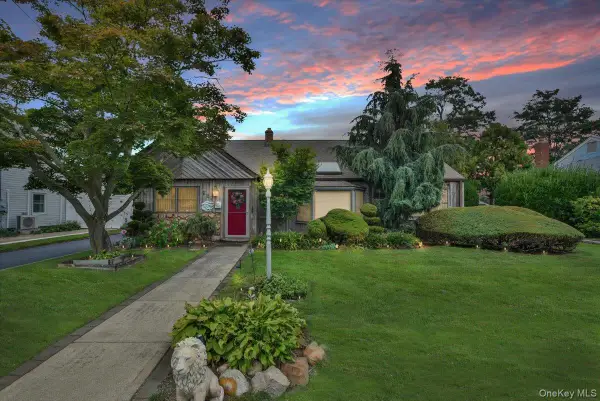 $699,999Active3 beds 2 baths1,663 sq. ft.
$699,999Active3 beds 2 baths1,663 sq. ft.115 Primrose Avenue, Massapequa Park, NY 11762
MLS# 911897Listed by: ANTHONY NAPOLITANO HOMES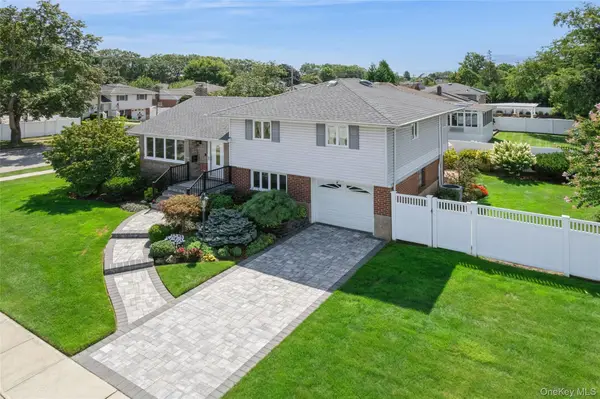 $749,000Pending3 beds 2 baths1,355 sq. ft.
$749,000Pending3 beds 2 baths1,355 sq. ft.358 Martin Place, Massapequa Park, NY 11762
MLS# 905217Listed by: COLDWELL BANKER AMERICAN HOMES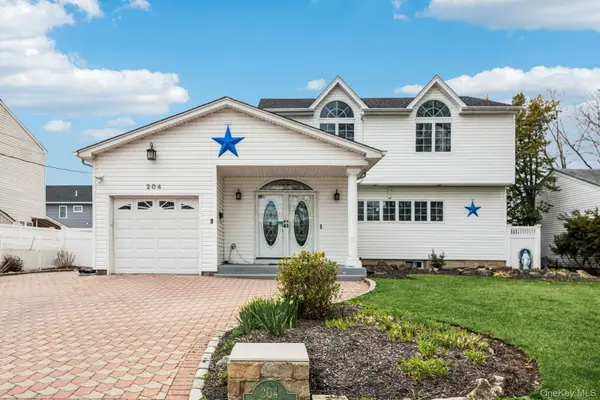 $949,000Active3 beds 4 baths2,800 sq. ft.
$949,000Active3 beds 4 baths2,800 sq. ft.204A Broadway, Massapequa Park, NY 11762
MLS# 909827Listed by: COLDWELL BANKER AMERICAN HOMES
