130 Riviera Drive S, Massapequa, NY 11758
Local realty services provided by:Better Homes and Gardens Real Estate Green Team
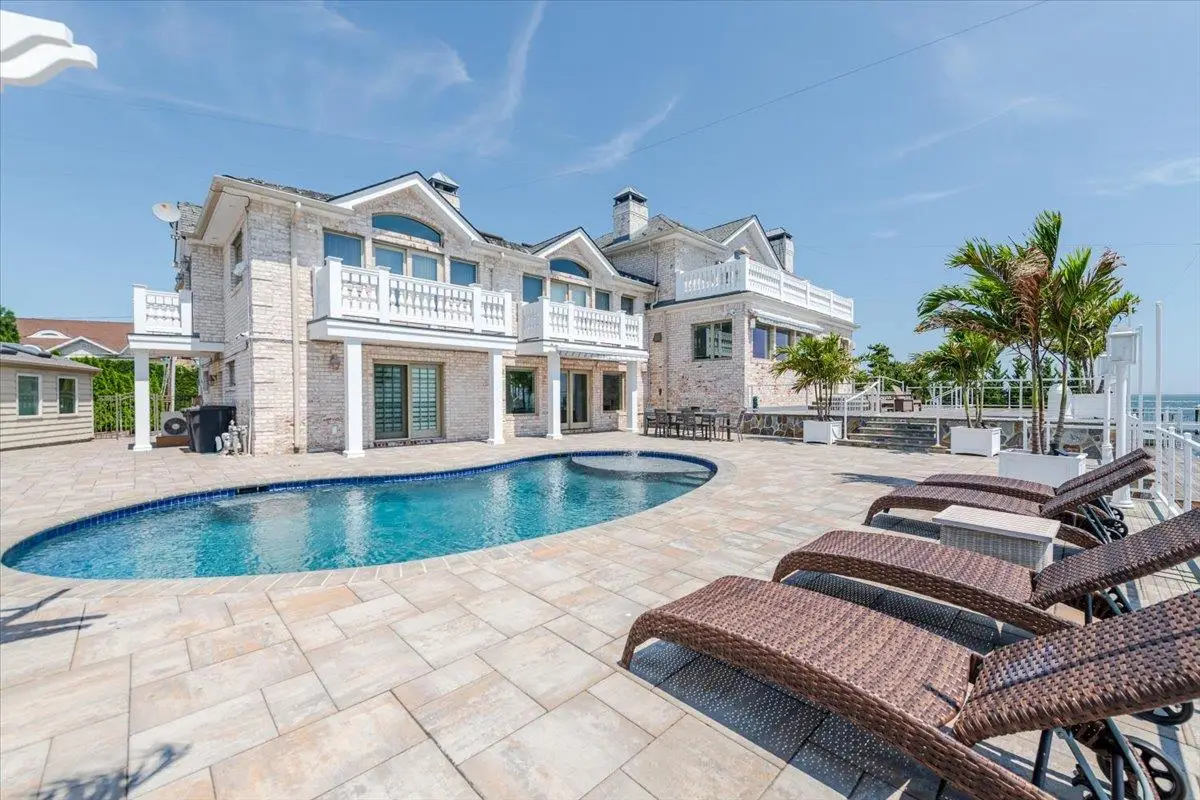
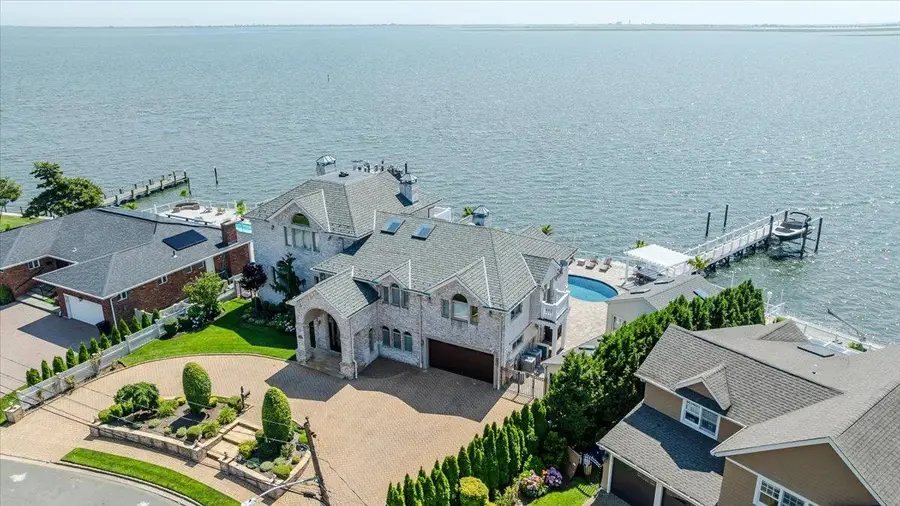
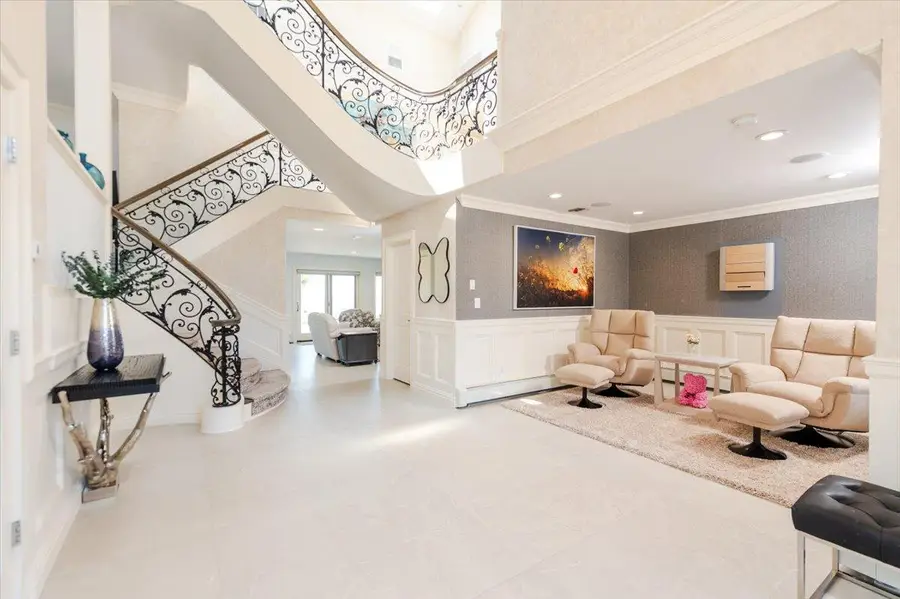
Listed by:jay nociforo cbr
Office:exit realty premier
MLS#:889006
Source:One Key MLS
Price summary
- Price:$2,799,000
- Price per sq. ft.:$516.99
About this home
Welcome to a Realm of Opulence and Serenity — A Resort-Style Sanctuary on the Open Bay on the Prestigious Riviera Gold Coast of Harbour Green Estates
Commanding attention with 5,400 Sqft of Architectural Grandeur, this Southern-exposed masterpiece rests upon nearly half an acre of pristine Bayfront Property with Panoramic Views from Every Room and Mesmerizing Sunsets Year round, Walls of Glass — A rare jewel carved into the coastline.
Step inside to a cathedral of light and Open Space, where the Grand Open floor plan invites lavish entertaining and tranquil living in equal measure. At its heart, a New Designer Chef’s kitchen — crafted to inspire culinary artistry and conversation alike.
Retreat to the Palatial Primary En Suite, a private haven of indulgence, whispering luxury in every detail. Enjoy your own Private Balcony Overlooking the bay and Jones Beach Tower.
A full basement awaits your imagination — cinema, gym, wine cellar, sanctuary — the canvas is yours.
A two-car garage, discreet and elegant, complements the estate’s thoughtful design. But it is outside where this paradise truly reveals itself…
Behold a heated saltwater pool, glittering like a sapphire under the sun. Gaze beyond to over 154 ft of Navy Corrugated Bulkhead, where your private Pier and Boat Lift await — a gateway to open waters, freedom, and the thrill of the sea.
As twilight falls, the sky ignites in mesmerizing sunsets, casting golden reflections across the bay — a nightly spectacle from your own private Eden.
This is not just a Home. This is Paradise — 365 days a year.
Contact an agent
Home facts
- Year built:2005
- Listing Id #:889006
- Added:25 day(s) ago
- Updated:July 29, 2025 at 04:39 PM
Rooms and interior
- Bedrooms:5
- Total bathrooms:4
- Full bathrooms:3
- Half bathrooms:1
- Living area:5,414 sq. ft.
Heating and cooling
- Cooling:Central Air, Ductless
- Heating:Natural Gas
Structure and exterior
- Year built:2005
- Building area:5,414 sq. ft.
- Lot area:0.45 Acres
Schools
- High school:Massapequa High School
- Middle school:Berner Middle School
- Elementary school:Birch Lane Elementary School
Utilities
- Water:Public
- Sewer:Public Sewer
Finances and disclosures
- Price:$2,799,000
- Price per sq. ft.:$516.99
- Tax amount:$48,777 (2025)
New listings near 130 Riviera Drive S
- Open Sat, 11am to 12:30pmNew
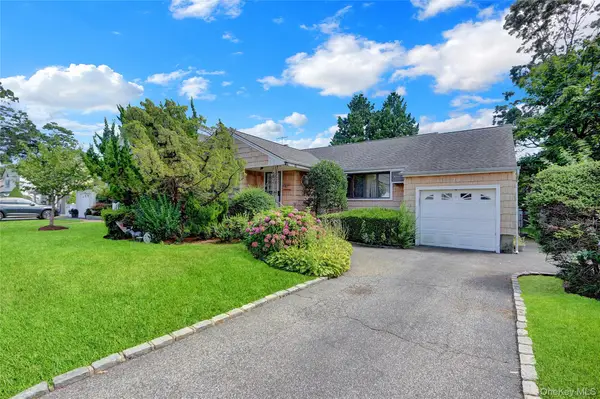 $649,000Active4 beds 3 baths1,431 sq. ft.
$649,000Active4 beds 3 baths1,431 sq. ft.70 Pittsburgh Avenue, Massapequa, NY 11758
MLS# 901554Listed by: SIGNATURE PREMIER PROPERTIES - New
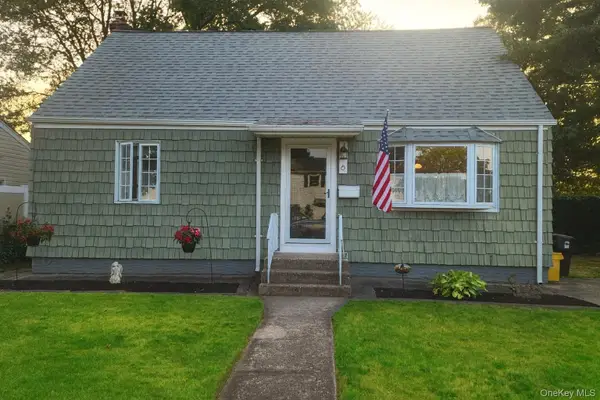 $599,999Active4 beds 1 baths1,142 sq. ft.
$599,999Active4 beds 1 baths1,142 sq. ft.6 Ford Drive W, Massapequa, NY 11758
MLS# 900530Listed by: BERKSHIRE HATHAWAY - Coming Soon
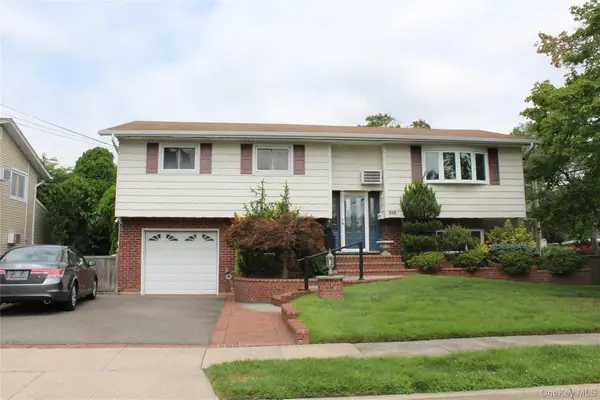 $789,000Coming Soon5 beds 2 baths
$789,000Coming Soon5 beds 2 baths215 N Syracuse Avenue, Massapequa, NY 11758
MLS# 898378Listed by: HOWARD HANNA COACH - New
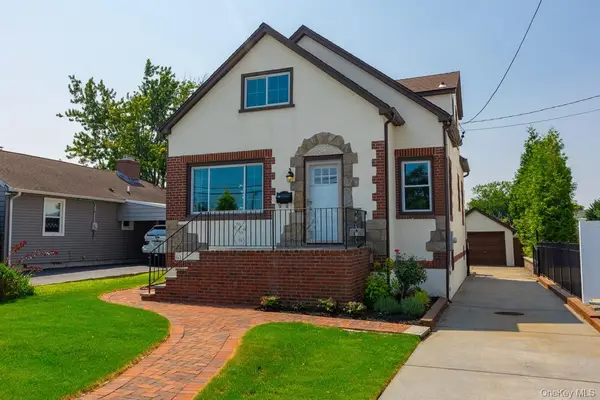 $859,000Active4 beds 2 baths1,316 sq. ft.
$859,000Active4 beds 2 baths1,316 sq. ft.94 Alhambra Road, Massapequa, NY 11758
MLS# 900903Listed by: ABOVE BOARD REAL ESTATE INC - New
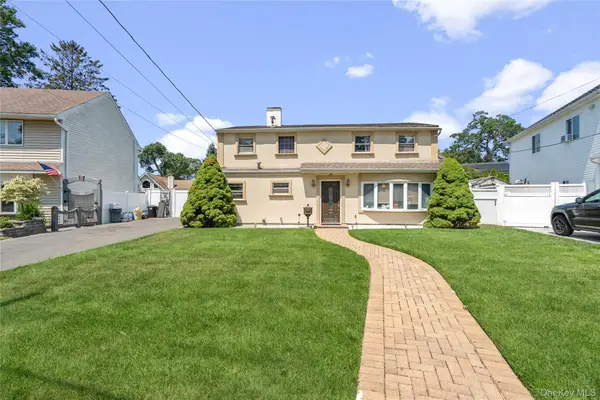 $850,000Active5 beds 3 baths2,123 sq. ft.
$850,000Active5 beds 3 baths2,123 sq. ft.9 Rugby Road, Massapequa, NY 11758
MLS# 900927Listed by: OXFORD PROPERTY GROUP USA - New
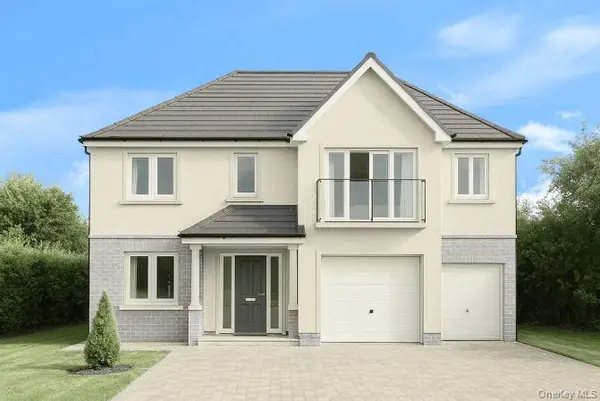 $545,000Active0.21 Acres
$545,000Active0.21 AcresClocks Boulevard, Massapequa, NY 11758
MLS# 900671Listed by: CENTURY HOMES REALTY GROUP LLC - New
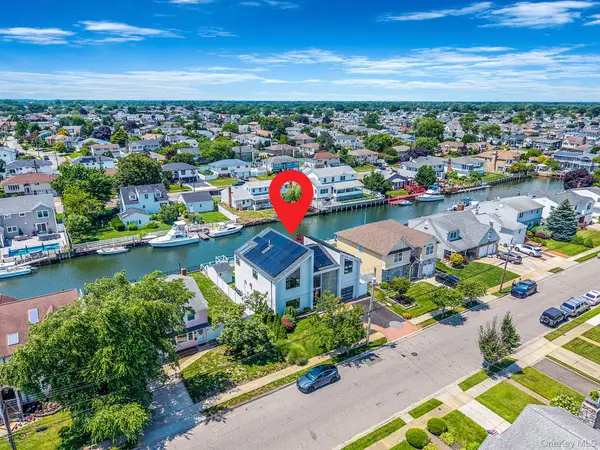 $1,499,999Active4 beds 3 baths3,007 sq. ft.
$1,499,999Active4 beds 3 baths3,007 sq. ft.94 Forest Avenue, Massapequa, NY 11758
MLS# 900151Listed by: SIGNATURE PREMIER PROPERTIES - Open Sun, 2 to 4pmNew
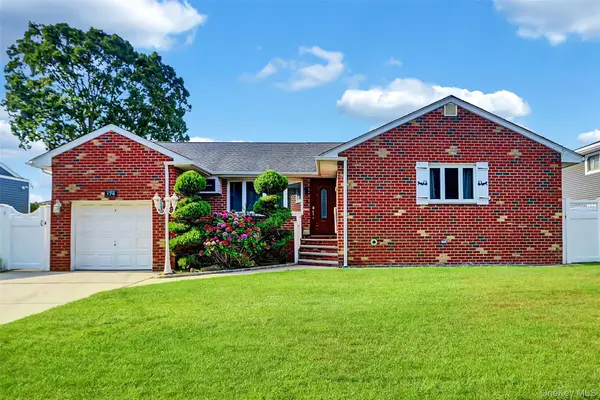 $848,000Active3 beds 2 baths1,285 sq. ft.
$848,000Active3 beds 2 baths1,285 sq. ft.176 N Elm Street, Massapequa, NY 11758
MLS# 900048Listed by: DOUGLAS ELLIMAN REAL ESTATE - Open Fri, 4 to 6pmNew
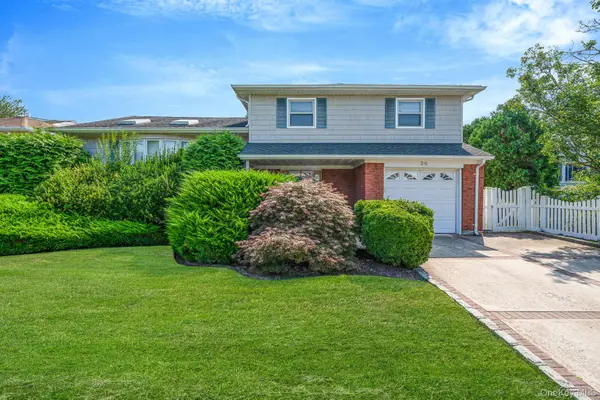 $850,000Active3 beds 3 baths2,295 sq. ft.
$850,000Active3 beds 3 baths2,295 sq. ft.36 Kenwood Drive, Massapequa, NY 11758
MLS# 898837Listed by: KELLER WILLIAMS REALTY ELITE - New
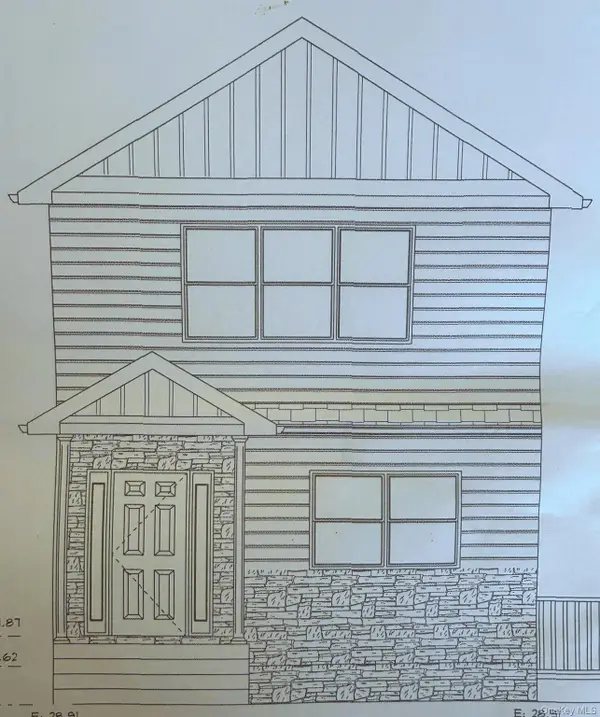 $1,239,000Active3 beds 3 baths1,800 sq. ft.
$1,239,000Active3 beds 3 baths1,800 sq. ft.128 Massachusetts Avenue, Massapequa, NY 11758
MLS# 898526Listed by: SIGNATURE PREMIER PROPERTIES
