61 Riviera Drive S, Massapequa, NY 11758
Local realty services provided by:Better Homes and Gardens Real Estate Dream Properties
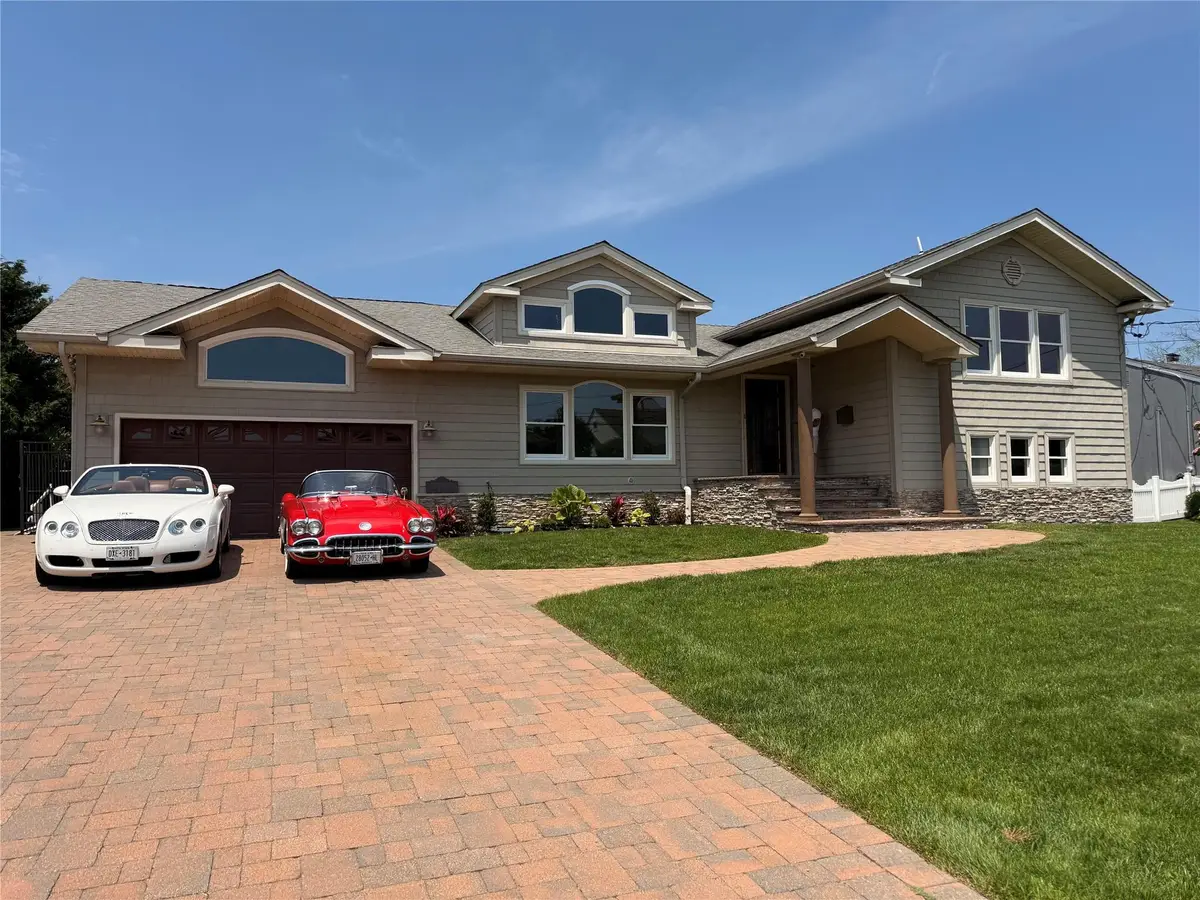
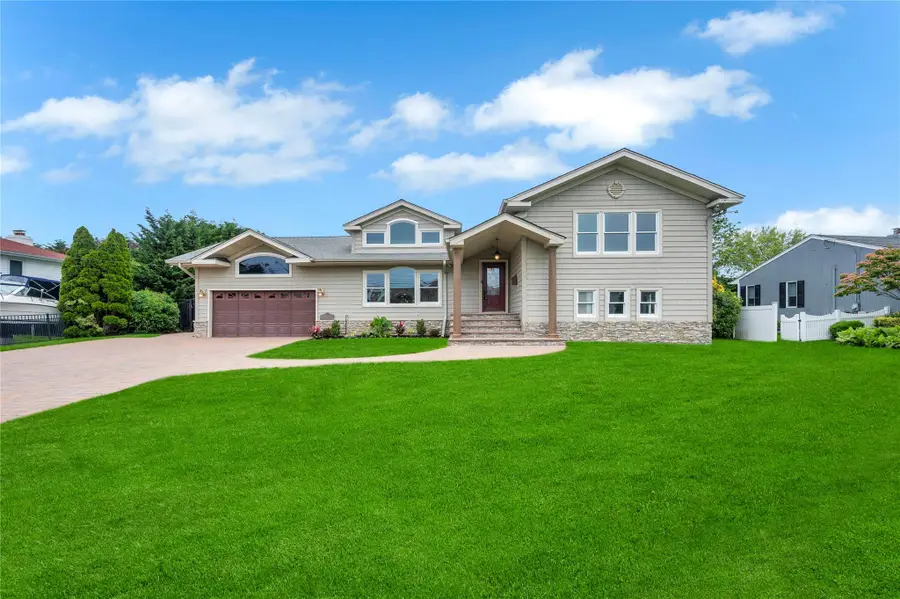
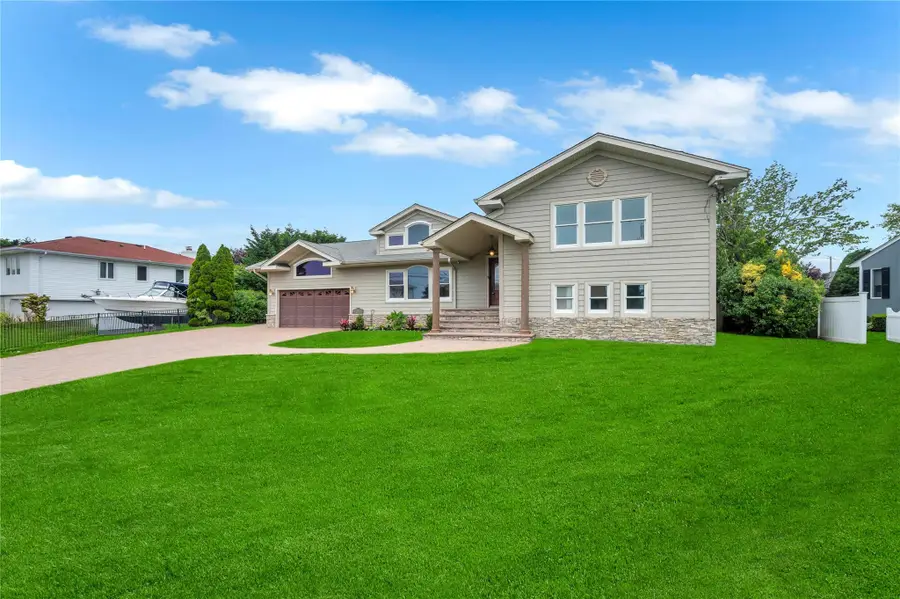
61 Riviera Drive S,Massapequa, NY 11758
$1,275,000
- 4 Beds
- 3 Baths
- 2,134 sq. ft.
- Single family
- Active
Listed by:amirsaman khodaparast
Office:blackstone realty
MLS#:868391
Source:One Key MLS
Price summary
- Price:$1,275,000
- Price per sq. ft.:$484.05
About this home
Prestigious Waterfront Living in Harbor Green, Massapequa
Welcome to your dream home in the heart of Harbor Green, Massapequa’s most coveted waterfront community. This exclusive enclave offers an unparalleled lifestyle, blending luxury living with vibrant coastal charm.
Prime Location & Exclusive Amenities
Situated just a 5-minute stroll from the esteemed Green Harbour Beach Club, residents enjoy access to over an acre of private beachfront on the Great South Bay. This members-only club boasts:
A full-size swimming pool and kiddie pool with lifeguards
Beach volleyball courts
Kayak club with storage facilities
Jungle gym/playground
Basketball and handball courts
Ping pong tables
Outdoor dining area with gas BBQs
A calendar filled with social events, including holiday festivities, live music, and family-friendly activities
The club’s marina offers convenient launching and storage for personal watercraft, making it a haven for boating enthusiasts.
Exceptional Home Features
This meticulously designed residence showcases:
A beautifully paved backyard adorned with intricate stonework
A premium non-vinyl pool featuring a cascading waterfall
An expansive countertop with a built-in grill, perfect for outdoor culinary experiences
A spacious, dry outdoor bar area, ideal for entertaining guests
Exclusive Opportunity
With only one other home currently available in this prestigious area—and at a significantly higher price point—this property represents a rare opportunity to own a piece of paradise in Harbor Green.
Experience the epitome of coastal luxury living. Contact us today to schedule a private tour of this exceptional property.
Contact an agent
Home facts
- Year built:1959
- Listing Id #:868391
- Added:77 day(s) ago
- Updated:August 11, 2025 at 03:15 PM
Rooms and interior
- Bedrooms:4
- Total bathrooms:3
- Full bathrooms:2
- Half bathrooms:1
- Living area:2,134 sq. ft.
Heating and cooling
- Cooling:Central Air
- Heating:Hot Water, Oil
Structure and exterior
- Year built:1959
- Building area:2,134 sq. ft.
- Lot area:0.26 Acres
Schools
- High school:Massapequa High School
- Middle school:Berner Middle School
- Elementary school:Birch Lane Elementary School
Utilities
- Water:Public
- Sewer:Public Sewer, Sewer Available
Finances and disclosures
- Price:$1,275,000
- Price per sq. ft.:$484.05
- Tax amount:$20,236 (2023)
New listings near 61 Riviera Drive S
- Coming Soon
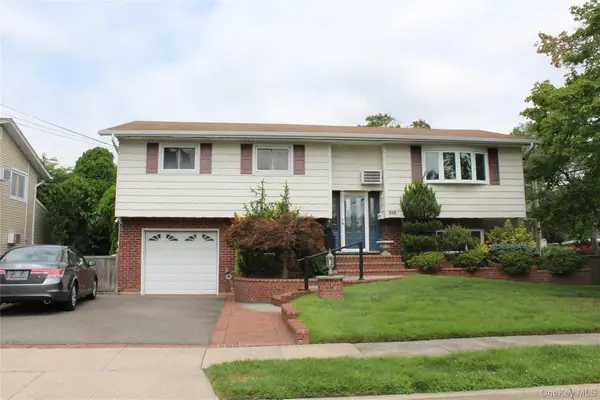 $789,000Coming Soon5 beds 2 baths
$789,000Coming Soon5 beds 2 baths215 N Syracuse Avenue, Massapequa, NY 11758
MLS# 898378Listed by: HOWARD HANNA COACH - New
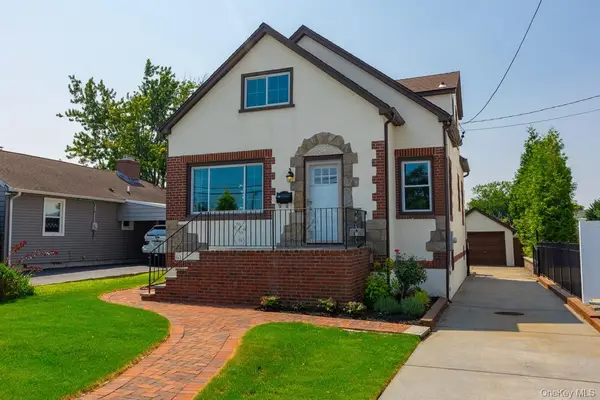 $859,000Active4 beds 2 baths1,316 sq. ft.
$859,000Active4 beds 2 baths1,316 sq. ft.94 Alhambra Road, Massapequa, NY 11758
MLS# 900903Listed by: ABOVE BOARD REAL ESTATE INC - New
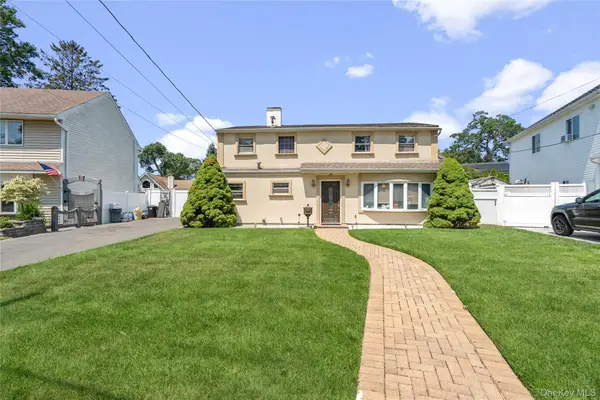 $850,000Active5 beds 3 baths2,123 sq. ft.
$850,000Active5 beds 3 baths2,123 sq. ft.9 Rugby Road, Massapequa, NY 11758
MLS# 900927Listed by: OXFORD PROPERTY GROUP USA - New
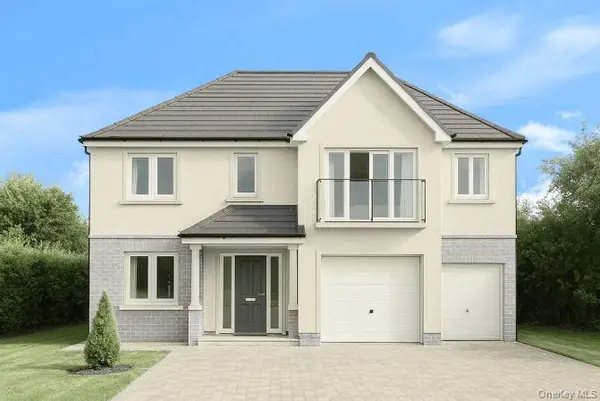 $545,000Active0.21 Acres
$545,000Active0.21 AcresClocks Boulevard, Massapequa, NY 11758
MLS# 900671Listed by: CENTURY HOMES REALTY GROUP LLC - New
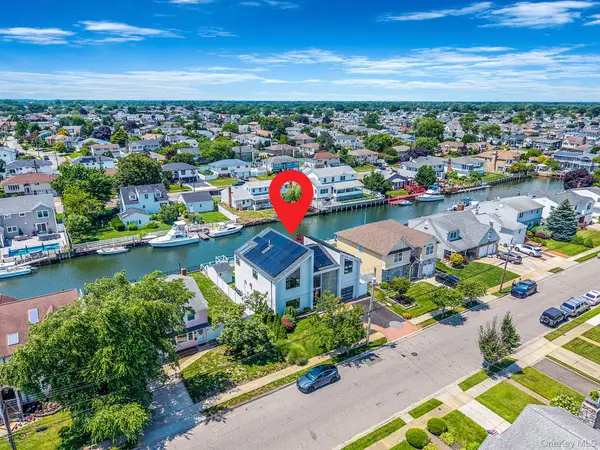 $1,499,999Active4 beds 3 baths3,007 sq. ft.
$1,499,999Active4 beds 3 baths3,007 sq. ft.94 Forest Avenue, Massapequa, NY 11758
MLS# 900151Listed by: SIGNATURE PREMIER PROPERTIES - Open Sun, 2 to 4pmNew
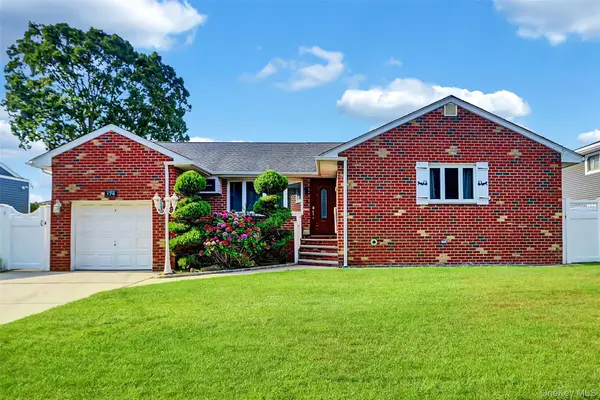 $848,000Active3 beds 2 baths1,285 sq. ft.
$848,000Active3 beds 2 baths1,285 sq. ft.176 N Elm Street, Massapequa, NY 11758
MLS# 900048Listed by: DOUGLAS ELLIMAN REAL ESTATE - Open Fri, 4 to 6pmNew
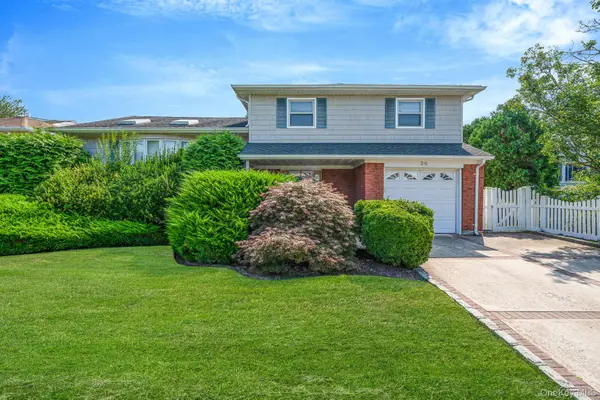 $850,000Active3 beds 3 baths2,295 sq. ft.
$850,000Active3 beds 3 baths2,295 sq. ft.36 Kenwood Drive, Massapequa, NY 11758
MLS# 898837Listed by: KELLER WILLIAMS REALTY ELITE - New
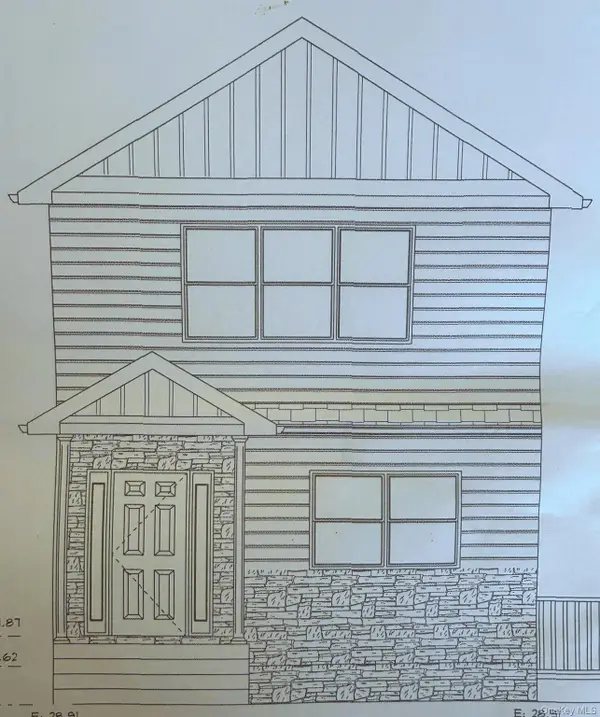 $1,239,000Active3 beds 3 baths1,800 sq. ft.
$1,239,000Active3 beds 3 baths1,800 sq. ft.128 Massachusetts Avenue, Massapequa, NY 11758
MLS# 898526Listed by: SIGNATURE PREMIER PROPERTIES - New
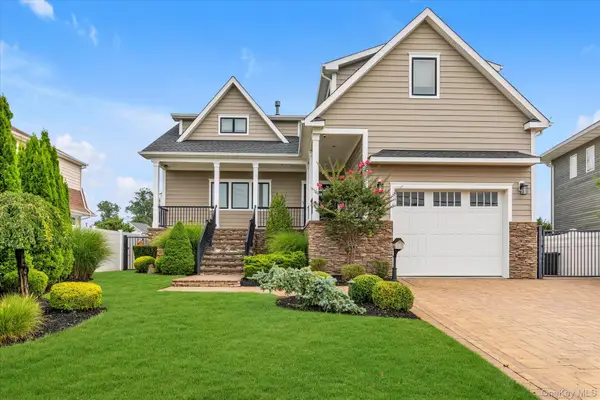 $1,599,000Active4 beds 3 baths2,600 sq. ft.
$1,599,000Active4 beds 3 baths2,600 sq. ft.236 E Shore Drive, Massapequa, NY 11758
MLS# 898693Listed by: SIGNATURE PREMIER PROPERTIES - New
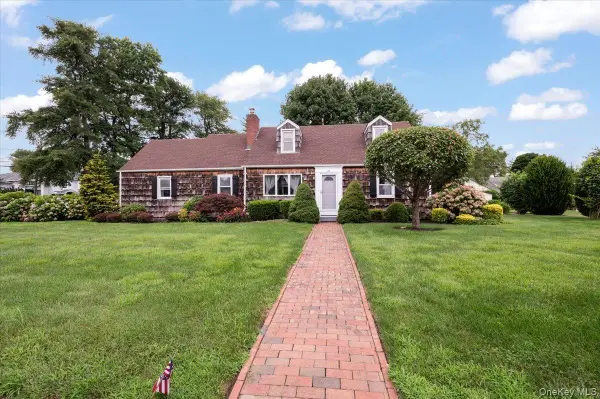 $800,000Active4 beds 3 baths1,843 sq. ft.
$800,000Active4 beds 3 baths1,843 sq. ft.87 Dartmouth Road, Massapequa, NY 11758
MLS# 898679Listed by: BERKSHIRE HATHAWAY
