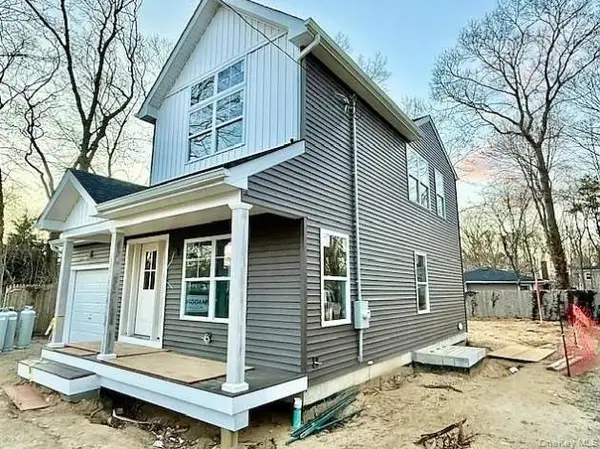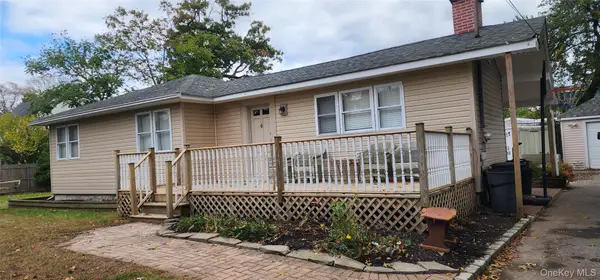118 Cranberry Drive, Mastic Beach, NY 11951
Local realty services provided by:Better Homes and Gardens Real Estate Shore & Country Properties
118 Cranberry Drive,Mastic Beach, NY 11951
$451,000
- 3 Beds
- 2 Baths
- - sq. ft.
- Single family
- Sold
Listed by:deborah a. sinensky cbr
Office:realty connect usa li inc
MLS#:906453
Source:OneKey MLS
Sorry, we are unable to map this address
Price summary
- Price:$451,000
About this home
Stunning Cape Cod Retreat with Modern Updates & Expansive Four-Season Room!
Step into this beautifully maintained 3-bedroom, 2-bath Cape Cod home, where timeless elegance meets contemporary comfort. From the moment you arrive, the inviting curb appeal sets the stage for what’s inside. A spacious formal dining room creates the perfect setting for memorable dinners, while two meticulously updated full baths offer a fresh, spa-like experience. The highlight of this home is the expansive four-season room, bathed in natural light, offering a versatile space to relax or entertain—no matter the season.
Tucked away on a peaceful street, the property includes a detached 2-car garage, providing plenty of room for storage and added convenience. With its perfect blend of classic charm, modern upgrades, and an ideal layout, this move-in-ready home is the perfect place to create lasting memories. Don’t miss your chance to make it yours—schedule a tour today!
Contact an agent
Home facts
- Year built:1950
- Listing ID #:906453
- Added:61 day(s) ago
- Updated:October 28, 2025 at 10:39 PM
Rooms and interior
- Bedrooms:3
- Total bathrooms:2
- Full bathrooms:2
Heating and cooling
- Heating:Baseboard
Structure and exterior
- Year built:1950
Schools
- High school:William Floyd High School
- Middle school:William Paca Middle School
- Elementary school:John S Hobart Elementary School
Utilities
- Water:Public
- Sewer:Cesspool
Finances and disclosures
- Price:$451,000
- Tax amount:$6,612 (2025)
New listings near 118 Cranberry Drive
- Open Sat, 12:30 to 2:30pmNew
 $589,900Active3 beds 2 baths1,250 sq. ft.
$589,900Active3 beds 2 baths1,250 sq. ft.27 Pinewood Dr, Shirley, NY 11967
MLS# 927103Listed by: POWER TEAM REALTY CORP - New
 $399,000Active3 beds 1 baths1,116 sq. ft.
$399,000Active3 beds 1 baths1,116 sq. ft.8 Astoria Road, Mastic Beach, NY 11951
MLS# 926885Listed by: YOUR TEAM D&G REALTY LTD - Coming Soon
 $499,000Coming Soon4 beds 2 baths
$499,000Coming Soon4 beds 2 baths18 Pennwood Drive, Mastic Beach, NY 11951
MLS# 925894Listed by: EXP REALTY  $399,000Active2 beds 1 baths864 sq. ft.
$399,000Active2 beds 1 baths864 sq. ft.313 Forest Road W, Mastic Beach, NY 11951
MLS# 918208Listed by: DOUGLAS ELLIMAN REAL ESTATE $379,999Active3 beds 1 baths1,140 sq. ft.
$379,999Active3 beds 1 baths1,140 sq. ft.16 Elm Road E, Mastic Beach, NY 11951
MLS# 925188Listed by: SIGNATURE PREMIER PROPERTIES $449,000Active3 beds 2 baths2,200 sq. ft.
$449,000Active3 beds 2 baths2,200 sq. ft.30 Lakeview Drive, Mastic Beach, NY 11951
MLS# 925066Listed by: CENTURY 21 COR ACE REALTY INC $449,000Active5 beds 2 baths1,222 sq. ft.
$449,000Active5 beds 2 baths1,222 sq. ft.62 Orchid Drive, Mastic Beach, NY 11951
MLS# 925028Listed by: PROFESSIONAL RE OF NEW YORK- Open Sat, 3 to 4:30pm
 $450,000Active3 beds 1 baths1,100 sq. ft.
$450,000Active3 beds 1 baths1,100 sq. ft.231 Elm Road W, Mastic Beach, NY 11951
MLS# 924799Listed by: FRONTLINE REALTY GROUP LLC  $599,000Active5 beds 3 baths2,990 sq. ft.
$599,000Active5 beds 3 baths2,990 sq. ft.8 Claremont Drive, Mastic Beach, NY 11951
MLS# 924337Listed by: OVERSOUTH LLC $400,000Active3 beds 1 baths664 sq. ft.
$400,000Active3 beds 1 baths664 sq. ft.15 Sayville Road, Mastic Beach, NY 11951
MLS# 921230Listed by: RE/MAX INTEGRITY LEADERS
