87 Bayview Drive, Mastic Beach, NY 11951
Local realty services provided by:Better Homes and Gardens Real Estate Shore & Country Properties
87 Bayview Drive,Mastic Beach, NY 11951
$430,000
- 4 Beds
- 1 Baths
- 1,688 sq. ft.
- Single family
- Pending
Listed by:tina jahrsdoerfer
Office:signature premier properties
MLS#:L3563552
Source:OneKey MLS
Price summary
- Price:$430,000
- Price per sq. ft.:$254.74
About this home
Welcome to your new haven in Mastic Beach, where comfort meets outdoor adventure! This charming Cape Cod home is move-in ready, featuring four spacious bedrooms, numerous updates and spectacular water views Step into this open concept home with stylish wood-look tile flooring, a kitchen adorned with stainless steel appliances, granite countertops, & French doors leading to a fully fenced backyard and beautifully stenciled patio, ideal for outdoor gatherings. Upstairs, there's plenty of room to add a second bathroom, enhancing the convenience of this delightful home. The generous yard offers endless possibilities for a pool, outdoor kitchen, and more. Embrace the vibrant outdoor lifestyle of Mastic Beach, with Osprey Park, Southaven Park, and Smith Point Beach all nearby. Dive into local history at the Manor of St. George and William Floyd Estate or explore the natural beauty of the Wertheim National Wildlife Refuge. For fishing enthusiasts, a fishing dock just a block away provides easy access to serene waters. Smith Point Beach, part of the Fire Island barrier beach, is only 5 miles away. This popular destination attracts surfers and beach lovers from all over the island. Visit the TWA Flight 800 Memorial and Garden for a moment of reflection, or enjoy good food and live music at Tiki Joe's, a favorite gathering spot. As warmer days approach, enjoy the spectacle of skydivers from the nearby Long Island Skydiving Center. Whether you're a nature lover, history buff, or simply seeking a picturesque retreat, this home is your gateway to endless opportunities in Long Island's most affordable coastal paradise., Additional information: Interior Features:Lr/Dr
Contact an agent
Home facts
- Year built:1976
- Listing ID #:L3563552
- Added:448 day(s) ago
- Updated:September 25, 2025 at 01:28 PM
Rooms and interior
- Bedrooms:4
- Total bathrooms:1
- Full bathrooms:1
- Living area:1,688 sq. ft.
Heating and cooling
- Cooling:Central Air
- Heating:Electric, Heat Pump
Structure and exterior
- Year built:1976
- Building area:1,688 sq. ft.
- Lot area:0.23 Acres
Schools
- High school:William Floyd High School
- Middle school:William Paca Middle School
- Elementary school:John S Hobart Elementary School
Utilities
- Water:Public
- Sewer:Cesspool
Finances and disclosures
- Price:$430,000
- Price per sq. ft.:$254.74
- Tax amount:$6,677
New listings near 87 Bayview Drive
- Open Sat, 10:30am to 12:30pmNew
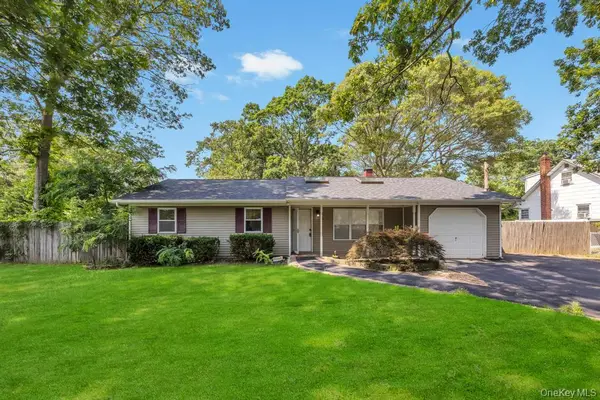 $499,999Active3 beds 1 baths1,310 sq. ft.
$499,999Active3 beds 1 baths1,310 sq. ft.11 Edwards Road, Mastic Beach, NY 11951
MLS# 907691Listed by: VANTAGE REALTY PARTNERS - New
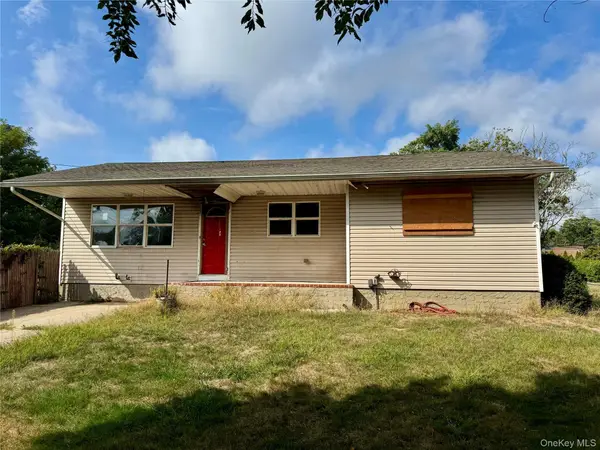 $249,999Active3 beds 1 baths1,110 sq. ft.
$249,999Active3 beds 1 baths1,110 sq. ft.57 Shore Drive, Mastic Beach, NY 11951
MLS# 916449Listed by: PREMIUM GROUP REALTY CORP - New
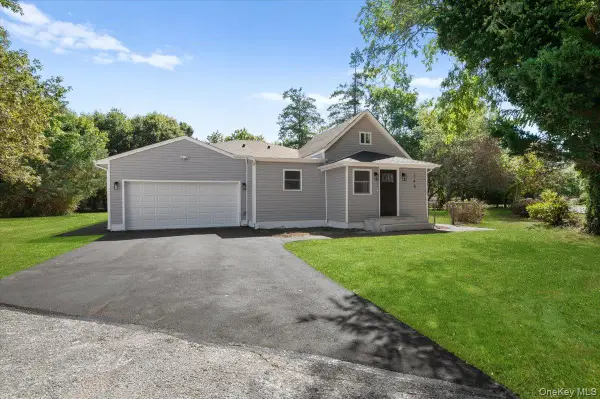 $599,000Active4 beds 3 baths2,161 sq. ft.
$599,000Active4 beds 3 baths2,161 sq. ft.145 Monroe Drive, Mastic Beach, NY 11951
MLS# 915857Listed by: HOMESMART PREMIER LIVING RLTY - New
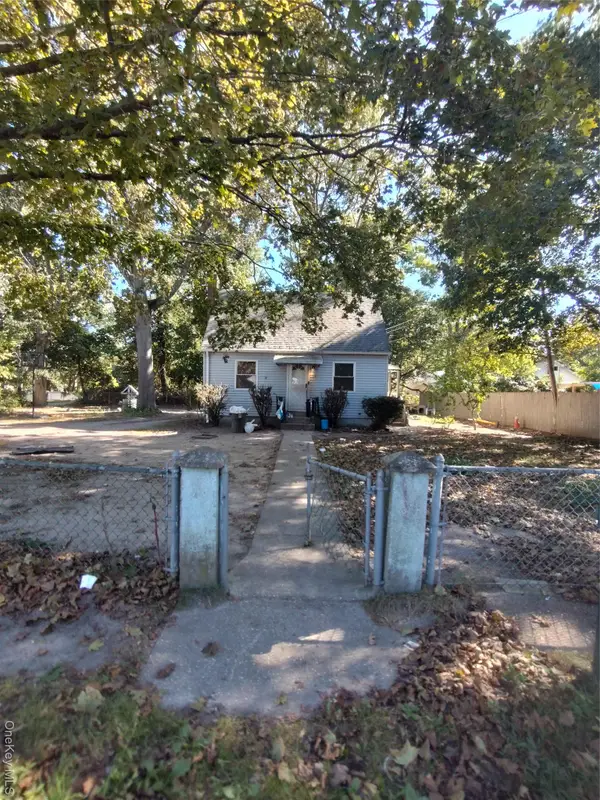 $359,000Active4 beds 1 baths1,100 sq. ft.
$359,000Active4 beds 1 baths1,100 sq. ft.16 Neighborhood Road, Mastic Beach, NY 11951
MLS# 915435Listed by: EXIT REALTY ALL PRO - New
 $425,000Active2 beds 1 baths1,850 sq. ft.
$425,000Active2 beds 1 baths1,850 sq. ft.261 Elm Road W, Mastic Beach, NY 11951
MLS# 892317Listed by: COLDWELL BANKER M&D GOOD LIFE - New
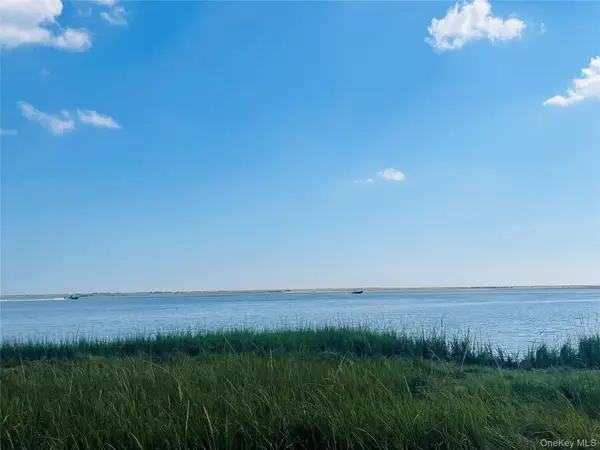 $150,000Active0.19 Acres
$150,000Active0.19 Acres0 Dahlia Drive, Mastic Beach, NY 11951
MLS# 915083Listed by: COLDWELL BANKER M&D GOOD LIFE - New
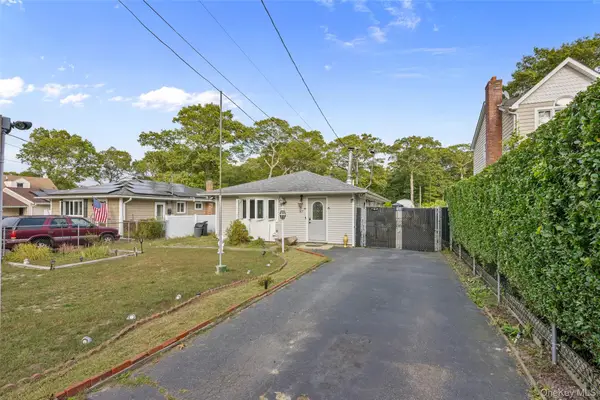 $498,000Active3 beds 1 baths15,682 sq. ft.
$498,000Active3 beds 1 baths15,682 sq. ft.87 Biltmore Drive, Mastic Beach, NY 11951
MLS# 914138Listed by: SKYLIMIT REALTY GROUP - Open Sat, 12 to 2pmNew
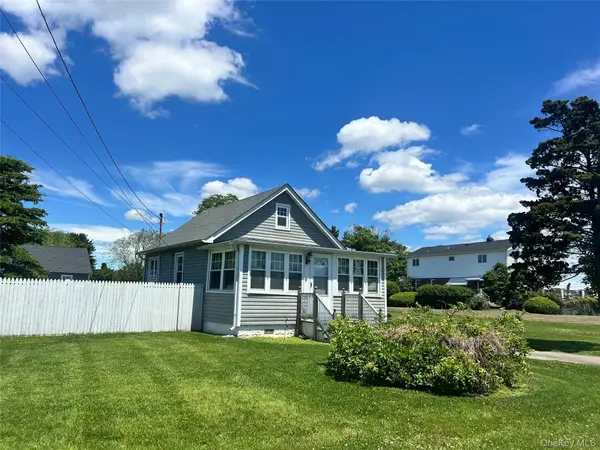 $279,999Active1 beds 1 baths800 sq. ft.
$279,999Active1 beds 1 baths800 sq. ft.3 Quail Road N, Mastic Beach, NY 11951
MLS# 913876Listed by: REALTY CONNECT USA L I INC - New
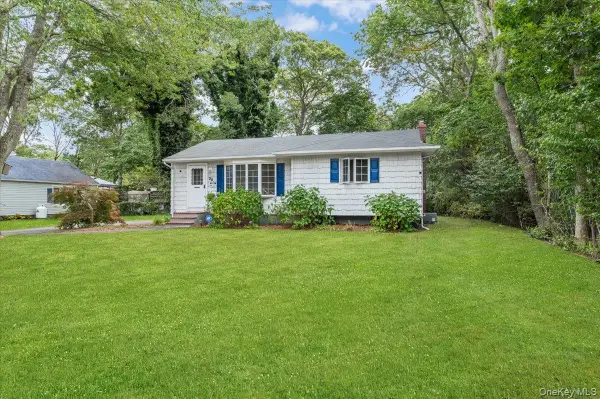 $449,999Active2 beds 1 baths1,370 sq. ft.
$449,999Active2 beds 1 baths1,370 sq. ft.38 Barclay Road, Mastic Beach, NY 11951
MLS# 913321Listed by: KELLER WILLIAMS REALTY ELITE - Open Sun, 12 to 2pm
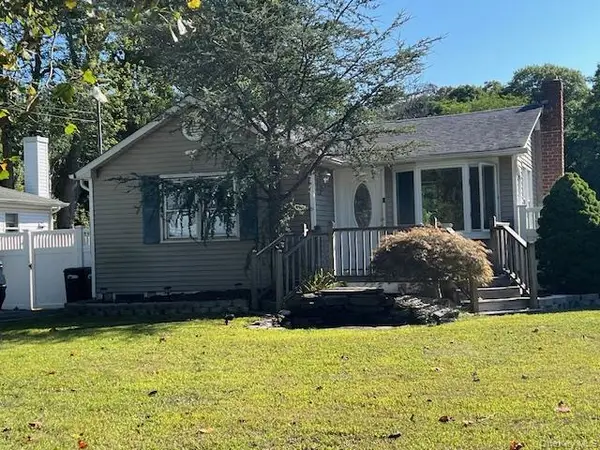 $420,000Active2 beds 2 baths746 sq. ft.
$420,000Active2 beds 2 baths746 sq. ft.53 Biltmore Drive, Mastic Beach, NY 11951
MLS# 912188Listed by: COLDWELL BANKER M&D GOOD LIFE
