61 Pennsylvania Avenue, Medford, NY 11763
Local realty services provided by:Better Homes and Gardens Real Estate Choice Realty
61 Pennsylvania Avenue,Medford, NY 11763
$649,999
- 4 Beds
- 3 Baths
- 2,600 sq. ft.
- Single family
- Pending
Listed by:zachary scher cbr
Office:signature premier properties
MLS#:886376
Source:OneKey MLS
Price summary
- Price:$649,999
- Price per sq. ft.:$250
About this home
Welcome to 61 Pennsylvania Avenue, a spacious and beautifully maintained expanded ranch offering 2,600 square feet of comfortable living space in the heart of Medford. Set on a generous and private .86-acre lot, this 4-bedroom, 2.5-bath home blends modern updates with warm, classic charm. Step inside to find an inviting open floor plan with soaring vaulted ceilings and rich hardwood floors throughout the main living areas. The expansive living room features a stunning stone fireplace and opens to a sun-drenched great room with walls of windows overlooking the lush backyard. The formal dining area flows seamlessly into the updated kitchen, complete with granite countertops, a center island cooktop, stainless steel appliances, and abundant cabinetry. The primary bedroom suite offers generous space with dual closets, full bath en-suite a shower/tub combo and bidet and direct access to a bonus area—perfect for a home office or sitting room. Additional bedrooms are all generously sized and offer flexibility for guests or family. The 1.5-car garage provides ample room for parking and storage. Step outside to enjoy the expansive backyard, featuring a large deck perfect for entertaining and plenty of space to create your own outdoor oasis. Don’t miss this rare opportunity to own a sprawling ranch with both character and modern amenities, all set on nearly an acre of peaceful property.
Contact an agent
Home facts
- Year built:1955
- Listing ID #:886376
- Added:78 day(s) ago
- Updated:September 25, 2025 at 01:28 PM
Rooms and interior
- Bedrooms:4
- Total bathrooms:3
- Full bathrooms:2
- Half bathrooms:1
- Living area:2,600 sq. ft.
Heating and cooling
- Cooling:Central Air, Ductless
- Heating:Heat Pump
Structure and exterior
- Year built:1955
- Building area:2,600 sq. ft.
- Lot area:0.86 Acres
Schools
- High school:Patchogue-Medford High School
- Middle school:Oregon Middle School
- Elementary school:Tremont Elementary School
Utilities
- Water:Public
- Sewer:Septic Tank
Finances and disclosures
- Price:$649,999
- Price per sq. ft.:$250
- Tax amount:$12,458 (2025)
New listings near 61 Pennsylvania Avenue
- New
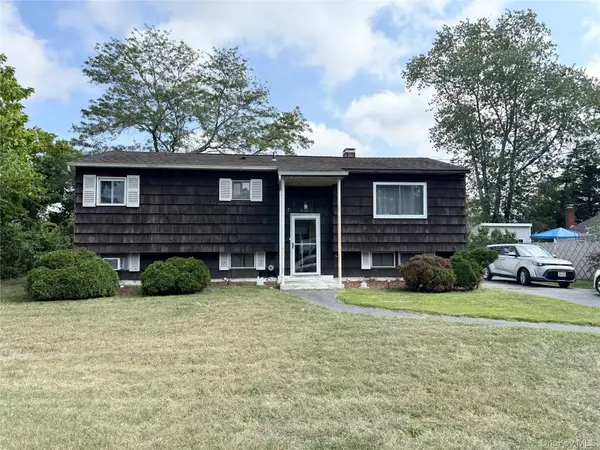 $479,888Active3 beds 1 baths1,344 sq. ft.
$479,888Active3 beds 1 baths1,344 sq. ft.3103 Falcon Avenue, Medford, NY 11763
MLS# 916952Listed by: VORO LLC - Coming SoonOpen Sat, 12 to 2pm
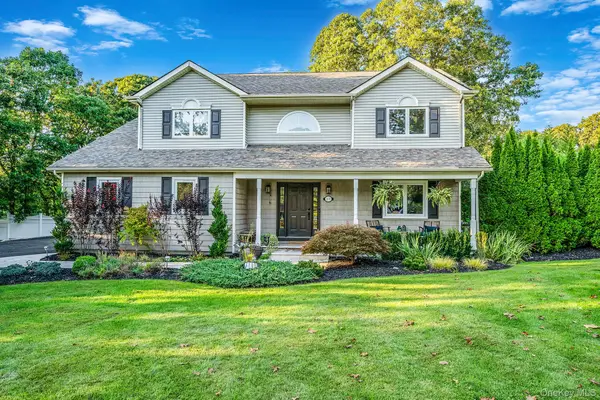 $815,000Coming Soon4 beds 4 baths
$815,000Coming Soon4 beds 4 baths337 Peconic Avenue, Medford, NY 11763
MLS# 913307Listed by: REALTY CONNECT USA L I INC - New
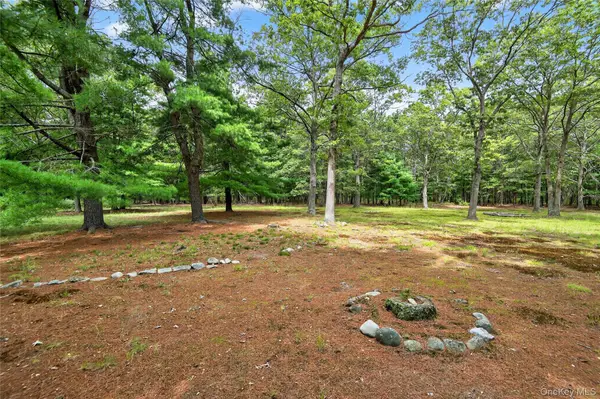 $1,500,000Active9.52 Acres
$1,500,000Active9.52 Acres49 Country Road, Medford, NY 11763
MLS# 916725Listed by: DANIEL GALE SOTHEBYS INTL RLTY - Open Sat, 11am to 1pmNew
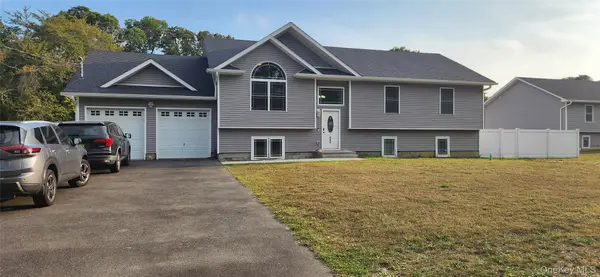 $799,999Active3 beds 3 baths2,900 sq. ft.
$799,999Active3 beds 3 baths2,900 sq. ft.464 Granny Road, Medford, NY 11763
MLS# 916549Listed by: GATEWAY TO THE HAMPTONS R E - New
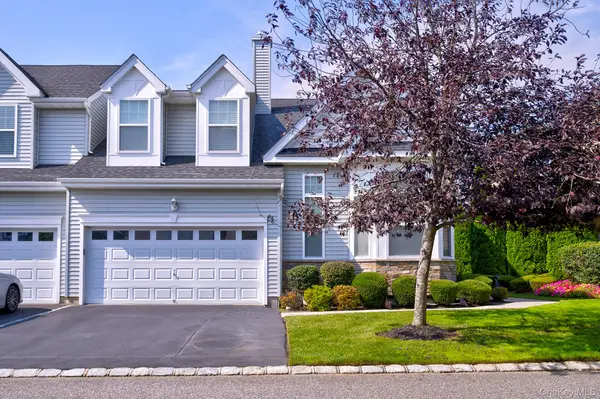 $750,000Active2 beds 3 baths2,191 sq. ft.
$750,000Active2 beds 3 baths2,191 sq. ft.60 Pacific Dunes Court, Medford, NY 11763
MLS# 915123Listed by: SIGNATURE PREMIER PROPERTIES - Open Sun, 12 to 2pmNew
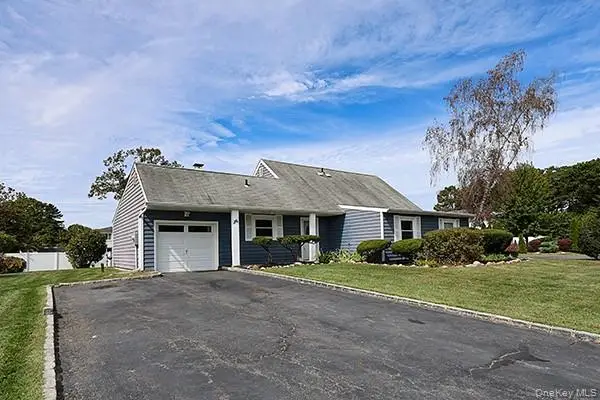 $599,000Active4 beds 2 baths1,740 sq. ft.
$599,000Active4 beds 2 baths1,740 sq. ft.36 Torrey Pine Lane, Medford, NY 11763
MLS# 913839Listed by: BERKSHIRE HATHAWAY - Open Sat, 12 to 1:30pmNew
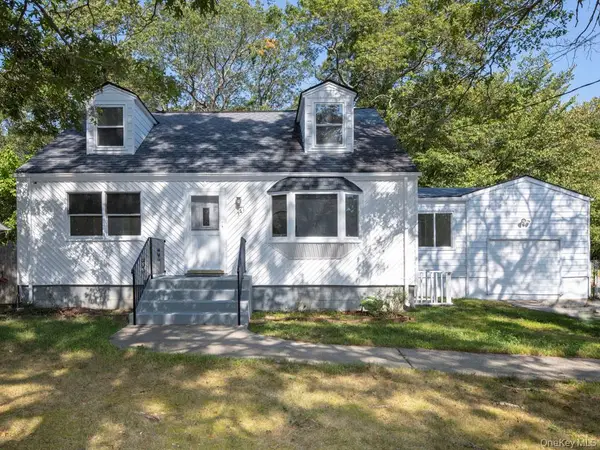 $645,000Active5 beds 4 baths2,599 sq. ft.
$645,000Active5 beds 4 baths2,599 sq. ft.341 Mill Road, Medford, NY 11763
MLS# 903736Listed by: VYLLA HOME - New
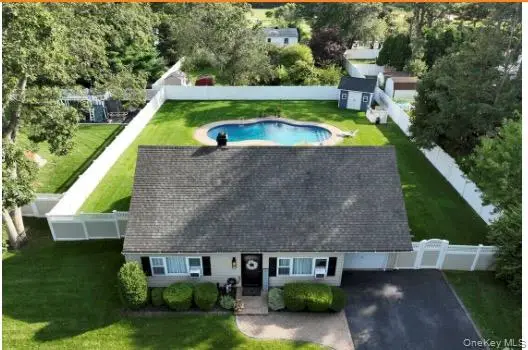 $549,000Active3 beds 2 baths1,600 sq. ft.
$549,000Active3 beds 2 baths1,600 sq. ft.3 Lacebark Lane, Medford, NY 11763
MLS# 913376Listed by: COLDWELL BANKER M&D GOOD LIFE - New
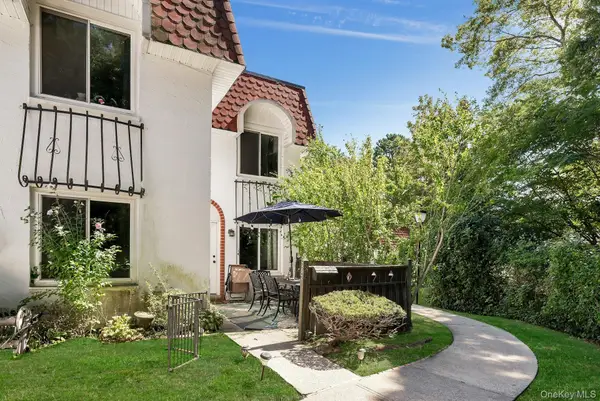 $440,000Active3 beds 2 baths1,296 sq. ft.
$440,000Active3 beds 2 baths1,296 sq. ft.392 Birchwood Road, Medford, NY 11763
MLS# 910189Listed by: DOUGLAS ELLIMAN REAL ESTATE 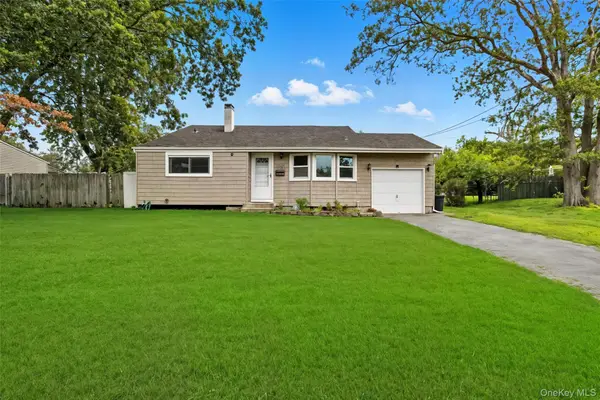 $529,999Active3 beds 2 baths1,255 sq. ft.
$529,999Active3 beds 2 baths1,255 sq. ft.2905 Beechnut Avenue, Medford, NY 11763
MLS# 911646Listed by: REDFIN REAL ESTATE
