18 Gwynne Road, Melville, NY 11747
Local realty services provided by:Better Homes and Gardens Real Estate Green Team
18 Gwynne Road,Melville, NY 11747
$8,999,999
- 6 Beds
- 9 Baths
- 8,500 sq. ft.
- Single family
- Active
Listed by: michelle labarbera, andre v. labarbera
Office: nest seekers llc.
MLS#:934191
Source:OneKey MLS
Price summary
- Price:$8,999,999
- Price per sq. ft.:$1,058.82
About this home
This Gated Majestic Brick Manor, features 6-bedroom, 6-bath, 3-powder rooms and sits at one of the highest points on Long Island surrounded by lush parkland and English gardens for the ultimate in serenity and privacy. This one-of-a-kind property has its own, FAA recognized, helipad which allows you the luxury to fly over traffic to NYC or the Hamptons with ease. This Estates sophisticated elegance depicts exquisite attention to every detail featured, from custom mill work, exotic quarter sawn wood floors, imported marble with everything covered from its energy efficient geo-thermal heating & cooling, radiant heat throughout, gourmet EIK, palatial principles-suite, expansive additional living quarters, 4 fireplaces, ornamental iron details with security system, heated driveway and much more. This home is truly an entertainer's paradise with in-ground heated pool & spa w/ salt system and waterfalls, starlit home theater, indoor squash & basketball court, gym, game room, and workshop ., Additional information: Green Features:Insulated Doors,Interior Features:Guest Quarters,Lr/Dr,Marble Bath
Contact an agent
Home facts
- Year built:2007
- Listing ID #:934191
- Added:90 day(s) ago
- Updated:February 12, 2026 at 06:28 PM
Rooms and interior
- Bedrooms:6
- Total bathrooms:9
- Full bathrooms:6
- Half bathrooms:3
- Living area:8,500 sq. ft.
Heating and cooling
- Cooling:Geothermal
- Heating:Geothermal, Propane
Structure and exterior
- Year built:2007
- Building area:8,500 sq. ft.
- Lot area:2.3 Acres
Schools
- High school:Half Hollow Hills High School East
- Middle school:West Hollow Middle School
- Elementary school:Sunquam Elementary School
Utilities
- Water:Public
- Sewer:Septic Tank
Finances and disclosures
- Price:$8,999,999
- Price per sq. ft.:$1,058.82
- Tax amount:$54,088 (2025)
New listings near 18 Gwynne Road
- New
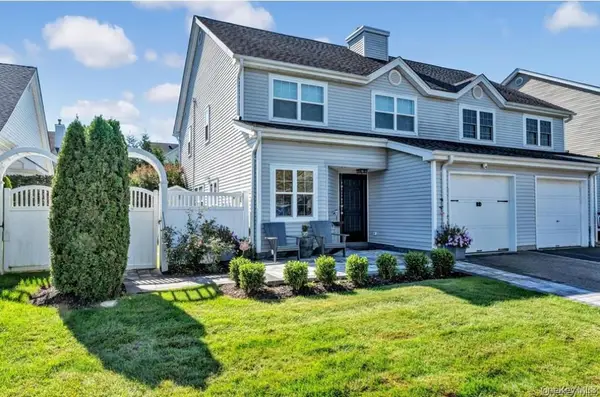 $1,275,000Active3 beds 3 baths1,600 sq. ft.
$1,275,000Active3 beds 3 baths1,600 sq. ft.60 Herrels Circle, Melville, NY 11747
MLS# 960739Listed by: KERRIGAN COUNTRY REALTY 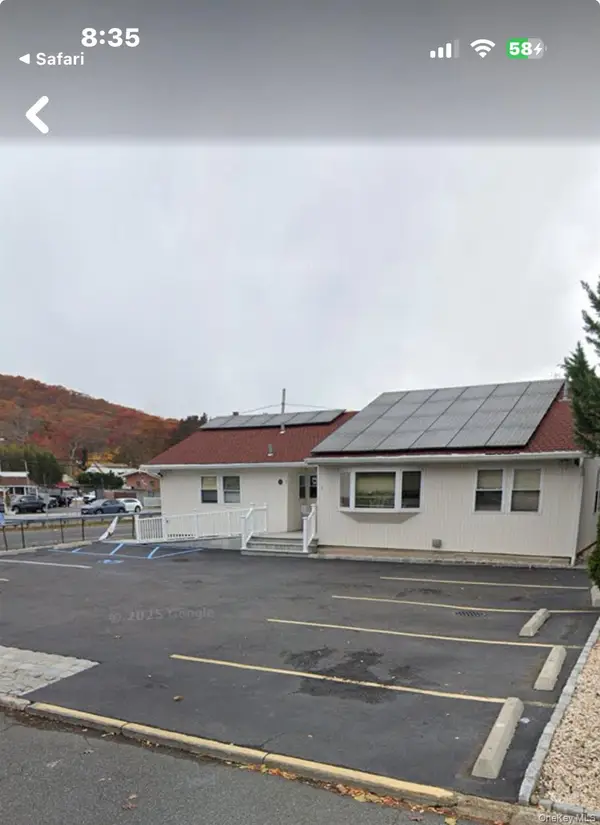 $1,250,000Active5 beds 3 baths8,712 sq. ft.
$1,250,000Active5 beds 3 baths8,712 sq. ft.1 Arrowwood Lane Lane, Melville, NY 11747
MLS# 955356Listed by: REALTY CONNECT USA L I INC- Open Sun, 12 to 1:30pmNew
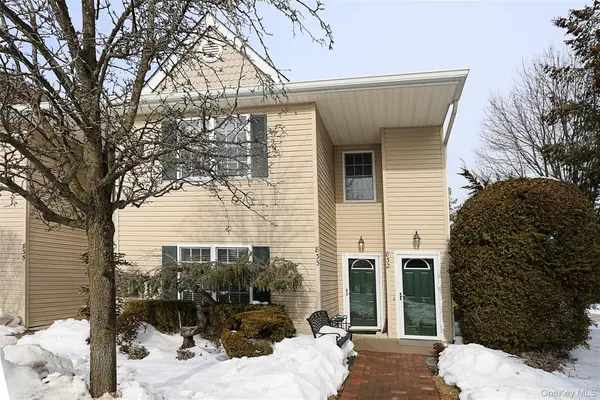 $699,888Active2 beds 2 baths1,150 sq. ft.
$699,888Active2 beds 2 baths1,150 sq. ft.833 Madeira Boulevard, Melville, NY 11747
MLS# 960544Listed by: SIGNATURE PREMIER PROPERTIES - Coming Soon
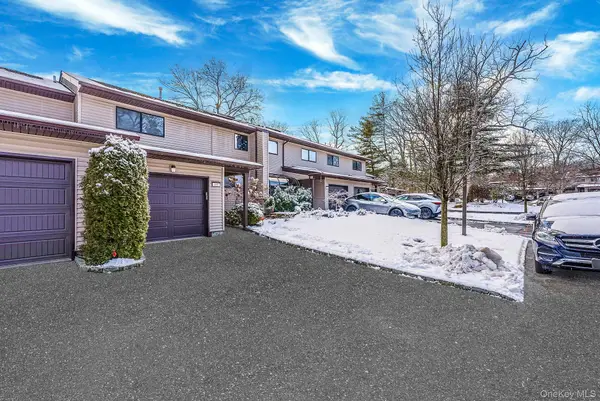 $749,999Coming Soon2 beds 3 baths
$749,999Coming Soon2 beds 3 baths105 Northgate Circle, Melville, NY 11747
MLS# 960662Listed by: REALTY DIRECT NY INC - Open Sat, 1 to 2:30pmNew
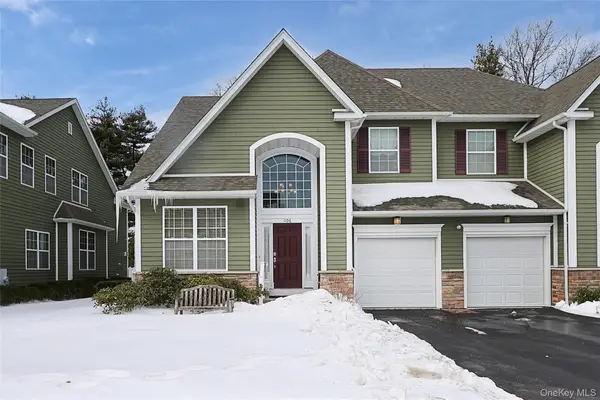 $888,888Active3 beds 3 baths2,100 sq. ft.
$888,888Active3 beds 3 baths2,100 sq. ft.106 Victoria Place, Melville, NY 11747
MLS# 960314Listed by: SIGNATURE PREMIER PROPERTIES - Open Sat, 12 to 3pmNew
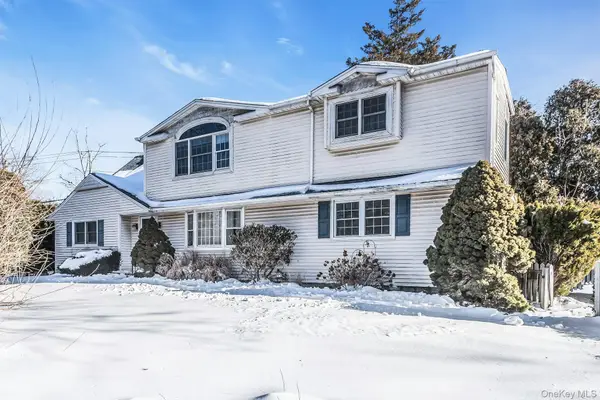 $639,000Active5 beds 2 baths2,500 sq. ft.
$639,000Active5 beds 2 baths2,500 sq. ft.1 Towne Court, Melville, NY 11747
MLS# 959989Listed by: DOUGLAS ELLIMAN REAL ESTATE - Open Sun, 12 to 1:30pmNew
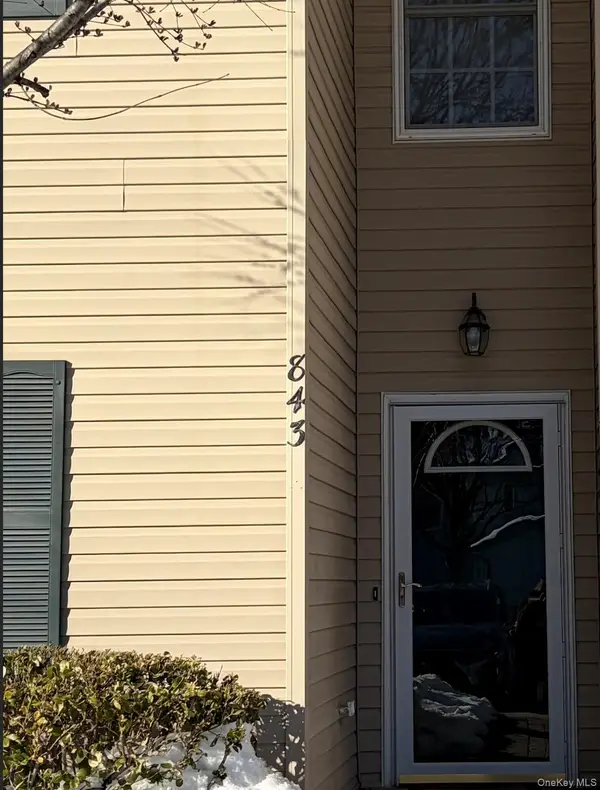 $699,000Active2 beds 2 baths1,150 sq. ft.
$699,000Active2 beds 2 baths1,150 sq. ft.843 Madeira Boulevard, Melville, NY 11747
MLS# 957971Listed by: COMPASS GREATER NY LLC 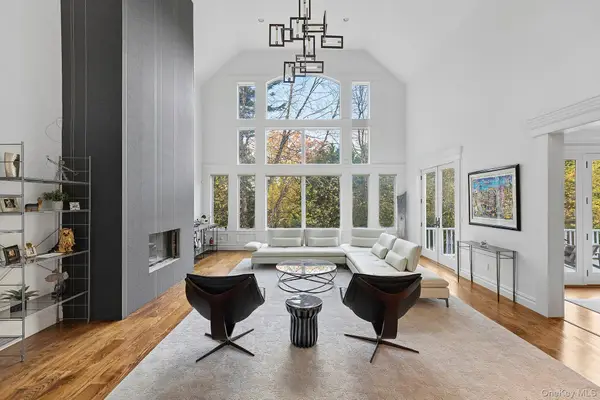 $3,499,000Active7 beds 7 baths7,000 sq. ft.
$3,499,000Active7 beds 7 baths7,000 sq. ft.144 Round Swamp Road, Melville, NY 11747
MLS# 932389Listed by: DOUGLAS ELLIMAN REAL ESTATE- New
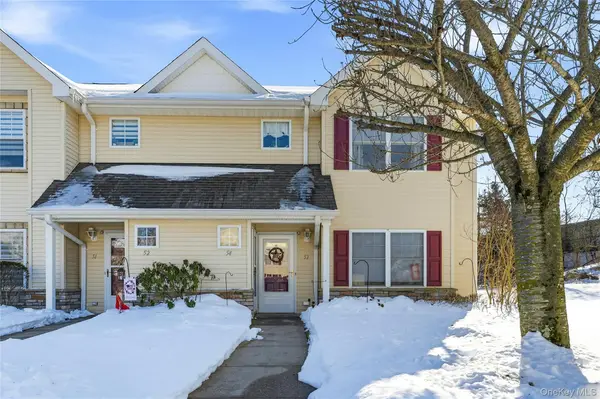 $579,000Active2 beds 2 baths1,162 sq. ft.
$579,000Active2 beds 2 baths1,162 sq. ft.54 Morley Circle, Melville, NY 11747
MLS# 959161Listed by: YOUR HOME SOLD GUARANTEED RLTY - New
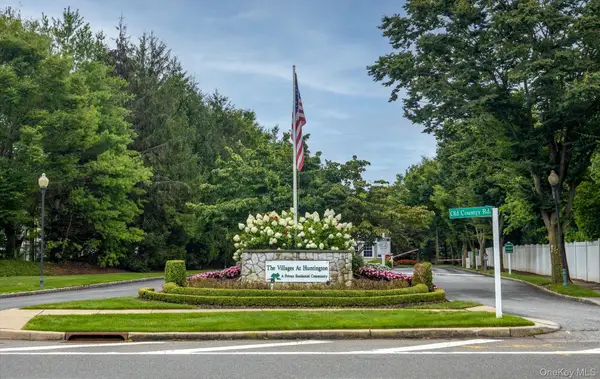 $1,175,000Active3 beds 3 baths1,600 sq. ft.
$1,175,000Active3 beds 3 baths1,600 sq. ft.211 Barton Avenue, Melville, NY 11747
MLS# 958633Listed by: COMPASS GREATER NY LLC

