2441 New York Avenue, Melville, NY 11747
Local realty services provided by:Better Homes and Gardens Real Estate Choice Realty
Listed by: amit joshi
Office: re/max best
MLS#:878840
Source:OneKey MLS
Price summary
- Price:$950,000
- Price per sq. ft.:$359.44
About this home
Gorgeous Modern Colonial, 4Bds/4 Baths- Designer Home presenting Huge Living Room, Large Entertainment Room, Spacious Gourmet Kitchen with Huge Quartz Island, New high end stainless steel and energy rated Appliances, Central AC/ Heat, Smart Thermostat, New Hardwood floors, Enjoy Sunshine and Natural light thru big Windows & Glass Doors, Resort style backyard, with huge Deck, Serene waterfall area, Full basement with seperate entrance, Laundry area, Inground sprinklers, Recently Renovated, Ready to move in Dream Home in most desirable Melville & Dix Hills area, Close to Trails & Parks West Hills National Preserve, Arboretum Park, William Kessler Park, Famous Walt Whitman Mall, Huntington Famous Eatries for foodies, close to Huntington Main street action and Huntington Bays North Shore Beaches and Trail Walks
Contact an agent
Home facts
- Year built:2003
- Listing ID #:878840
- Added:186 day(s) ago
- Updated:December 21, 2025 at 08:46 AM
Rooms and interior
- Bedrooms:4
- Total bathrooms:4
- Full bathrooms:3
- Half bathrooms:1
- Living area:2,643 sq. ft.
Heating and cooling
- Cooling:Central Air
- Heating:Forced Air, Natural Gas
Structure and exterior
- Year built:2003
- Building area:2,643 sq. ft.
- Lot area:0.22 Acres
Schools
- High school:Walt Whitman High School
- Middle school:Henry L Stimson Middle School
- Elementary school:Maplewood Intermediate School
Utilities
- Water:Public
- Sewer:Cesspool
Finances and disclosures
- Price:$950,000
- Price per sq. ft.:$359.44
- Tax amount:$14,211 (2024)
New listings near 2441 New York Avenue
- Open Sun, 11am to 1pmNew
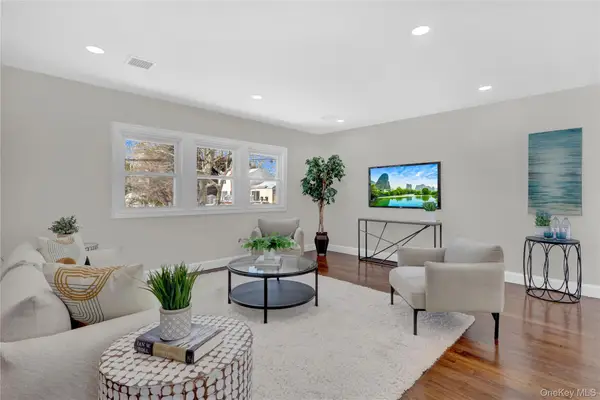 $999,000Active4 beds 2 baths2,149 sq. ft.
$999,000Active4 beds 2 baths2,149 sq. ft.3 Jayne Avenue, Melville, NY 11747
MLS# 945128Listed by: SELL YOUR HOME NY INC - New
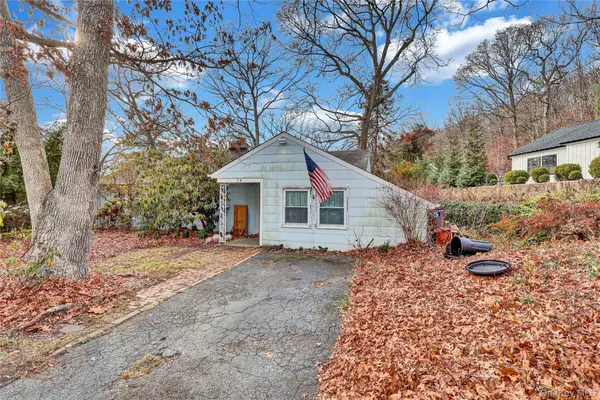 $635,000Active3 beds 1 baths1,250 sq. ft.
$635,000Active3 beds 1 baths1,250 sq. ft.24 Piermont Court, Melville, NY 11747
MLS# 944857Listed by: 360 REALTY GROUP - New
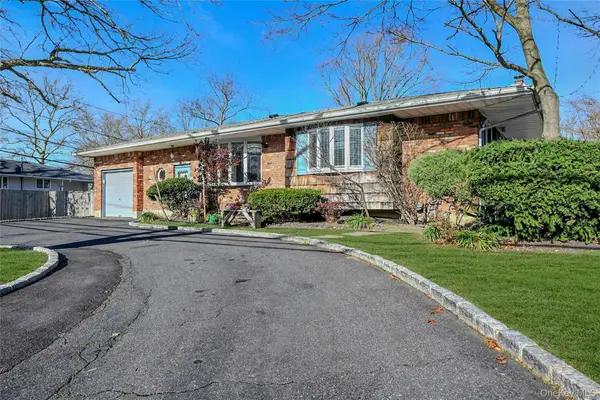 $669,000Active3 beds 2 baths1,393 sq. ft.
$669,000Active3 beds 2 baths1,393 sq. ft.133 Wolf Hill Road, Melville, NY 11747
MLS# 942709Listed by: COMPASS GREATER NY LLC - Open Sun, 11:30am to 1pmNew
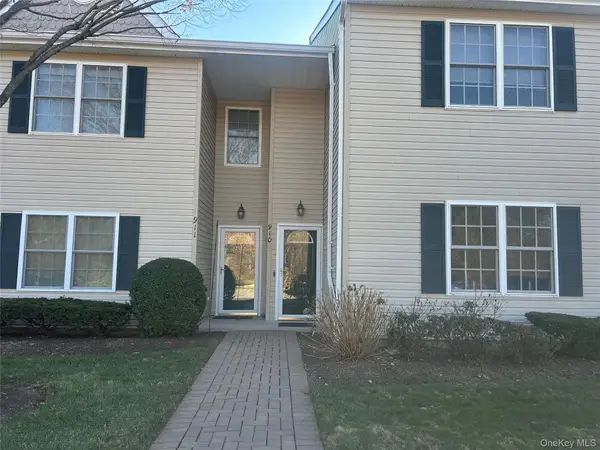 $779,000Active2 beds 2 baths1,120 sq. ft.
$779,000Active2 beds 2 baths1,120 sq. ft.910 Altessa Boulevard, Melville, NY 11747
MLS# 942999Listed by: CHARLES RUTENBERG REALTY INC - New
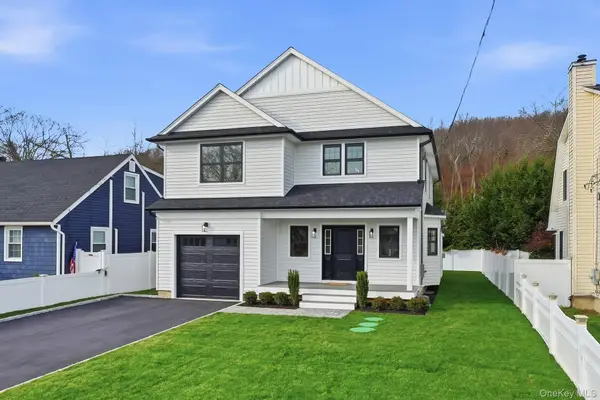 $1,150,000Active4 beds 3 baths2,350 sq. ft.
$1,150,000Active4 beds 3 baths2,350 sq. ft.5 Ketcham Place, Melville, NY 11747
MLS# 942734Listed by: SIGNATURE PREMIER PROPERTIES 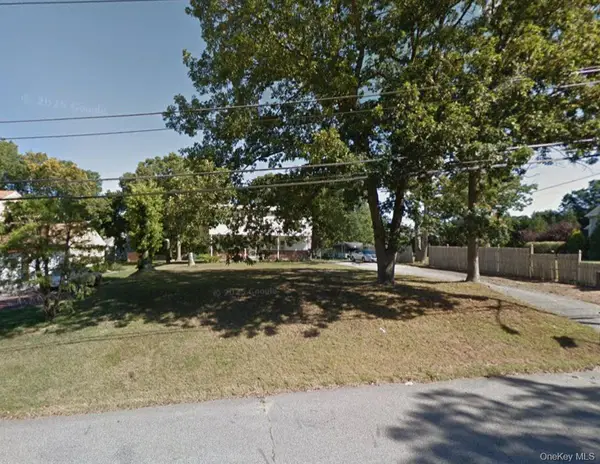 $750,000Active0.37 Acres
$750,000Active0.37 Acres25 Grossman Street, Melville, NY 11747
MLS# 942391Listed by: WORLD PROP INTL SEA TO SKY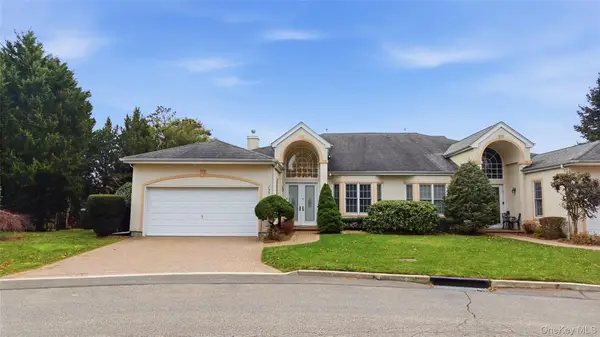 $1,599,000Active2 beds 2 baths2,500 sq. ft.
$1,599,000Active2 beds 2 baths2,500 sq. ft.159 Altessa Boulevard, Melville, NY 11747
MLS# 940204Listed by: BERKSHIRE HATHAWAY- Open Sun, 12:30 to 2pm
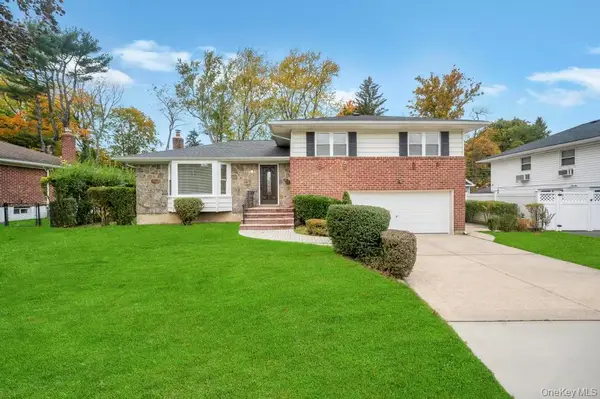 $879,000Pending4 beds 3 baths2,300 sq. ft.
$879,000Pending4 beds 3 baths2,300 sq. ft.33 Eastfield Lane, Melville, NY 11747
MLS# 940948Listed by: GOTHAM CITY REALTY GROUP LLC 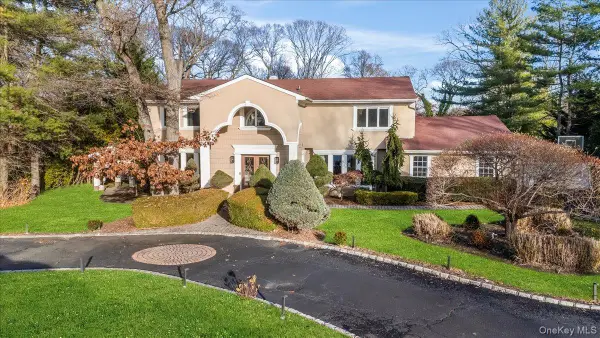 $1,670,000Active5 beds 5 baths4,400 sq. ft.
$1,670,000Active5 beds 5 baths4,400 sq. ft.10 Faulkner Lane, Dix Hills, NY 11746
MLS# 939903Listed by: BERKSHIRE HATHAWAY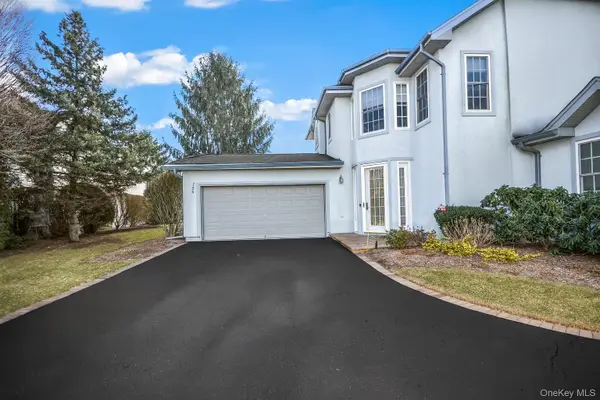 $1,249,888Pending3 beds 3 baths2,500 sq. ft.
$1,249,888Pending3 beds 3 baths2,500 sq. ft.736 Verona Drive, Melville, NY 11747
MLS# 940668Listed by: SIGNATURE PREMIER PROPERTIES
