5 Culver Court, Melville, NY 11747
Local realty services provided by:Better Homes and Gardens Real Estate Dream Properties
Listed by: william tarantola, nicole a. aslanis
Office: howard hanna coach
MLS#:933260
Source:OneKey MLS
Price summary
- Price:$910,000
- Price per sq. ft.:$505.56
About this home
Welcome to this impeccably renovated, turnkey residence where sophisticated design and modern luxury blend seamlessly throughout. The formal entry sets an elegant tone with herringbone marble tile, custom mouldings, and designer lighting. At the heart of the home is a show stopping chef’s kitchen featuring custom white Wood-Mode cabinetry, Calacatta marble counter tops and back splash, an expansive marble island, Thermador professional-grade appliances. Just beyond the kitchen is a formal dining room with a dramatic coved lighted ceiling and natural gas fireplace, complemented by a warm and inviting family room centered around a custom marble-surround wood-burning fireplace and enhanced with curated designer accents and custom built-ins ideal for office space or a personal library. A second gathering space—surrounded by walls of glass and overlooking the beautifully professional landscaped yard—functions as a bright, airy lounge and serves as an all-season extension of the home, offering the perfect place to relax and enjoy the natural surroundings. The residence offers three bedrooms and two+ exquisitely finished bathrooms, including a luxurious spa-inspired bath with a double marble vanity, mosaic marble detailing, and a soaking tub. Throughout the main level, 12-foot vaulted ceilings, Anderson windows, New roof, LED high hats, rich hardwood floors, and detailed mill work elevate every space. A finished lower level provides additional versatile living space ideal for recreation,media,fitness, work-from-home needs, or storage. Outside, the property transforms into a private retreat featuring a fully fenced yard with specimen plantings, an in ground salt water natural gas heated pool with its own safety enclosure, Azek deck, gas barbecue, and a rollout awning that creates the perfect shaded outdoor lounge for watching TV and enjoying the yard. Beautifully pavered walkways and driveway, artificial turf ideal for pets, and an in-ground sprinkler system complete the beautifully maintained grounds. Additional features include an attached heated and air conditioned garage with epoxy floor, architectural roof, Certain Teed siding, 200 amp electrical service, central air, a whole-house water filtration system, a new hot water heater, built-in surround sound, and a full security system. This home is truly turnkey and ready to move right in, with every detail thoughtfully curated for comfort, beauty, and modern living.
Luxury is waiting here for you
Contact an agent
Home facts
- Year built:1968
- Listing ID #:933260
- Added:89 day(s) ago
- Updated:February 12, 2026 at 06:28 PM
Rooms and interior
- Bedrooms:3
- Total bathrooms:3
- Full bathrooms:2
- Half bathrooms:1
- Living area:1,800 sq. ft.
Heating and cooling
- Cooling:Central Air, Ductless
- Heating:Natural Gas
Structure and exterior
- Year built:1968
- Building area:1,800 sq. ft.
- Lot area:0.16 Acres
Schools
- High school:Walt Whitman High School
- Middle school:Henry L Stimson Middle School
- Elementary school:Birchwood Intermediate School
Utilities
- Water:Public
- Sewer:Cesspool
Finances and disclosures
- Price:$910,000
- Price per sq. ft.:$505.56
- Tax amount:$15,783 (2025)
New listings near 5 Culver Court
- New
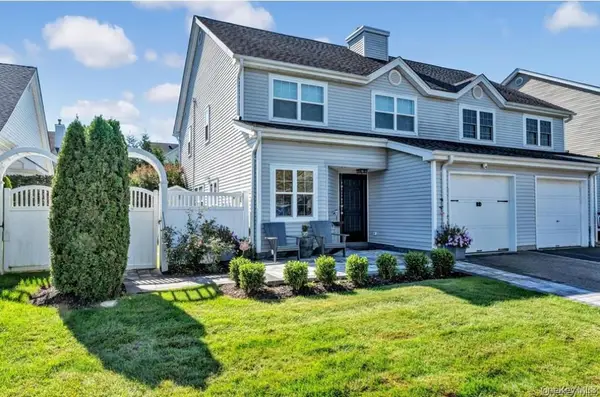 $1,275,000Active3 beds 3 baths1,600 sq. ft.
$1,275,000Active3 beds 3 baths1,600 sq. ft.60 Herrels Circle, Melville, NY 11747
MLS# 960739Listed by: KERRIGAN COUNTRY REALTY 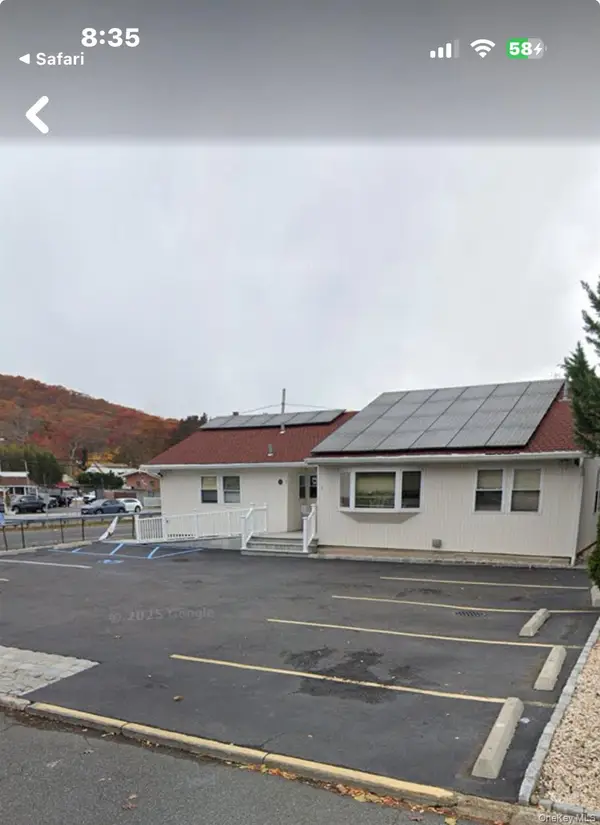 $1,250,000Active5 beds 3 baths8,712 sq. ft.
$1,250,000Active5 beds 3 baths8,712 sq. ft.1 Arrowwood Lane Lane, Melville, NY 11747
MLS# 955356Listed by: REALTY CONNECT USA L I INC- Open Sun, 12 to 1:30pmNew
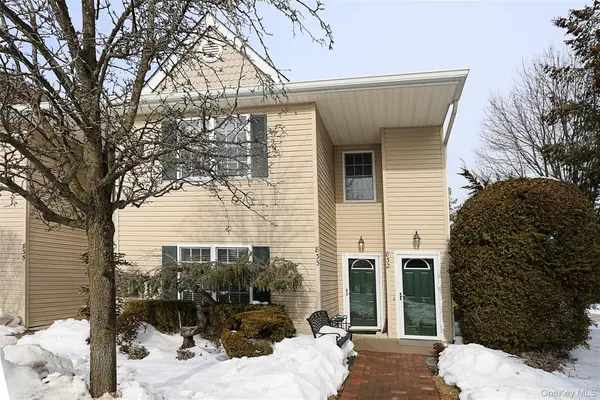 $699,888Active2 beds 2 baths1,150 sq. ft.
$699,888Active2 beds 2 baths1,150 sq. ft.833 Madeira Boulevard, Melville, NY 11747
MLS# 960544Listed by: SIGNATURE PREMIER PROPERTIES - Coming Soon
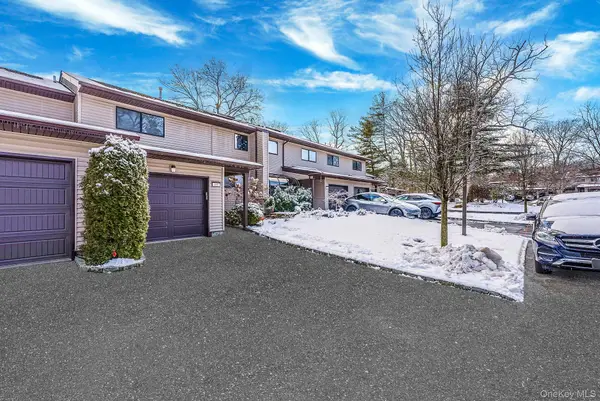 $749,999Coming Soon2 beds 3 baths
$749,999Coming Soon2 beds 3 baths105 Northgate Circle, Melville, NY 11747
MLS# 960662Listed by: REALTY DIRECT NY INC - Open Sat, 1 to 2:30pmNew
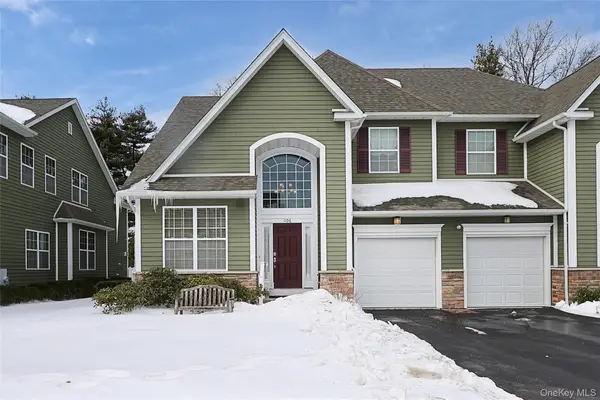 $888,888Active3 beds 3 baths2,100 sq. ft.
$888,888Active3 beds 3 baths2,100 sq. ft.106 Victoria Place, Melville, NY 11747
MLS# 960314Listed by: SIGNATURE PREMIER PROPERTIES - Open Sat, 12 to 3pmNew
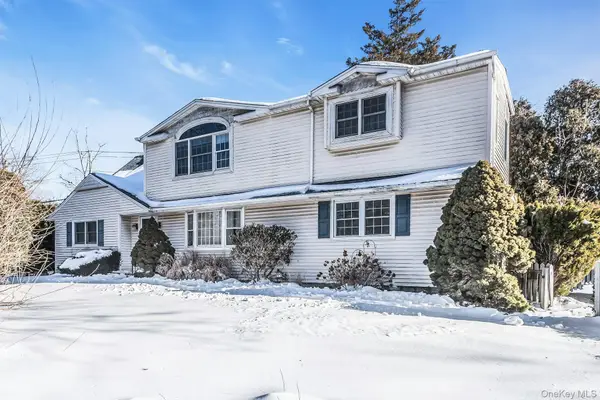 $639,000Active5 beds 2 baths2,500 sq. ft.
$639,000Active5 beds 2 baths2,500 sq. ft.1 Towne Court, Melville, NY 11747
MLS# 959989Listed by: DOUGLAS ELLIMAN REAL ESTATE - Open Sun, 12 to 1:30pmNew
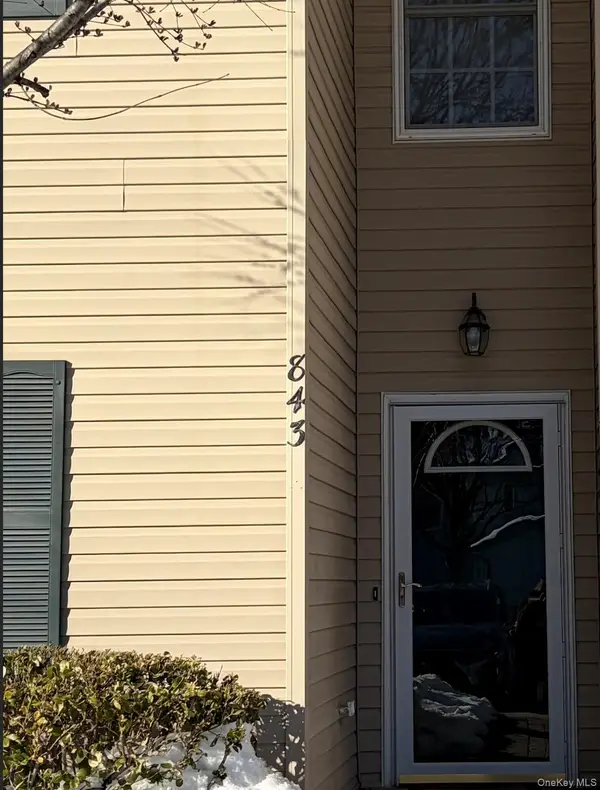 $699,000Active2 beds 2 baths1,150 sq. ft.
$699,000Active2 beds 2 baths1,150 sq. ft.843 Madeira Boulevard, Melville, NY 11747
MLS# 957971Listed by: COMPASS GREATER NY LLC 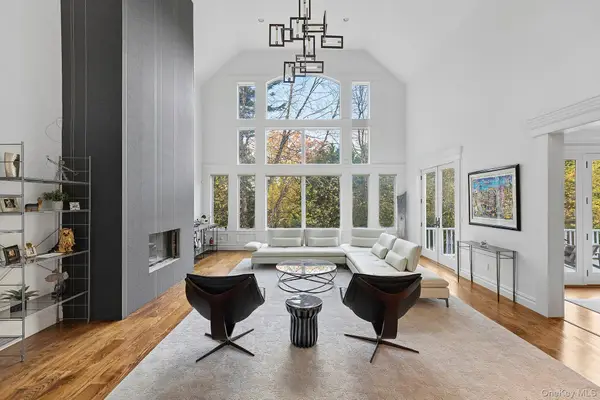 $3,499,000Active7 beds 7 baths7,000 sq. ft.
$3,499,000Active7 beds 7 baths7,000 sq. ft.144 Round Swamp Road, Melville, NY 11747
MLS# 932389Listed by: DOUGLAS ELLIMAN REAL ESTATE- New
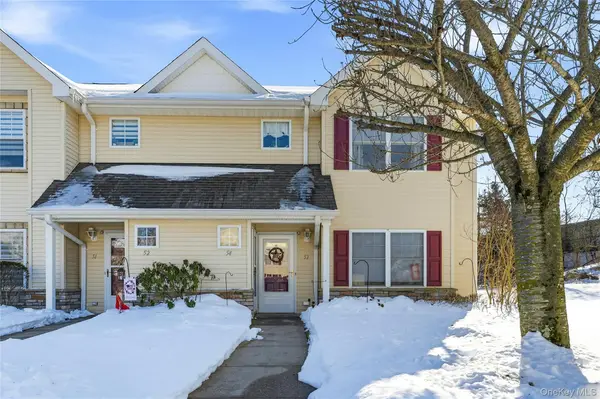 $579,000Active2 beds 2 baths1,162 sq. ft.
$579,000Active2 beds 2 baths1,162 sq. ft.54 Morley Circle, Melville, NY 11747
MLS# 959161Listed by: YOUR HOME SOLD GUARANTEED RLTY - New
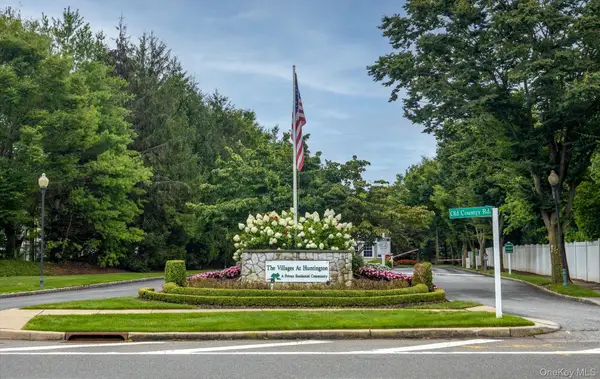 $1,175,000Active3 beds 3 baths1,600 sq. ft.
$1,175,000Active3 beds 3 baths1,600 sq. ft.211 Barton Avenue, Melville, NY 11747
MLS# 958633Listed by: COMPASS GREATER NY LLC

