44 Keeler Avenue, Merrick, NY 11566
Local realty services provided by:Better Homes and Gardens Real Estate Choice Realty
44 Keeler Avenue,Merrick, NY 11566
$850,000
- 4 Beds
- 2 Baths
- 1,685 sq. ft.
- Single family
- Pending
Listed by: therese direnzo
Office: compass greater ny llc.
MLS#:890615
Source:OneKey MLS
Price summary
- Price:$850,000
- Price per sq. ft.:$504.45
About this home
Move right in to this remodeled four-bedroom ranch, which perfectly blends timeless charm with significant modern updates. This home offers 20 owned solar panels with a transferable 25-year warranty, guaranteeing outstanding energy efficiency.
Enter through the sun-drenched marble foyer and into the heart of the home: an entertainer's open-concept kitchen with a vaulted ceiling. Appointed with gleaming granite countertops and stainless steel appliances, it seamlessly flows into the dining and living areas, anchored by an elegant gas fireplace. Shimmering hardwood floors and plush carpeting run throughout the house, creating a warm and inviting atmosphere. Retreat to the luxurious primary suite, a sanctuary featuring an en suite bath with a spa whirlpool tub.
Enjoy comfort and convenience with smart home upgrades. Recent capital improvements ensure low maintenance, highlighted by a paved driveway, upgraded back patio, front path, and a garage that can double as a home office or gym. Outside, the large, secluded fenced-in backyard is meticulously preserved and offers a peaceful outdoor oasis.
Contact an agent
Home facts
- Year built:1949
- Listing ID #:890615
- Added:38 day(s) ago
- Updated:December 21, 2025 at 08:47 AM
Rooms and interior
- Bedrooms:4
- Total bathrooms:2
- Full bathrooms:2
- Living area:1,685 sq. ft.
Heating and cooling
- Cooling:Central Air
- Heating:Forced Air, Natural Gas
Structure and exterior
- Year built:1949
- Building area:1,685 sq. ft.
- Lot area:0.17 Acres
Schools
- High school:Sanford H Calhoun High School
- Middle school:Merrick Avenue Middle School
- Elementary school:Birch School
Utilities
- Water:Public, Water Available
- Sewer:Public Sewer
Finances and disclosures
- Price:$850,000
- Price per sq. ft.:$504.45
- Tax amount:$15,269 (2024)
New listings near 44 Keeler Avenue
- New
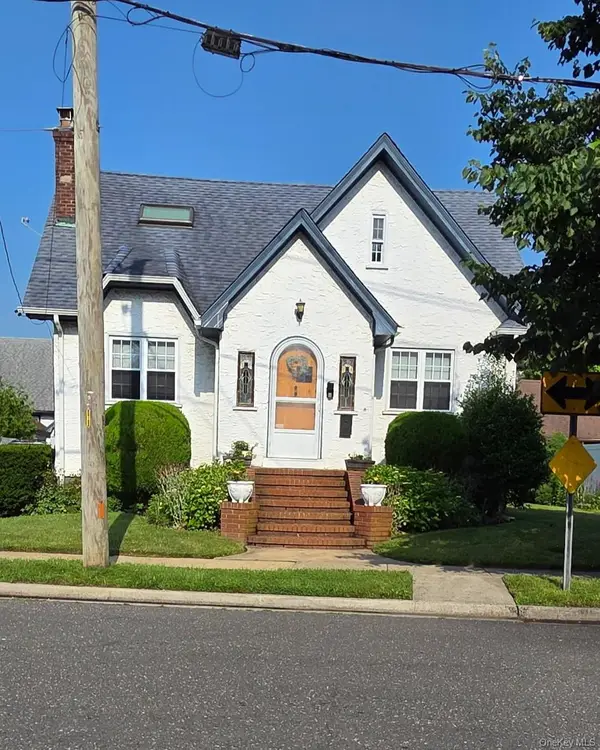 $999,000Active4 beds 2 baths1,603 sq. ft.
$999,000Active4 beds 2 baths1,603 sq. ft.80 Dobson Avenue, Merrick, NY 11566
MLS# 944739Listed by: KELLER WILLIAMS LANDMARK II - New
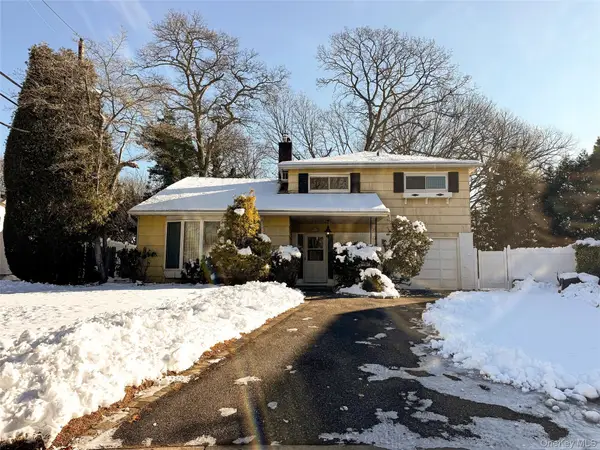 $774,988Active4 beds 3 baths2,000 sq. ft.
$774,988Active4 beds 3 baths2,000 sq. ft.1277 Lednam Court, Merrick, NY 11566
MLS# 944517Listed by: SHANE'S ANCHOR REALTY CORP - Open Sun, 3 to 5pmNew
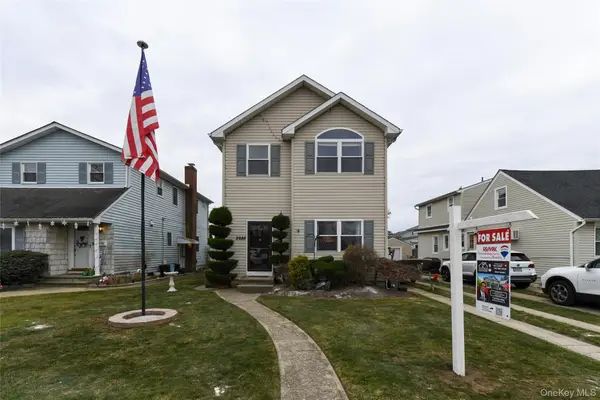 $879,000Active3 beds 2 baths1,818 sq. ft.
$879,000Active3 beds 2 baths1,818 sq. ft.2688 Rosebud Avenue, Merrick, NY 11566
MLS# 944094Listed by: RE/MAX 2000 - Open Sun, 12 to 3pmNew
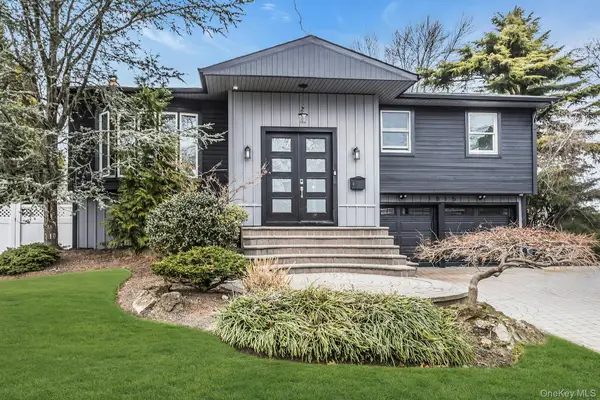 $1,250,000Active4 beds 3 baths2,717 sq. ft.
$1,250,000Active4 beds 3 baths2,717 sq. ft.1815 Cynthia Lane, Merrick, NY 11566
MLS# 943887Listed by: DOUGLAS ELLIMAN REAL ESTATE 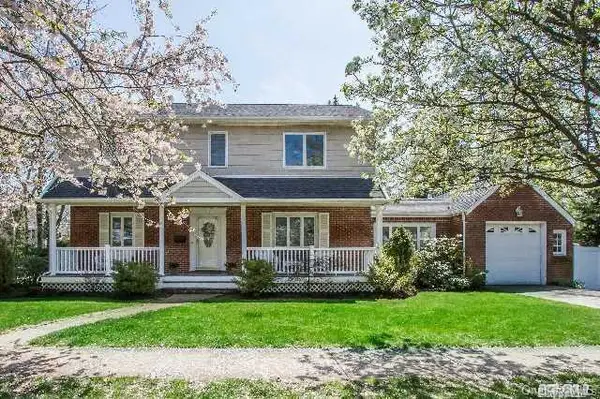 $999,990Active5 beds 2 baths2,364 sq. ft.
$999,990Active5 beds 2 baths2,364 sq. ft.204 Margaret Boulevard, Merrick, NY 11566
MLS# 916427Listed by: SIR WINSTON REALTY INC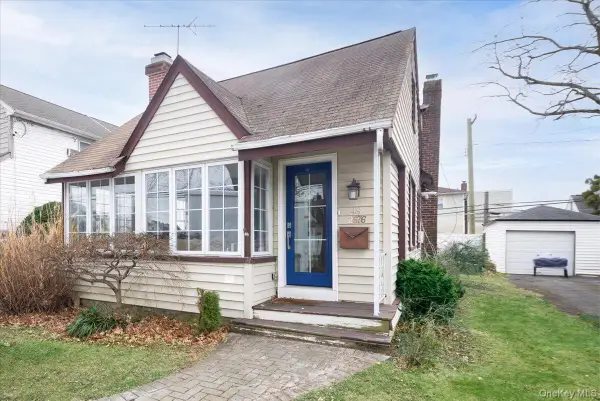 $599,000Active2 beds 1 baths1,032 sq. ft.
$599,000Active2 beds 1 baths1,032 sq. ft.48 Rosebud Avenue, Merrick, NY 11566
MLS# 937114Listed by: EXIT REALTY PREMIER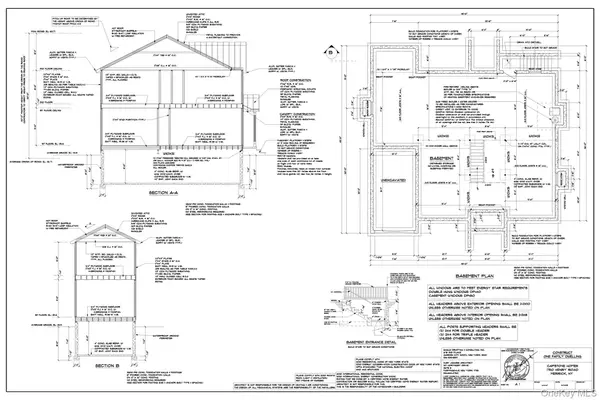 $1,698,000Active5 beds 3 baths3,425 sq. ft.
$1,698,000Active5 beds 3 baths3,425 sq. ft.1750 Henry Road, Merrick, NY 11566
MLS# 938831Listed by: DOUGLAS ELLIMAN REAL ESTATE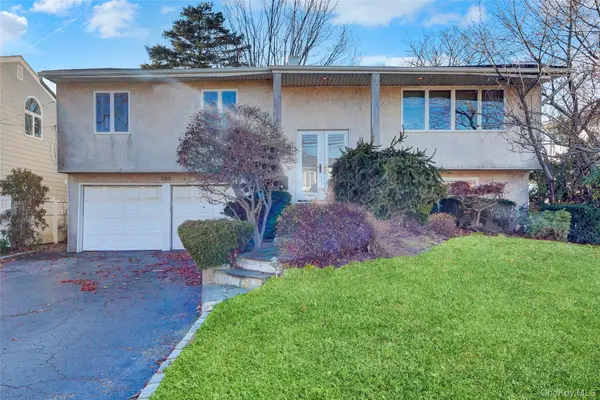 $859,999Active4 beds 3 baths2,102 sq. ft.
$859,999Active4 beds 3 baths2,102 sq. ft.2988 Bond Drive, Merrick, NY 11566
MLS# 941299Listed by: SIGNATURE PREMIER PROPERTIES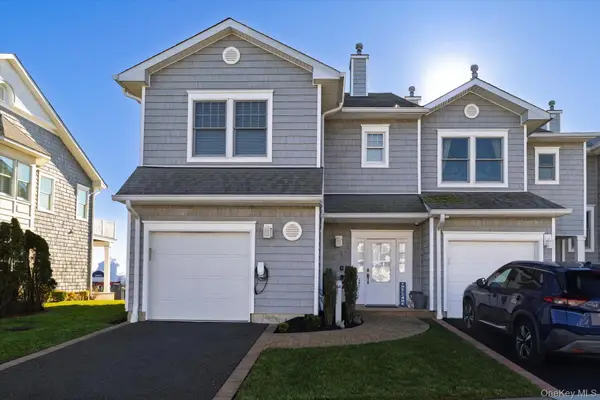 $970,000Active3 beds 3 baths2,286 sq. ft.
$970,000Active3 beds 3 baths2,286 sq. ft.54 Ocean Watch Court #54, Freeport, NY 11520
MLS# 939007Listed by: DANIEL GALE SOTHEBYS INTL RLTY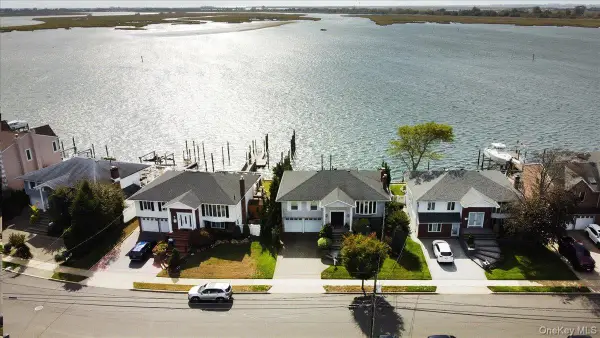 $1,699,000Active4 beds 3 baths2,425 sq. ft.
$1,699,000Active4 beds 3 baths2,425 sq. ft.3106 Clubhouse Road, Merrick, NY 11566
MLS# 940313Listed by: SIGNATURE PREMIER PROPERTIES
