942 Putnam Avenue, Merrick, NY 11566
Local realty services provided by:Better Homes and Gardens Real Estate Dream Properties
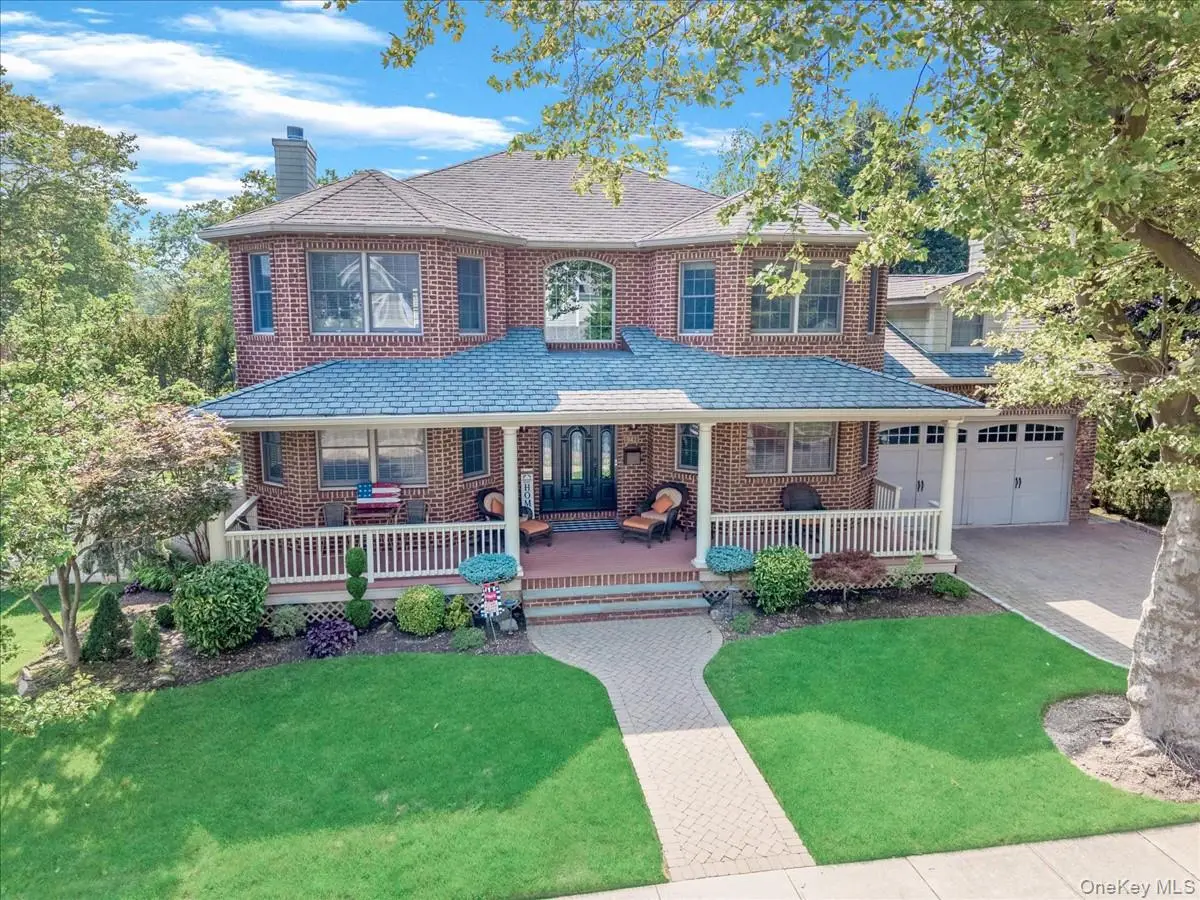
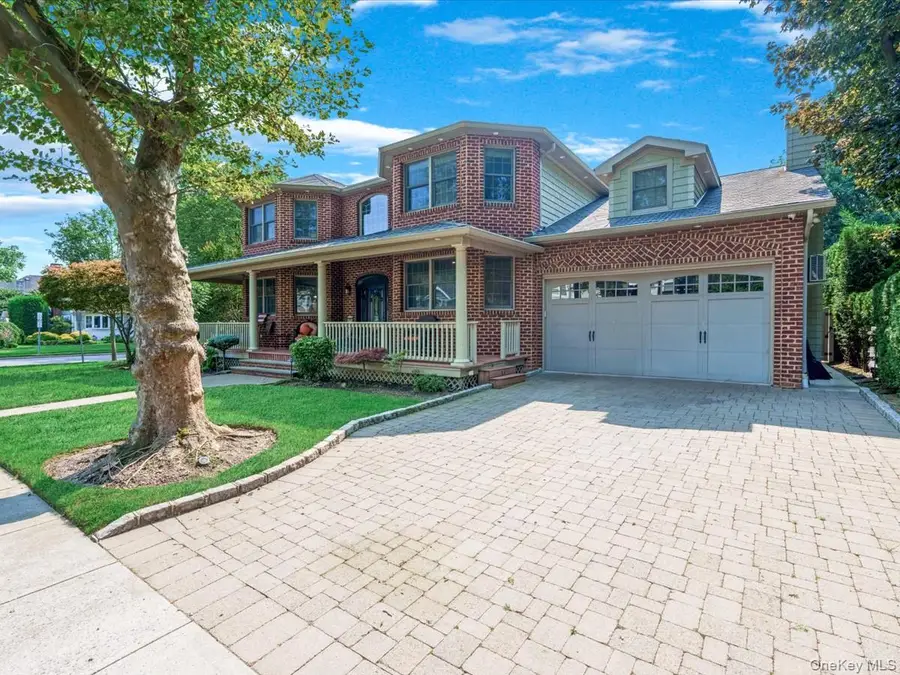
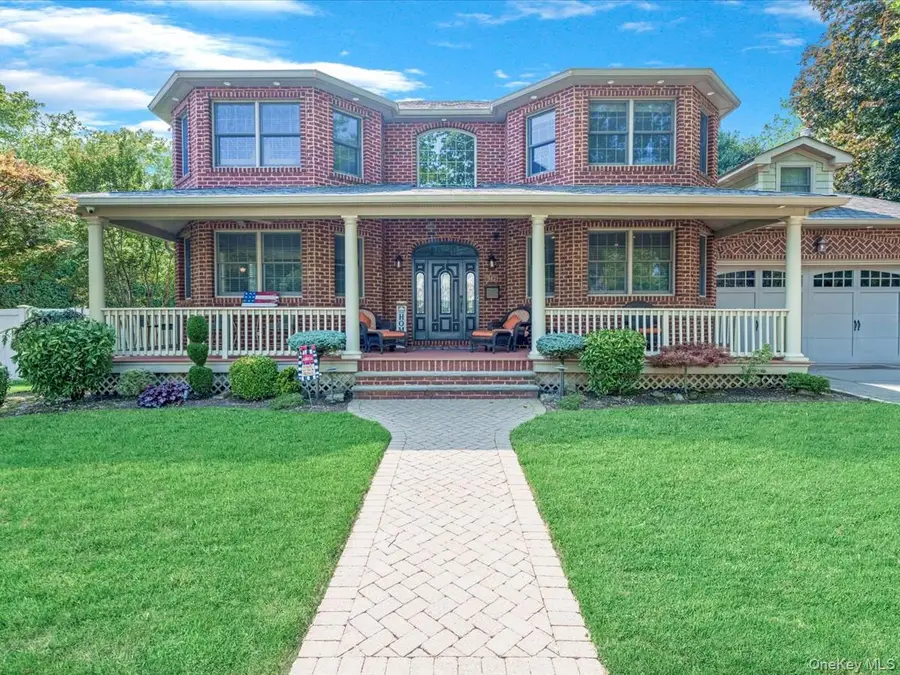
942 Putnam Avenue,Merrick, NY 11566
$1,900,000
- 4 Beds
- 4 Baths
- 3,720 sq. ft.
- Single family
- Active
Listed by:nathan m. kamara
Office:keller williams realty greater
MLS#:896750
Source:One Key MLS
Price summary
- Price:$1,900,000
- Price per sq. ft.:$295.54
About this home
This is a massive custom built home on a premier and very wide block in North Merrick. The home boasts 6,429 sqft including the full finished basement and garage. No expense was spared during the construction as it incorporates the highest quality building materials and top end finishes. Once you enter this home you are greeted by a large foyer with 18' ceilings! You immediately notice the open concept floor plan and the astonishing size of every room. The den has a floor to ceiling stone fireplace which flows into the dining room, with its entire wall of sliding glass French doors, that can easily host parties of 30 or more people, which continues to flow into the gourmet kitchen. The kitchen is stunningly vast with its 14' cathedral ceilings, all stainless appliances, granite countertops abound, immense kitchen island, two skylights, and reclaimed real brick wall where each brick was meticulously hand cut prior to being placed one by one. The kitchen has enough seating to easily hold 8 people. There is also a living room, office, unique powder room, mud room on this level with 9' ceilings! All of the tile flooring in the kitchen and dining room are radiant heated. The second floor has four large bedrooms and two full bathrooms, including the primary bedroom and bathroom. In the primary suite, the bedroom is huge with its 11' cathedral ceilings and full wall of windows supplying the space with tons of natural light. The primary bathroom has radiant heated floors, a steam shower, a jacuzzi, and a separate room with the toilet. And the primary walk in closet actually has its own, even larger, walk in closet!! There is also a laundry room on this level to make doing laundry convenient. The full finished basement, with its private outside entrance, sports 9' clear ceiling heights throughout!! Its perfect for entertaining or a space for family members or guests to escape and enjoy! The basement has the second laundry room in the home as well. Now when it comes to entertaining, this back yard is hard to beat. The entire back yard is fenced in and surrounded by lush mature trees, where privacy is paramount! With its paver stone patio, Heated SALT WATER POOL, stone and granite full bar, covered cedar outdoor roof, BBQ station with its natural gas hookup, and additional grass lawn, you will keep everyone and yourself entertained all year long! Some premium extras that are worth noting is a GAF Grand Manor lifetime warranty roof with all copper flashings (Top of the line roof money can buy!), 300 amp electric service!! Automatic elephant pool cover, heated and air-conditioned garage, and more! There are too much extras to list here, so you have to visit this home to see everything that it has to offer!
Contact an agent
Home facts
- Year built:2008
- Listing Id #:896750
- Added:11 day(s) ago
- Updated:August 11, 2025 at 03:16 PM
Rooms and interior
- Bedrooms:4
- Total bathrooms:4
- Full bathrooms:3
- Half bathrooms:1
- Living area:3,720 sq. ft.
Heating and cooling
- Cooling:Central Air
- Heating:Natural Gas, Radiant
Structure and exterior
- Year built:2008
- Building area:3,720 sq. ft.
- Lot area:0.2 Acres
Schools
- High school:Sanford H Calhoun High School
- Middle school:Merrick Avenue Middle School
- Elementary school:Harold D Fayette School
Utilities
- Water:Public
- Sewer:Public Sewer
Finances and disclosures
- Price:$1,900,000
- Price per sq. ft.:$295.54
- Tax amount:$22,707 (2024)
New listings near 942 Putnam Avenue
- Open Sun, 1 to 3pmNew
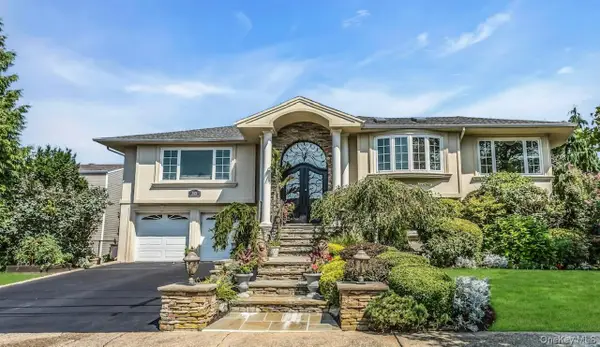 $1,299,999Active5 beds 3 baths3,307 sq. ft.
$1,299,999Active5 beds 3 baths3,307 sq. ft.3101 Lonni Lane, Merrick, NY 11566
MLS# 898824Listed by: DOUGLAS ELLIMAN REAL ESTATE - Open Sat, 12 to 3pmNew
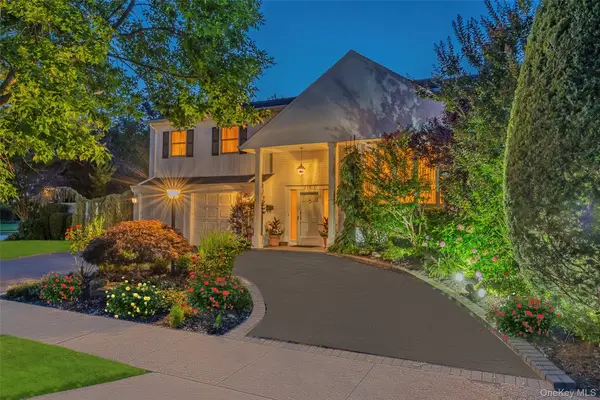 $1,125,000Active4 beds 3 baths2,483 sq. ft.
$1,125,000Active4 beds 3 baths2,483 sq. ft.3160 Camden Lane, Merrick, NY 11566
MLS# 897204Listed by: BLUE ISLAND HOMES NY LLC - New
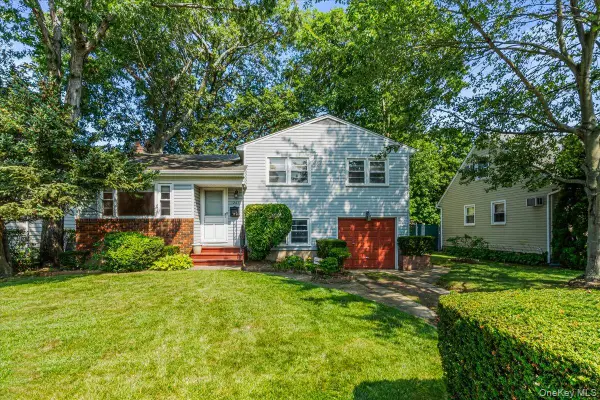 $749,000Active3 beds 2 baths1,619 sq. ft.
$749,000Active3 beds 2 baths1,619 sq. ft.1267 Taft Avenue, Merrick, NY 11566
MLS# 898815Listed by: DANIEL GALE SOTHEBYS INTL RLTY - New
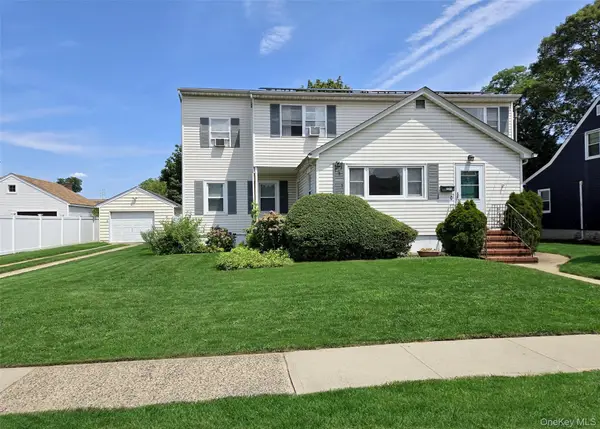 $879,888Active5 beds 2 baths1,919 sq. ft.
$879,888Active5 beds 2 baths1,919 sq. ft.2291 Girard Place, Merrick, NY 11566
MLS# 895877Listed by: EXIT REALTY ACHIEVE - New
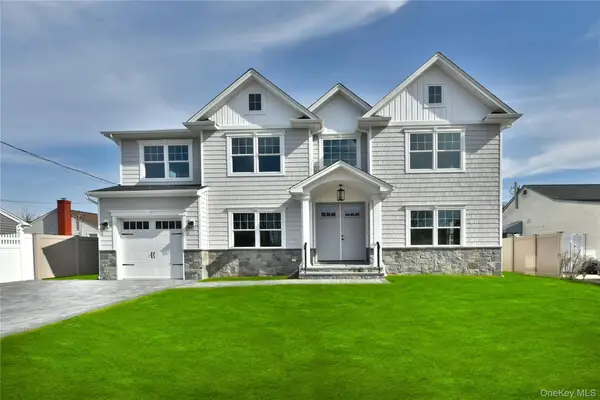 $1,425,000Active4 beds 3 baths3,200 sq. ft.
$1,425,000Active4 beds 3 baths3,200 sq. ft.1922 Horatio Avenue, Merrick, NY 11566
MLS# 897967Listed by: CHARLES RUTENBERG REALTY INC - New
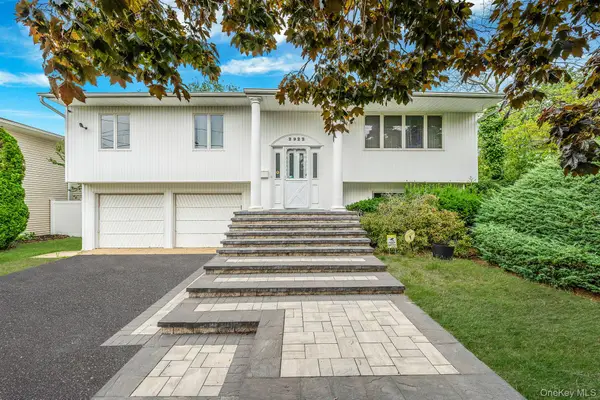 $799,000Active4 beds 2 baths1,670 sq. ft.
$799,000Active4 beds 2 baths1,670 sq. ft.2922 Bond Drive, Merrick, NY 11566
MLS# 898566Listed by: THE AGENCY NORTHSHORE NY - New
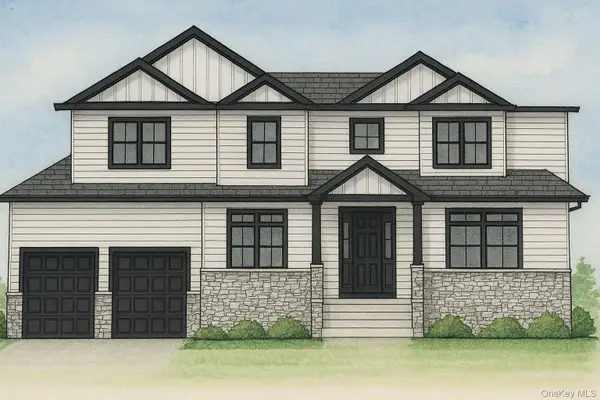 $1,799,999Active5 beds 5 baths3,400 sq. ft.
$1,799,999Active5 beds 5 baths3,400 sq. ft.217 Bayview, Merrick, NY 11566
MLS# 898317Listed by: COMPASS GREATER NY LLC - Open Sat, 1 to 3pmNew
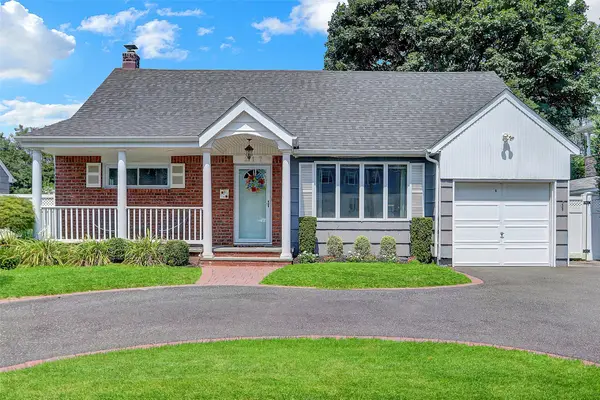 $769,000Active4 beds 2 baths1,546 sq. ft.
$769,000Active4 beds 2 baths1,546 sq. ft.217 Camp Avenue, Merrick, NY 11566
MLS# 896933Listed by: KELLER WILLIAMS RTY GOLD COAST 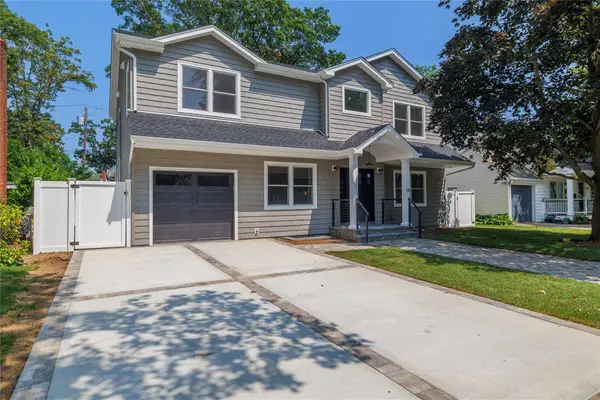 $1,499,000Active5 beds 5 baths3,250 sq. ft.
$1,499,000Active5 beds 5 baths3,250 sq. ft.59 Winifred Drive, Merrick, NY 11566
MLS# 895327Listed by: ISLAND GROUP REALTY INC
